Санузел с плиткой под дерево и галечной плиткой – фото дизайна интерьера
Сортировать:
Бюджет
Сортировать:Популярное за сегодня
101 - 120 из 4 421 фото
1 из 3
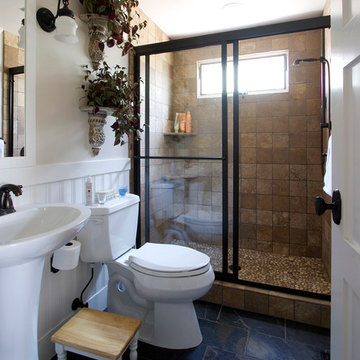
We performed both the design work and the construction for this project.
Свежая идея для дизайна: маленькая ванная комната в классическом стиле с раковиной с пьедесталом, душем в нише, раздельным унитазом, коричневой плиткой, галечной плиткой, белыми стенами, полом из сланца и душевой кабиной для на участке и в саду - отличное фото интерьера
Свежая идея для дизайна: маленькая ванная комната в классическом стиле с раковиной с пьедесталом, душем в нише, раздельным унитазом, коричневой плиткой, галечной плиткой, белыми стенами, полом из сланца и душевой кабиной для на участке и в саду - отличное фото интерьера
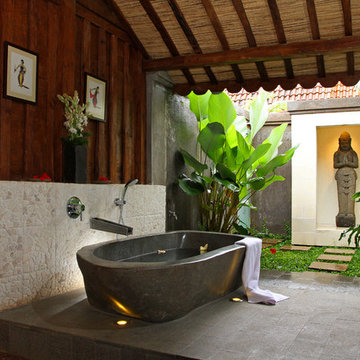
An uplighted river rock bathtub is placed in the back of Javanese reclaimed wooden house.
To indulge our bathing experience, this semi outdoor bathroom is given its own veranda with its own luscious vegetation and niche with stone figurine.
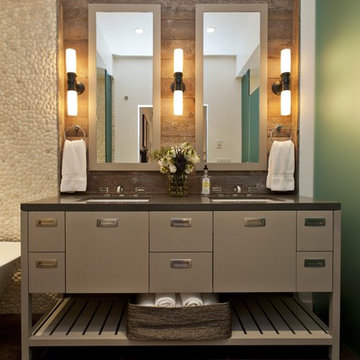
Master Bathroom Vanity. Custom vanity, reclaimed wood wall.
Идея дизайна: ванная комната: освещение в стиле рустика с врезной раковиной, плоскими фасадами, серыми фасадами, коричневой плиткой и галечной плиткой
Идея дизайна: ванная комната: освещение в стиле рустика с врезной раковиной, плоскими фасадами, серыми фасадами, коричневой плиткой и галечной плиткой

Стильный дизайн: маленькая ванная комната с плоскими фасадами, коричневыми фасадами, раздельным унитазом, розовой плиткой, плиткой под дерево, розовыми стенами, мраморным полом, монолитной раковиной, столешницей из гранита, белым полом, серой столешницей, тумбой под одну раковину, напольной тумбой и обоями на стенах для на участке и в саду - последний тренд
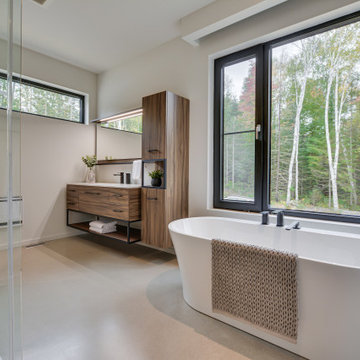
Modern bathroom, black metal accent, integrated LED
Свежая идея для дизайна: огромная главная ванная комната в стиле модернизм с плоскими фасадами, фасадами цвета дерева среднего тона, отдельно стоящей ванной, двойным душем, унитазом-моноблоком, коричневой плиткой, плиткой под дерево, белыми стенами, бетонным полом, врезной раковиной, столешницей из искусственного кварца, серым полом, душем с раздвижными дверями, белой столешницей, нишей, тумбой под одну раковину и подвесной тумбой - отличное фото интерьера
Свежая идея для дизайна: огромная главная ванная комната в стиле модернизм с плоскими фасадами, фасадами цвета дерева среднего тона, отдельно стоящей ванной, двойным душем, унитазом-моноблоком, коричневой плиткой, плиткой под дерево, белыми стенами, бетонным полом, врезной раковиной, столешницей из искусственного кварца, серым полом, душем с раздвижными дверями, белой столешницей, нишей, тумбой под одну раковину и подвесной тумбой - отличное фото интерьера

Un esprit cabane pour cette douche avec un carrelage imitation parquet pour accentuer le coté cocon. Une magnifique robinettrie noire encastrée, minimaliste et chic.
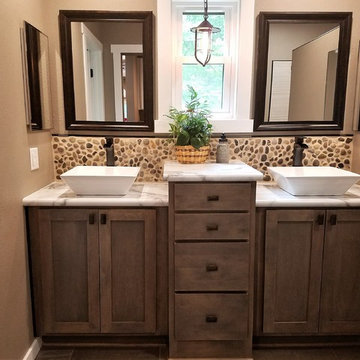
Koch Cabinets in Birch wood with Driftwood stain. Savannah door style.
Formica countertops in Calacatta Marble
На фото: главная ванная комната среднего размера в стиле кантри с фасадами в стиле шейкер, серыми фасадами, галечной плиткой, настольной раковиной, столешницей из ламината, бежевой плиткой, коричневой плиткой, бежевыми стенами, паркетным полом среднего тона, коричневым полом и бежевой столешницей
На фото: главная ванная комната среднего размера в стиле кантри с фасадами в стиле шейкер, серыми фасадами, галечной плиткой, настольной раковиной, столешницей из ламината, бежевой плиткой, коричневой плиткой, бежевыми стенами, паркетным полом среднего тона, коричневым полом и бежевой столешницей
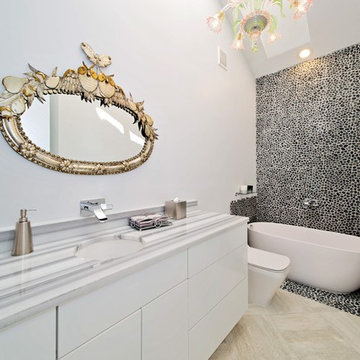
The application of use pebble tile and lined marble counters creates an interesting juxtaposition in the client's guest bathroom.
На фото: ванная комната в стиле модернизм с плоскими фасадами, белыми фасадами, мраморной столешницей, отдельно стоящей ванной, галечной плиткой, серыми стенами и полом из керамогранита
На фото: ванная комната в стиле модернизм с плоскими фасадами, белыми фасадами, мраморной столешницей, отдельно стоящей ванной, галечной плиткой, серыми стенами и полом из керамогранита
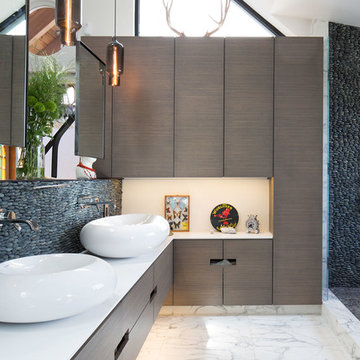
Tucked into the hillsides of Marin, the environment played a predominant role in defining the contemporary yet exotic style of this home.
In the master bedroom, a fireplace adds a cozy design element, while an inconspicuous home theater system can be elegantly tucked away when not in use. In the master bathroom, pebbled stone tile adorn the walls of the double shower that overlooks the hillsides of Marin.
A guest bathroom was designed to compliment the eclectic aesthetic of the home. While in the center of the residence, a spiral acrylic staircase climbs 3 floors acting as a consistent element, tying together the varied yet complementary styles.
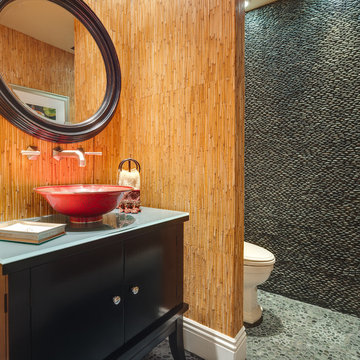
Свежая идея для дизайна: ванная комната в восточном стиле с настольной раковиной, галечной плиткой и полом из галечной плитки - отличное фото интерьера
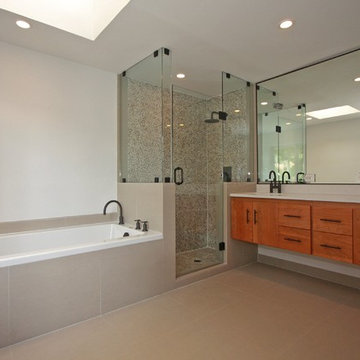
На фото: ванная комната в современном стиле с плоскими фасадами, фасадами цвета дерева среднего тона, угловым душем, бежевой плиткой и галечной плиткой с

На фото: главная ванная комната в стиле кантри с открытыми фасадами, фасадами цвета дерева среднего тона, душем без бортиков, унитазом-моноблоком, галечной плиткой, белыми стенами, настольной раковиной, столешницей из дерева, полом из галечной плитки, коричневой столешницей и зеркалом с подсветкой
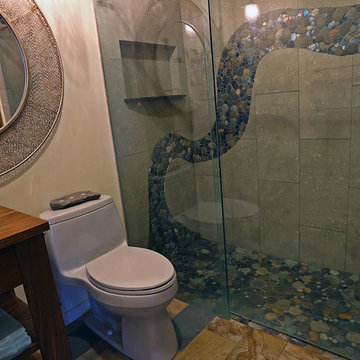
The shower walls are 24x12 limestone tiles with hand picked river rock
(gathered at nearby Weber Creek) mixed with iridescent glass tiles. The bath floor is Beachwood slate tile.

Upon stepping into this stylish japandi modern fusion bathroom nestled in the heart of Pasadena, you are instantly greeted by the unique visual journey of maple ribbon tiles These tiles create an inviting path that extends from the entrance of the bathroom, leading you all the way to the shower. They artistically cover half the wall, adding warmth and texture to the space. Indeed, creating a japandi modern fusion style that combines the best of both worlds. You might just even say japandi bathroom with a modern twist.
Elegance and Boldness
Above the tiles, the walls are bathed in fresh white paint. Particularly, he crisp whiteness of the paint complements the earthy tones of the maple tiles, resulting in a harmonious blend of simplicity and elegance.
Moving forward, you encounter the vanity area, featuring dual sinks. Each sink is enhanced by flattering vanity mirror lighting. This creates a well-lit space, perfect for grooming routines.
Balanced Contrast
Adding a contemporary touch, custom black cabinets sit beneath and in between the sinks. Obviously, they offer ample storage while providing each sink its private space. Even so, bronze handles adorn these cabinets, adding a sophisticated touch that echoes the bathroom’s understated luxury.
The journey continues towards the shower area, where your eye is drawn to the striking charcoal subway tiles. Clearly, these tiles add a modern edge to the shower’s back wall. Alongside, a built-in ledge subtly integrates lighting, adding both functionality and a touch of ambiance.
The shower’s side walls continue the narrative of the maple ribbon tiles from the main bathroom area. Definitely, their warm hues against the cool charcoal subway tiles create a visual contrast that’s both appealing and invigorating.
Beautiful Details
Adding to the seamless design is a sleek glass sliding shower door. Apart from this, this transparent element allows light to flow freely, enhancing the overall brightness of the space. In addition, a bronze handheld shower head complements the other bronze elements in the room, tying the design together beautifully.
Underfoot, you’ll find luxurious tile flooring. Furthermore, this material not only adds to the room’s opulence but also provides a durable, easy-to-maintain surface.
Finally, the entire japandi modern fusion bathroom basks in the soft glow of recessed LED lighting. Without a doubt, this lighting solution adds depth and dimension to the space, accentuating the unique features of the bathroom design. Unquestionably, making this bathroom have a japandi bathroom with a modern twist.
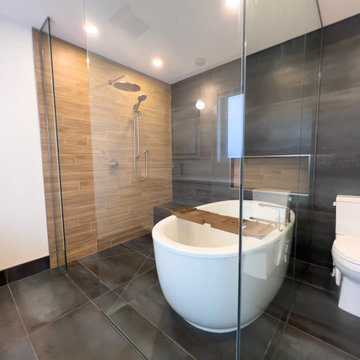
Modern meets contemporary in this large open wet room. The shower bench blends seamlessly using the same tile as both the ensuite floor and shower tile. To its left a wood look feature wall is seen to add a natural element to the space. The same wood look tile is utilized in the shower niche created on the opposing wall. A large deep free standing tub is set in the wet room beside the curbless shower.
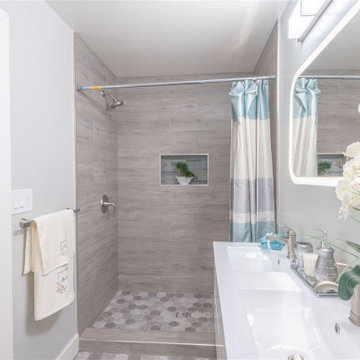
Идея дизайна: ванная комната среднего размера в стиле модернизм с плоскими фасадами, белыми фасадами, ванной в нише, душевой комнатой, раздельным унитазом, серой плиткой, плиткой под дерево, серыми стенами, полом из керамической плитки, душевой кабиной, монолитной раковиной, серым полом, шторкой для ванной, белой столешницей, тумбой под две раковины и подвесной тумбой
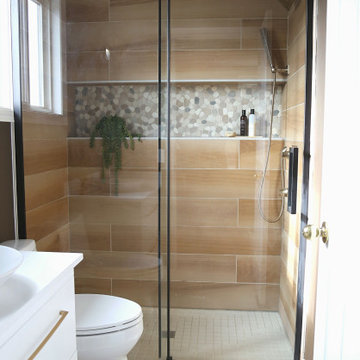
Removed an outdated, shallow tub to opt for a curbless, walk-in shower with modern amenities. Hightlights include globe pendant, vessel sink, floating vanity with undermount lighting and wall to wall shower niche mixed with warm finishes for a zen retreat.
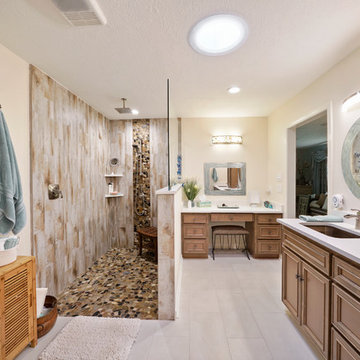
The client desired demo entire master bath including existing sunken shower. The client went back in with NEW - Zero barrier shower, Cabinets, Tops, Sinks, Plumbing, Flooring, Paint, Accessories and Aun tunnel.
LUXART Plumbing
Bath Floor Valencia
Shower Accent Rivera Pebble Flat Mosaic
Shower Walls TREYBORNE
Vanity Top, Pony, Back Splash - 3cm Square Edge 4" MSI Snow White Quartz
JSG Oceana Sink Under Mount Oasis Rectangle Crystal
Fixed Partition Panel W/ ENDURO Shield
14” Velux Sun Tunnel W/ Solar Night Light
Custom Stained Cabinets W/ Soft Close Doors & Drawers
After Photos Emomedia
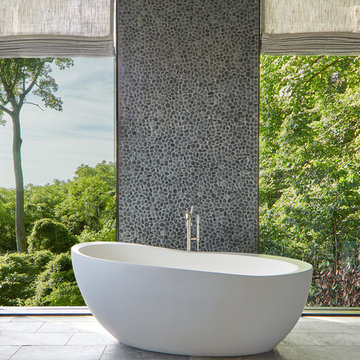
Стильный дизайн: большая главная ванная комната в современном стиле с плоскими фасадами, темными деревянными фасадами, отдельно стоящей ванной, душем в нише, серой плиткой, галечной плиткой, серыми стенами, полом из сланца, врезной раковиной, мраморной столешницей, серым полом, душем с распашными дверями и белой столешницей - последний тренд

Идея дизайна: главная ванная комната среднего размера в стиле кантри с фасадами цвета дерева среднего тона, двойным душем, белой плиткой, галечной плиткой, бежевыми стенами, полом из галечной плитки, настольной раковиной, бежевым полом и открытым душем
Санузел с плиткой под дерево и галечной плиткой – фото дизайна интерьера
6

