Санузел с плиткой мозаикой и полом из известняка – фото дизайна интерьера
Сортировать:
Бюджет
Сортировать:Популярное за сегодня
161 - 180 из 456 фото
1 из 3
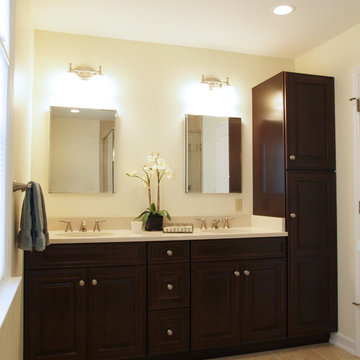
Rick Hopkins Photography
На фото: главная ванная комната среднего размера в классическом стиле с фасадами с выступающей филенкой, темными деревянными фасадами, душем в нише, раздельным унитазом, разноцветной плиткой, плиткой мозаикой, бежевыми стенами, полом из известняка, врезной раковиной и столешницей из искусственного камня
На фото: главная ванная комната среднего размера в классическом стиле с фасадами с выступающей филенкой, темными деревянными фасадами, душем в нише, раздельным унитазом, разноцветной плиткой, плиткой мозаикой, бежевыми стенами, полом из известняка, врезной раковиной и столешницей из искусственного камня
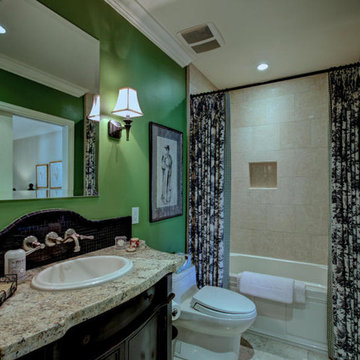
Though this bathroom is steeped in traditional elements, a strong showing of color brings it right into the modern age.
Photos for Shelley Caniglia
602-292-6862
shelley@thecanigliagroup.com
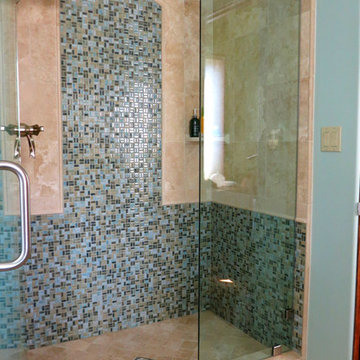
guest bath designed to bridge modern function with a craftsman transitional look. The mosaic tiles have a beautiful range of sea blues and greens. The surrounding tile is a limestone that is honed, filled and sealed.
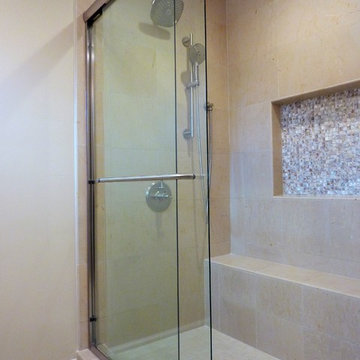
It's amazing how much larger a bathroom can feel when it's brand new! This master bathroom had a functional layout, but was in need of an update! The homeowners wanted something fresh, light, and timeless. The flooring and shower walls are limestone tile, the vanity is stained maple cabinetry with soft close doors and drawers, which pair perfectly with the quartzite countertop, and the shell mosaic backsplash. The plumbing fixtures are brushed nickel, as is the cabinet hardware, and the mirror picks up both the warmth of the tile, and the silver of the fixtures. The same shell mosaic pops in the recessed niche in the shower.
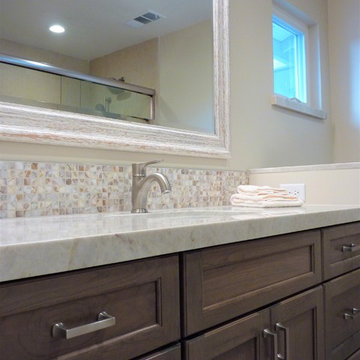
It's amazing how much larger a bathroom can feel when it's brand new! This master bathroom had a functional layout, but was in need of an update! The homeowners wanted something fresh, light, and timeless. The flooring and shower walls are limestone tile, the vanity is stained maple cabinetry with soft close doors and drawers, which pair perfectly with the quartzite countertop, and the shell mosaic backsplash. The plumbing fixtures are brushed nickel, as is the cabinet hardware, and the mirror picks up both the warmth of the tile, and the silver of the fixtures. The same shell mosaic pops in the recessed niche in the shower.
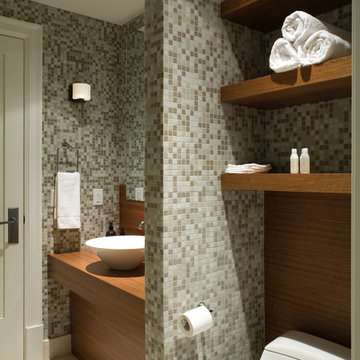
Derek Lepper Photography
Источник вдохновения для домашнего уюта: большая ванная комната в стиле неоклассика (современная классика) с фасадами цвета дерева среднего тона, унитазом-моноблоком, плиткой мозаикой, полом из известняка, душевой кабиной, настольной раковиной, столешницей из дерева, открытыми фасадами, бежевой плиткой, бежевыми стенами и бежевым полом
Источник вдохновения для домашнего уюта: большая ванная комната в стиле неоклассика (современная классика) с фасадами цвета дерева среднего тона, унитазом-моноблоком, плиткой мозаикой, полом из известняка, душевой кабиной, настольной раковиной, столешницей из дерева, открытыми фасадами, бежевой плиткой, бежевыми стенами и бежевым полом
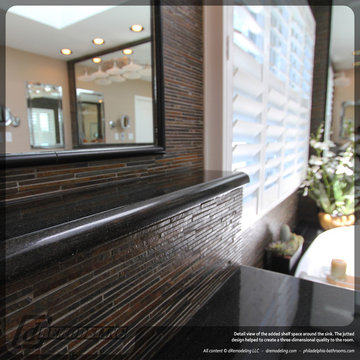
Everything inside the bathroom was removed and newly installed with a smaller Jacuzzi, new vanities with bigger cabinet space, and brand new state-of-the-art shower and heated flooring. The former monotone space was replaced with carefully selected color palette to create a spacious room of comfort. The construction process required the bathroom to be entirely stripped down to its wood frame. The wall separating the shower/toilet area and the remaining bathroom was taken away. The existing closet was demolished and rebuilt at two feet away from original location to create a bigger shower. Brand new heated flooring with programmable digital thermostat was installed, along with electrical work and new marble tiling. The replacement of the Jacuzzi required new plumbing and electrical lines, a new wood frame built specifically for the tub selected by the client, and a new granite top with new modern styled faucets and drains.
The new vanities allowed for extra storage space and only necessary items around the sink area. The removal of the former pocket door created a brighter area for the shower/toilet and an easier flow of circulation. Inside the shower area, a whole new set of fixtures were installed including body sprays and faucets with thermostatic valve. The shower walls were finished with moisture resistant drywall, and the innovative built-in shelf allowed for a clutter-free shower space. It also has a new style of drain, which has the ability to handle high water flow, ideal for multiple body sprays in the new shower. Its lack of visible screws is also comfortable for the foot when showering.
The final outcome of the bathroom remodeling was exactly what the client had been searching for: updated vanities and shower, more standing area, and detail designs of everything. All the fixtures throughout the bathroom have been replaced with a simple, modern design that better suits the client’s lifestyle. The entire color composition of the backsplash, mirror frame, countertop, cabinets and tiling added a comfortable and warm atmosphere to a better functioning room.
Visit us at www.dremodeling.com!
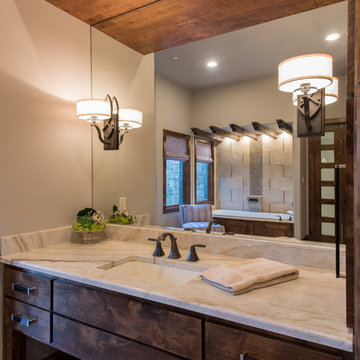
Design by Barbara Gilbert Interiors in Dallas, TX.
Стильный дизайн: большая главная ванная комната в стиле неоклассика (современная классика) с плоскими фасадами, темными деревянными фасадами, накладной ванной, бежевой плиткой, черной плиткой, белой плиткой, плиткой мозаикой, бежевыми стенами, полом из известняка и врезной раковиной - последний тренд
Стильный дизайн: большая главная ванная комната в стиле неоклассика (современная классика) с плоскими фасадами, темными деревянными фасадами, накладной ванной, бежевой плиткой, черной плиткой, белой плиткой, плиткой мозаикой, бежевыми стенами, полом из известняка и врезной раковиной - последний тренд
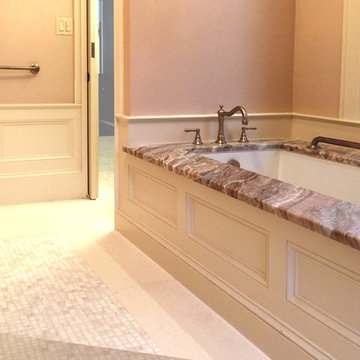
Photo by: Alpha smart builders
Пример оригинального дизайна: главная ванная комната в стиле неоклассика (современная классика) с врезной раковиной, фасадами в стиле шейкер, бежевыми фасадами, столешницей из гранита, накладной ванной, унитазом-моноблоком, бежевой плиткой, плиткой мозаикой, коричневыми стенами и полом из известняка
Пример оригинального дизайна: главная ванная комната в стиле неоклассика (современная классика) с врезной раковиной, фасадами в стиле шейкер, бежевыми фасадами, столешницей из гранита, накладной ванной, унитазом-моноблоком, бежевой плиткой, плиткой мозаикой, коричневыми стенами и полом из известняка
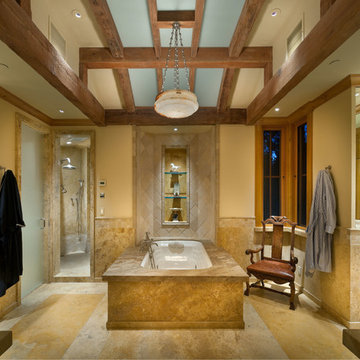
Источник вдохновения для домашнего уюта: огромная главная ванная комната в классическом стиле с накладной раковиной, фасадами с декоративным кантом, светлыми деревянными фасадами, мраморной столешницей, полновстраиваемой ванной, двойным душем, унитазом-моноблоком, бежевой плиткой, плиткой мозаикой, бежевыми стенами и полом из известняка
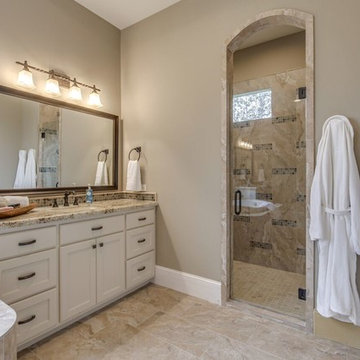
Стильный дизайн: большая главная ванная комната в стиле неоклассика (современная классика) с фасадами с утопленной филенкой, белыми фасадами, накладной ванной, душем в нише, разноцветной плиткой, плиткой мозаикой, бежевыми стенами, полом из известняка, врезной раковиной и столешницей из гранита - последний тренд
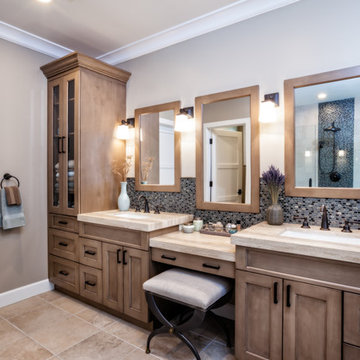
The longer mirror at the center accommodates someone sitting at the vanity.
Пример оригинального дизайна: большая главная ванная комната в стиле неоклассика (современная классика) с фасадами с утопленной филенкой, коричневыми фасадами, накладной ванной, угловым душем, унитазом-моноблоком, синей плиткой, плиткой мозаикой, бежевыми стенами, полом из известняка, врезной раковиной, мраморной столешницей, бежевым полом и душем с распашными дверями
Пример оригинального дизайна: большая главная ванная комната в стиле неоклассика (современная классика) с фасадами с утопленной филенкой, коричневыми фасадами, накладной ванной, угловым душем, унитазом-моноблоком, синей плиткой, плиткой мозаикой, бежевыми стенами, полом из известняка, врезной раковиной, мраморной столешницей, бежевым полом и душем с распашными дверями
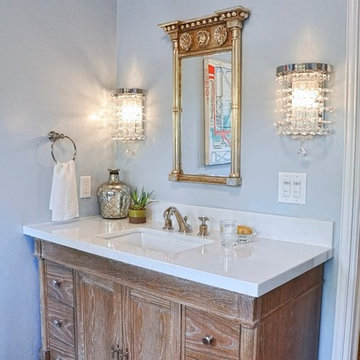
Roman Sebek Photography
На фото: ванная комната среднего размера в стиле неоклассика (современная классика) с врезной раковиной, фасадами с утопленной филенкой, искусственно-состаренными фасадами, столешницей из искусственного кварца, накладной ванной, душем над ванной, унитазом-моноблоком, белой плиткой, плиткой мозаикой, синими стенами и полом из известняка с
На фото: ванная комната среднего размера в стиле неоклассика (современная классика) с врезной раковиной, фасадами с утопленной филенкой, искусственно-состаренными фасадами, столешницей из искусственного кварца, накладной ванной, душем над ванной, унитазом-моноблоком, белой плиткой, плиткой мозаикой, синими стенами и полом из известняка с
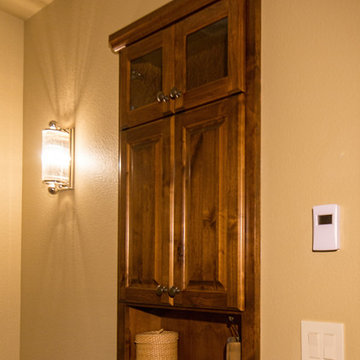
Пример оригинального дизайна: главная ванная комната среднего размера в классическом стиле с фасадами в стиле шейкер, темными деревянными фасадами, отдельно стоящей ванной, угловым душем, плиткой мозаикой, бежевыми стенами, полом из известняка, настольной раковиной и столешницей из гранита
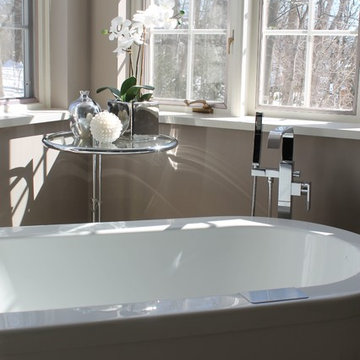
A master ensuite bathroom gets a luxurious overhaul. The freestanding bathtub becomes the focal point of the room, and its positioning allows the bather beautiful views of the private property.
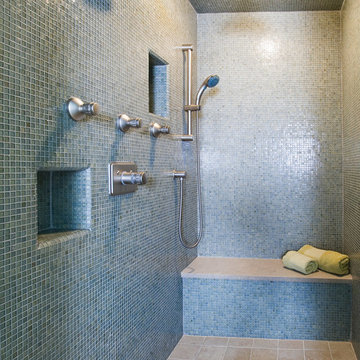
Turquoise mosaic tiles, from Walker Zanger’s Vintage glass collection, cover the walls and bench front of this master shower. A sea grass limestone slab tops the shower bench, while satin nickel shower fittings complete the look in this roomy, spa-like space.
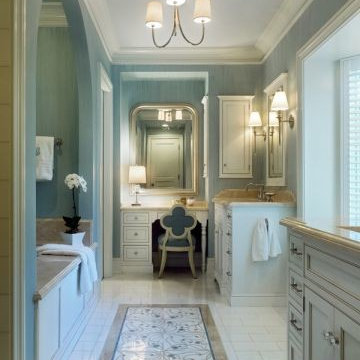
Jeannie Balsam | Jeannie Balsam LLC | Eden
Curvilinear botanical forms, later described as "Biomorphic Whiplash" from the Art Nouveau period are the inspiration for our Eden Pattern. Utilizing modern water jet technology to create a delicate quilt block pattern, with 1/8" wide intricately curved tracery and dots of 1/4", 3/8", 7/16", 1/2", 5/8", 1-3/16" and 1-1/4" in diameter. Polished Thassos snow white marble background, polished Crema Marfil limestone lines in various tones of warm beige accented by grey and gold pencil veins with blush undertones; punctuated with dots of polished Azul Cielo sky blue crystalline marble. Use it alone, combine multiples to create an easy to insert medallion without the need for cuts, frame it with a stone molding. Each direction Eden is turned, it creates a new pattern.
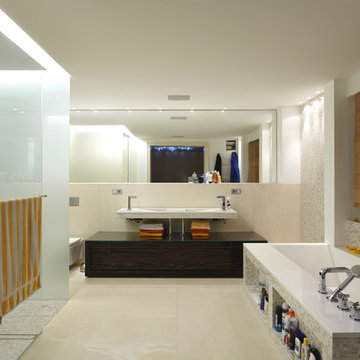
FOTO NACHHER
Свежая идея для дизайна: большая главная ванная комната в современном стиле с монолитной раковиной, плоскими фасадами, темными деревянными фасадами, накладной ванной, душем без бортиков, разноцветной плиткой, плиткой мозаикой, бежевыми стенами, инсталляцией и полом из известняка - отличное фото интерьера
Свежая идея для дизайна: большая главная ванная комната в современном стиле с монолитной раковиной, плоскими фасадами, темными деревянными фасадами, накладной ванной, душем без бортиков, разноцветной плиткой, плиткой мозаикой, бежевыми стенами, инсталляцией и полом из известняка - отличное фото интерьера
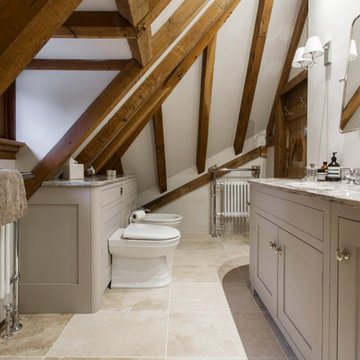
We see so many beautiful homes in so many amazing locations, but every now and then we step into a home that really does take our breath away!
Located on the most wonderfully serene country lane in the heart of East Sussex, Mr & Mrs Carter's home really is one of a kind. A period property originally built in the 14th century, it holds so much incredible history, and has housed many families over the hundreds of years. Burlanes were commissioned to design, create and install the kitchen and utility room, and a number of other rooms in the home, including the family bathroom, the master en-suite and dressing room, and bespoke shoe storage for the entrance hall.
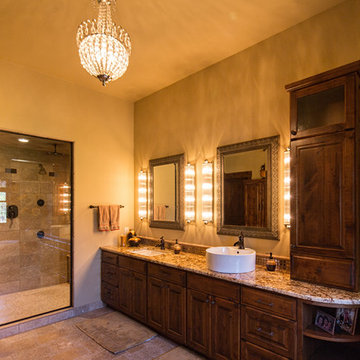
Стильный дизайн: главная ванная комната среднего размера в классическом стиле с фасадами в стиле шейкер, темными деревянными фасадами, отдельно стоящей ванной, угловым душем, плиткой мозаикой, бежевыми стенами, полом из известняка, настольной раковиной и столешницей из гранита - последний тренд
Санузел с плиткой мозаикой и полом из известняка – фото дизайна интерьера
9

