Санузел с плиткой мозаикой и полом из известняка – фото дизайна интерьера
Сортировать:
Бюджет
Сортировать:Популярное за сегодня
81 - 100 из 456 фото
1 из 3
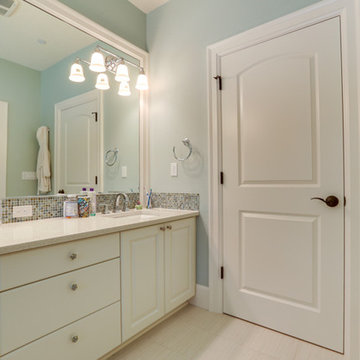
Стильный дизайн: большая главная ванная комната в стиле неоклассика (современная классика) с фасадами с выступающей филенкой, белыми фасадами, ванной в нише, угловым душем, унитазом-моноблоком, бежевой плиткой, синей плиткой, плиткой мозаикой, синими стенами, полом из известняка, врезной раковиной, столешницей из гранита, бежевым полом и душем с распашными дверями - последний тренд
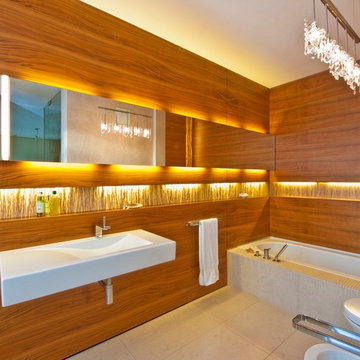
innenarchitektur-rathke.de
На фото: ванная комната среднего размера в современном стиле с подвесной раковиной, накладной ванной, бежевой плиткой, плиткой мозаикой и полом из известняка с
На фото: ванная комната среднего размера в современном стиле с подвесной раковиной, накладной ванной, бежевой плиткой, плиткой мозаикой и полом из известняка с
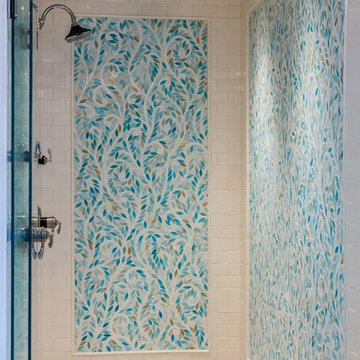
Catherine Nguyen Photography
Пример оригинального дизайна: большая главная ванная комната в современном стиле с угловым душем, разноцветной плиткой, белыми стенами, полом из известняка, ванной на ножках и плиткой мозаикой
Пример оригинального дизайна: большая главная ванная комната в современном стиле с угловым душем, разноцветной плиткой, белыми стенами, полом из известняка, ванной на ножках и плиткой мозаикой
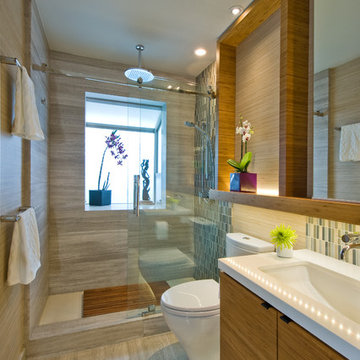
{Photo Credit: Augie Salbosa}
Стильный дизайн: ванная комната в современном стиле с врезной раковиной, плоскими фасадами, столешницей из искусственного кварца, открытым душем, унитазом-моноблоком, синей плиткой, плиткой мозаикой и полом из известняка - последний тренд
Стильный дизайн: ванная комната в современном стиле с врезной раковиной, плоскими фасадами, столешницей из искусственного кварца, открытым душем, унитазом-моноблоком, синей плиткой, плиткой мозаикой и полом из известняка - последний тренд
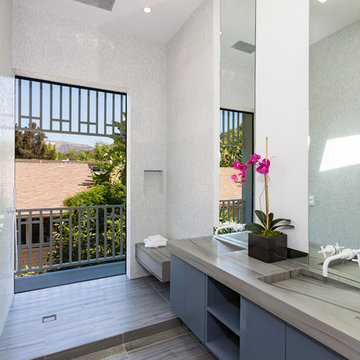
XANADU GROUP PHOTOGRAPHY
На фото: ванная комната в современном стиле с монолитной раковиной, плоскими фасадами, синими фасадами, открытым душем, белой плиткой, плиткой мозаикой, белыми стенами, полом из известняка, открытым душем и серой столешницей с
На фото: ванная комната в современном стиле с монолитной раковиной, плоскими фасадами, синими фасадами, открытым душем, белой плиткой, плиткой мозаикой, белыми стенами, полом из известняка, открытым душем и серой столешницей с
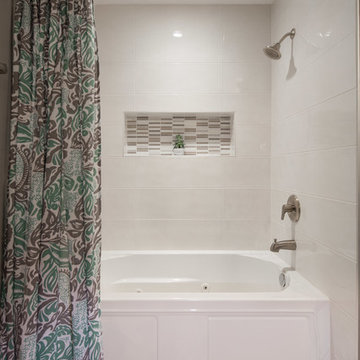
This renovated bathroom features a large vanity with a crisp white countertop, dark wooden linen closet, off-white marble tiling of the shower walls, a tiled shower niche and vanity backsplash made from neutral colored tiles, and thunder gray painted walls.
Project designed by Skokie renovation firm, Chi Renovation & Design. They serve the Chicagoland area, and it's surrounding suburbs, with an emphasis on the North Side and North Shore. You'll find their work from the Loop through Lincoln Park, Skokie, Evanston, Wilmette, and all of the way up to Lake Forest.
For more about Chi Renovation & Design, click here: https://www.chirenovation.com/
To learn more about this project, click here: https://www.chirenovation.com/galleries/bathrooms/
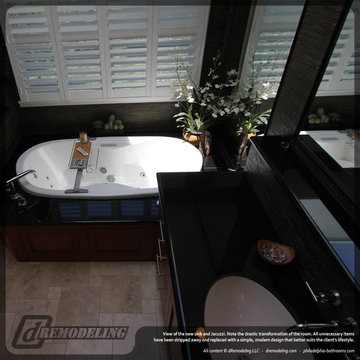
Everything inside the bathroom was removed and newly installed with a smaller Jacuzzi, new vanities with bigger cabinet space, and brand new state-of-the-art shower and heated flooring. The former monotone space was replaced with carefully selected color palette to create a spacious room of comfort. The construction process required the bathroom to be entirely stripped down to its wood frame. The wall separating the shower/toilet area and the remaining bathroom was taken away. The existing closet was demolished and rebuilt at two feet away from original location to create a bigger shower. Brand new heated flooring with programmable digital thermostat was installed, along with electrical work and new marble tiling. The replacement of the Jacuzzi required new plumbing and electrical lines, a new wood frame built specifically for the tub selected by the client, and a new granite top with new modern styled faucets and drains.
The new vanities allowed for extra storage space and only necessary items around the sink area. The removal of the former pocket door created a brighter area for the shower/toilet and an easier flow of circulation. Inside the shower area, a whole new set of fixtures were installed including body sprays and faucets with thermostatic valve. The shower walls were finished with moisture resistant drywall, and the innovative built-in shelf allowed for a clutter-free shower space. It also has a new style of drain, which has the ability to handle high water flow, ideal for multiple body sprays in the new shower. Its lack of visible screws is also comfortable for the foot when showering.
The final outcome of the bathroom remodeling was exactly what the client had been searching for: updated vanities and shower, more standing area, and detail designs of everything. All the fixtures throughout the bathroom have been replaced with a simple, modern design that better suits the client’s lifestyle. The entire color composition of the backsplash, mirror frame, countertop, cabinets and tiling added a comfortable and warm atmosphere to a better functioning room.
Visit us at www.dremodeling.com!
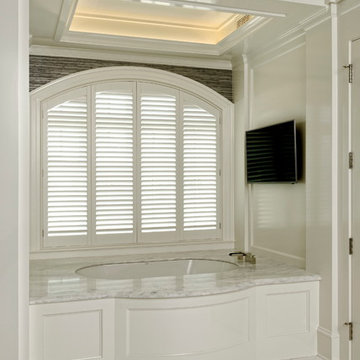
Marble Counter Tops, Lighting Fixture, Pocket doors, Tub, Tile Shower
Источник вдохновения для домашнего уюта: огромная детская ванная комната в классическом стиле с фасадами с декоративным кантом, светлыми деревянными фасадами, накладной ванной, душем в нише, унитазом-моноблоком, серой плиткой, плиткой мозаикой, серыми стенами, полом из известняка, врезной раковиной, мраморной столешницей, белым полом и душем с распашными дверями
Источник вдохновения для домашнего уюта: огромная детская ванная комната в классическом стиле с фасадами с декоративным кантом, светлыми деревянными фасадами, накладной ванной, душем в нише, унитазом-моноблоком, серой плиткой, плиткой мозаикой, серыми стенами, полом из известняка, врезной раковиной, мраморной столешницей, белым полом и душем с распашными дверями
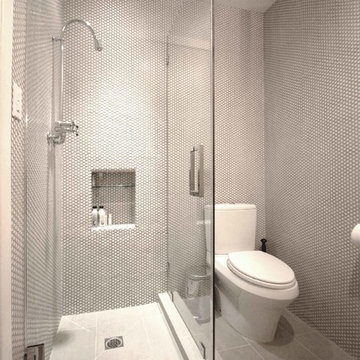
Идея дизайна: главная ванная комната среднего размера в стиле модернизм с врезной раковиной, темными деревянными фасадами, накладной ванной, раздельным унитазом, белой плиткой, белыми стенами, полом из известняка, душем в нише, плиткой мозаикой, серым полом и душем с распашными дверями
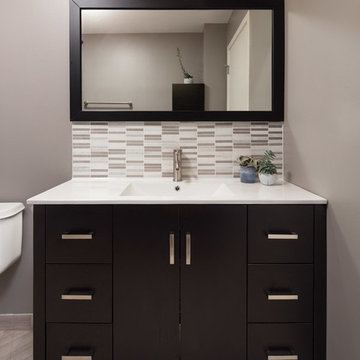
This renovated bathroom features a large vanity with a crisp white countertop, dark wooden linen closet, off-white marble tiling of the shower walls, a tiled shower niche and vanity backsplash made from neutral colored tiles, and thunder gray painted walls.
Project designed by Skokie renovation firm, Chi Renovation & Design. They serve the Chicagoland area, and it's surrounding suburbs, with an emphasis on the North Side and North Shore. You'll find their work from the Loop through Lincoln Park, Skokie, Evanston, Wilmette, and all of the way up to Lake Forest.
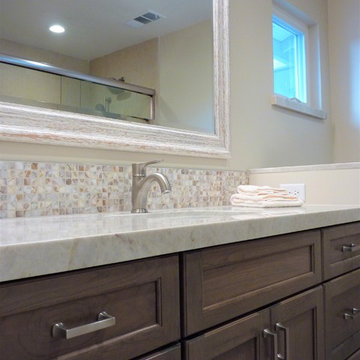
It's amazing how much larger a bathroom can feel when it's brand new! This master bathroom had a functional layout, but was in need of an update! The homeowners wanted something fresh, light, and timeless. The flooring and shower walls are limestone tile, the vanity is stained maple cabinetry with soft close doors and drawers, which pair perfectly with the quartzite countertop, and the shell mosaic backsplash. The plumbing fixtures are brushed nickel, as is the cabinet hardware, and the mirror picks up both the warmth of the tile, and the silver of the fixtures. The same shell mosaic pops in the recessed niche in the shower.
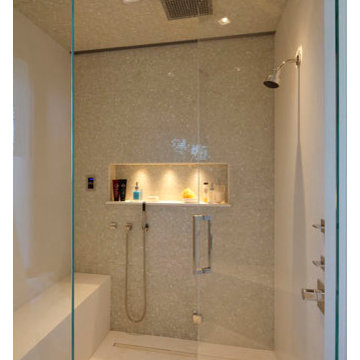
Nick Springett
Пример оригинального дизайна: большая главная ванная комната в современном стиле с душем без бортиков, разноцветной плиткой, плиткой мозаикой, бежевыми стенами и полом из известняка
Пример оригинального дизайна: большая главная ванная комната в современном стиле с душем без бортиков, разноцветной плиткой, плиткой мозаикой, бежевыми стенами и полом из известняка
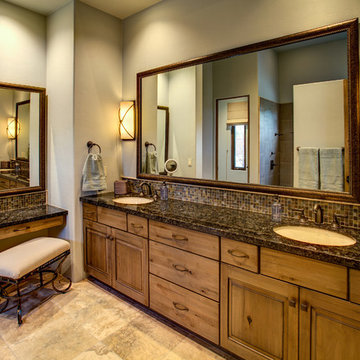
William Lesch
Пример оригинального дизайна: главная ванная комната среднего размера в стиле фьюжн с фасадами с утопленной филенкой, фасадами цвета дерева среднего тона, разноцветной плиткой, плиткой мозаикой, бежевыми стенами, полом из известняка, врезной раковиной, столешницей из гранита и бежевым полом
Пример оригинального дизайна: главная ванная комната среднего размера в стиле фьюжн с фасадами с утопленной филенкой, фасадами цвета дерева среднего тона, разноцветной плиткой, плиткой мозаикой, бежевыми стенами, полом из известняка, врезной раковиной, столешницей из гранита и бежевым полом
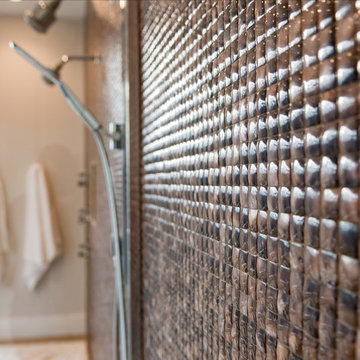
Kelly Ann Photos
На фото: большая главная ванная комната в современном стиле с плоскими фасадами, темными деревянными фасадами, отдельно стоящей ванной, душем в нише, унитазом-моноблоком, коричневой плиткой, плиткой мозаикой, бежевыми стенами, полом из известняка, настольной раковиной, столешницей из гранита, бежевым полом и открытым душем с
На фото: большая главная ванная комната в современном стиле с плоскими фасадами, темными деревянными фасадами, отдельно стоящей ванной, душем в нише, унитазом-моноблоком, коричневой плиткой, плиткой мозаикой, бежевыми стенами, полом из известняка, настольной раковиной, столешницей из гранита, бежевым полом и открытым душем с
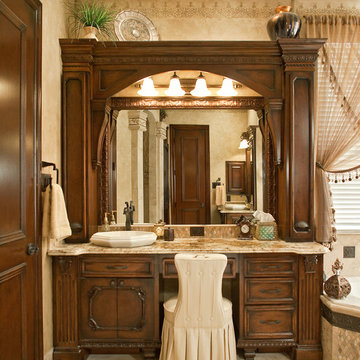
Design by Melinda Dzinic, CR, CKBR, UDCP
Photos by Ken Vaughan
На фото: большая главная ванная комната в классическом стиле с врезной раковиной, фасадами островного типа, темными деревянными фасадами, столешницей из гранита, накладной ванной, угловым душем, плиткой мозаикой, бежевыми стенами и полом из известняка с
На фото: большая главная ванная комната в классическом стиле с врезной раковиной, фасадами островного типа, темными деревянными фасадами, столешницей из гранита, накладной ванной, угловым душем, плиткой мозаикой, бежевыми стенами и полом из известняка с
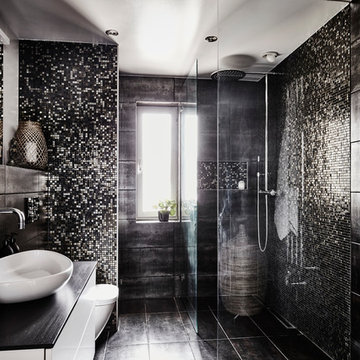
Anders Bergstedt
На фото: большая ванная комната в современном стиле с плоскими фасадами, белыми фасадами, угловым душем, черной плиткой, плиткой мозаикой, черными стенами, полом из известняка, душевой кабиной, столешницей из дерева, открытым душем и черным полом
На фото: большая ванная комната в современном стиле с плоскими фасадами, белыми фасадами, угловым душем, черной плиткой, плиткой мозаикой, черными стенами, полом из известняка, душевой кабиной, столешницей из дерева, открытым душем и черным полом
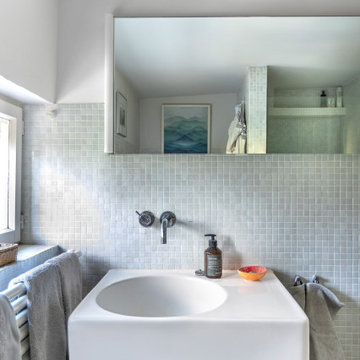
Стильный дизайн: маленькая ванная комната в современном стиле с душем без бортиков, инсталляцией, белой плиткой, плиткой мозаикой, белыми стенами, полом из известняка, подвесной раковиной, бежевым полом, тумбой под одну раковину и подвесной тумбой для на участке и в саду - последний тренд
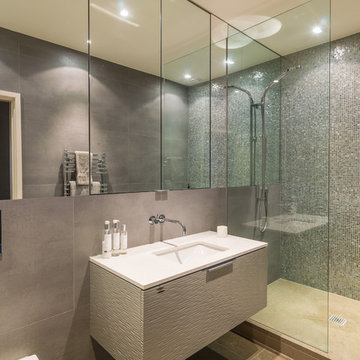
A Nash terraced house in Regent's Park, London. Interior design by Gaye Gardner. Photography by Adam Butler
Пример оригинального дизайна: главная ванная комната среднего размера в современном стиле с фасадами островного типа, бежевыми фасадами, открытым душем, разноцветной плиткой, плиткой мозаикой, бежевыми стенами, полом из известняка, подвесной раковиной, мраморной столешницей, бежевым полом и открытым душем
Пример оригинального дизайна: главная ванная комната среднего размера в современном стиле с фасадами островного типа, бежевыми фасадами, открытым душем, разноцветной плиткой, плиткой мозаикой, бежевыми стенами, полом из известняка, подвесной раковиной, мраморной столешницей, бежевым полом и открытым душем
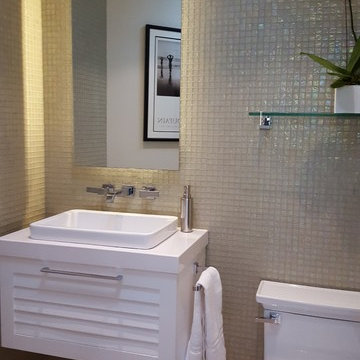
Built in 1998, the 2,800 sq ft house was lacking the charm and amenities that the location justified. The idea was to give it a "Hawaiiana" plantation feel.
Exterior renovations include staining the tile roof and exposing the rafters by removing the stucco soffits and adding brackets.
Smooth stucco combined with wood siding, expanded rear Lanais, a sweeping spiral staircase, detailed columns, balustrade, all new doors, windows and shutters help achieve the desired effect.
On the pool level, reclaiming crawl space added 317 sq ft. for an additional bedroom suite, and a new pool bathroom was added.
On the main level vaulted ceilings opened up the great room, kitchen, and master suite. Two small bedrooms were combined into a fourth suite and an office was added. Traditional built-in cabinetry and moldings complete the look.
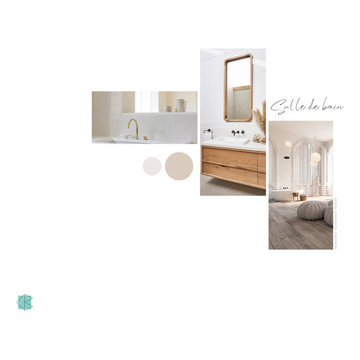
Planche d'ambiance pour l'aménagement d'une salle de bain.
Стильный дизайн: маленькая детская ванная комната в стиле модернизм с бежевыми фасадами, полновстраиваемой ванной, душевой комнатой, инсталляцией, белой плиткой, плиткой мозаикой, бежевыми стенами, полом из известняка, консольной раковиной, столешницей из ламината, разноцветным полом, белой столешницей, тумбой под одну раковину и встроенной тумбой для на участке и в саду - последний тренд
Стильный дизайн: маленькая детская ванная комната в стиле модернизм с бежевыми фасадами, полновстраиваемой ванной, душевой комнатой, инсталляцией, белой плиткой, плиткой мозаикой, бежевыми стенами, полом из известняка, консольной раковиной, столешницей из ламината, разноцветным полом, белой столешницей, тумбой под одну раковину и встроенной тумбой для на участке и в саду - последний тренд
Санузел с плиткой мозаикой и полом из известняка – фото дизайна интерьера
5

