Санузел с плиткой мозаикой и подвесной раковиной – фото дизайна интерьера
Сортировать:
Бюджет
Сортировать:Популярное за сегодня
61 - 80 из 1 060 фото
1 из 3
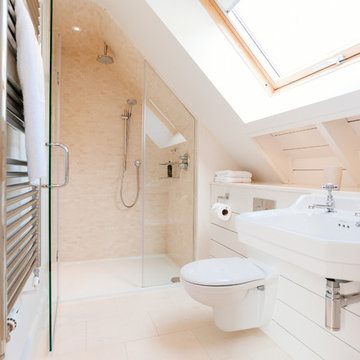
Идея дизайна: ванная комната в морском стиле с подвесной раковиной, душем в нише, инсталляцией, бежевой плиткой, плиткой мозаикой и белыми стенами
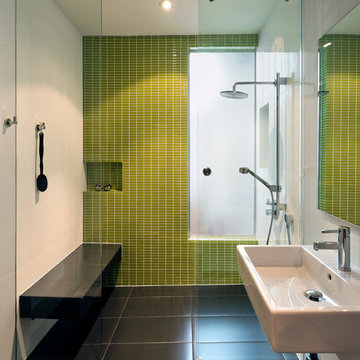
Стильный дизайн: главная ванная комната среднего размера в стиле модернизм с душем без бортиков, зеленой плиткой, плиткой мозаикой, белыми стенами, полом из керамогранита, подвесной раковиной, черным полом и душем с раздвижными дверями - последний тренд
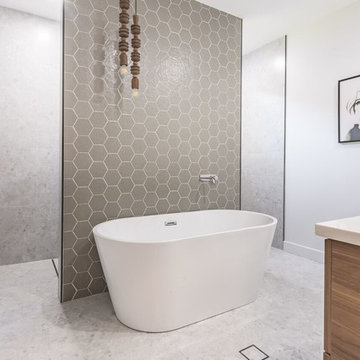
Walk-in shower, nib wall separating w/c and shower, freestanding bath with wall mixer taps, wall hung double vanity with timber finish, stone bench top and splash back, custom mirror, double basins with wall mixer taps and feature texture tiles to face of nib wall with ambient pendant lighting.
Photo by Shannon Male
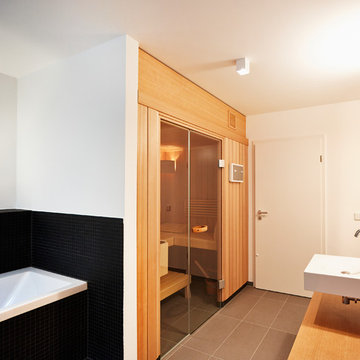
Lennart Wiedemuth
На фото: баня и сауна среднего размера в современном стиле с подвесной раковиной, накладной ванной, черной плиткой, белыми стенами, светлыми деревянными фасадами, столешницей из дерева и плиткой мозаикой
На фото: баня и сауна среднего размера в современном стиле с подвесной раковиной, накладной ванной, черной плиткой, белыми стенами, светлыми деревянными фасадами, столешницей из дерева и плиткой мозаикой
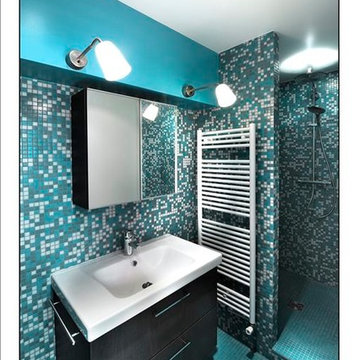
Marco Lemoro
Источник вдохновения для домашнего уюта: маленькая главная ванная комната в современном стиле с темными деревянными фасадами, душем без бортиков, разноцветной плиткой, плиткой мозаикой, разноцветными стенами, полом из мозаичной плитки, подвесной раковиной и столешницей из плитки для на участке и в саду
Источник вдохновения для домашнего уюта: маленькая главная ванная комната в современном стиле с темными деревянными фасадами, душем без бортиков, разноцветной плиткой, плиткой мозаикой, разноцветными стенами, полом из мозаичной плитки, подвесной раковиной и столешницей из плитки для на участке и в саду
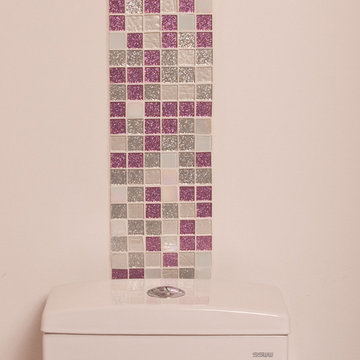
We love the sparkle from our glitter mosaic tile! Shades of pink, fuchsia, white and silver sparkles make this girly bathroom tons of fun. And what a great idea to accent with a stripe above the commode?

Perfection. Enough Said
Стильный дизайн: туалет среднего размера в современном стиле с плоскими фасадами, синими фасадами, унитазом-моноблоком, бежевой плиткой, плиткой мозаикой, бежевыми стенами, светлым паркетным полом, подвесной раковиной, столешницей из бетона, бежевым полом, белой столешницей, подвесной тумбой и обоями на стенах - последний тренд
Стильный дизайн: туалет среднего размера в современном стиле с плоскими фасадами, синими фасадами, унитазом-моноблоком, бежевой плиткой, плиткой мозаикой, бежевыми стенами, светлым паркетным полом, подвесной раковиной, столешницей из бетона, бежевым полом, белой столешницей, подвесной тумбой и обоями на стенах - последний тренд
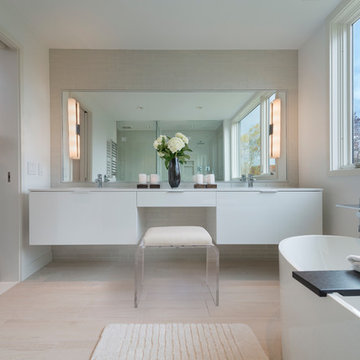
The bathrooms in our homes are serene respites from busy lives. Exquisite cabinets and plumbing hardware complement the subtle stone and tile palette.
Photo by Nat Rea Photography
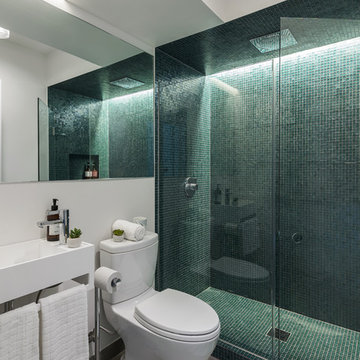
C. Robert Estrada, Robert Morning Photography
На фото: ванная комната в современном стиле с душем в нише, зеленой плиткой, плиткой мозаикой, белыми стенами, подвесной раковиной, серым полом и душем с распашными дверями с
На фото: ванная комната в современном стиле с душем в нише, зеленой плиткой, плиткой мозаикой, белыми стенами, подвесной раковиной, серым полом и душем с распашными дверями с
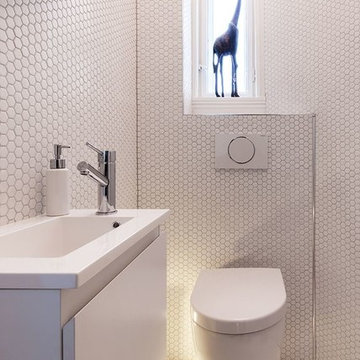
This small powder room has a hexagon recycled glass mosaic tile called 280. There are different colors in this collection and this color also comes in small rectangle, 3/4"x3/4" and 3/8"x3/8".
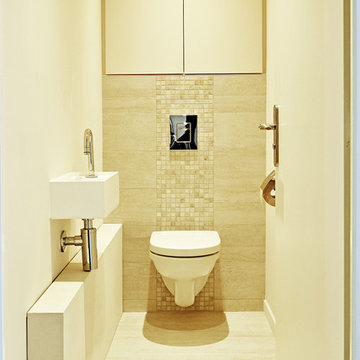
На фото: маленький туалет в стиле модернизм с фасадами с декоративным кантом, бежевыми фасадами, инсталляцией, бежевой плиткой, плиткой мозаикой, бежевыми стенами, полом из керамической плитки, подвесной раковиной, столешницей из искусственного камня, бежевым полом и белой столешницей для на участке и в саду
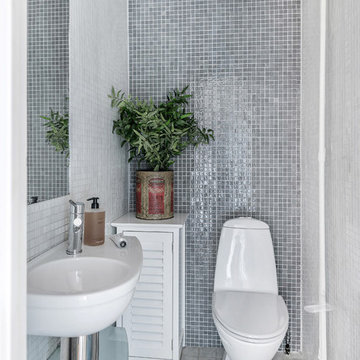
Ingemar Edfalk
Источник вдохновения для домашнего уюта: маленький туалет в скандинавском стиле с унитазом-моноблоком, серой плиткой, плиткой мозаикой, серыми стенами, подвесной раковиной и разноцветным полом для на участке и в саду
Источник вдохновения для домашнего уюта: маленький туалет в скандинавском стиле с унитазом-моноблоком, серой плиткой, плиткой мозаикой, серыми стенами, подвесной раковиной и разноцветным полом для на участке и в саду
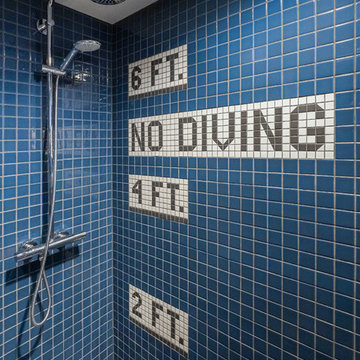
L+M's ADU is a basement converted to an accessory dwelling unit (ADU) with exterior & main level access, wet bar, living space with movie center & ethanol fireplace, office divided by custom steel & glass "window" grid, guest bathroom, & guest bedroom. Along with an efficient & versatile layout, we were able to get playful with the design, reflecting the whimsical personalties of the home owners.
credits
design: Matthew O. Daby - m.o.daby design
interior design: Angela Mechaley - m.o.daby design
construction: Hammish Murray Construction
custom steel fabricator: Flux Design
reclaimed wood resource: Viridian Wood
photography: Darius Kuzmickas - KuDa Photography
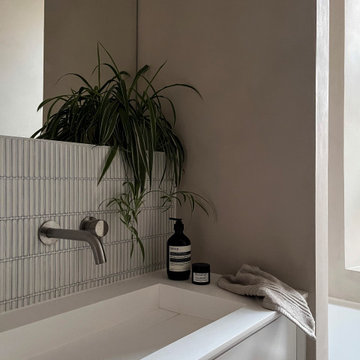
Maximizing the potential of a compact space, the design seamlessly incorporates all essential elements without sacrificing style. The use of micro cement on every wall, complemented by distinctive kit-kat tiles, introduces a wealth of textures, transforming the room into a functional yet visually dynamic wet room. The brushed nickel fixtures provide a striking contrast to the predominantly light and neutral color palette, adding an extra layer of sophistication.
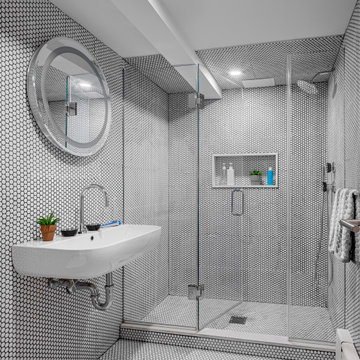
Источник вдохновения для домашнего уюта: ванная комната в современном стиле с душевой кабиной, душем с распашными дверями, тумбой под одну раковину, душем в нише, плиткой мозаикой, разноцветными стенами, полом из мозаичной плитки, подвесной раковиной и разноцветным полом
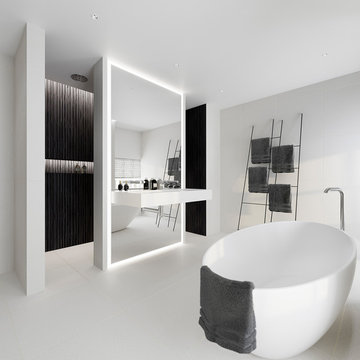
pictures by Ernest Park
work by Elite Hammer
На фото: большая детская ванная комната в стиле модернизм с отдельно стоящей ванной, душевой комнатой, черной плиткой, белой плиткой, плиткой мозаикой, полом из керамической плитки, подвесной раковиной, открытым душем, белыми стенами и белым полом
На фото: большая детская ванная комната в стиле модернизм с отдельно стоящей ванной, душевой комнатой, черной плиткой, белой плиткой, плиткой мозаикой, полом из керамической плитки, подвесной раковиной, открытым душем, белыми стенами и белым полом
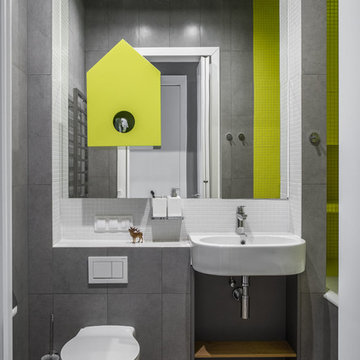
Сергей Колчин, Надежда Торшина
На фото: маленькая главная ванная комната в современном стиле с ванной в нише, душем над ванной, раздельным унитазом, белой плиткой, зеленой плиткой, серой плиткой, плиткой мозаикой, подвесной раковиной и коричневым полом для на участке и в саду с
На фото: маленькая главная ванная комната в современном стиле с ванной в нише, душем над ванной, раздельным унитазом, белой плиткой, зеленой плиткой, серой плиткой, плиткой мозаикой, подвесной раковиной и коричневым полом для на участке и в саду с

Full Home Renovation and Addition. Industrial Artist Style.
We removed most of the walls in the existing house and create a bridge to the addition over the detached garage. We created an very open floor plan which is industrial and cozy. Both bathrooms and the first floor have cement floors with a specialty stain, and a radiant heat system. We installed a custom kitchen, custom barn doors, custom furniture, all new windows and exterior doors. We loved the rawness of the beams and added corrugated tin in a few areas to the ceiling. We applied American Clay to many walls, and installed metal stairs. This was a fun project and we had a blast!
Tom Queally Photography
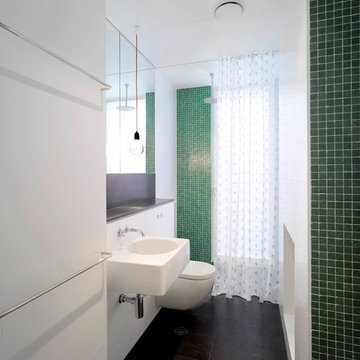
Photo Credit: ArchiShot
Свежая идея для дизайна: главная ванная комната среднего размера в современном стиле с открытым душем, инсталляцией, зеленой плиткой, плиткой мозаикой, белыми стенами, полом из сланца, подвесной раковиной, накладной ванной, столешницей из плитки, черным полом и открытым душем - отличное фото интерьера
Свежая идея для дизайна: главная ванная комната среднего размера в современном стиле с открытым душем, инсталляцией, зеленой плиткой, плиткой мозаикой, белыми стенами, полом из сланца, подвесной раковиной, накладной ванной, столешницей из плитки, черным полом и открытым душем - отличное фото интерьера

Idéalement situé en plein cœur du Marais sur la mythique place des Vosges, ce duplex sur cour comportait initialement deux contraintes spatiales : sa faible hauteur sous plafond (2,09m au plus bas) et sa configuration tout en longueur.
Le cahier des charges des propriétaires faisait quant à lui mention de plusieurs demandes à satisfaire : la création de trois chambres et trois salles d’eau indépendantes, un espace de réception avec cuisine ouverte, le tout dans une atmosphère la plus épurée possible. Pari tenu !
Le niveau rez-de-chaussée dessert le volume d’accueil avec une buanderie invisible, une chambre avec dressing & espace de travail, ainsi qu’une salle d’eau. Au premier étage, le palier permet l’accès aux sanitaires invités ainsi qu’une seconde chambre avec cabinet de toilette et rangements intégrés. Après quelques marches, le volume s’ouvre sur la salle à manger, dans laquelle prend place un bar intégrant deux caves à vins et une niche en Corian pour le service. Le salon ensuite, où les assises confortables invitent à la convivialité, s’ouvre sur une cuisine immaculée dont les caissons hauts se font oublier derrière des façades miroirs. Enfin, la suite parentale située à l’extrémité de l’appartement offre une chambre fonctionnelle et minimaliste, avec sanitaires et salle d’eau attenante, le tout entièrement réalisé en béton ciré.
L’ensemble des éléments de mobilier, luminaires, décoration, linge de maison & vaisselle ont été sélectionnés & installés par l’équipe d’Ameo Concept, pour un projet clé en main aux mille nuances de blancs.
Санузел с плиткой мозаикой и подвесной раковиной – фото дизайна интерьера
4

