Санузел с плиткой кабанчик и желтыми стенами – фото дизайна интерьера
Сортировать:
Бюджет
Сортировать:Популярное за сегодня
21 - 40 из 482 фото
1 из 3

Идея дизайна: ванная комната в классическом стиле с плиткой кабанчик и желтыми стенами
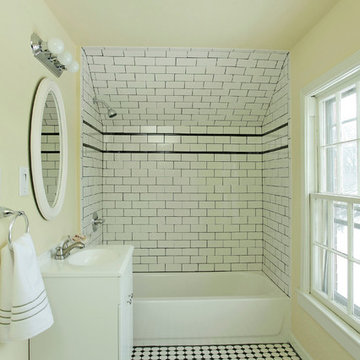
Источник вдохновения для домашнего уюта: маленькая главная ванная комната в современном стиле с монолитной раковиной, плоскими фасадами, темными деревянными фасадами, столешницей из искусственного камня, накладной ванной, душем над ванной, раздельным унитазом, белой плиткой, плиткой кабанчик, желтыми стенами и полом из мозаичной плитки для на участке и в саду
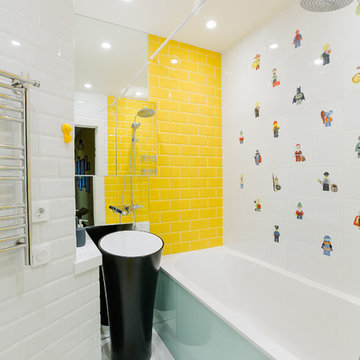
На фото: маленькая детская ванная комната в современном стиле с ванной в нише, душем над ванной, белой плиткой, желтой плиткой, раковиной с пьедесталом, плиткой кабанчик, желтыми стенами и шторкой для ванной для на участке и в саду с
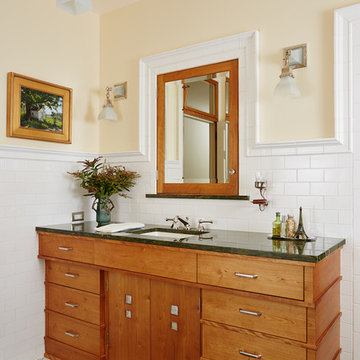
Architecture & Interior Design: David Heide Design Studio
Photos: Susan Gilmore Photography
Пример оригинального дизайна: ванная комната в стиле кантри с врезной раковиной, фасадами цвета дерева среднего тона, белой плиткой, желтыми стенами, полом из керамической плитки, плоскими фасадами, плиткой кабанчик, столешницей из гранита и зеленой столешницей
Пример оригинального дизайна: ванная комната в стиле кантри с врезной раковиной, фасадами цвета дерева среднего тона, белой плиткой, желтыми стенами, полом из керамической плитки, плоскими фасадами, плиткой кабанчик, столешницей из гранита и зеленой столешницей
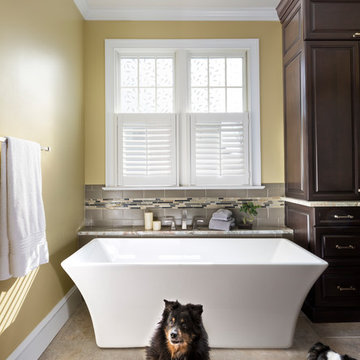
This home remodel and addition features two 4-month projects – a master bathroom and closet renovation, and a second story screened in patio addition overlooking the pool.
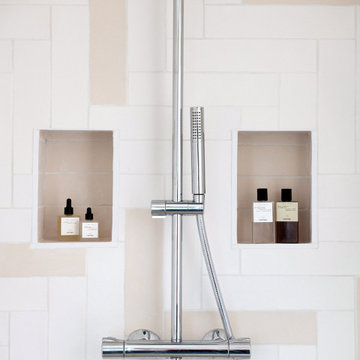
Dans le coeur historique de Senlis, dans le Sud Oise, l’agence à la chance de prendre en charge la rénovation complète du dernier étage sous toiture d’une magnifique maison ancienne ! Dans cet espace sous combles, atypique et charmant, le défi consiste à optimiser chaque mètre carré pour rénover deux chambres, une salle de bain, créer un dressing et aménager une superbe pièce à vivre en rotonde
RENOVATION COMPLETE D’UNE MAISON – Centre historique de SENLIS
Dans le coeur historique de Senlis, dans le Sud Oise, l’agence à la chance de prendre en charge la rénovation complète du dernier étage sous toiture d’une magnifique maison ancienne ! Dans cet espace sous combles, atypique et charmant, le défi consiste à optimiser chaque mètre carré pour rénover deux chambres, une salle de bain, créer un dressing et aménager une superbe pièce à vivre en rotonde, tout en préservant l’identité du lieu ! Livraison du chantier début 2019.
LES ATTENDUS
Concevoir un espace dédié aux ados au 2è étage de la maison qui combine différents usages : chambres, salle de bain, dressing, espace salon et détente avec TV, espace de travail et loisirs créatifs
Penser la rénovation tout en respectant l’identité de la maison
Proposer un aménagement intérieur qui optimise les chambres dont la surface est réduite
Réduire la taille de la salle de bain et créer un dressing
Optimiser les espaces et la gestion des usages pour la pièce en rotonde
Concevoir une mise en couleur dans les tonalités de bleus, sur la base d’un parquet blanc
LES PRINCIPES PROPOSES PAR L’AGENCE
Couloir :
Retirer une majorité du mur de séparation (avec les colombages) de l’escalier et intégrer une verrière châssis bois clair (ou métal beige) pour apporter de la clarté à cet espace sombre et exigu. Changer la porte pour une porte vitrée en partie supérieure.
Au mur, deux miroirs qui captent et réfléchissent la lumière de l’escalier et apportent de la profondeur
Chambres
Un lit sur mesure composé de trois grands tiroirs de rangements avec poignées
Une tête de lit en carreaux de plâtre avec des niches intégrées + LED faisant office de table de nuit. Cette conception gomme visuellement le conduit non rectiligne de la cheminée et apporte de la profondeur, accentuée par la couleur bleu marine
Un espace bureau sur-mesure
Salon
Conception de l’aménagement intérieur permettant d’intégrer un véritable salon et espace détente, une TV au mur posée sur un bras extensible, et un coin lecture. Le principe est à la fois de mettre en valeur l’originalité de la pièce et d’optimiser l’espace disponible
Le coffrage actuel de la cheminée est retiré et un nouveau coffrage lisse est posé pour accueillir trois bibliothèques
Sous l’escalier, un espace dédié pour le travail et les loisirs composé d’un plateau sur mesure-mesure et de caissons de rangements.
Les poutres sont éclaircies dans une teinte claire plus harmonieuse et contemporaine.
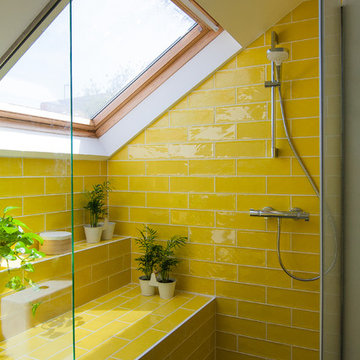
Стильный дизайн: ванная комната в скандинавском стиле с душем в нише, желтой плиткой, плиткой кабанчик, желтыми стенами и серым полом - последний тренд

На фото: ванная комната в морском стиле с отдельно стоящей ванной, плиткой кабанчик, желтой плиткой, желтыми стенами, полом из мозаичной плитки, белым полом и акцентной стеной с
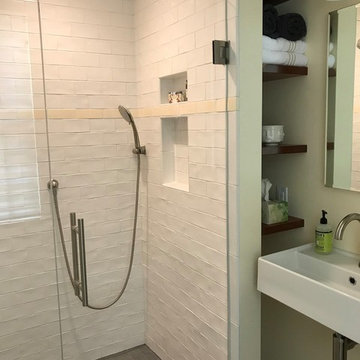
The new owners of this house in Harvard, Massachusetts loved its location and authentic Shaker characteristics, but weren’t fans of its curious layout. A dated first-floor full bathroom could only be accessed by going up a few steps to a landing, opening the bathroom door and then going down the same number of steps to enter the room. The dark kitchen faced the driveway to the north, rather than the bucolic backyard fields to the south. The dining space felt more like an enlarged hall and could only comfortably seat four. Upstairs, a den/office had a woefully low ceiling; the master bedroom had limited storage, and a sad full bathroom featured a cramped shower.
KHS proposed a number of changes to create an updated home where the owners could enjoy cooking, entertaining, and being connected to the outdoors from the first-floor living spaces, while also experiencing more inviting and more functional private spaces upstairs.
On the first floor, the primary change was to capture space that had been part of an upper-level screen porch and convert it to interior space. To make the interior expansion seamless, we raised the floor of the area that had been the upper-level porch, so it aligns with the main living level, and made sure there would be no soffits in the planes of the walls we removed. We also raised the floor of the remaining lower-level porch to reduce the number of steps required to circulate from it to the newly expanded interior. New patio door systems now fill the arched openings that used to be infilled with screen. The exterior interventions (which also included some new casement windows in the dining area) were designed to be subtle, while affording significant improvements on the interior. Additionally, the first-floor bathroom was reconfigured, shifting one of its walls to widen the dining space, and moving the entrance to the bathroom from the stair landing to the kitchen instead.
These changes (which involved significant structural interventions) resulted in a much more open space to accommodate a new kitchen with a view of the lush backyard and a new dining space defined by a new built-in banquette that comfortably seats six, and -- with the addition of a table extension -- up to eight people.
Upstairs in the den/office, replacing the low, board ceiling with a raised, plaster, tray ceiling that springs from above the original board-finish walls – newly painted a light color -- created a much more inviting, bright, and expansive space. Re-configuring the master bath to accommodate a larger shower and adding built-in storage cabinets in the master bedroom improved comfort and function. A new whole-house color palette rounds out the improvements.
Photos by Katie Hutchison
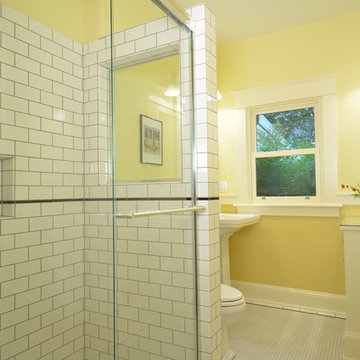
Through a series of remodels, the home owners have been able to create a home they truly love. Both baths have traditional white and black tile work with two-toned walls bringing in warmth and character. Custom built medicine cabinets allow for additional storage and continue the Craftsman vernacular.
Photo: Eckert & Eckert Photography

ARCHITECT: TRIGG-SMITH ARCHITECTS
PHOTOS: REX MAXIMILIAN
Стильный дизайн: главная ванная комната среднего размера в стиле кантри с желтыми стенами, темным паркетным полом, раковиной с пьедесталом, зеленой плиткой и плиткой кабанчик - последний тренд
Стильный дизайн: главная ванная комната среднего размера в стиле кантри с желтыми стенами, темным паркетным полом, раковиной с пьедесталом, зеленой плиткой и плиткой кабанчик - последний тренд
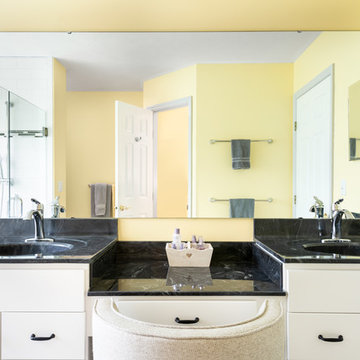
White shaker style cabinets. Dark cultured marble countertops with dropdown makeup station and chrome fixtures.
Источник вдохновения для домашнего уюта: главная ванная комната среднего размера в классическом стиле с фасадами в стиле шейкер, белыми фасадами, открытым душем, раздельным унитазом, белой плиткой, плиткой кабанчик, желтыми стенами, полом из ламината, монолитной раковиной, мраморной столешницей, серым полом, душем с распашными дверями и черной столешницей
Источник вдохновения для домашнего уюта: главная ванная комната среднего размера в классическом стиле с фасадами в стиле шейкер, белыми фасадами, открытым душем, раздельным унитазом, белой плиткой, плиткой кабанчик, желтыми стенами, полом из ламината, монолитной раковиной, мраморной столешницей, серым полом, душем с распашными дверями и черной столешницей
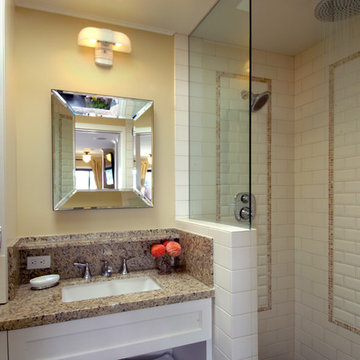
Стильный дизайн: ванная комната среднего размера в классическом стиле с фасадами с утопленной филенкой, белыми фасадами, душем в нише, белой плиткой, плиткой кабанчик, желтыми стенами, душевой кабиной, врезной раковиной, столешницей из гранита, открытым душем и коричневой столешницей - последний тренд
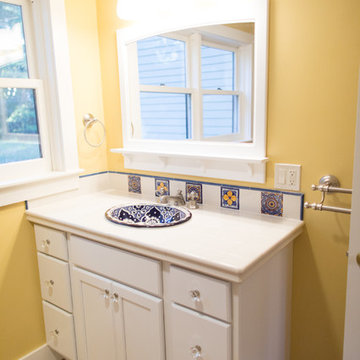
На фото: ванная комната с белыми фасадами, белой плиткой, плиткой кабанчик, желтыми стенами, полом из терракотовой плитки, накладной раковиной, столешницей из плитки, красным полом и открытым душем
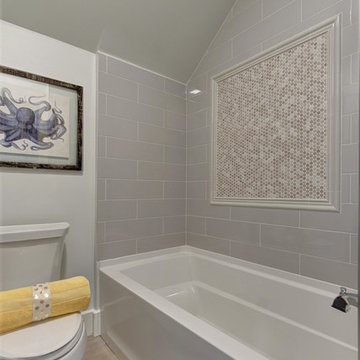
Пример оригинального дизайна: главная ванная комната среднего размера в стиле неоклассика (современная классика) с фасадами с филенкой типа жалюзи, белыми фасадами, душем без бортиков, унитазом-моноблоком, разноцветной плиткой, плиткой кабанчик, желтыми стенами, мраморным полом, настольной раковиной, столешницей из искусственного кварца, белым полом и душем с распашными дверями
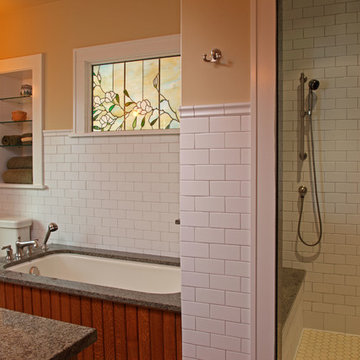
Architecture & Interior Design: David Heide Design Studio -- Photos: Greg Page Photography
Свежая идея для дизайна: главная ванная комната в стиле кантри с полновстраиваемой ванной, душем в нише, белой плиткой, плиткой кабанчик, раздельным унитазом, желтыми стенами и врезной раковиной - отличное фото интерьера
Свежая идея для дизайна: главная ванная комната в стиле кантри с полновстраиваемой ванной, душем в нише, белой плиткой, плиткой кабанчик, раздельным унитазом, желтыми стенами и врезной раковиной - отличное фото интерьера
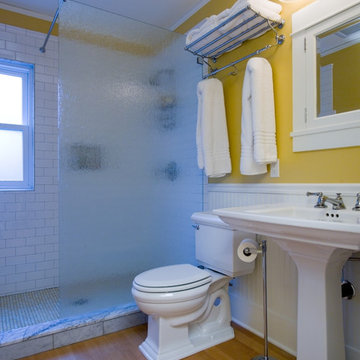
Architect: Carol Sundstrom, AIA
Contractor: Adams Residential Contracting
Photography: © Dale Lang, 2010
Идея дизайна: главная ванная комната среднего размера в классическом стиле с открытым душем, раздельным унитазом, белой плиткой, плиткой кабанчик, желтыми стенами, светлым паркетным полом и раковиной с пьедесталом
Идея дизайна: главная ванная комната среднего размера в классическом стиле с открытым душем, раздельным унитазом, белой плиткой, плиткой кабанчик, желтыми стенами, светлым паркетным полом и раковиной с пьедесталом
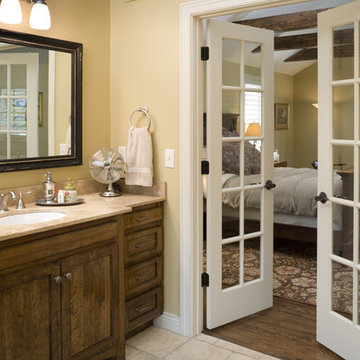
Photo by Bob Greenspan
Свежая идея для дизайна: большая главная ванная комната в классическом стиле с врезной раковиной, фасадами островного типа, фасадами цвета дерева среднего тона, столешницей из известняка, накладной ванной, душем в нише, коричневой плиткой, плиткой кабанчик, желтыми стенами и полом из известняка - отличное фото интерьера
Свежая идея для дизайна: большая главная ванная комната в классическом стиле с врезной раковиной, фасадами островного типа, фасадами цвета дерева среднего тона, столешницей из известняка, накладной ванной, душем в нише, коричневой плиткой, плиткой кабанчик, желтыми стенами и полом из известняка - отличное фото интерьера
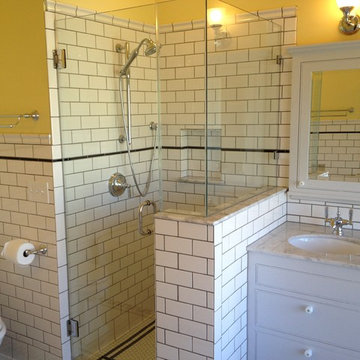
На фото: главная ванная комната среднего размера в классическом стиле с фасадами в стиле шейкер, белыми фасадами, отдельно стоящей ванной, угловым душем, раздельным унитазом, белой плиткой, плиткой кабанчик, желтыми стенами, полом из мозаичной плитки, врезной раковиной, мраморной столешницей, белым полом и душем с распашными дверями
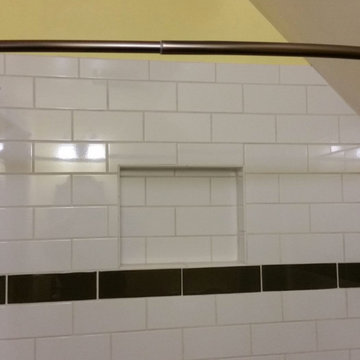
Пример оригинального дизайна: ванная комната в стиле неоклассика (современная классика) с душем в нише, белой плиткой, плиткой кабанчик и желтыми стенами
Санузел с плиткой кабанчик и желтыми стенами – фото дизайна интерьера
2

