Санузел с плиткой кабанчик и желтыми стенами – фото дизайна интерьера
Сортировать:
Бюджет
Сортировать:Популярное за сегодня
161 - 180 из 482 фото
1 из 3
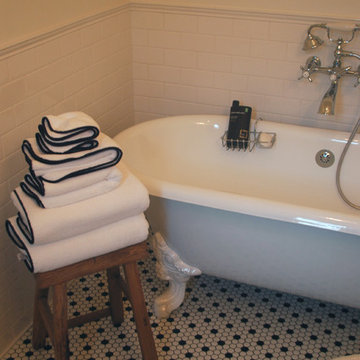
This en suite bath has a beautiful all white claw-foot tub complete on a 1920's style mosaic floor. The rest of the plumbing fixtures compliment the style of the whole room.
Meyer Design
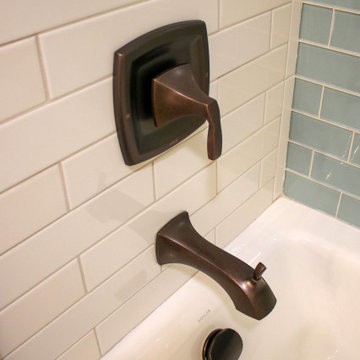
In this guest bathroom, Medallion Cherry Devonshire door style in French roast vanity with matching mirror. On the countertop is Venetia Cream Zodiaq quartz. The tile on the front and back shower wall is Urban Canvas 3x12 field tile in Bright Ice White with an accent wall of Color Appeal Moonlight tile. On the floor is Cava 12x24 tile in Bianco. The Moen Voss collection in oil rubbed bronze includes tub/shower faucet, sink faucets, towel bar and paper holder. A Kohler Bellwether bathtub and clear glass bypass shower door was installed.
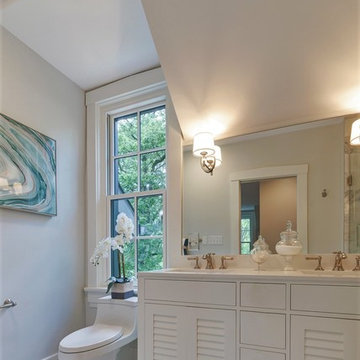
Стильный дизайн: главная ванная комната среднего размера в стиле неоклассика (современная классика) с фасадами с филенкой типа жалюзи, белыми фасадами, душем без бортиков, унитазом-моноблоком, разноцветной плиткой, плиткой кабанчик, желтыми стенами, мраморным полом, настольной раковиной, столешницей из искусственного кварца, белым полом и душем с распашными дверями - последний тренд
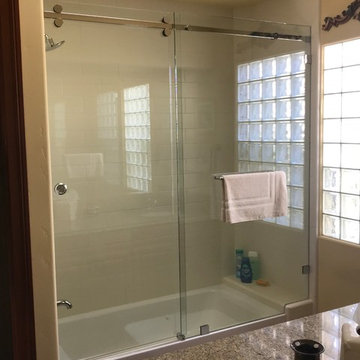
Пример оригинального дизайна: маленькая детская ванная комната в классическом стиле с ванной в нише, душем над ванной, бежевой плиткой, плиткой кабанчик, желтыми стенами, врезной раковиной, столешницей из гранита, душем с раздвижными дверями и коричневой столешницей для на участке и в саду
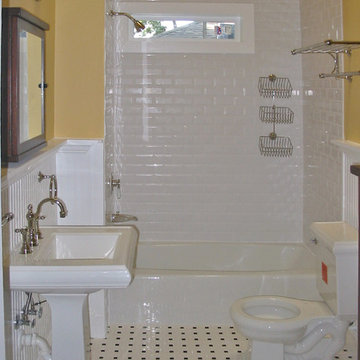
На фото: ванная комната в классическом стиле с ванной в нише, душем над ванной, белой плиткой, плиткой кабанчик, желтыми стенами и раковиной с пьедесталом с
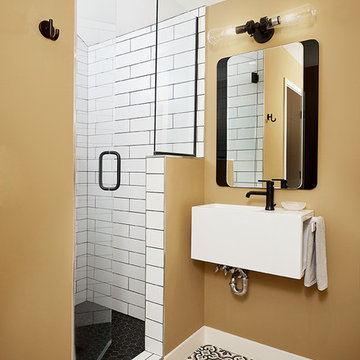
Идея дизайна: туалет в стиле модернизм с белой плиткой, плиткой кабанчик, желтыми стенами, подвесной раковиной, разноцветным полом и белой столешницей
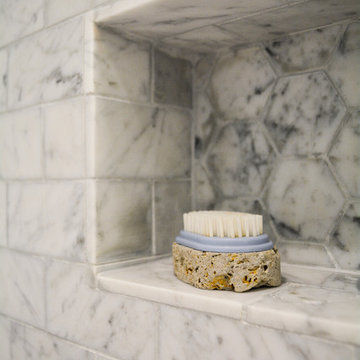
Master bath with no threshold shower, built-in bench seat, frameless glass shower enclosure and recessed saop and shampoo niches.
На фото: маленькая главная ванная комната в стиле ретро с фасадами в стиле шейкер, темными деревянными фасадами, душем без бортиков, унитазом-моноблоком, серой плиткой, плиткой кабанчик, желтыми стенами, мраморным полом, врезной раковиной и мраморной столешницей для на участке и в саду с
На фото: маленькая главная ванная комната в стиле ретро с фасадами в стиле шейкер, темными деревянными фасадами, душем без бортиков, унитазом-моноблоком, серой плиткой, плиткой кабанчик, желтыми стенами, мраморным полом, врезной раковиной и мраморной столешницей для на участке и в саду с
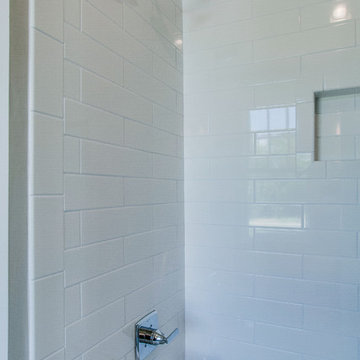
Источник вдохновения для домашнего уюта: ванная комната среднего размера в классическом стиле с фасадами в стиле шейкер, темными деревянными фасадами, ванной в нише, душем над ванной, белой плиткой, плиткой кабанчик, желтыми стенами, полом из керамогранита, врезной раковиной и столешницей из гранита
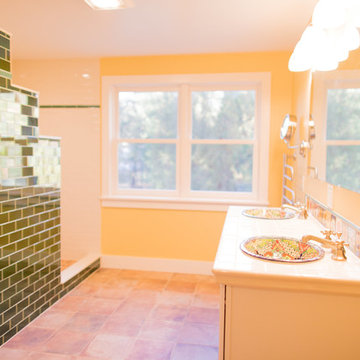
Источник вдохновения для домашнего уюта: большая главная ванная комната в средиземноморском стиле с белыми фасадами, унитазом-моноблоком, белой плиткой, плиткой кабанчик, желтыми стенами, полом из терракотовой плитки, накладной раковиной, столешницей из плитки, красным полом и открытым душем
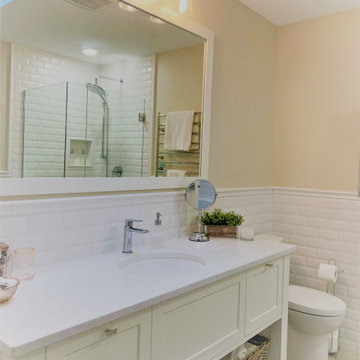
Идея дизайна: главная ванная комната среднего размера в морском стиле с фасадами в стиле шейкер, белыми фасадами, накладной ванной, угловым душем, унитазом-моноблоком, белой плиткой, плиткой кабанчик, желтыми стенами, врезной раковиной, столешницей из искусственного кварца, душем с распашными дверями, белой столешницей, тумбой под одну раковину, напольной тумбой и панелями на стенах
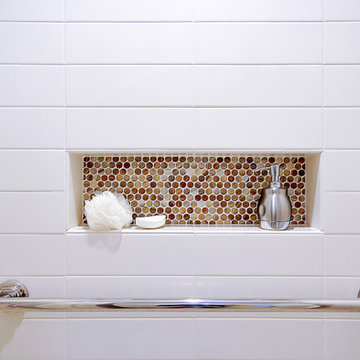
Decorative glass mosaic penny round tiles add warmth.
Photo credits by Patricia Bean
На фото: главная ванная комната среднего размера в современном стиле с плоскими фасадами, фасадами цвета дерева среднего тона, ванной в нише, душем без бортиков, унитазом-моноблоком, белой плиткой, плиткой кабанчик, желтыми стенами, полом из керамогранита, врезной раковиной и столешницей из искусственного кварца с
На фото: главная ванная комната среднего размера в современном стиле с плоскими фасадами, фасадами цвета дерева среднего тона, ванной в нише, душем без бортиков, унитазом-моноблоком, белой плиткой, плиткой кабанчик, желтыми стенами, полом из керамогранита, врезной раковиной и столешницей из искусственного кварца с
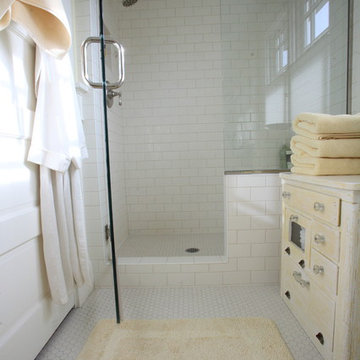
Photo: Teness Herman Photography © 2015 Houzz
Пример оригинального дизайна: маленькая главная ванная комната в стиле фьюжн с раковиной с пьедесталом, фасадами островного типа, искусственно-состаренными фасадами, унитазом-моноблоком, белой плиткой, плиткой кабанчик, желтыми стенами и полом из керамической плитки для на участке и в саду
Пример оригинального дизайна: маленькая главная ванная комната в стиле фьюжн с раковиной с пьедесталом, фасадами островного типа, искусственно-состаренными фасадами, унитазом-моноблоком, белой плиткой, плиткой кабанчик, желтыми стенами и полом из керамической плитки для на участке и в саду
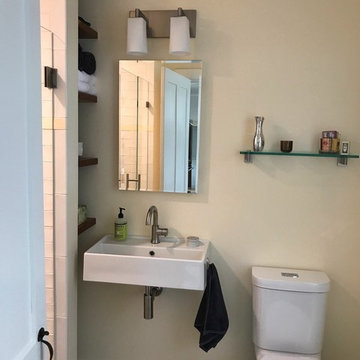
The new owners of this house in Harvard, Massachusetts loved its location and authentic Shaker characteristics, but weren’t fans of its curious layout. A dated first-floor full bathroom could only be accessed by going up a few steps to a landing, opening the bathroom door and then going down the same number of steps to enter the room. The dark kitchen faced the driveway to the north, rather than the bucolic backyard fields to the south. The dining space felt more like an enlarged hall and could only comfortably seat four. Upstairs, a den/office had a woefully low ceiling; the master bedroom had limited storage, and a sad full bathroom featured a cramped shower.
KHS proposed a number of changes to create an updated home where the owners could enjoy cooking, entertaining, and being connected to the outdoors from the first-floor living spaces, while also experiencing more inviting and more functional private spaces upstairs.
On the first floor, the primary change was to capture space that had been part of an upper-level screen porch and convert it to interior space. To make the interior expansion seamless, we raised the floor of the area that had been the upper-level porch, so it aligns with the main living level, and made sure there would be no soffits in the planes of the walls we removed. We also raised the floor of the remaining lower-level porch to reduce the number of steps required to circulate from it to the newly expanded interior. New patio door systems now fill the arched openings that used to be infilled with screen. The exterior interventions (which also included some new casement windows in the dining area) were designed to be subtle, while affording significant improvements on the interior. Additionally, the first-floor bathroom was reconfigured, shifting one of its walls to widen the dining space, and moving the entrance to the bathroom from the stair landing to the kitchen instead.
These changes (which involved significant structural interventions) resulted in a much more open space to accommodate a new kitchen with a view of the lush backyard and a new dining space defined by a new built-in banquette that comfortably seats six, and -- with the addition of a table extension -- up to eight people.
Upstairs in the den/office, replacing the low, board ceiling with a raised, plaster, tray ceiling that springs from above the original board-finish walls – newly painted a light color -- created a much more inviting, bright, and expansive space. Re-configuring the master bath to accommodate a larger shower and adding built-in storage cabinets in the master bedroom improved comfort and function. A new whole-house color palette rounds out the improvements.
Photos by Katie Hutchison
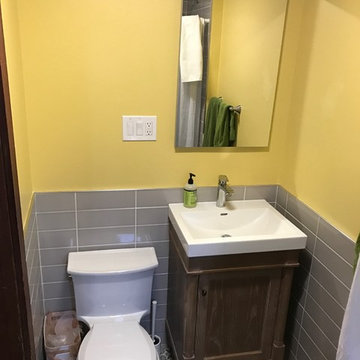
Conversion of a bedroom closet, in a Victorian home, into a bedroom en-suite/ Master Bedroom.
Стильный дизайн: маленькая ванная комната в современном стиле с фасадами островного типа, искусственно-состаренными фасадами, открытым душем, унитазом-моноблоком, желтой плиткой, плиткой кабанчик, желтыми стенами, полом из керамической плитки, накладной раковиной, разноцветным полом и шторкой для ванной для на участке и в саду - последний тренд
Стильный дизайн: маленькая ванная комната в современном стиле с фасадами островного типа, искусственно-состаренными фасадами, открытым душем, унитазом-моноблоком, желтой плиткой, плиткой кабанчик, желтыми стенами, полом из керамической плитки, накладной раковиной, разноцветным полом и шторкой для ванной для на участке и в саду - последний тренд
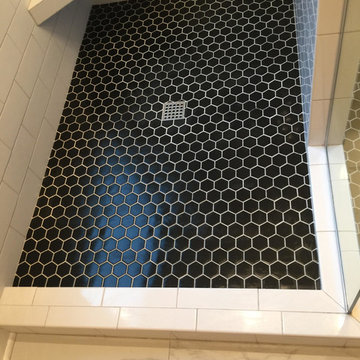
Идея дизайна: главная ванная комната среднего размера в стиле неоклассика (современная классика) с фасадами с выступающей филенкой, белыми фасадами, угловым душем, белой плиткой, плиткой кабанчик, желтыми стенами, мраморным полом, врезной раковиной, столешницей из искусственного кварца, белым полом, открытым душем и черной столешницей
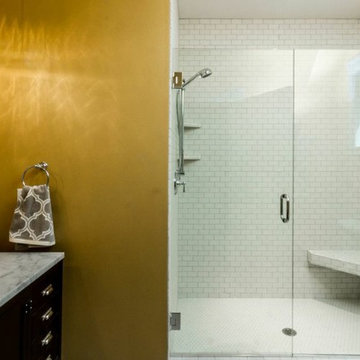
Upstairs bathroom
На фото: главная ванная комната среднего размера в современном стиле с плоскими фасадами, черными фасадами, душем в нише, белой плиткой, плиткой кабанчик, желтыми стенами, полом из керамогранита, врезной раковиной и столешницей из гранита с
На фото: главная ванная комната среднего размера в современном стиле с плоскими фасадами, черными фасадами, душем в нише, белой плиткой, плиткой кабанчик, желтыми стенами, полом из керамогранита, врезной раковиной и столешницей из гранита с
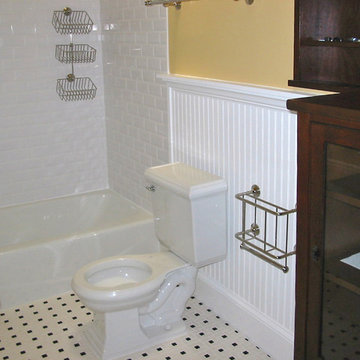
Источник вдохновения для домашнего уюта: ванная комната в классическом стиле с ванной в нише, душем над ванной, белой плиткой, плиткой кабанчик, желтыми стенами и раковиной с пьедесталом
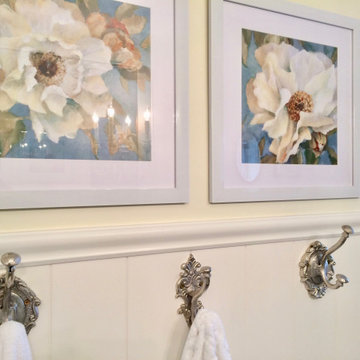
Remodeled bath with repurposed and treasured family heirlooms.
На фото: ванная комната среднего размера в стиле кантри с желтыми фасадами, накладной ванной, раздельным унитазом, белой плиткой, плиткой кабанчик, желтыми стенами, полом из цементной плитки, настольной раковиной, мраморной столешницей, синим полом, серой столешницей и тумбой под одну раковину
На фото: ванная комната среднего размера в стиле кантри с желтыми фасадами, накладной ванной, раздельным унитазом, белой плиткой, плиткой кабанчик, желтыми стенами, полом из цементной плитки, настольной раковиной, мраморной столешницей, синим полом, серой столешницей и тумбой под одну раковину
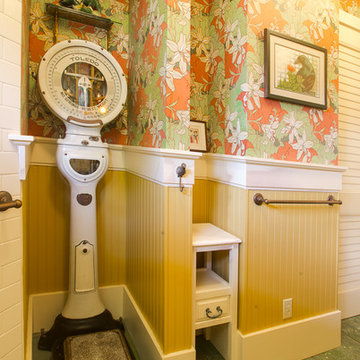
ARCHITECT: TRIGG-SMITH ARCHITECTS
PHOTOS: REX MAXIMILIAN
На фото: главная ванная комната среднего размера в стиле кантри с зеленой плиткой, плиткой кабанчик, желтыми стенами, темным паркетным полом и раковиной с пьедесталом с
На фото: главная ванная комната среднего размера в стиле кантри с зеленой плиткой, плиткой кабанчик, желтыми стенами, темным паркетным полом и раковиной с пьедесталом с
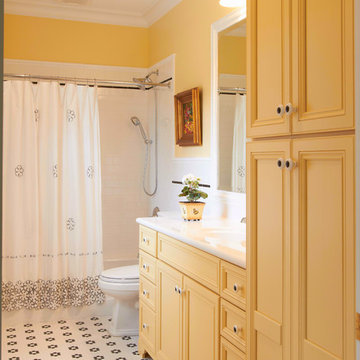
На фото: большая ванная комната в классическом стиле с желтыми стенами, фасадами с утопленной филенкой, желтыми фасадами, ванной в нише, душем над ванной, белой плиткой, плиткой кабанчик, полом из керамической плитки, душевой кабиной, монолитной раковиной, столешницей из искусственного камня, разноцветным полом и шторкой для ванной с
Санузел с плиткой кабанчик и желтыми стенами – фото дизайна интерьера
9

