Санузел с плиткой кабанчик и зелеными стенами – фото дизайна интерьера
Сортировать:
Бюджет
Сортировать:Популярное за сегодня
41 - 60 из 1 468 фото
1 из 3
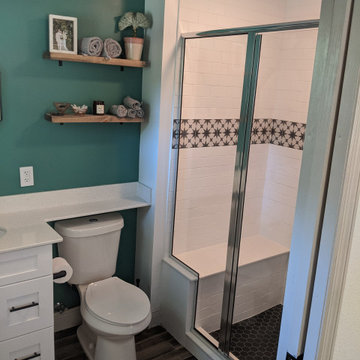
Older classic San Marco home Master Bathroom remodeled on a budget
На фото: маленькая главная ванная комната в стиле неоклассика (современная классика) с белыми фасадами, белой плиткой, столешницей из искусственного кварца, тумбой под одну раковину, фасадами в стиле шейкер, душем в нише, раздельным унитазом, плиткой кабанчик, зелеными стенами, полом из керамогранита, врезной раковиной, серым полом, душем с распашными дверями, белой столешницей, сиденьем для душа и встроенной тумбой для на участке и в саду
На фото: маленькая главная ванная комната в стиле неоклассика (современная классика) с белыми фасадами, белой плиткой, столешницей из искусственного кварца, тумбой под одну раковину, фасадами в стиле шейкер, душем в нише, раздельным унитазом, плиткой кабанчик, зелеными стенами, полом из керамогранита, врезной раковиной, серым полом, душем с распашными дверями, белой столешницей, сиденьем для душа и встроенной тумбой для на участке и в саду
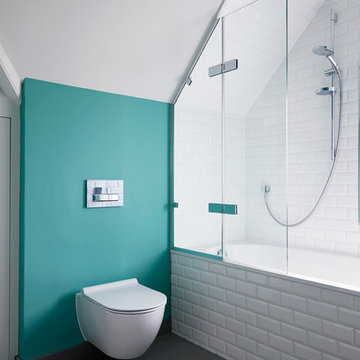
Источник вдохновения для домашнего уюта: ванная комната в стиле неоклассика (современная классика) с накладной ванной, душем над ванной, инсталляцией, белой плиткой, плиткой кабанчик, зелеными стенами и серым полом
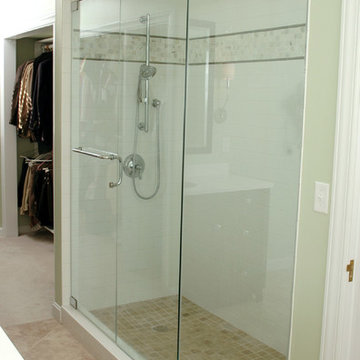
Neal's Design Remodel
Источник вдохновения для домашнего уюта: главная ванная комната среднего размера в классическом стиле с душем в нише, белой плиткой, плиткой кабанчик, зелеными стенами и полом из керамической плитки
Источник вдохновения для домашнего уюта: главная ванная комната среднего размера в классическом стиле с душем в нише, белой плиткой, плиткой кабанчик, зелеными стенами и полом из керамической плитки
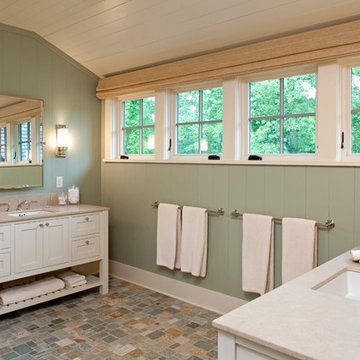
Builder: John Kraemer & Sons | Architect: TEA2 Architects | Interior Design: Marcia Morine | Photography: Landmark Photography
На фото: ванная комната в стиле рустика с фасадами цвета дерева среднего тона, столешницей из кварцита, накладной ванной, душем без бортиков, белой плиткой, плиткой кабанчик, полом из сланца и зелеными стенами с
На фото: ванная комната в стиле рустика с фасадами цвета дерева среднего тона, столешницей из кварцита, накладной ванной, душем без бортиков, белой плиткой, плиткой кабанчик, полом из сланца и зелеными стенами с
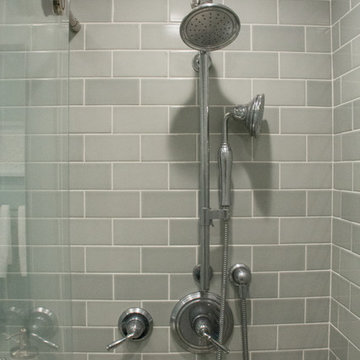
This shower fixture unit provides flexibility and function to this shower.
Photo: Rebecca Quandt
Свежая идея для дизайна: маленькая ванная комната в стиле неоклассика (современная классика) с душем в нише, раздельным унитазом, зеленой плиткой, плиткой кабанчик, зелеными стенами, полом из цементной плитки, душевой кабиной, раковиной с пьедесталом, белым полом и душем с раздвижными дверями для на участке и в саду - отличное фото интерьера
Свежая идея для дизайна: маленькая ванная комната в стиле неоклассика (современная классика) с душем в нише, раздельным унитазом, зеленой плиткой, плиткой кабанчик, зелеными стенами, полом из цементной плитки, душевой кабиной, раковиной с пьедесталом, белым полом и душем с раздвижными дверями для на участке и в саду - отличное фото интерьера

Photo by Bret Gum
Wallpaper by Farrow & Ball
Vintage washstand converted to vanity with drop-in sink
Vintage medicine cabinets
Sconces by Rejuvenation
White small hex tile flooring
White wainscoting with green chair rail
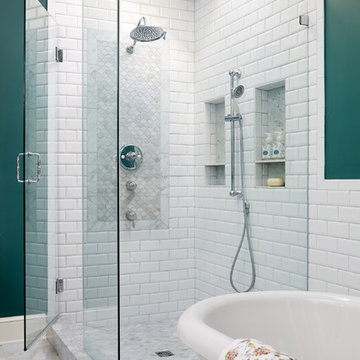
Project Developer April Case Underwood
https://www.houzz.com/pro/awood21/april-case-underwood
Designer Elena Eskandari
https://www.houzz.com/pro/eeskandari/elena-eskandari-case-design-remodeling-inc
Photography by Stacy Zarin Goldberg

This 1930's Barrington Hills farmhouse was in need of some TLC when it was purchased by this southern family of five who planned to make it their new home. The renovation taken on by Advance Design Studio's designer Scott Christensen and master carpenter Justin Davis included a custom porch, custom built in cabinetry in the living room and children's bedrooms, 2 children's on-suite baths, a guest powder room, a fabulous new master bath with custom closet and makeup area, a new upstairs laundry room, a workout basement, a mud room, new flooring and custom wainscot stairs with planked walls and ceilings throughout the home.
The home's original mechanicals were in dire need of updating, so HVAC, plumbing and electrical were all replaced with newer materials and equipment. A dramatic change to the exterior took place with the addition of a quaint standing seam metal roofed farmhouse porch perfect for sipping lemonade on a lazy hot summer day.
In addition to the changes to the home, a guest house on the property underwent a major transformation as well. Newly outfitted with updated gas and electric, a new stacking washer/dryer space was created along with an updated bath complete with a glass enclosed shower, something the bath did not previously have. A beautiful kitchenette with ample cabinetry space, refrigeration and a sink was transformed as well to provide all the comforts of home for guests visiting at the classic cottage retreat.
The biggest design challenge was to keep in line with the charm the old home possessed, all the while giving the family all the convenience and efficiency of modern functioning amenities. One of the most interesting uses of material was the porcelain "wood-looking" tile used in all the baths and most of the home's common areas. All the efficiency of porcelain tile, with the nostalgic look and feel of worn and weathered hardwood floors. The home’s casual entry has an 8" rustic antique barn wood look porcelain tile in a rich brown to create a warm and welcoming first impression.
Painted distressed cabinetry in muted shades of gray/green was used in the powder room to bring out the rustic feel of the space which was accentuated with wood planked walls and ceilings. Fresh white painted shaker cabinetry was used throughout the rest of the rooms, accentuated by bright chrome fixtures and muted pastel tones to create a calm and relaxing feeling throughout the home.
Custom cabinetry was designed and built by Advance Design specifically for a large 70” TV in the living room, for each of the children’s bedroom’s built in storage, custom closets, and book shelves, and for a mudroom fit with custom niches for each family member by name.
The ample master bath was fitted with double vanity areas in white. A generous shower with a bench features classic white subway tiles and light blue/green glass accents, as well as a large free standing soaking tub nestled under a window with double sconces to dim while relaxing in a luxurious bath. A custom classic white bookcase for plush towels greets you as you enter the sanctuary bath.
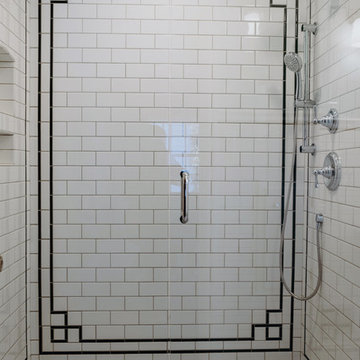
Katherine Hervey
На фото: маленькая ванная комната в стиле ретро с фасадами в стиле шейкер, белыми фасадами, душем в нише, унитазом-моноблоком, белой плиткой, плиткой кабанчик, зелеными стенами, полом из керамической плитки, душевой кабиной, раковиной с пьедесталом, серым полом и душем с распашными дверями для на участке и в саду
На фото: маленькая ванная комната в стиле ретро с фасадами в стиле шейкер, белыми фасадами, душем в нише, унитазом-моноблоком, белой плиткой, плиткой кабанчик, зелеными стенами, полом из керамической плитки, душевой кабиной, раковиной с пьедесталом, серым полом и душем с распашными дверями для на участке и в саду
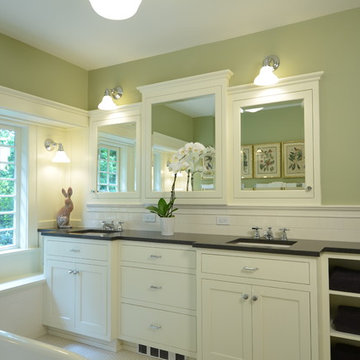
The homeowners desired a more usable layout with timeless appeal in keeping with their historic home. New vanity cabinets with smart storage replaced pedestal sinks. The custom built-in medicine cabinets provide additional spots for bathroom necessities. Classic finishes, black and white hex tile floors, and a soothing green keep the space looking fresh while tying it into the historic roots of the home.
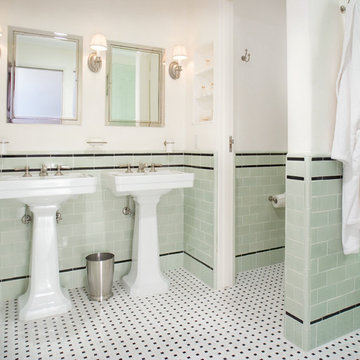
Jed Hirsch, General Building Contractor, Inc., specializes in building, remodeling, accenting and perfecting fine homes for an array of clientele that demand only the finest in craftsmanship, materials and service. We specialize in the Santa Barbara community and are proud that our stellar reputation drives our business growth.
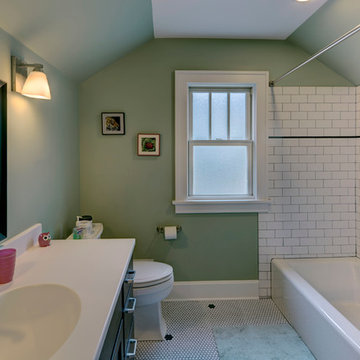
A growing family needed extra space in their 1930 Bungalow. We designed an addition sensitive to the neighborhood and complimentary to the original design that includes a generously sized one car garage, a 350 square foot screen porch and a master suite with walk-in closet and bathroom. The original upstairs bathroom was remodeled simultaneously, creating two new bathrooms. The master bathroom has a curbless shower and glass tile walls that give a contemporary vibe. The screen porch has a fir beadboard ceiling and the floor is random width white oak planks milled from a 120 year-old tree harvested from the building site to make room for the addition.
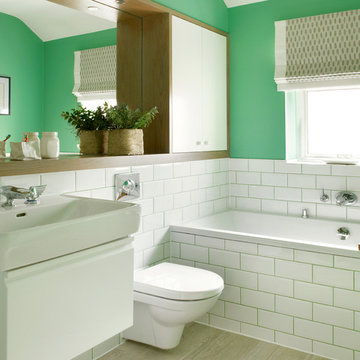
The use of colour makes this family bathroom a calm and relaxing retreat.
CLPM project manager tip - when redoing your bathroom don't be tempted to tile it yourself. A good tiler will make a much better job of it!
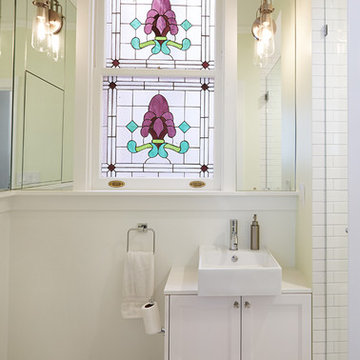
David Kingsbury, www.davidkingsburyphoto.com
Источник вдохновения для домашнего уюта: маленькая главная ванная комната в современном стиле с подвесной раковиной, фасадами в стиле шейкер, белыми фасадами, столешницей из искусственного кварца, душем в нише, унитазом-моноблоком, белой плиткой, плиткой кабанчик, зелеными стенами и мраморным полом для на участке и в саду
Источник вдохновения для домашнего уюта: маленькая главная ванная комната в современном стиле с подвесной раковиной, фасадами в стиле шейкер, белыми фасадами, столешницей из искусственного кварца, душем в нише, унитазом-моноблоком, белой плиткой, плиткой кабанчик, зелеными стенами и мраморным полом для на участке и в саду
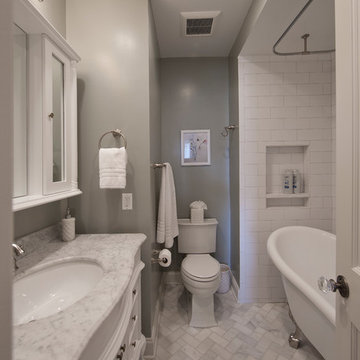
Kenneth M Wyner Photography
Свежая идея для дизайна: маленькая главная ванная комната в классическом стиле с фасадами островного типа, белыми фасадами, ванной на ножках, душем над ванной, раздельным унитазом, белой плиткой, плиткой кабанчик, зелеными стенами, мраморным полом, врезной раковиной и мраморной столешницей для на участке и в саду - отличное фото интерьера
Свежая идея для дизайна: маленькая главная ванная комната в классическом стиле с фасадами островного типа, белыми фасадами, ванной на ножках, душем над ванной, раздельным унитазом, белой плиткой, плиткой кабанчик, зелеными стенами, мраморным полом, врезной раковиной и мраморной столешницей для на участке и в саду - отличное фото интерьера

Our clients wanted a REAL master bathroom with enough space for both of them to be in there at the same time. Their house, built in the 1940’s, still had plenty of the original charm, but also had plenty of its original tiny spaces that just aren’t very functional for modern life.
The original bathroom had a tiny stall shower, and just a single vanity with very limited storage and counter space. Not to mention kitschy pink subway tile on every wall. With some creative reconfiguring, we were able to reclaim about 25 square feet of space from the bedroom. Which gave us the space we needed to introduce a double vanity with plenty of storage, and a HUGE walk-in shower that spans the entire length of the new bathroom!
While we knew we needed to stay true to the original character of the house, we also wanted to bring in some modern flair! Pairing strong graphic floor tile with some subtle (and not so subtle) green tones gave us the perfect blend of classic sophistication with a modern glow up.
Our clients were thrilled with the look of their new space, and were even happier about how large and open it now feels!
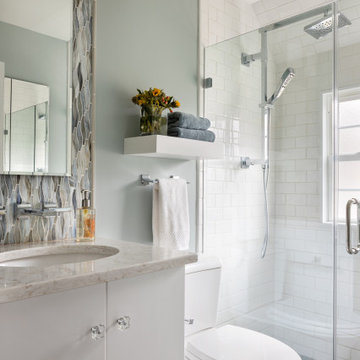
Description: What once was an ugly duckling is now a beautiful swan. The old bathtub has been replaced with curbless shower which eliminates the trip over entrance. A new diffused glass vinyl clad window replaced the old wood sash window which was covered by a shower curtain, adding much needed natural light to the space. Bright white larger format subway tile is used to enlarge the visual space of the shower reflecting the light from the window. A boho inspired mosaic floor tile flows into the curbless shower expanding the feel of this small 36 square foot bath. A recessed medicine cabinet is placed in a wave patterned glass tile feature that runs from the counter top to the ceiling. For added ease of care, the vanity floats 10" above the floor with motion sensor lights for night time. The shower set features a angular shower column with multi function large format shower head and hand held shower both pressure and temperature controlled. Towels are kept at hand on a floating shelf above the commode.
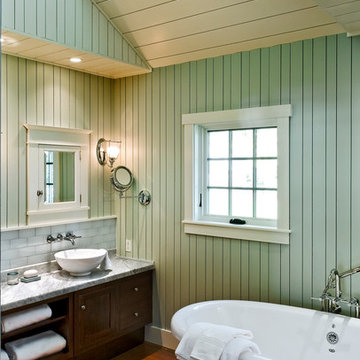
Rob Karosis
Идея дизайна: главная ванная комната в морском стиле с настольной раковиной, темными деревянными фасадами, отдельно стоящей ванной, серой плиткой, плиткой кабанчик, зелеными стенами, паркетным полом среднего тона и окном
Идея дизайна: главная ванная комната в морском стиле с настольной раковиной, темными деревянными фасадами, отдельно стоящей ванной, серой плиткой, плиткой кабанчик, зелеными стенами, паркетным полом среднего тона и окном
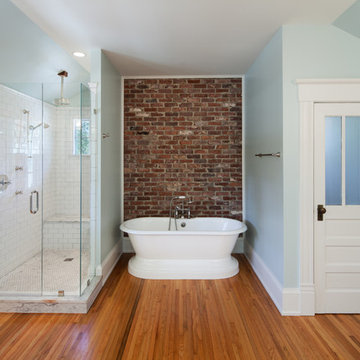
contractor: Stirling Group, Charlotte, NC
architect: Studio H Design, Charlotte, NC
photography: Sterling E. Stevens Design Photo, Raleigh, NC
engineering: Intelligent Design Engineering, Charlotte, NC
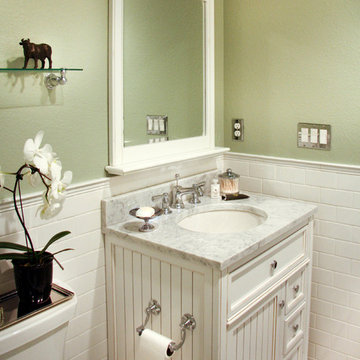
Photo by Megan Bannon
Источник вдохновения для домашнего уюта: маленькая ванная комната в классическом стиле с врезной раковиной, фасадами островного типа, белыми фасадами, мраморной столешницей, белой плиткой, плиткой кабанчик, зелеными стенами, полом из керамической плитки и душевой кабиной для на участке и в саду
Источник вдохновения для домашнего уюта: маленькая ванная комната в классическом стиле с врезной раковиной, фасадами островного типа, белыми фасадами, мраморной столешницей, белой плиткой, плиткой кабанчик, зелеными стенами, полом из керамической плитки и душевой кабиной для на участке и в саду
Санузел с плиткой кабанчик и зелеными стенами – фото дизайна интерьера
3

