Санузел с плиткой кабанчик и зелеными стенами – фото дизайна интерьера
Сортировать:
Бюджет
Сортировать:Популярное за сегодня
161 - 180 из 1 468 фото
1 из 3
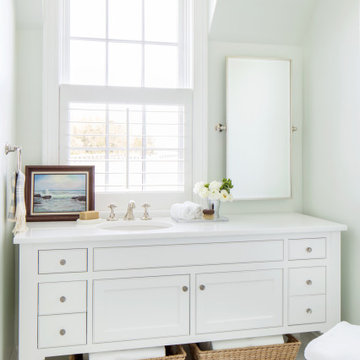
Идея дизайна: главная ванная комната среднего размера в морском стиле с фасадами с декоративным кантом, белыми фасадами, накладной ванной, душем над ванной, раздельным унитазом, белой плиткой, плиткой кабанчик, зелеными стенами, полом из мозаичной плитки, врезной раковиной, столешницей из кварцита, зеленым полом, открытым душем и белой столешницей
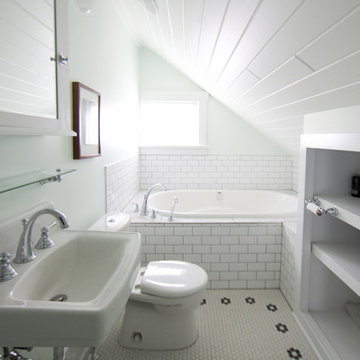
The custom subway tile surround of the bath tub is the feature of this traditional bathroom. The white theme continues with the cabinet over the sink, toilet, and open, built-in storage unit.
Photo by: Brice Ferre

Стильный дизайн: ванная комната среднего размера в стиле лофт с открытыми фасадами, желтыми фасадами, душем в нише, раздельным унитазом, серой плиткой, белой плиткой, плиткой кабанчик, зелеными стенами, полом из керамической плитки, душевой кабиной и консольной раковиной - последний тренд
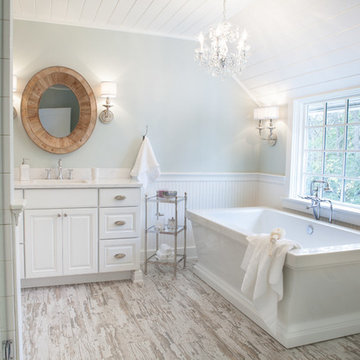
This 1930's Barrington Hills farmhouse was in need of some TLC when it was purchased by this southern family of five who planned to make it their new home. The renovation taken on by Advance Design Studio's designer Scott Christensen and master carpenter Justin Davis included a custom porch, custom built in cabinetry in the living room and children's bedrooms, 2 children's on-suite baths, a guest powder room, a fabulous new master bath with custom closet and makeup area, a new upstairs laundry room, a workout basement, a mud room, new flooring and custom wainscot stairs with planked walls and ceilings throughout the home.
The home's original mechanicals were in dire need of updating, so HVAC, plumbing and electrical were all replaced with newer materials and equipment. A dramatic change to the exterior took place with the addition of a quaint standing seam metal roofed farmhouse porch perfect for sipping lemonade on a lazy hot summer day.
In addition to the changes to the home, a guest house on the property underwent a major transformation as well. Newly outfitted with updated gas and electric, a new stacking washer/dryer space was created along with an updated bath complete with a glass enclosed shower, something the bath did not previously have. A beautiful kitchenette with ample cabinetry space, refrigeration and a sink was transformed as well to provide all the comforts of home for guests visiting at the classic cottage retreat.
The biggest design challenge was to keep in line with the charm the old home possessed, all the while giving the family all the convenience and efficiency of modern functioning amenities. One of the most interesting uses of material was the porcelain "wood-looking" tile used in all the baths and most of the home's common areas. All the efficiency of porcelain tile, with the nostalgic look and feel of worn and weathered hardwood floors. The home’s casual entry has an 8" rustic antique barn wood look porcelain tile in a rich brown to create a warm and welcoming first impression.
Painted distressed cabinetry in muted shades of gray/green was used in the powder room to bring out the rustic feel of the space which was accentuated with wood planked walls and ceilings. Fresh white painted shaker cabinetry was used throughout the rest of the rooms, accentuated by bright chrome fixtures and muted pastel tones to create a calm and relaxing feeling throughout the home.
Custom cabinetry was designed and built by Advance Design specifically for a large 70” TV in the living room, for each of the children’s bedroom’s built in storage, custom closets, and book shelves, and for a mudroom fit with custom niches for each family member by name.
The ample master bath was fitted with double vanity areas in white. A generous shower with a bench features classic white subway tiles and light blue/green glass accents, as well as a large free standing soaking tub nestled under a window with double sconces to dim while relaxing in a luxurious bath. A custom classic white bookcase for plush towels greets you as you enter the sanctuary bath.
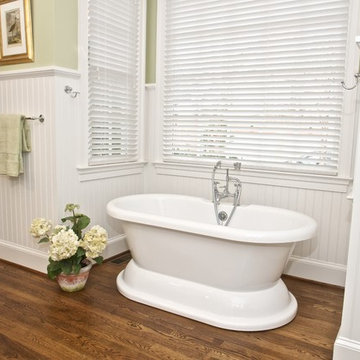
На фото: главная ванная комната среднего размера в классическом стиле с врезной раковиной, фасадами с декоративным кантом, белыми фасадами, мраморной столешницей, отдельно стоящей ванной, угловым душем, белой плиткой, плиткой кабанчик, зелеными стенами и темным паркетным полом с

На фото: главная ванная комната среднего размера в стиле фьюжн с открытыми фасадами, белыми фасадами, отдельно стоящей ванной, открытым душем, унитазом-моноблоком, зеленой плиткой, плиткой кабанчик, зелеными стенами, полом из керамогранита, монолитной раковиной, стеклянной столешницей, зеленым полом, открытым душем, белой столешницей, нишей, тумбой под одну раковину, напольной тумбой и обоями на стенах с
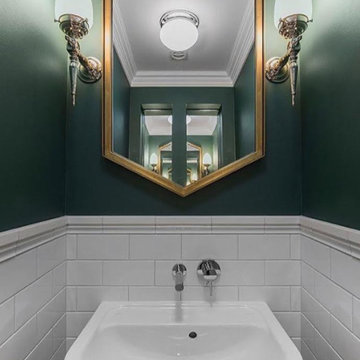
Свежая идея для дизайна: туалет среднего размера в классическом стиле с белой плиткой, плиткой кабанчик, зелеными стенами и раковиной с пьедесталом - отличное фото интерьера
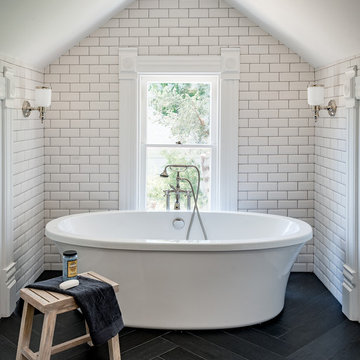
Bart Edson
Источник вдохновения для домашнего уюта: главная ванная комната в викторианском стиле с фасадами в стиле шейкер, белыми фасадами, отдельно стоящей ванной, унитазом-моноблоком, белой плиткой, плиткой кабанчик, зелеными стенами, полом из керамической плитки, мраморной столешницей и черным полом
Источник вдохновения для домашнего уюта: главная ванная комната в викторианском стиле с фасадами в стиле шейкер, белыми фасадами, отдельно стоящей ванной, унитазом-моноблоком, белой плиткой, плиткой кабанчик, зелеными стенами, полом из керамической плитки, мраморной столешницей и черным полом
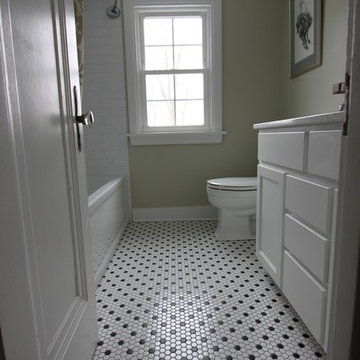
jg interiors
Источник вдохновения для домашнего уюта: маленькая ванная комната с белыми фасадами, ванной в нише, душем в нише, белой плиткой, плиткой кабанчик, зелеными стенами, полом из керамической плитки, врезной раковиной и столешницей из искусственного кварца для на участке и в саду
Источник вдохновения для домашнего уюта: маленькая ванная комната с белыми фасадами, ванной в нише, душем в нише, белой плиткой, плиткой кабанчик, зелеными стенами, полом из керамической плитки, врезной раковиной и столешницей из искусственного кварца для на участке и в саду

A main floor powder room vanity in a remodelled home outside of Denver by Doug Walter, Architect. Custom cabinetry with a bow front sink base helps create a focal point for this geneously sized powder. The w.c. is in a separate compartment adjacent. Construction by Cadre Construction, Englewood, CO. Cabinetry built by Genesis Innovations from architect's design. Photography by Emily Minton Redfield
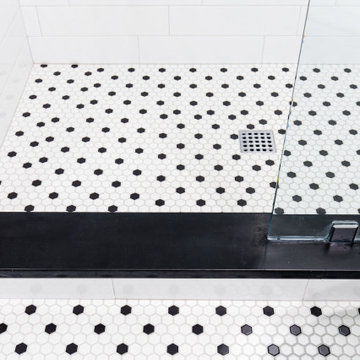
StyleCraft Vanity
Designed by Renowned Renovation
The StyleCraft bathroom vanity was has a Cambria Countertop and a Kohler Undermount Sink.
Call (972) 232-7122 for more bathroom room design ideas.
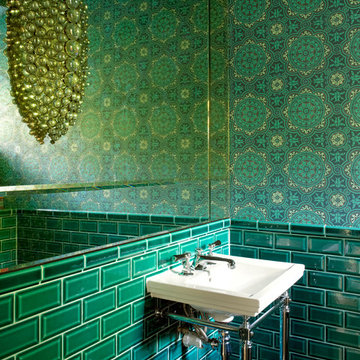
Nick Smith Photography
Стильный дизайн: туалет в стиле неоклассика (современная классика) с зеленой плиткой, плиткой кабанчик, зелеными стенами и консольной раковиной - последний тренд
Стильный дизайн: туалет в стиле неоклассика (современная классика) с зеленой плиткой, плиткой кабанчик, зелеными стенами и консольной раковиной - последний тренд
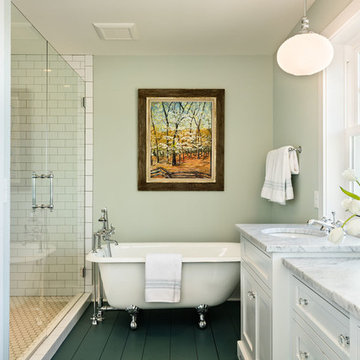
www.steinbergerphotos.com
На фото: главная ванная комната среднего размера в классическом стиле с фасадами с утопленной филенкой, белыми фасадами, ванной на ножках, душем в нише, белой плиткой, плиткой кабанчик, врезной раковиной, зеленым полом, душем с распашными дверями, зелеными стенами, деревянным полом, мраморной столешницей и белой столешницей с
На фото: главная ванная комната среднего размера в классическом стиле с фасадами с утопленной филенкой, белыми фасадами, ванной на ножках, душем в нише, белой плиткой, плиткой кабанчик, врезной раковиной, зеленым полом, душем с распашными дверями, зелеными стенами, деревянным полом, мраморной столешницей и белой столешницей с
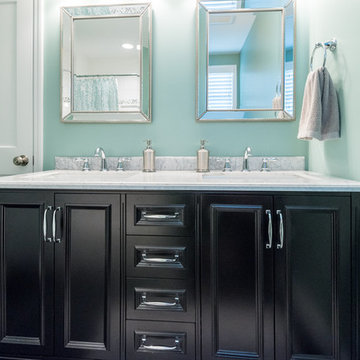
Photo: Eastman Creative
Стильный дизайн: главная ванная комната с фасадами с выступающей филенкой, темными деревянными фасадами, раздельным унитазом, белой плиткой, плиткой кабанчик, зелеными стенами, полом из сланца, врезной раковиной, серым полом, шторкой для ванной и мраморной столешницей - последний тренд
Стильный дизайн: главная ванная комната с фасадами с выступающей филенкой, темными деревянными фасадами, раздельным унитазом, белой плиткой, плиткой кабанчик, зелеными стенами, полом из сланца, врезной раковиной, серым полом, шторкой для ванной и мраморной столешницей - последний тренд
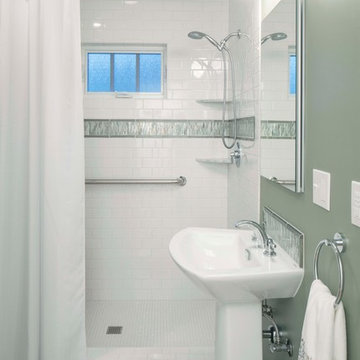
The original main floor bathroom of the 1920's era home was updated with fresh colors, more user-friendly step-in shower to replace the old tub/shower, and the window replaced with a new shower-safe one.
- Sally Painter Photography
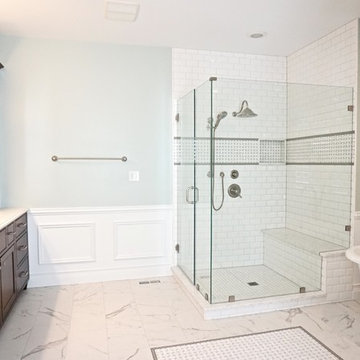
Gorgeous vintage-inspired master bathroom renovation with freestanding tub, frameless shower, beveled subway tile, wood vanities, quartz countertops, basketweave tile, white wainscotting, and more.
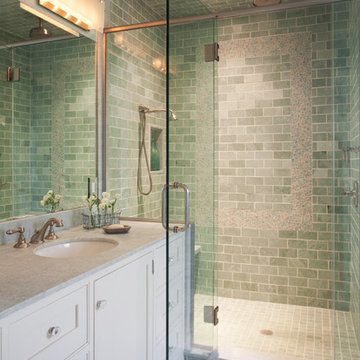
A quaint cottage set back in Vineyard Haven's Tashmoo woods creates the perfect Vineyard getaway. Our design concept focused on a bright, airy contemporary cottage with an old fashioned feel. Clean, modern lines and high ceilings mix with graceful arches, re-sawn heart pine rafters and a large masonry fireplace. The kitchen features stunning Crown Point cabinets in eye catching 'Cook's Blue' by Farrow & Ball. This kitchen takes its inspiration from the French farm kitchen with a separate pantry that also provides access to the backyard and outdoor shower. Photo Credit: Eric Roth
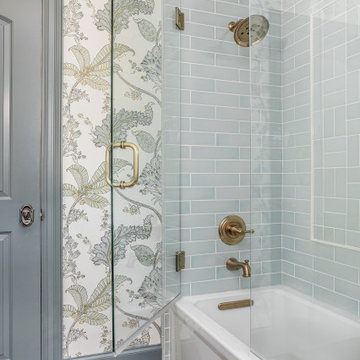
The design team at Bel Atelier selected lovely, sophisticated colors throughout the spaces in this elegant Alamo Heights home.
Wallpapered powder bath with vanity painted in Farrow and Ball's "De Nimes". The blue tile and woodwork coordinate beautifully.
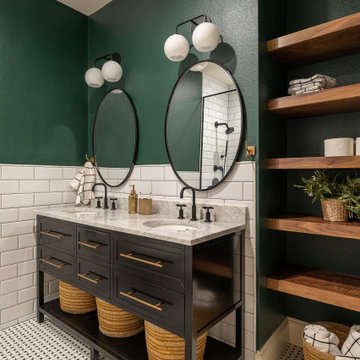
На фото: ванная комната среднего размера в стиле неоклассика (современная классика) с фасадами в стиле шейкер, черными фасадами, душем в нише, раздельным унитазом, белой плиткой, плиткой кабанчик, зелеными стенами, полом из мозаичной плитки, душевой кабиной, врезной раковиной, мраморной столешницей, разноцветным полом, душем с распашными дверями, серой столешницей, нишей, тумбой под две раковины и напольной тумбой с

Our clients wanted a REAL master bathroom with enough space for both of them to be in there at the same time. Their house, built in the 1940’s, still had plenty of the original charm, but also had plenty of its original tiny spaces that just aren’t very functional for modern life.
The original bathroom had a tiny stall shower, and just a single vanity with very limited storage and counter space. Not to mention kitschy pink subway tile on every wall. With some creative reconfiguring, we were able to reclaim about 25 square feet of space from the bedroom. Which gave us the space we needed to introduce a double vanity with plenty of storage, and a HUGE walk-in shower that spans the entire length of the new bathroom!
While we knew we needed to stay true to the original character of the house, we also wanted to bring in some modern flair! Pairing strong graphic floor tile with some subtle (and not so subtle) green tones gave us the perfect blend of classic sophistication with a modern glow up.
Our clients were thrilled with the look of their new space, and were even happier about how large and open it now feels!
Санузел с плиткой кабанчик и зелеными стенами – фото дизайна интерьера
9

