Санузел с плиткой кабанчик и мраморной столешницей – фото дизайна интерьера
Сортировать:
Бюджет
Сортировать:Популярное за сегодня
141 - 160 из 7 523 фото
1 из 3
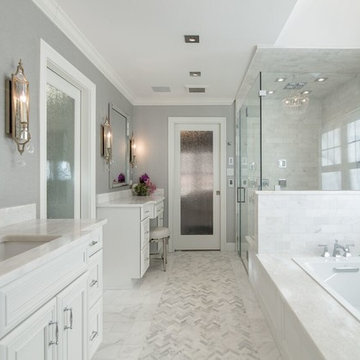
When we work on a private residence, we take every care to understand and respect that this is not just a property, structure or set of blueprints. This is your home. We listen first, working with your vision and sense of style, but combining your ideas with our extensive knowledge of finishes, materials and how to consider every last detail in order to create an overall look and feel that will really "wow."
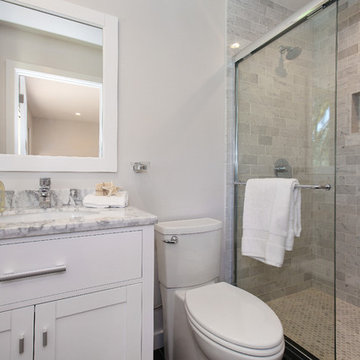
Источник вдохновения для домашнего уюта: маленькая ванная комната в стиле неоклассика (современная классика) с фасадами в стиле шейкер, белыми фасадами, душем в нише, раздельным унитазом, белой плиткой, плиткой кабанчик, белыми стенами, душевой кабиной, врезной раковиной, мраморной столешницей и душем с раздвижными дверями для на участке и в саду
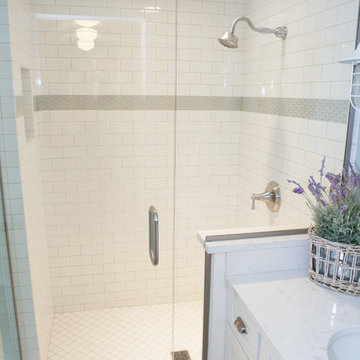
This 1930's Barrington Hills farmhouse was in need of some TLC when it was purchased by this southern family of five who planned to make it their new home. The renovation taken on by Advance Design Studio's designer Scott Christensen and master carpenter Justin Davis included a custom porch, custom built in cabinetry in the living room and children's bedrooms, 2 children's on-suite baths, a guest powder room, a fabulous new master bath with custom closet and makeup area, a new upstairs laundry room, a workout basement, a mud room, new flooring and custom wainscot stairs with planked walls and ceilings throughout the home.
The home's original mechanicals were in dire need of updating, so HVAC, plumbing and electrical were all replaced with newer materials and equipment. A dramatic change to the exterior took place with the addition of a quaint standing seam metal roofed farmhouse porch perfect for sipping lemonade on a lazy hot summer day.
In addition to the changes to the home, a guest house on the property underwent a major transformation as well. Newly outfitted with updated gas and electric, a new stacking washer/dryer space was created along with an updated bath complete with a glass enclosed shower, something the bath did not previously have. A beautiful kitchenette with ample cabinetry space, refrigeration and a sink was transformed as well to provide all the comforts of home for guests visiting at the classic cottage retreat.
The biggest design challenge was to keep in line with the charm the old home possessed, all the while giving the family all the convenience and efficiency of modern functioning amenities. One of the most interesting uses of material was the porcelain "wood-looking" tile used in all the baths and most of the home's common areas. All the efficiency of porcelain tile, with the nostalgic look and feel of worn and weathered hardwood floors. The home’s casual entry has an 8" rustic antique barn wood look porcelain tile in a rich brown to create a warm and welcoming first impression.
Painted distressed cabinetry in muted shades of gray/green was used in the powder room to bring out the rustic feel of the space which was accentuated with wood planked walls and ceilings. Fresh white painted shaker cabinetry was used throughout the rest of the rooms, accentuated by bright chrome fixtures and muted pastel tones to create a calm and relaxing feeling throughout the home.
Custom cabinetry was designed and built by Advance Design specifically for a large 70” TV in the living room, for each of the children’s bedroom’s built in storage, custom closets, and book shelves, and for a mudroom fit with custom niches for each family member by name.
The ample master bath was fitted with double vanity areas in white. A generous shower with a bench features classic white subway tiles and light blue/green glass accents, as well as a large free standing soaking tub nestled under a window with double sconces to dim while relaxing in a luxurious bath. A custom classic white bookcase for plush towels greets you as you enter the sanctuary bath.
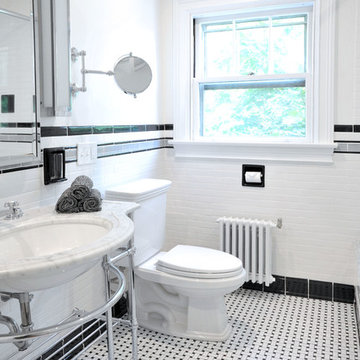
Daniel Gagnon Photography
Стильный дизайн: главная ванная комната среднего размера в классическом стиле с мраморной столешницей, белой плиткой, белыми стенами, консольной раковиной, фасадами с утопленной филенкой, белыми фасадами, полновстраиваемой ванной, душем над ванной, раздельным унитазом и плиткой кабанчик - последний тренд
Стильный дизайн: главная ванная комната среднего размера в классическом стиле с мраморной столешницей, белой плиткой, белыми стенами, консольной раковиной, фасадами с утопленной филенкой, белыми фасадами, полновстраиваемой ванной, душем над ванной, раздельным унитазом и плиткой кабанчик - последний тренд

Builder: J. Peterson Homes
Interior Designer: Francesca Owens
Photographers: Ashley Avila Photography, Bill Hebert, & FulView
Capped by a picturesque double chimney and distinguished by its distinctive roof lines and patterned brick, stone and siding, Rookwood draws inspiration from Tudor and Shingle styles, two of the world’s most enduring architectural forms. Popular from about 1890 through 1940, Tudor is characterized by steeply pitched roofs, massive chimneys, tall narrow casement windows and decorative half-timbering. Shingle’s hallmarks include shingled walls, an asymmetrical façade, intersecting cross gables and extensive porches. A masterpiece of wood and stone, there is nothing ordinary about Rookwood, which combines the best of both worlds.
Once inside the foyer, the 3,500-square foot main level opens with a 27-foot central living room with natural fireplace. Nearby is a large kitchen featuring an extended island, hearth room and butler’s pantry with an adjacent formal dining space near the front of the house. Also featured is a sun room and spacious study, both perfect for relaxing, as well as two nearby garages that add up to almost 1,500 square foot of space. A large master suite with bath and walk-in closet which dominates the 2,700-square foot second level which also includes three additional family bedrooms, a convenient laundry and a flexible 580-square-foot bonus space. Downstairs, the lower level boasts approximately 1,000 more square feet of finished space, including a recreation room, guest suite and additional storage.
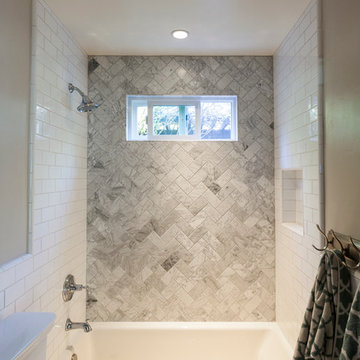
На фото: маленькая ванная комната в стиле фьюжн с врезной раковиной, плоскими фасадами, мраморной столешницей, ванной в нише, душем над ванной, серой плиткой, плиткой кабанчик, серыми стенами и мраморным полом для на участке и в саду с
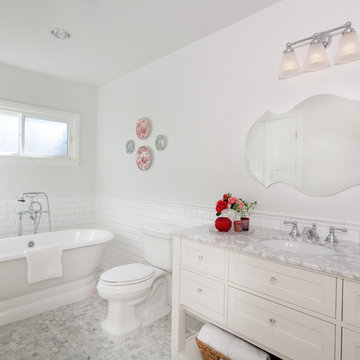
Holly Lepere
На фото: ванная комната среднего размера в классическом стиле с фасадами с утопленной филенкой, белыми фасадами, отдельно стоящей ванной, белой плиткой, плиткой кабанчик, раздельным унитазом, белыми стенами, полом из керамогранита, душевой кабиной, врезной раковиной, мраморной столешницей и серой столешницей
На фото: ванная комната среднего размера в классическом стиле с фасадами с утопленной филенкой, белыми фасадами, отдельно стоящей ванной, белой плиткой, плиткой кабанчик, раздельным унитазом, белыми стенами, полом из керамогранита, душевой кабиной, врезной раковиной, мраморной столешницей и серой столешницей
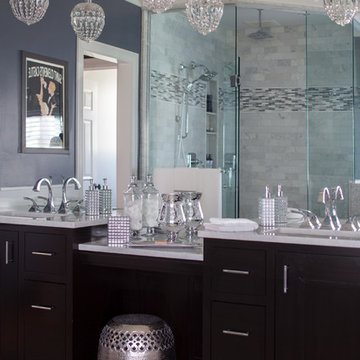
When our clients moved into their already built home they decided to live in it for a while before making any changes. Once they were settled they decided to hire us as their interior designers to renovate and redesign various spaces of their home. As they selected the spaces to be renovated they expressed a strong need for storage and customization. They allowed us to design every detail as well as oversee the entire construction process directing our team of skilled craftsmen. The home is a traditional home so it was important for us to retain some of the traditional elements while incorporating our clients style preferences.
Custom designed by Hartley and Hill Design.
All materials and furnishings in this space are available through Hartley and Hill Design. www.hartleyandhilldesign.com
888-639-0639
Neil Landino Photography
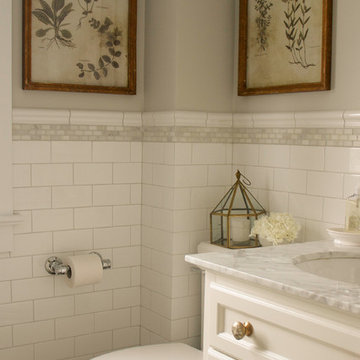
Contractor: Bruce Black
На фото: маленькая главная ванная комната в классическом стиле с врезной раковиной, фасадами в стиле шейкер, белыми фасадами, мраморной столешницей, ванной в нише, душем над ванной, унитазом-моноблоком, белой плиткой, плиткой кабанчик, серыми стенами и полом из керамогранита для на участке и в саду
На фото: маленькая главная ванная комната в классическом стиле с врезной раковиной, фасадами в стиле шейкер, белыми фасадами, мраморной столешницей, ванной в нише, душем над ванной, унитазом-моноблоком, белой плиткой, плиткой кабанчик, серыми стенами и полом из керамогранита для на участке и в саду

www.jeremykohm.com
Свежая идея для дизайна: главная ванная комната среднего размера в классическом стиле с ванной на ножках, плиткой кабанчик, мраморным полом, зелеными фасадами, душем в нише, белой плиткой, врезной раковиной, мраморной столешницей, серыми стенами, фартуком и фасадами в стиле шейкер - отличное фото интерьера
Свежая идея для дизайна: главная ванная комната среднего размера в классическом стиле с ванной на ножках, плиткой кабанчик, мраморным полом, зелеными фасадами, душем в нише, белой плиткой, врезной раковиной, мраморной столешницей, серыми стенами, фартуком и фасадами в стиле шейкер - отличное фото интерьера
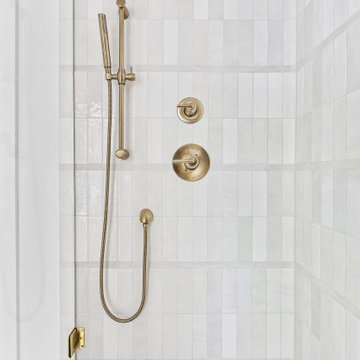
Interior Design By Designer and Broker Jessica Koltun Home | Selling Dallas Texas | blue subway tile, white custom vent hood, white oak floors, gold chandelier, sea salt mint green accent panel wall, marble, cloe tile bedrosians, herringbone, seagrass woven mirror, stainless steel appliances, open l shape kitchen, black horizontal straight stack makoto, blue hexagon floor, white shaker, california, contemporary, modern, coastal, waterfall island, floating shelves, brass gold shower faucet, penny

Just like a fading movie star, this master bathroom had lost its glamorous luster and was in dire need of new look. Gone are the old "Hollywood style make up lights and black vanity" replaced with freestanding vanity furniture and mirrors framed by crystal tipped sconces.
A soft and serene gray and white color scheme creates Thymeless elegance with subtle colors and materials. Urban gray vanities with Carrara marble tops float against a tiled wall of large format subway tile with a darker gray porcelain “marble” tile accent. Recessed medicine cabinets provide extra storage for this “his and hers” design. A lowered dressing table and adjustable mirror provides seating for “hair and makeup” matters. A fun and furry poof brings a funky edge to the space designed for a young couple looking for design flair. The angular design of the Brizo faucet collection continues the transitional feel of the space.
The freestanding tub by Oceania features a slim design detail which compliments the design theme of elegance. The tub filler was placed in a raised platform perfect for accessories or the occasional bottle of champagne. The tub space is defined by a mosaic tile which is the companion tile to the main floor tile. The detail is repeated on the shower floor. The oversized shower features a large bench seat, rain head shower, handheld multifunction shower head, temperature and pressure balanced shower controls and recessed niche to tuck bottles out of sight. The 2-sided glass enclosure enlarges the feel of both the shower and the entire bathroom.
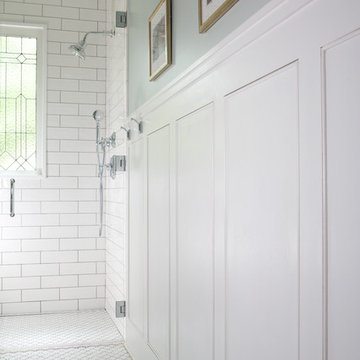
This gorgeous bathroom features a hidden secret behind this white wainscoting. View the next photo to see what's in store for this bathroom.
Стильный дизайн: маленькая ванная комната в стиле неоклассика (современная классика) с фасадами в стиле шейкер, серыми фасадами, душем без бортиков, раздельным унитазом, белой плиткой, плиткой кабанчик, серыми стенами, полом из цементной плитки, врезной раковиной, мраморной столешницей, белым полом, душем с распашными дверями и белой столешницей для на участке и в саду - последний тренд
Стильный дизайн: маленькая ванная комната в стиле неоклассика (современная классика) с фасадами в стиле шейкер, серыми фасадами, душем без бортиков, раздельным унитазом, белой плиткой, плиткой кабанчик, серыми стенами, полом из цементной плитки, врезной раковиной, мраморной столешницей, белым полом, душем с распашными дверями и белой столешницей для на участке и в саду - последний тренд

Continuing the contrasting dynamic of the space, the bathroom utilizes black trim and hardware to further add conversation to the space.
Пример оригинального дизайна: маленькая ванная комната в стиле модернизм с фасадами с утопленной филенкой, темными деревянными фасадами, накладной ванной, угловым душем, раздельным унитазом, черно-белой плиткой, плиткой кабанчик, синими стенами, полом из мозаичной плитки, душевой кабиной, врезной раковиной, мраморной столешницей, разноцветным полом, разноцветной столешницей и душем с распашными дверями для на участке и в саду
Пример оригинального дизайна: маленькая ванная комната в стиле модернизм с фасадами с утопленной филенкой, темными деревянными фасадами, накладной ванной, угловым душем, раздельным унитазом, черно-белой плиткой, плиткой кабанчик, синими стенами, полом из мозаичной плитки, душевой кабиной, врезной раковиной, мраморной столешницей, разноцветным полом, разноцветной столешницей и душем с распашными дверями для на участке и в саду
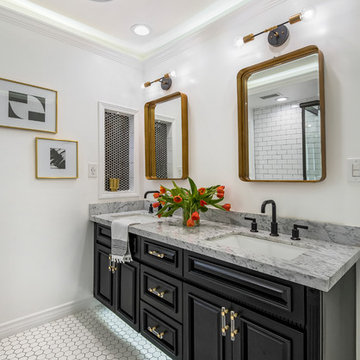
Источник вдохновения для домашнего уюта: главная ванная комната в стиле неоклассика (современная классика) с черными фасадами, белой плиткой, плиткой кабанчик, мраморной столешницей, белым полом, фасадами с утопленной филенкой, белыми стенами, врезной раковиной и серой столешницей
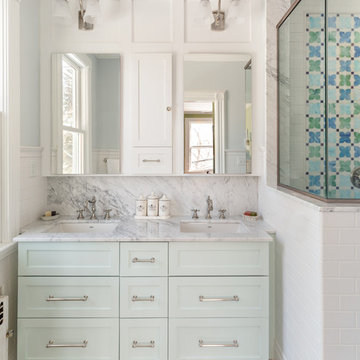
Источник вдохновения для домашнего уюта: ванная комната среднего размера в стиле неоклассика (современная классика) с фасадами в стиле шейкер, синими фасадами, душем в нише, белой плиткой, плиткой кабанчик, белыми стенами, мраморным полом, душевой кабиной, врезной раковиной, мраморной столешницей, разноцветным полом, душем с распашными дверями и разноцветной столешницей
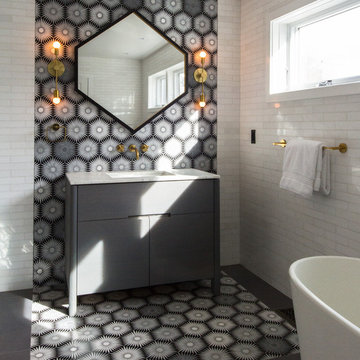
Photography by Meredith Heuer
Стильный дизайн: большая ванная комната в стиле фьюжн с фасадами островного типа, серыми фасадами, отдельно стоящей ванной, разноцветной плиткой, врезной раковиной, мраморной столешницей, серым полом, белой столешницей, плиткой кабанчик, белыми стенами, полом из керамогранита, тумбой под одну раковину и напольной тумбой - последний тренд
Стильный дизайн: большая ванная комната в стиле фьюжн с фасадами островного типа, серыми фасадами, отдельно стоящей ванной, разноцветной плиткой, врезной раковиной, мраморной столешницей, серым полом, белой столешницей, плиткой кабанчик, белыми стенами, полом из керамогранита, тумбой под одну раковину и напольной тумбой - последний тренд
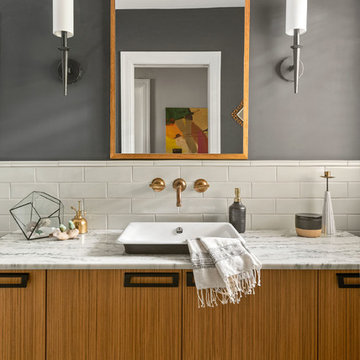
Design: Brooke Eversoll of Bee Studios // Photo: Rickie Agapito
Свежая идея для дизайна: ванная комната среднего размера в средиземноморском стиле с плоскими фасадами, фасадами цвета дерева среднего тона, серыми стенами, настольной раковиной, мраморной столешницей, разноцветным полом, белой столешницей, белой плиткой и плиткой кабанчик - отличное фото интерьера
Свежая идея для дизайна: ванная комната среднего размера в средиземноморском стиле с плоскими фасадами, фасадами цвета дерева среднего тона, серыми стенами, настольной раковиной, мраморной столешницей, разноцветным полом, белой столешницей, белой плиткой и плиткой кабанчик - отличное фото интерьера
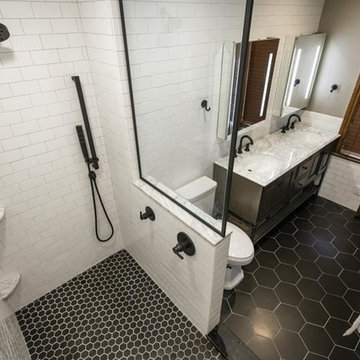
Источник вдохновения для домашнего уюта: главная ванная комната среднего размера в стиле лофт с фасадами с утопленной филенкой, темными деревянными фасадами, открытым душем, белой плиткой, плиткой кабанчик, серыми стенами, полом из керамической плитки, врезной раковиной, мраморной столешницей, черным полом, открытым душем и серой столешницей
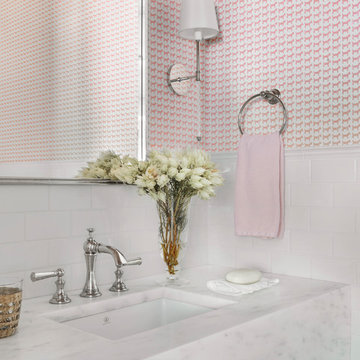
Alise O'Brien
Свежая идея для дизайна: туалет среднего размера в классическом стиле с белой плиткой, плиткой кабанчик, розовыми стенами, врезной раковиной, мраморной столешницей и белой столешницей - отличное фото интерьера
Свежая идея для дизайна: туалет среднего размера в классическом стиле с белой плиткой, плиткой кабанчик, розовыми стенами, врезной раковиной, мраморной столешницей и белой столешницей - отличное фото интерьера
Санузел с плиткой кабанчик и мраморной столешницей – фото дизайна интерьера
8

