Санузел с плиткой кабанчик и мраморной столешницей – фото дизайна интерьера
Сортировать:
Бюджет
Сортировать:Популярное за сегодня
121 - 140 из 7 523 фото
1 из 3

Another update project we did in the same Townhome community in Culver city. This time more towards Modern Farmhouse / Transitional design.
Kitchen cabinets were completely refinished with new hardware installed. The black island is a great center piece to the white / gold / brown color scheme.
The Master bathroom was transformed from a plain contractor's bathroom to a true modern mid-century jewel of the house. The black floor and tub wall tiles are a fantastic way to accent the white tub and freestanding wooden vanity.
Notice how the plumbing fixtures are almost hidden with the matte black finish on the black tile background.
The shower was done in a more modern tile layout with aligned straight lines.
The hallway Guest bathroom was partially updated with new fixtures, vanity, toilet, shower door and floor tile.
that's what happens when older style white subway tile came back into fashion. They fit right in with the other updates.
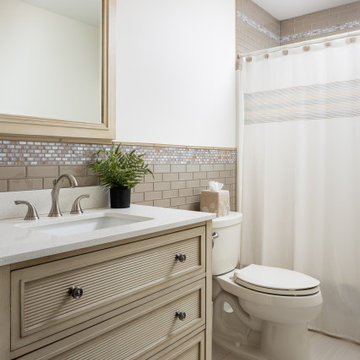
Long, narrow bathroom
Источник вдохновения для домашнего уюта: ванная комната среднего размера в морском стиле с бежевыми фасадами, ванной в нише, душем над ванной, раздельным унитазом, бежевой плиткой, плиткой кабанчик, белыми стенами, полом из керамогранита, врезной раковиной, мраморной столешницей, разноцветным полом, шторкой для ванной, белой столешницей, тумбой под одну раковину и напольной тумбой
Источник вдохновения для домашнего уюта: ванная комната среднего размера в морском стиле с бежевыми фасадами, ванной в нише, душем над ванной, раздельным унитазом, бежевой плиткой, плиткой кабанчик, белыми стенами, полом из керамогранита, врезной раковиной, мраморной столешницей, разноцветным полом, шторкой для ванной, белой столешницей, тумбой под одну раковину и напольной тумбой

Our clients wanted a REAL master bathroom with enough space for both of them to be in there at the same time. Their house, built in the 1940’s, still had plenty of the original charm, but also had plenty of its original tiny spaces that just aren’t very functional for modern life.
The original bathroom had a tiny stall shower, and just a single vanity with very limited storage and counter space. Not to mention kitschy pink subway tile on every wall. With some creative reconfiguring, we were able to reclaim about 25 square feet of space from the bedroom. Which gave us the space we needed to introduce a double vanity with plenty of storage, and a HUGE walk-in shower that spans the entire length of the new bathroom!
While we knew we needed to stay true to the original character of the house, we also wanted to bring in some modern flair! Pairing strong graphic floor tile with some subtle (and not so subtle) green tones gave us the perfect blend of classic sophistication with a modern glow up.
Our clients were thrilled with the look of their new space, and were even happier about how large and open it now feels!

Идея дизайна: маленькая ванная комната в современном стиле с плоскими фасадами, белыми фасадами, полновстраиваемой ванной, душем над ванной, белой плиткой, плиткой кабанчик, врезной раковиной, черным полом, открытым душем, черной столешницей, тумбой под одну раковину, напольной тумбой, нишей, инсталляцией, белыми стенами, мраморным полом и мраморной столешницей для на участке и в саду
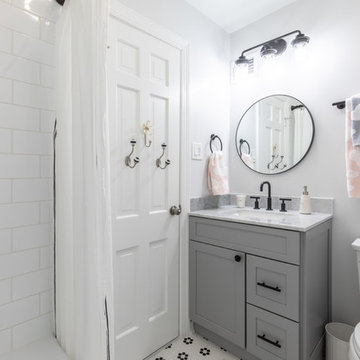
Стильный дизайн: маленькая детская ванная комната в стиле модернизм с фасадами в стиле шейкер, серыми фасадами, ванной в нише, душем над ванной, раздельным унитазом, белой плиткой, плиткой кабанчик, серыми стенами, полом из мозаичной плитки, врезной раковиной, мраморной столешницей, белым полом, шторкой для ванной и серой столешницей для на участке и в саду - последний тренд
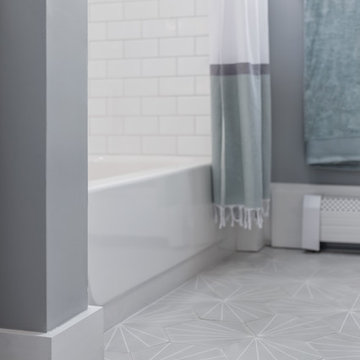
На фото: маленькая главная ванная комната в стиле кантри с фасадами в стиле шейкер, серыми фасадами, ванной в нише, душем в нише, раздельным унитазом, серой плиткой, плиткой кабанчик, серыми стенами, полом из цементной плитки, врезной раковиной, мраморной столешницей, серым полом, шторкой для ванной и серой столешницей для на участке и в саду с
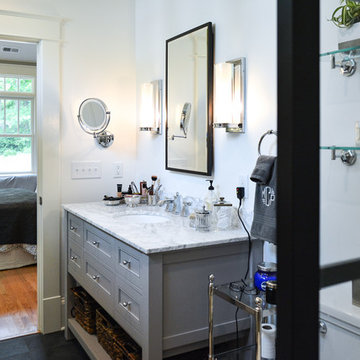
На фото: главная ванная комната среднего размера в стиле кантри с фасадами островного типа, серыми фасадами, душем в нише, раздельным унитазом, белой плиткой, плиткой кабанчик, белыми стенами, полом из сланца, врезной раковиной, мраморной столешницей, черным полом, открытым душем и белой столешницей с

This family of 5 was quickly out-growing their 1,220sf ranch home on a beautiful corner lot. Rather than adding a 2nd floor, the decision was made to extend the existing ranch plan into the back yard, adding a new 2-car garage below the new space - for a new total of 2,520sf. With a previous addition of a 1-car garage and a small kitchen removed, a large addition was added for Master Bedroom Suite, a 4th bedroom, hall bath, and a completely remodeled living, dining and new Kitchen, open to large new Family Room. The new lower level includes the new Garage and Mudroom. The existing fireplace and chimney remain - with beautifully exposed brick. The homeowners love contemporary design, and finished the home with a gorgeous mix of color, pattern and materials.
The project was completed in 2011. Unfortunately, 2 years later, they suffered a massive house fire. The house was then rebuilt again, using the same plans and finishes as the original build, adding only a secondary laundry closet on the main level.
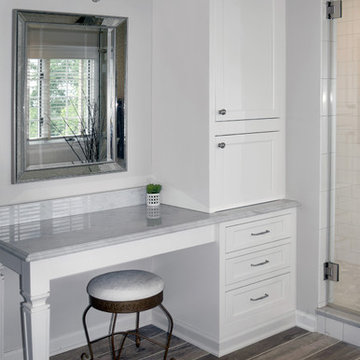
Master Bath Retreat! By removing the over sized corner tub and linen closet, we were able to increase the shower size and install this gorgeous soaking tub for our client. Enough space was freed up to add a separate water closet and make-up vanity. Additional storage was created with custom cabinetry. Porcelain wood plank tiles add warmth to the space.
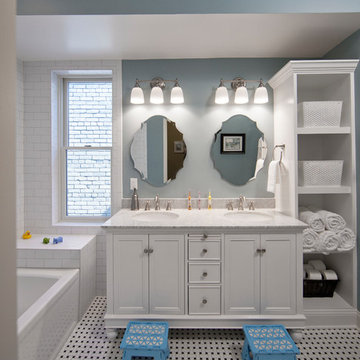
Kenneth M Wyner Photography
Идея дизайна: маленькая детская ванная комната в классическом стиле с фасадами островного типа, белыми фасадами, ванной в нише, душем над ванной, раздельным унитазом, белой плиткой, плиткой кабанчик, синими стенами, полом из мозаичной плитки, врезной раковиной и мраморной столешницей для на участке и в саду
Идея дизайна: маленькая детская ванная комната в классическом стиле с фасадами островного типа, белыми фасадами, ванной в нише, душем над ванной, раздельным унитазом, белой плиткой, плиткой кабанчик, синими стенами, полом из мозаичной плитки, врезной раковиной и мраморной столешницей для на участке и в саду
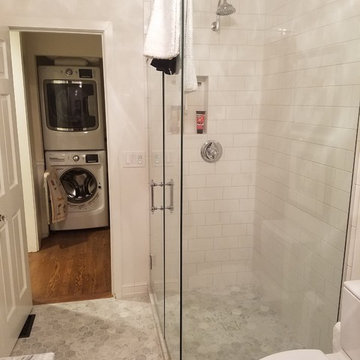
Свежая идея для дизайна: ванная комната среднего размера в стиле неоклассика (современная классика) с угловым душем, раздельным унитазом, серой плиткой, белой плиткой, плиткой кабанчик, белыми стенами, мраморным полом, душевой кабиной, врезной раковиной, мраморной столешницей, белым полом и душем с распашными дверями - отличное фото интерьера

Building Design, Plans, and Interior Finishes by: Fluidesign Studio I Builder: Structural Dimensions Inc. I Photographer: Seth Benn Photography
Пример оригинального дизайна: ванная комната среднего размера в стиле кантри с открытым душем, раздельным унитазом, белой плиткой, плиткой кабанчик, полом из мозаичной плитки, душевой кабиной, настольной раковиной, мраморной столешницей, плоскими фасадами, зелеными фасадами, бежевыми стенами и открытым душем
Пример оригинального дизайна: ванная комната среднего размера в стиле кантри с открытым душем, раздельным унитазом, белой плиткой, плиткой кабанчик, полом из мозаичной плитки, душевой кабиной, настольной раковиной, мраморной столешницей, плоскими фасадами, зелеными фасадами, бежевыми стенами и открытым душем
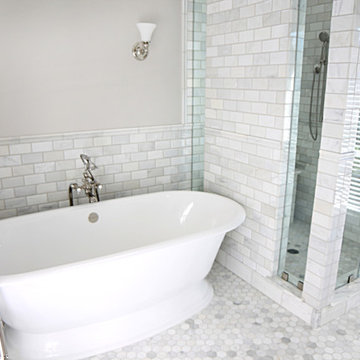
LBJ Construction
Пример оригинального дизайна: главная ванная комната среднего размера в классическом стиле с фасадами с утопленной филенкой, белыми фасадами, отдельно стоящей ванной, плиткой кабанчик, полом из мозаичной плитки и мраморной столешницей
Пример оригинального дизайна: главная ванная комната среднего размера в классическом стиле с фасадами с утопленной филенкой, белыми фасадами, отдельно стоящей ванной, плиткой кабанчик, полом из мозаичной плитки и мраморной столешницей
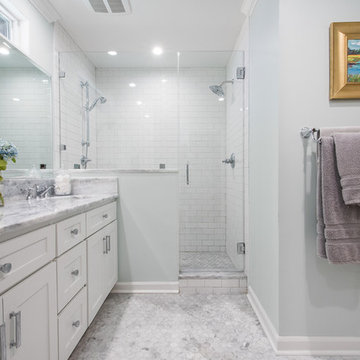
Tyler Davidson
Идея дизайна: главная ванная комната среднего размера в классическом стиле с фасадами в стиле шейкер, белыми фасадами, душем в нише, белой плиткой, плиткой кабанчик, полом из мозаичной плитки, врезной раковиной, синими стенами, мраморной столешницей и душем с распашными дверями
Идея дизайна: главная ванная комната среднего размера в классическом стиле с фасадами в стиле шейкер, белыми фасадами, душем в нише, белой плиткой, плиткой кабанчик, полом из мозаичной плитки, врезной раковиной, синими стенами, мраморной столешницей и душем с распашными дверями
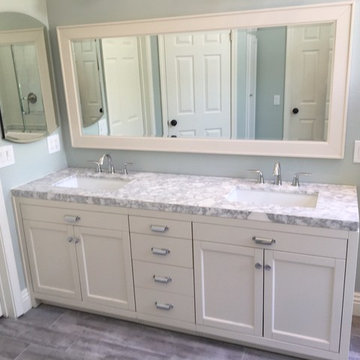
Gorgeous Shaker style cabinet and mirror from Pottery Barn with Carrara marble top and rectangular undermount sinks. Driftwood porcelain tile floor from Arena Marble and Granite. Kohler faucets. Sherwin Williams "Sea Salt" paint color.
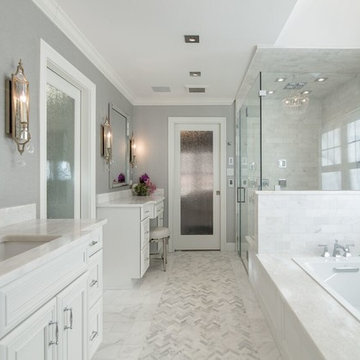
When we work on a private residence, we take every care to understand and respect that this is not just a property, structure or set of blueprints. This is your home. We listen first, working with your vision and sense of style, but combining your ideas with our extensive knowledge of finishes, materials and how to consider every last detail in order to create an overall look and feel that will really "wow."
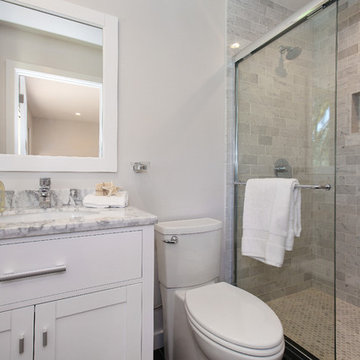
Источник вдохновения для домашнего уюта: маленькая ванная комната в стиле неоклассика (современная классика) с фасадами в стиле шейкер, белыми фасадами, душем в нише, раздельным унитазом, белой плиткой, плиткой кабанчик, белыми стенами, душевой кабиной, врезной раковиной, мраморной столешницей и душем с раздвижными дверями для на участке и в саду
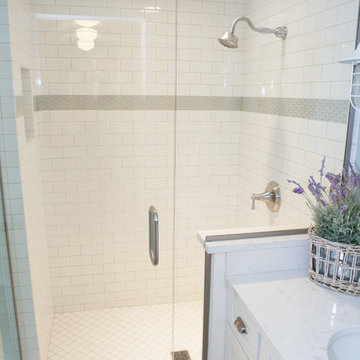
This 1930's Barrington Hills farmhouse was in need of some TLC when it was purchased by this southern family of five who planned to make it their new home. The renovation taken on by Advance Design Studio's designer Scott Christensen and master carpenter Justin Davis included a custom porch, custom built in cabinetry in the living room and children's bedrooms, 2 children's on-suite baths, a guest powder room, a fabulous new master bath with custom closet and makeup area, a new upstairs laundry room, a workout basement, a mud room, new flooring and custom wainscot stairs with planked walls and ceilings throughout the home.
The home's original mechanicals were in dire need of updating, so HVAC, plumbing and electrical were all replaced with newer materials and equipment. A dramatic change to the exterior took place with the addition of a quaint standing seam metal roofed farmhouse porch perfect for sipping lemonade on a lazy hot summer day.
In addition to the changes to the home, a guest house on the property underwent a major transformation as well. Newly outfitted with updated gas and electric, a new stacking washer/dryer space was created along with an updated bath complete with a glass enclosed shower, something the bath did not previously have. A beautiful kitchenette with ample cabinetry space, refrigeration and a sink was transformed as well to provide all the comforts of home for guests visiting at the classic cottage retreat.
The biggest design challenge was to keep in line with the charm the old home possessed, all the while giving the family all the convenience and efficiency of modern functioning amenities. One of the most interesting uses of material was the porcelain "wood-looking" tile used in all the baths and most of the home's common areas. All the efficiency of porcelain tile, with the nostalgic look and feel of worn and weathered hardwood floors. The home’s casual entry has an 8" rustic antique barn wood look porcelain tile in a rich brown to create a warm and welcoming first impression.
Painted distressed cabinetry in muted shades of gray/green was used in the powder room to bring out the rustic feel of the space which was accentuated with wood planked walls and ceilings. Fresh white painted shaker cabinetry was used throughout the rest of the rooms, accentuated by bright chrome fixtures and muted pastel tones to create a calm and relaxing feeling throughout the home.
Custom cabinetry was designed and built by Advance Design specifically for a large 70” TV in the living room, for each of the children’s bedroom’s built in storage, custom closets, and book shelves, and for a mudroom fit with custom niches for each family member by name.
The ample master bath was fitted with double vanity areas in white. A generous shower with a bench features classic white subway tiles and light blue/green glass accents, as well as a large free standing soaking tub nestled under a window with double sconces to dim while relaxing in a luxurious bath. A custom classic white bookcase for plush towels greets you as you enter the sanctuary bath.
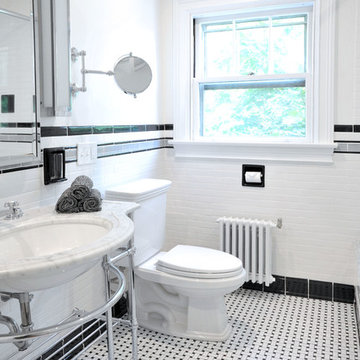
Daniel Gagnon Photography
Стильный дизайн: главная ванная комната среднего размера в классическом стиле с мраморной столешницей, белой плиткой, белыми стенами, консольной раковиной, фасадами с утопленной филенкой, белыми фасадами, полновстраиваемой ванной, душем над ванной, раздельным унитазом и плиткой кабанчик - последний тренд
Стильный дизайн: главная ванная комната среднего размера в классическом стиле с мраморной столешницей, белой плиткой, белыми стенами, консольной раковиной, фасадами с утопленной филенкой, белыми фасадами, полновстраиваемой ванной, душем над ванной, раздельным унитазом и плиткой кабанчик - последний тренд

Builder: J. Peterson Homes
Interior Designer: Francesca Owens
Photographers: Ashley Avila Photography, Bill Hebert, & FulView
Capped by a picturesque double chimney and distinguished by its distinctive roof lines and patterned brick, stone and siding, Rookwood draws inspiration from Tudor and Shingle styles, two of the world’s most enduring architectural forms. Popular from about 1890 through 1940, Tudor is characterized by steeply pitched roofs, massive chimneys, tall narrow casement windows and decorative half-timbering. Shingle’s hallmarks include shingled walls, an asymmetrical façade, intersecting cross gables and extensive porches. A masterpiece of wood and stone, there is nothing ordinary about Rookwood, which combines the best of both worlds.
Once inside the foyer, the 3,500-square foot main level opens with a 27-foot central living room with natural fireplace. Nearby is a large kitchen featuring an extended island, hearth room and butler’s pantry with an adjacent formal dining space near the front of the house. Also featured is a sun room and spacious study, both perfect for relaxing, as well as two nearby garages that add up to almost 1,500 square foot of space. A large master suite with bath and walk-in closet which dominates the 2,700-square foot second level which also includes three additional family bedrooms, a convenient laundry and a flexible 580-square-foot bonus space. Downstairs, the lower level boasts approximately 1,000 more square feet of finished space, including a recreation room, guest suite and additional storage.
Санузел с плиткой кабанчик и мраморной столешницей – фото дизайна интерьера
7

