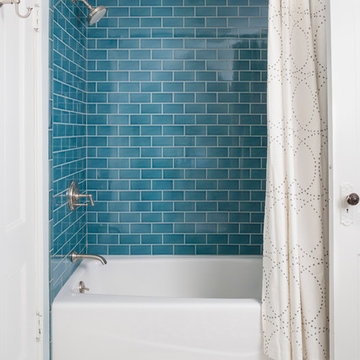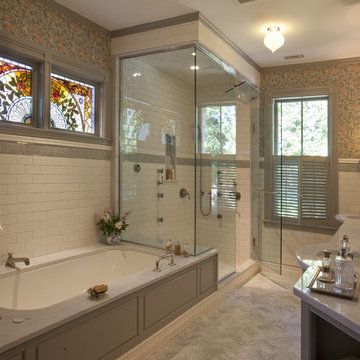Санузел с плиткой кабанчик и каменной плиткой – фото дизайна интерьера
Сортировать:
Бюджет
Сортировать:Популярное за сегодня
121 - 140 из 90 347 фото
1 из 3

Свежая идея для дизайна: ванная комната в современном стиле с плоскими фасадами, душем без бортиков, унитазом-моноблоком, черной плиткой, плиткой кабанчик, черными стенами, полом из керамической плитки и темными деревянными фасадами - отличное фото интерьера

Eric Roth Photography
Пример оригинального дизайна: главная ванная комната среднего размера в современном стиле с душем без бортиков, серой плиткой, каменной плиткой, серыми стенами, полом из известняка, плоскими фасадами, фасадами цвета дерева среднего тона, раздельным унитазом, врезной раковиной, столешницей из искусственного кварца, бежевым полом и открытым душем
Пример оригинального дизайна: главная ванная комната среднего размера в современном стиле с душем без бортиков, серой плиткой, каменной плиткой, серыми стенами, полом из известняка, плоскими фасадами, фасадами цвета дерева среднего тона, раздельным унитазом, врезной раковиной, столешницей из искусственного кварца, бежевым полом и открытым душем

Источник вдохновения для домашнего уюта: ванная комната в классическом стиле с врезной раковиной, серыми фасадами, душем в нише, белой плиткой, плиткой кабанчик, серыми стенами и фасадами с утопленной филенкой

This master bathroom has everything you need to get you ready for the day. The beautiful backsplash has a mixture of brown tones that add dimension and texture to the focal wall. The lighting blends well with the other bathroom fixtures and the cabinets provide plenty of storage while demonstrating a simply beautiful style. Brad Knipstein was the photographer.

The goal of this project was to upgrade the builder grade finishes and create an ergonomic space that had a contemporary feel. This bathroom transformed from a standard, builder grade bathroom to a contemporary urban oasis. This was one of my favorite projects, I know I say that about most of my projects but this one really took an amazing transformation. By removing the walls surrounding the shower and relocating the toilet it visually opened up the space. Creating a deeper shower allowed for the tub to be incorporated into the wet area. Adding a LED panel in the back of the shower gave the illusion of a depth and created a unique storage ledge. A custom vanity keeps a clean front with different storage options and linear limestone draws the eye towards the stacked stone accent wall.
Houzz Write Up: https://www.houzz.com/magazine/inside-houzz-a-chopped-up-bathroom-goes-streamlined-and-swank-stsetivw-vs~27263720
The layout of this bathroom was opened up to get rid of the hallway effect, being only 7 foot wide, this bathroom needed all the width it could muster. Using light flooring in the form of natural lime stone 12x24 tiles with a linear pattern, it really draws the eye down the length of the room which is what we needed. Then, breaking up the space a little with the stone pebble flooring in the shower, this client enjoyed his time living in Japan and wanted to incorporate some of the elements that he appreciated while living there. The dark stacked stone feature wall behind the tub is the perfect backdrop for the LED panel, giving the illusion of a window and also creates a cool storage shelf for the tub. A narrow, but tasteful, oval freestanding tub fit effortlessly in the back of the shower. With a sloped floor, ensuring no standing water either in the shower floor or behind the tub, every thought went into engineering this Atlanta bathroom to last the test of time. With now adequate space in the shower, there was space for adjacent shower heads controlled by Kohler digital valves. A hand wand was added for use and convenience of cleaning as well. On the vanity are semi-vessel sinks which give the appearance of vessel sinks, but with the added benefit of a deeper, rounded basin to avoid splashing. Wall mounted faucets add sophistication as well as less cleaning maintenance over time. The custom vanity is streamlined with drawers, doors and a pull out for a can or hamper.
A wonderful project and equally wonderful client. I really enjoyed working with this client and the creative direction of this project.
Brushed nickel shower head with digital shower valve, freestanding bathtub, curbless shower with hidden shower drain, flat pebble shower floor, shelf over tub with LED lighting, gray vanity with drawer fronts, white square ceramic sinks, wall mount faucets and lighting under vanity. Hidden Drain shower system. Atlanta Bathroom.

A typical post-1906 Noe Valley house is simultaneously restored, expanded and redesigned to keep what works and rethink what doesn’t. The front façade, is scraped and painted a crisp monochrome white—it worked. The new asymmetrical gabled rear addition takes the place of a windowless dead end box that didn’t. A “Great kitchen”, open yet formally defined living and dining rooms, a generous master suite, and kid’s rooms with nooks and crannies, all make for a newly designed house that straddles old and new.
Structural Engineer: Gregory Paul Wallace SE
General Contractor: Cardea Building Co.
Photographer: Open Homes Photography

Photography by David Glomb
На фото: туалет в современном стиле с бежевой плиткой, каменной плиткой, белыми стенами, настольной раковиной, столешницей из дерева, бетонным полом и коричневой столешницей с
На фото: туалет в современном стиле с бежевой плиткой, каменной плиткой, белыми стенами, настольной раковиной, столешницей из дерева, бетонным полом и коричневой столешницей с

BAC Photography
Свежая идея для дизайна: главная ванная комната среднего размера в классическом стиле с плиткой кабанчик, фасадами в стиле шейкер, искусственно-состаренными фасадами, отдельно стоящей ванной, угловым душем, серой плиткой, серыми стенами, полом из керамогранита, врезной раковиной, мраморной столешницей и белым полом - отличное фото интерьера
Свежая идея для дизайна: главная ванная комната среднего размера в классическом стиле с плиткой кабанчик, фасадами в стиле шейкер, искусственно-состаренными фасадами, отдельно стоящей ванной, угловым душем, серой плиткой, серыми стенами, полом из керамогранита, врезной раковиной, мраморной столешницей и белым полом - отличное фото интерьера

This Mill Valley residence under the redwoods was conceived and designed for a young and growing family. Though technically a remodel, the project was in essence new construction from the ground up, and its clean, traditional detailing and lay-out by Chambers & Chambers offered great opportunities for our talented carpenters to show their stuff. This home features the efficiency and comfort of hydronic floor heating throughout, solid-paneled walls and ceilings, open spaces and cozy reading nooks, expansive bi-folding doors for indoor/ outdoor living, and an attention to detail and durability that is a hallmark of how we build.
See our work in progress at our Facebook page: https://www.facebook.com/D.V.RasmussenConstruction
Like us on Facebook to keep up on our newest projects.
Photographer: John Merkyl Architect: Barbara Chambers of Chambers + Chambers in Mill Valley

sequined asphault studio
На фото: ванная комната в классическом стиле с ванной в нише, душем над ванной, синей плиткой, плиткой кабанчик и шторкой для ванной с
На фото: ванная комната в классическом стиле с ванной в нише, душем над ванной, синей плиткой, плиткой кабанчик и шторкой для ванной с

Clear glass and a curbless shower seamlessly integrate the small bathroom's spaces with zen-like functionality.
© Jeffrey Totaro, photographer
На фото: ванная комната в современном стиле с врезной раковиной, плоскими фасадами, фасадами цвета дерева среднего тона, бежевой плиткой, каменной плиткой, душем без бортиков, бежевыми стенами, полом из керамогранита, бежевым полом и белой столешницей
На фото: ванная комната в современном стиле с врезной раковиной, плоскими фасадами, фасадами цвета дерева среднего тона, бежевой плиткой, каменной плиткой, душем без бортиков, бежевыми стенами, полом из керамогранита, бежевым полом и белой столешницей

Источник вдохновения для домашнего уюта: главная ванная комната среднего размера в классическом стиле с гидромассажной ванной, угловым душем, серой плиткой, каменной плиткой, серыми стенами, полом из керамогранита и бежевым полом

1plus1 Design
Стильный дизайн: главная ванная комната среднего размера в классическом стиле с мраморной столешницей, врезной раковиной, белыми фасадами, белой плиткой, каменной плиткой, бежевыми стенами, темным паркетным полом и фасадами с утопленной филенкой - последний тренд
Стильный дизайн: главная ванная комната среднего размера в классическом стиле с мраморной столешницей, врезной раковиной, белыми фасадами, белой плиткой, каменной плиткой, бежевыми стенами, темным паркетным полом и фасадами с утопленной филенкой - последний тренд

Originally designed by J. Merrill Brown in 1887, this Queen Anne style home sits proudly in Cambridge's Avon Hill Historic District. Past was blended with present in the restoration of this property to its original 19th century elegance. The design satisfied historical requirements with its attention to authentic detailsand materials; it also satisfied the wishes of the family who has been connected to the house through several generations.
Photo Credit: Peter Vanderwarker

Источник вдохновения для домашнего уюта: главная ванная комната в современном стиле с отдельно стоящей ванной, фасадами с декоративным кантом, темными деревянными фасадами, угловым душем, бежевой плиткой, каменной плиткой, синими стенами, врезной раковиной, коричневым полом, душем с распашными дверями, тумбой под две раковины и встроенной тумбой

Cranmer’s charming master bath proves that intimate spaces don’t have to compromise on design and character. #intimatebathroom #smallspaces #traditionalbathroom #masterbath

Nach der Umgestaltung entsteht ein barrierefreies Bad mit großformatigen Natursteinfliesen in Kombination mit einer warmen Holzfliese am Boden und einer hinterleuchteten Spanndecke. Besonders im Duschbereich gibt es durch die raumhohen Fliesen fast keine Fugen. Die Dusche kann mit 2 Flügeltüren großzügig breit geöffnet werden und ist so konzipiert, dass sie auch mit einem Rollstuhl befahren werden kann.

На фото: огромная главная ванная комната в современном стиле с темными деревянными фасадами, отдельно стоящей ванной, двойным душем, унитазом-моноблоком, серой плиткой, каменной плиткой, серыми стенами, мраморным полом, настольной раковиной, мраморной столешницей, серым полом, открытым душем, серой столешницей, сиденьем для душа, тумбой под две раковины, подвесной тумбой и плоскими фасадами с

Primary bathroom with wood vanity and white tile.
На фото: большая главная ванная комната в морском стиле с фасадами с утопленной филенкой, светлыми деревянными фасадами, раздельным унитазом, белой плиткой, белыми стенами, полом из керамической плитки, накладной раковиной, мраморной столешницей, белым полом, душем с распашными дверями, белой столешницей, тумбой под две раковины, напольной тумбой, душем без бортиков и плиткой кабанчик с
На фото: большая главная ванная комната в морском стиле с фасадами с утопленной филенкой, светлыми деревянными фасадами, раздельным унитазом, белой плиткой, белыми стенами, полом из керамической плитки, накладной раковиной, мраморной столешницей, белым полом, душем с распашными дверями, белой столешницей, тумбой под две раковины, напольной тумбой, душем без бортиков и плиткой кабанчик с

Serene and inviting, this primary bathroom received a full renovation with new, modern amenities. A custom white oak vanity and low maintenance stone countertop provides a clean and polished space. Handmade tiles combined with soft brass fixtures, creates a luxurious shower for two. The generous, sloped, soaking tub allows for relaxing baths by candlelight. The result is a soft, neutral, timeless bathroom retreat.
Санузел с плиткой кабанчик и каменной плиткой – фото дизайна интерьера
7

