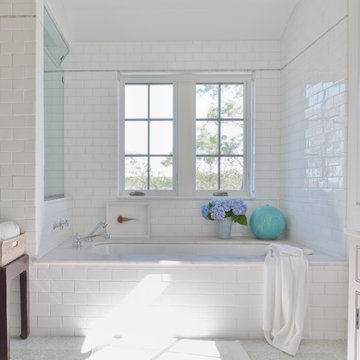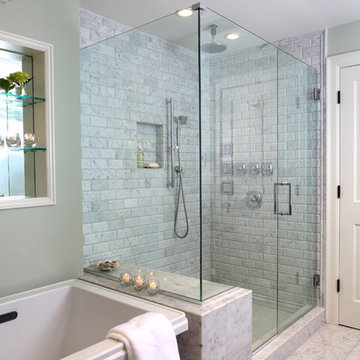Санузел с плиткой кабанчик и каменной плиткой – фото дизайна интерьера
Сортировать:
Бюджет
Сортировать:Популярное за сегодня
61 - 80 из 90 347 фото
1 из 3

На фото: огромная главная ванная комната в современном стиле с плоскими фасадами, фасадами цвета дерева среднего тона, отдельно стоящей ванной, мраморным полом, врезной раковиной, мраморной столешницей, каменной плиткой, бежевыми стенами, серой плиткой, белой плиткой, белым полом и белой столешницей

Стильный дизайн: ванная комната среднего размера в стиле неоклассика (современная классика) с белой плиткой, синей плиткой, серой плиткой, плиткой кабанчик, белыми фасадами, накладной ванной, душем над ванной, белыми стенами, душевой кабиной, монолитной раковиной, стеклянной столешницей и серым полом - последний тренд

Kim Grant, Architect; Gail Owens, Photographer
На фото: ванная комната в стиле неоклассика (современная классика) с фасадами в стиле шейкер, белыми фасадами, белой плиткой, плиткой кабанчик, белыми стенами, врезной раковиной и полом из мозаичной плитки
На фото: ванная комната в стиле неоклассика (современная классика) с фасадами в стиле шейкер, белыми фасадами, белой плиткой, плиткой кабанчик, белыми стенами, врезной раковиной и полом из мозаичной плитки

Rod Pasibe
Свежая идея для дизайна: главная ванная комната в классическом стиле с отдельно стоящей ванной, душем в нише, белой плиткой, плиткой кабанчик, открытым душем и окном - отличное фото интерьера
Свежая идея для дизайна: главная ванная комната в классическом стиле с отдельно стоящей ванной, душем в нише, белой плиткой, плиткой кабанчик, открытым душем и окном - отличное фото интерьера

Krista Boland
Свежая идея для дизайна: большая главная ванная комната в викторианском стиле с фасадами с утопленной филенкой, белыми фасадами, ванной в нише, душем в нише, раздельным унитазом, серой плиткой, каменной плиткой, синими стенами, мраморным полом, врезной раковиной и мраморной столешницей - отличное фото интерьера
Свежая идея для дизайна: большая главная ванная комната в викторианском стиле с фасадами с утопленной филенкой, белыми фасадами, ванной в нише, душем в нише, раздельным унитазом, серой плиткой, каменной плиткой, синими стенами, мраморным полом, врезной раковиной и мраморной столешницей - отличное фото интерьера

Elizabeth Taich Design is a Chicago-based full-service interior architecture and design firm that specializes in sophisticated yet livable environments.
IC360

The layout of this bathroom was reconfigured by locating the new tub on the rear wall, and putting the toilet on the left of the vanity.
The wall on the left of the existing vanity was taken out.

The open style master shower is 6 feet by 12 feet and features a Brazilian walnut walkway that bisects the Carrera marble floor and continues outdoors as the deck of the outside shower.
A Bonisolli Photography

This traditional white bathroom beautifully incorporates white subway tile and marble accents. The black and white marble floor compliments the black tiles used to frame the decorative marble shower accent tiles and mirror. Completed with chrome fixtures, this black and white bathroom is undoubtedly elegant.
Learn more about Chris Ebert, the Normandy Remodeling Designer who created this space, and other projects that Chris has created: https://www.normandyremodeling.com/team/christopher-ebert
Photo Credit: Normandy Remodeling

Michele Lee Willson
На фото: ванная комната в стиле неоклассика (современная классика) с темными деревянными фасадами, белой плиткой, каменной плиткой, серыми стенами, мраморным полом и фасадами в стиле шейкер
На фото: ванная комната в стиле неоклассика (современная классика) с темными деревянными фасадами, белой плиткой, каменной плиткой, серыми стенами, мраморным полом и фасадами в стиле шейкер

White Damask Kohler Tailored Vanity with chrome Kelston faucet. Nothing adds elegance to a bathroom like a furniture-style bathroom cabinet. Especially when they’re available in a huge range of sizes and every wood finish you can imagine.

An original turn-of-the-century Craftsman home had lost it original charm in the kitchen and bathroom, both renovated in the 1980s. The clients desired to restore the original look, while still giving the spaces an updated feel. Both rooms were gutted and new materials, fittings and appliances were installed, creating a strong reference to the history of the home, while still moving the house into the 21st century.
Photos by Melissa McCafferty

Modern Beach Craftsman Master Bathroom. Seal Beach, CA by Jeannette Architects - Photo: Jeff Jeannette
Shower Dimensions: 66" x 42"
Tile: Subway style Marble
Wainscott: Painted Wood

Donna Dotan Photography Inc.
Пример оригинального дизайна: ванная комната в современном стиле с врезной раковиной, белыми фасадами, столешницей из гранита, раздельным унитазом, белой плиткой, плиткой кабанчик, фасадами с утопленной филенкой, серым полом и окном
Пример оригинального дизайна: ванная комната в современном стиле с врезной раковиной, белыми фасадами, столешницей из гранита, раздельным унитазом, белой плиткой, плиткой кабанчик, фасадами с утопленной филенкой, серым полом и окном

Scope of work:
Update and reorganize within existing footprint for new master bedroom, master bathroom, master closet, linen closet, laundry room & front entry. Client has a love of spa and modern style..
Challenge: Function, Flow & Finishes.
Master bathroom cramped with unusual floor plan and outdated finishes
Laundry room oversized for home square footage
Dark spaces due to lack of windos and minimal lighting
Color palette inconsistent to the rest of the house
Solution: Bright, Spacious & Contemporary
Re-worked spaces for better function, flow and open concept plan. New space has more than 12 times as much exterior glass to flood the space in natural light (all glass is frosted for privacy). Created a stylized boutique feel with modern lighting design and opened up front entry to include a new coat closet, built in bench and display shelving. .
Space planning/ layout
Flooring, wall surfaces, tile selections
Lighting design, fixture selections & controls specifications
Cabinetry layout
Plumbing fixture selections
Trim & ceiling details
Custom doors, hardware selections
Color palette
All other misc. details, materials & features
Site Supervision
Furniture, accessories, art
Full CAD documentation, elevations and specifications

This traditional master bathroom is part of a full bedroom suite. It combines masculine and feminine elements to best suit both homeowners' tastes.
2011 ASID Award Winning Design
This 10,000 square foot home was built for a family who prized entertaining and wine, and who wanted a home that would serve them for the rest of their lives. Our goal was to build and furnish a European-inspired home that feels like ‘home,’ accommodates parties with over one hundred guests, and suits the homeowners throughout their lives.
We used a variety of stones, millwork, wallpaper, and faux finishes to compliment the large spaces & natural light. We chose furnishings that emphasize clean lines and a traditional style. Throughout the furnishings, we opted for rich finishes & fabrics for a formal appeal. The homes antiqued chandeliers & light-fixtures, along with the repeating hues of red & navy offer a formal tradition.
Of the utmost importance was that we create spaces for the homeowners lifestyle: wine & art collecting, entertaining, fitness room & sauna. We placed fine art at sight-lines & points of interest throughout the home, and we create rooms dedicated to the homeowners other interests.
Interior Design & Furniture by Martha O'Hara Interiors
Build by Stonewood, LLC
Architecture by Eskuche Architecture
Photography by Susan Gilmore

Antique dresser turned tiled bathroom vanity has custom screen walls built to provide privacy between the multi green tiled shower and neutral colored and zen ensuite bedroom.

Classic Farmhouse Bathroom
Идея дизайна: ванная комната в стиле кантри с фасадами с утопленной филенкой, фасадами цвета дерева среднего тона, белой плиткой, плиткой кабанчик, белыми стенами, полом из мозаичной плитки, врезной раковиной, белым полом, белой столешницей, нишей, тумбой под две раковины и встроенной тумбой
Идея дизайна: ванная комната в стиле кантри с фасадами с утопленной филенкой, фасадами цвета дерева среднего тона, белой плиткой, плиткой кабанчик, белыми стенами, полом из мозаичной плитки, врезной раковиной, белым полом, белой столешницей, нишей, тумбой под две раковины и встроенной тумбой
Санузел с плиткой кабанчик и каменной плиткой – фото дизайна интерьера
4



