Санузел с плиткой из травертина – фото дизайна интерьера со средним бюджетом
Сортировать:
Бюджет
Сортировать:Популярное за сегодня
121 - 140 из 845 фото
1 из 3
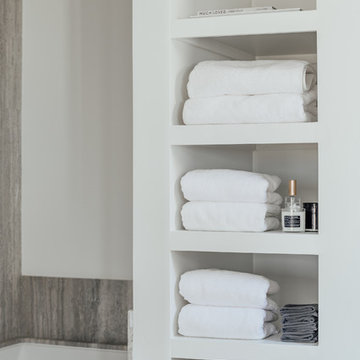
Пример оригинального дизайна: ванная комната среднего размера в морском стиле с угловым душем, плиткой из травертина и душем с распашными дверями
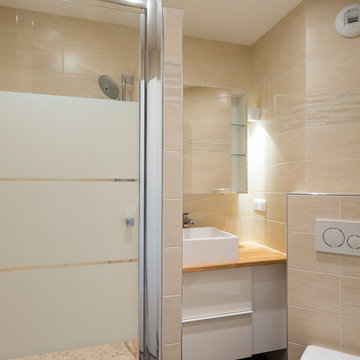
STEPHANE VASCO
Идея дизайна: главная ванная комната среднего размера в стиле модернизм с бежевой плиткой, бежевыми стенами, плоскими фасадами, белыми фасадами, душем без бортиков, инсталляцией, плиткой из травертина, полом из керамической плитки, настольной раковиной, столешницей из дерева, серым полом, душем с распашными дверями и бежевой столешницей
Идея дизайна: главная ванная комната среднего размера в стиле модернизм с бежевой плиткой, бежевыми стенами, плоскими фасадами, белыми фасадами, душем без бортиков, инсталляцией, плиткой из травертина, полом из керамической плитки, настольной раковиной, столешницей из дерева, серым полом, душем с распашными дверями и бежевой столешницей
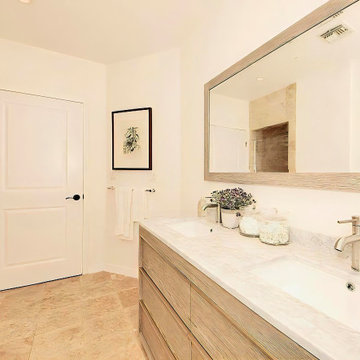
In the ensuite bathroom, the floor and shower travertine tile materials were kept. The vanity however was replaced. This new light white oak vanity seamlessly blends with the existing scheme. The white marble countertop is nicely complimented by the right white walls.
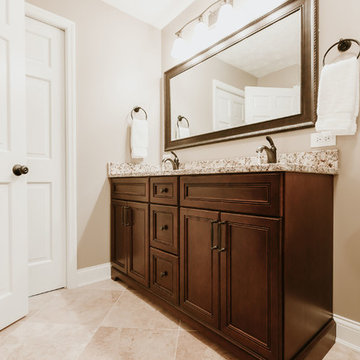
Свежая идея для дизайна: маленькая главная ванная комната в классическом стиле с фасадами с утопленной филенкой, темными деревянными фасадами, коричневой плиткой, плиткой из травертина, врезной раковиной, столешницей из гранита и коричневой столешницей для на участке и в саду - отличное фото интерьера
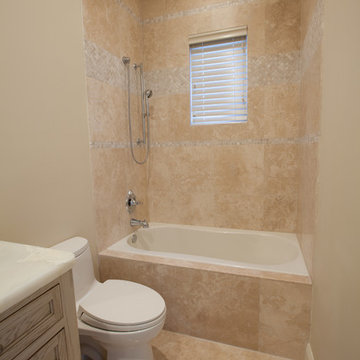
На фото: ванная комната среднего размера в классическом стиле с фасадами с утопленной филенкой, светлыми деревянными фасадами, бежевой плиткой, душевой кабиной, мраморной столешницей, накладной ванной, душем над ванной, унитазом-моноблоком, плиткой из травертина, белыми стенами, полом из травертина и бежевым полом
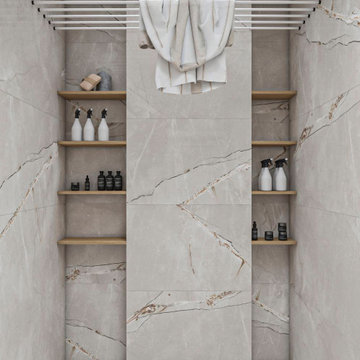
Квартира в ЖК Репников, 100 м2, г. Волгоград
Свежая идея для дизайна: главная, серо-белая ванная комната среднего размера: освещение в классическом стиле с серой плиткой, плиткой из травертина, серыми стенами, полом из травертина и серым полом - отличное фото интерьера
Свежая идея для дизайна: главная, серо-белая ванная комната среднего размера: освещение в классическом стиле с серой плиткой, плиткой из травертина, серыми стенами, полом из травертина и серым полом - отличное фото интерьера
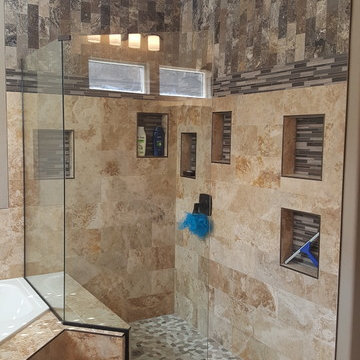
Пример оригинального дизайна: главная ванная комната среднего размера в стиле неоклассика (современная классика) с фасадами с выступающей филенкой, белыми фасадами, накладной ванной, угловым душем, раздельным унитазом, плиткой из травертина, белыми стенами, полом из керамогранита, врезной раковиной, столешницей из гранита, бежевым полом и душем с распашными дверями
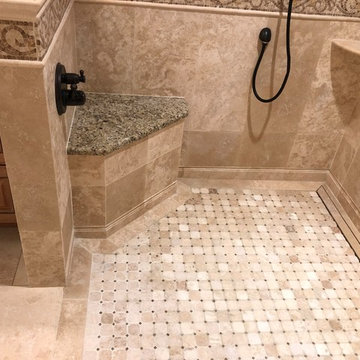
Pro Tile
Свежая идея для дизайна: большая главная ванная комната в средиземноморском стиле с душем без бортиков, плиткой из травертина, бежевыми стенами, полом из травертина и столешницей из гранита - отличное фото интерьера
Свежая идея для дизайна: большая главная ванная комната в средиземноморском стиле с душем без бортиков, плиткой из травертина, бежевыми стенами, полом из травертина и столешницей из гранита - отличное фото интерьера
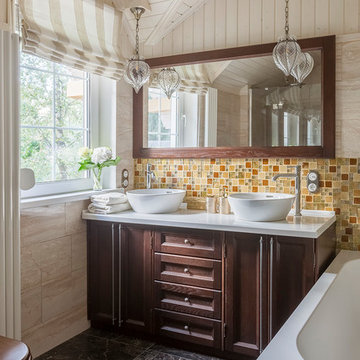
Юрий Гришко
Идея дизайна: главная ванная комната среднего размера в стиле неоклассика (современная классика) с фасадами с утопленной филенкой, темными деревянными фасадами, раздельным унитазом, бежевой плиткой, желтой плиткой, оранжевой плиткой, плиткой из травертина, бежевыми стенами, полом из керамической плитки, столешницей из искусственного камня, коричневым полом, белой столешницей, настольной раковиной и накладной ванной
Идея дизайна: главная ванная комната среднего размера в стиле неоклассика (современная классика) с фасадами с утопленной филенкой, темными деревянными фасадами, раздельным унитазом, бежевой плиткой, желтой плиткой, оранжевой плиткой, плиткой из травертина, бежевыми стенами, полом из керамической плитки, столешницей из искусственного камня, коричневым полом, белой столешницей, настольной раковиной и накладной ванной
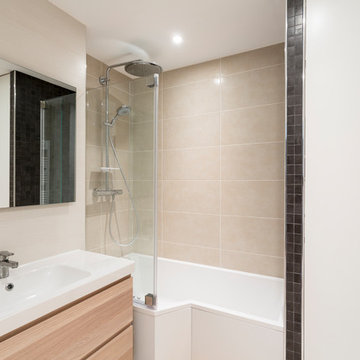
STEPHANE VASCO
Стильный дизайн: главная ванная комната среднего размера в стиле модернизм с бежевой плиткой, бежевыми стенами, бежевым полом, плоскими фасадами, белыми фасадами, ванной в нише, душем над ванной, инсталляцией, плиткой из травертина, полом из керамической плитки, настольной раковиной, столешницей из дерева, душем с распашными дверями и бежевой столешницей - последний тренд
Стильный дизайн: главная ванная комната среднего размера в стиле модернизм с бежевой плиткой, бежевыми стенами, бежевым полом, плоскими фасадами, белыми фасадами, ванной в нише, душем над ванной, инсталляцией, плиткой из травертина, полом из керамической плитки, настольной раковиной, столешницей из дерева, душем с распашными дверями и бежевой столешницей - последний тренд
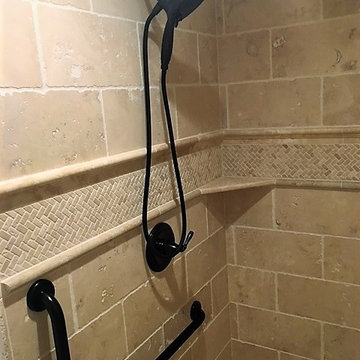
This ADA compliant bath is both pretty and functional. The open vanity will allow for future wheelchair use. An open niche with shelves provides easy access for frequently used items, while a nearby cabinet offers storage space to keep TP, towels, and other necessities close at hand.
The 7' x 42" roll-in shower is barrier free, and spacious enough to accommodate a caretaker tending to an elderly bather. Shampoo shelves made by the tile installer are incorporated into the liner trim tiles. The herringbone mosaic tiles on the shower border and floor update the traditional elements of the rest of the bath, as does the leather finish countertop.
Budget savers included purchasing the tile and prefab countertops at a store close-out sale, and using white IKEA cabinets throughout. Using a hand-held shower on a bracket eliminated the need for a second stationary showerhead and diverter, saving on plumbing costs, as well.
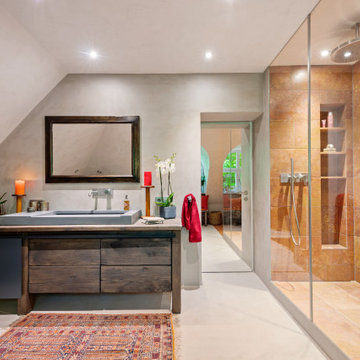
Badrenovierung - ein gefliestes Bad aus den 90er Jahren erhält einen neuen frischen Look
Стильный дизайн: большая ванная комната в морском стиле с темными деревянными фасадами, угловой ванной, душем без бортиков, бежевой плиткой, плиткой из травертина, бежевыми стенами, бетонным полом, настольной раковиной, столешницей из бетона, бежевым полом, открытым душем, коричневой столешницей, тумбой под одну раковину, напольной тумбой и сводчатым потолком - последний тренд
Стильный дизайн: большая ванная комната в морском стиле с темными деревянными фасадами, угловой ванной, душем без бортиков, бежевой плиткой, плиткой из травертина, бежевыми стенами, бетонным полом, настольной раковиной, столешницей из бетона, бежевым полом, открытым душем, коричневой столешницей, тумбой под одну раковину, напольной тумбой и сводчатым потолком - последний тренд
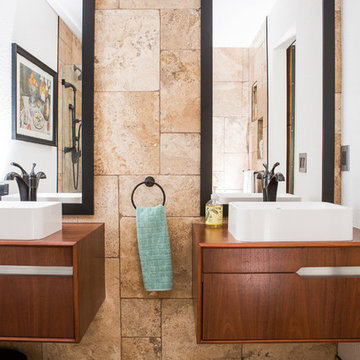
This project is an exhilarating exploration into function, simplicity, and the beauty of a white palette. Our wonderful client and friend was seeking a massive upgrade to a newly purchased home and had hopes of integrating her European inspired aesthetic throughout. At the forefront of consideration was clean-lined simplicity, and this concept is evident in every space in the home. The highlight of the project is the heart of the home: the kitchen. We integrated smooth, sleek, white slab cabinetry to create a functional kitchen with minimal door details and upgraded modernity. The cabinets are topped with concrete-look quartz from Caesarstone; a welcome soft contrast that further emphasizes the contemporary approach we took. The backsplash is a simple and elongated white subway paired against white grout for a modernist grid that virtually melts into the background. Taking the kitchen far outside of its intended footprint, we created a floating island with a waterfall countertop that can house critical cooking fixtures on one side and adequate seating on the other. The island is backed by a dramatic exotic wood countertop that extends into a full wall splash reaching the ceiling. Pops of black and high-gloss finishes in appliances add a touch of drama in an otherwise white field. The entire main level has new hickory floors in a natural finish, allowing the gorgeous variation of the wood to shine. Also included on the main level is a re-face to the living room fireplace, powder room, and upgrades to all walls and lighting. Upstairs, we created two critical retreats: a warm Mediterranean inspired bathroom for the client's mother, and the master bathroom. In the mother's bathroom, we covered the floors and a large accent wall with dramatic travertine tile in a bold Versailles pattern. We paired this highly traditional tile with sleek contemporary floating vanities and dark fixtures for contrast. The shower features a slab quartz base and thin profile glass door. In the master bath, we welcomed drama and explored space planning and material use adventurously. Keeping with the quiet monochromatic palette, we integrated all black and white into our bathroom concept. The floors are covered with large format graphic tiles in a deco pattern that reach through every part of the space. At the vanity area, high gloss white floating vanities offer separate space for his/her use. Tall linear LED fixtures provide ample lighting and illuminate another grid pattern backsplash that runs floor to ceiling. The show-stopping bathtub is a square steel soaker tub that nestles quietly between windows in the bathroom's far corner. We paired this tub with an unapologetic tub filler that is bold and large in scale. Next to the tub, an open shower is adorned with a full expanse of white grid subway tile, a slab quartz shower base, and sleek steel fixtures. This project was exciting and inspiring in its ability to push the boundaries of simplicity and quietude in color. We love the result and are so thrilled that our wonderful clients can enjoy this home for years to come!
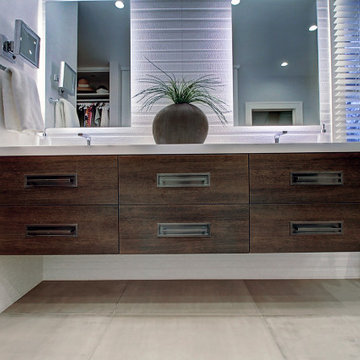
A simple and open floor plan with high quality materials complements this historic home’s streamlined and contemporary tastes. A floating vanity and focal chandelier, thanks to CT Design (interiors), contrast and balance the historic character of sloping roofs and traditional mullions, bringing fresh life to this master retreat.
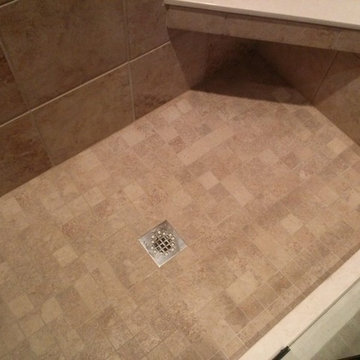
The porcelain floor tile is scaled perfectly to the size of the drain cover and the marble seat is open underneath.
На фото: маленькая ванная комната в морском стиле с душем в нише, бежевой плиткой, плиткой из травертина, бежевыми стенами, полом из травертина, душевой кабиной, бежевым полом и душем с раздвижными дверями для на участке и в саду
На фото: маленькая ванная комната в морском стиле с душем в нише, бежевой плиткой, плиткой из травертина, бежевыми стенами, полом из травертина, душевой кабиной, бежевым полом и душем с раздвижными дверями для на участке и в саду
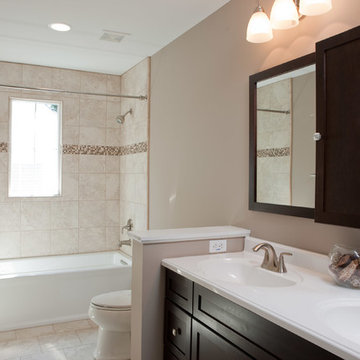
Свежая идея для дизайна: главная ванная комната среднего размера в современном стиле с фасадами в стиле шейкер, темными деревянными фасадами, ванной в нише, душем над ванной, бежевой плиткой, плиткой из травертина, бежевыми стенами, полом из травертина, монолитной раковиной, мраморной столешницей, бежевым полом и шторкой для ванной - отличное фото интерьера
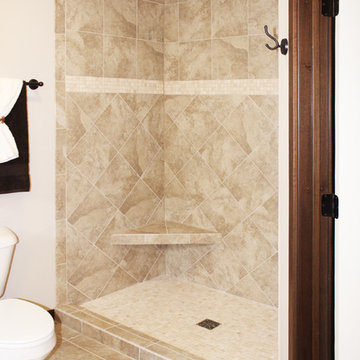
На фото: ванная комната среднего размера в современном стиле с душем в нише, бежевой плиткой, плиткой из травертина, бежевыми стенами, полом из травертина, душевой кабиной, бежевым полом и шторкой для ванной
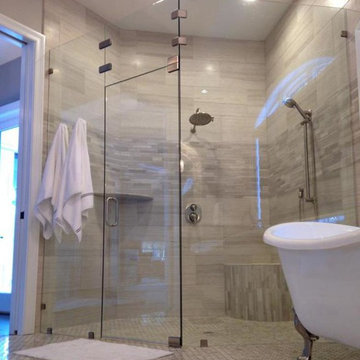
На фото: главная ванная комната среднего размера в классическом стиле с накладной ванной, угловым душем, бежевой плиткой, плиткой из травертина, белыми стенами и полом из травертина с
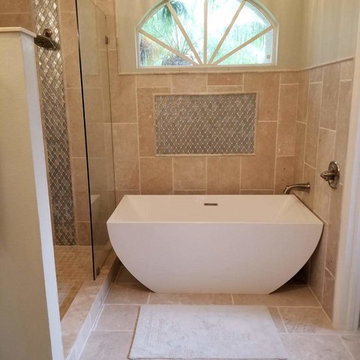
This Master Bathroom was updated by removing the outdated built-in tub, the shower was opened up and appears larger because of the clear glass panel. We accomplished a Mediterranean feeling by utilizing natural travertine stone and glass accent tile.
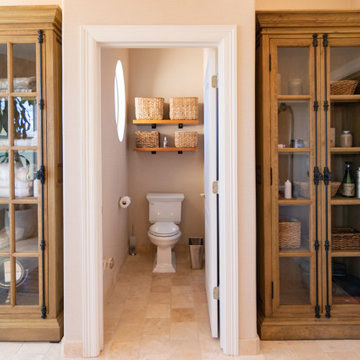
На фото: большая главная ванная комната в средиземноморском стиле с открытыми фасадами, искусственно-состаренными фасадами, душевой комнатой, раздельным унитазом, бежевой плиткой, плиткой из травертина, бежевыми стенами, полом из травертина, настольной раковиной, столешницей из дерева, бежевым полом, душем с распашными дверями и коричневой столешницей
Санузел с плиткой из травертина – фото дизайна интерьера со средним бюджетом
7

