Санузел с плиткой из сланца – фото дизайна интерьера
Сортировать:
Бюджет
Сортировать:Популярное за сегодня
141 - 160 из 1 643 фото
1 из 2

This project was a complete gut remodel of the owner's childhood home. They demolished it and rebuilt it as a brand-new two-story home to house both her retired parents in an attached ADU in-law unit, as well as her own family of six. Though there is a fire door separating the ADU from the main house, it is often left open to create a truly multi-generational home. For the design of the home, the owner's one request was to create something timeless, and we aimed to honor that.

Идея дизайна: ванная комната в деревянном доме в стиле рустика с темными деревянными фасадами, столешницей из дерева, накладной раковиной, фасадами в стиле шейкер, душем в нише, коричневой плиткой, бежевыми стенами, коричневым полом, плиткой из сланца и коричневой столешницей

This is stunning Dura Supreme Cabinetry home was carefully designed by designer Aaron Mauk and his team at Mauk Cabinets by Design in Tipp City, Ohio and was featured in the Dayton Homearama Touring Edition. You’ll find Dura Supreme Cabinetry throughout the home including the bathrooms, the kitchen, a laundry room, and an entertainment room/wet bar area. Each room was designed to be beautiful and unique, yet coordinate fabulously with each other.
The bathrooms each feature their own unique style. One gray and chiseled with a dark weathered wood furniture styled bathroom vanity. The other bright, vibrant and sophisticated with a fresh, white painted furniture vanity. Each bathroom has its own individual look and feel, yet they all coordinate beautifully. All in all, this home is packed full of storage, functionality and fabulous style!
Featured Product Details:
Bathroom #1: Dura Supreme Cabinetry’s Dempsey door style in Weathered "D" on Cherry (please note the finish is darker than the photo makes it appear. It’s always best to see cabinet samples in person before making your selection).
Request a FREE Dura Supreme Cabinetry Brochure Packet:
http://www.durasupreme.com/request-brochure

Свежая идея для дизайна: большая главная ванная комната в современном стиле с отдельно стоящей ванной, белыми стенами, раковиной с несколькими смесителями, серым полом, открытым душем, белой столешницей, душевой комнатой, инсталляцией, серой плиткой, плиткой из сланца и столешницей из искусственного кварца - отличное фото интерьера

Custom dog wash in slate tile, penny round floor, and glass surround; photo by Jeff Herr Photography
Идея дизайна: ванная комната среднего размера в стиле кантри с серой плиткой, плиткой из сланца, белыми стенами, полом из сланца и серым полом
Идея дизайна: ванная комната среднего размера в стиле кантри с серой плиткой, плиткой из сланца, белыми стенами, полом из сланца и серым полом
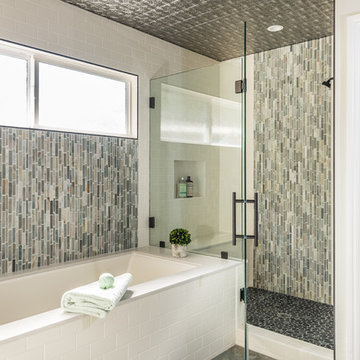
Finding a home is not easy in a seller’s market, but when my clients discovered one—even though it needed a bit of work—in a beautiful area of the Santa Cruz Mountains, they decided to jump in. Surrounded by old-growth redwood trees and a sense of old-time history, the house’s location informed the design brief for their desired remodel work. Yet I needed to balance this with my client’s preference for clean-lined, modern style.
Suffering from a previous remodel, the galley-like bathroom in the master suite was long and dank. My clients were willing to completely redesign the layout of the suite, so the bathroom became the walk-in closet. We borrowed space from the bedroom to create a new, larger master bathroom which now includes a separate tub and shower.
The look of the room nods to nature with organic elements like a pebbled shower floor and vertical accent tiles of honed green slate. A custom vanity of blue weathered wood and a ceiling that recalls the look of pressed tin evoke a time long ago when people settled this mountain region. At the same time, the hardware in the room looks to the future with sleek, modular shapes in a chic matte black finish. Harmonious, serene, with personality: just what my clients wanted.
Photo: Bernardo Grijalva
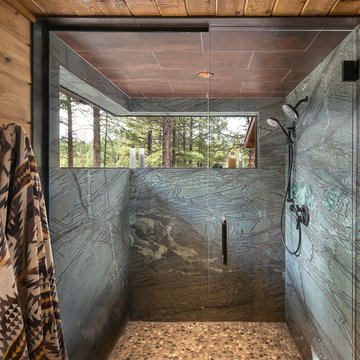
All Cedar Log Cabin the beautiful pines of AZ
Claw foot tub
Photos by Mark Boisclair
Пример оригинального дизайна: главная ванная комната среднего размера в стиле рустика с фасадами с выступающей филенкой, искусственно-состаренными фасадами, ванной на ножках, душем в нише, унитазом-моноблоком, разноцветной плиткой, плиткой из сланца, бежевыми стенами, полом из сланца, настольной раковиной и столешницей из известняка
Пример оригинального дизайна: главная ванная комната среднего размера в стиле рустика с фасадами с выступающей филенкой, искусственно-состаренными фасадами, ванной на ножках, душем в нише, унитазом-моноблоком, разноцветной плиткой, плиткой из сланца, бежевыми стенами, полом из сланца, настольной раковиной и столешницей из известняка
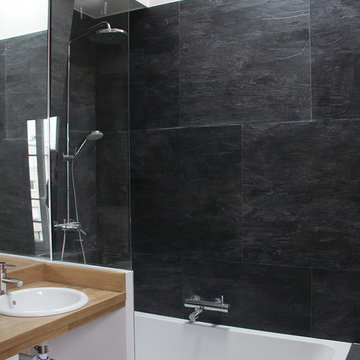
Стильный дизайн: маленькая главная ванная комната в стиле модернизм с накладной раковиной, столешницей из дерева, ванной в нише, душем над ванной, черной плиткой, плиткой из сланца и коричневой столешницей для на участке и в саду - последний тренд
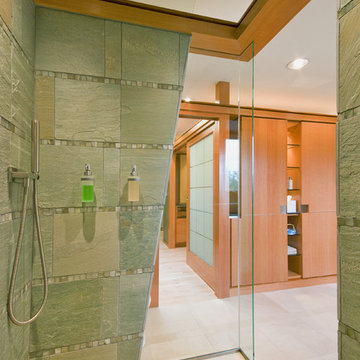
This is a remodel of a Master Bedroom suite in a 1970 split-level Ranch. This view is in the 'Master'
bath shower looking out. All photo's by CWR
Источник вдохновения для домашнего уюта: ванная комната в современном стиле с открытым душем, открытым душем и плиткой из сланца
Источник вдохновения для домашнего уюта: ванная комната в современном стиле с открытым душем, открытым душем и плиткой из сланца

Designed by Marie Lail Blackburn, CMKBD
Источник вдохновения для домашнего уюта: большая главная ванная комната в современном стиле с столешницей из гранита, фасадами с выступающей филенкой, темными деревянными фасадами, накладной ванной, угловым душем, бежевой плиткой, коричневой плиткой, серой плиткой, разноцветной плиткой, бежевыми стенами, врезной раковиной и плиткой из сланца
Источник вдохновения для домашнего уюта: большая главная ванная комната в современном стиле с столешницей из гранита, фасадами с выступающей филенкой, темными деревянными фасадами, накладной ванной, угловым душем, бежевой плиткой, коричневой плиткой, серой плиткой, разноцветной плиткой, бежевыми стенами, врезной раковиной и плиткой из сланца

James Florio & Kyle Duetmeyer
На фото: главная ванная комната среднего размера в стиле модернизм с плоскими фасадами, черными фасадами, двойным душем, унитазом-моноблоком, черной плиткой, плиткой из сланца, серыми стенами, полом из керамогранита, врезной раковиной, столешницей из искусственного камня, черным полом и душем с распашными дверями с
На фото: главная ванная комната среднего размера в стиле модернизм с плоскими фасадами, черными фасадами, двойным душем, унитазом-моноблоком, черной плиткой, плиткой из сланца, серыми стенами, полом из керамогранита, врезной раковиной, столешницей из искусственного камня, черным полом и душем с распашными дверями с
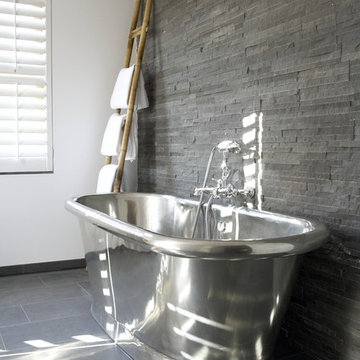
Traditional bathroom suite with slate wall and floor tiles. Floor standing roll top bath by William Holland (Stanneus Aegus with tin interior).
Стильный дизайн: ванная комната среднего размера в современном стиле с отдельно стоящей ванной, плиткой из сланца и акцентной стеной - последний тренд
Стильный дизайн: ванная комната среднего размера в современном стиле с отдельно стоящей ванной, плиткой из сланца и акцентной стеной - последний тренд
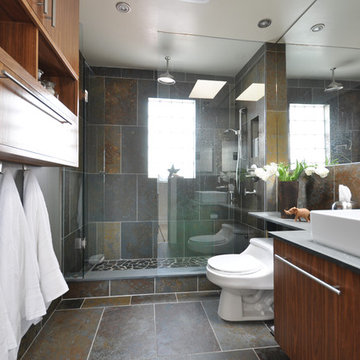
Стильный дизайн: ванная комната в современном стиле с открытым душем, настольной раковиной, открытым душем и плиткой из сланца - последний тренд
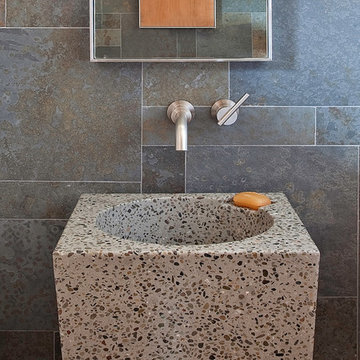
Copyrights: WA design
Источник вдохновения для домашнего уюта: ванная комната среднего размера в современном стиле с раковиной с пьедесталом, плиткой из сланца, серыми стенами, бетонным полом и серым полом
Источник вдохновения для домашнего уюта: ванная комната среднего размера в современном стиле с раковиной с пьедесталом, плиткой из сланца, серыми стенами, бетонным полом и серым полом

A run down traditional 1960's home in the heart of the san Fernando valley area is a common site for home buyers in the area. so, what can you do with it you ask? A LOT! is our answer. Most first-time home buyers are on a budget when they need to remodel and we know how to maximize it. The entire exterior of the house was redone with #stucco over layer, some nice bright color for the front door to pop out and a modern garage door is a good add. the back yard gained a huge 400sq. outdoor living space with Composite Decking from Cali Bamboo and a fantastic insulated patio made from aluminum. The pool was redone with dark color pebble-tech for better temperature capture and the 0 maintenance of the material.
Inside we used water resistance wide planks European oak look-a-like laminated flooring. the floor is continues throughout the entire home (except the bathrooms of course ? ).
A gray/white and a touch of earth tones for the wall colors to bring some brightness to the house.
The center focal point of the house is the transitional farmhouse kitchen with real reclaimed wood floating shelves and custom-made island vegetables/fruits baskets on a full extension hardware.
take a look at the clean and unique countertop cloudburst-concrete by caesarstone it has a "raw" finish texture.
The master bathroom is made entirely from natural slate stone in different sizes, wall mounted modern vanity and a fantastic shower system by Signature Hardware.
Guest bathroom was lightly remodeled as well with a new 66"x36" Mariposa tub by Kohler with a single piece quartz slab installed above it.
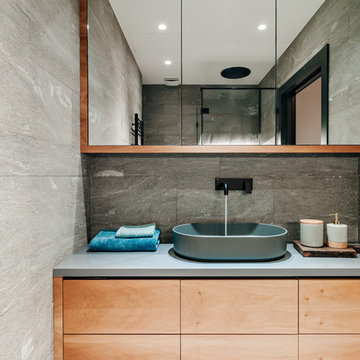
Евгений Евграфов @evgenyevgrafov
Источник вдохновения для домашнего уюта: ванная комната в современном стиле с серой плиткой, плиткой из сланца, полом из сланца и серым полом
Источник вдохновения для домашнего уюта: ванная комната в современном стиле с серой плиткой, плиткой из сланца, полом из сланца и серым полом
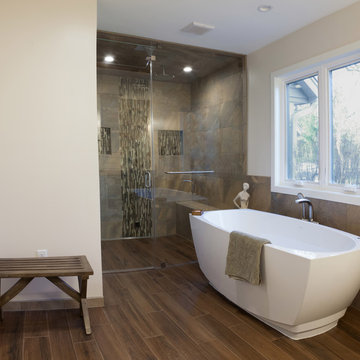
Пример оригинального дизайна: большая главная ванная комната в стиле неоклассика (современная классика) с душем без бортиков, полом из керамогранита, столешницей из искусственного кварца, отдельно стоящей ванной, душем с распашными дверями, фасадами с утопленной филенкой, белыми фасадами, бежевой плиткой, коричневой плиткой, плиткой из сланца, раздельным унитазом, бежевыми стенами, врезной раковиной и коричневым полом
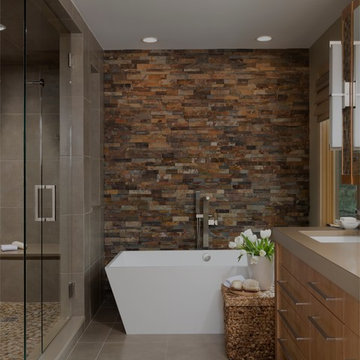
© photo by bethsingerphotographer.com
Пример оригинального дизайна: ванная комната в современном стиле с врезной раковиной, плоскими фасадами, фасадами цвета дерева среднего тона, отдельно стоящей ванной, плиткой из сланца и коричневой столешницей
Пример оригинального дизайна: ванная комната в современном стиле с врезной раковиной, плоскими фасадами, фасадами цвета дерева среднего тона, отдельно стоящей ванной, плиткой из сланца и коричневой столешницей
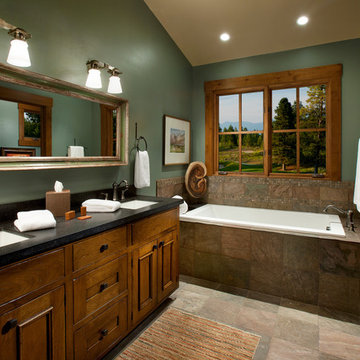
Идея дизайна: ванная комната в стиле рустика с врезной раковиной, фасадами с утопленной филенкой, фасадами цвета дерева среднего тона, накладной ванной, коричневой плиткой, зелеными стенами и плиткой из сланца
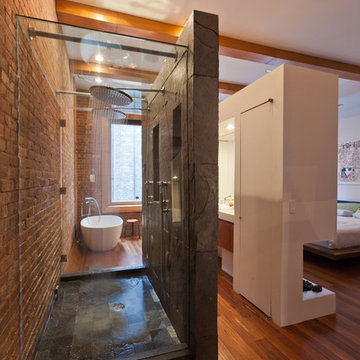
На фото: ванная комната в современном стиле с отдельно стоящей ванной и плиткой из сланца
Санузел с плиткой из сланца – фото дизайна интерьера
8

