Санузел с плиткой из сланца – фото дизайна интерьера
Сортировать:
Бюджет
Сортировать:Популярное за сегодня
121 - 140 из 1 643 фото
1 из 2
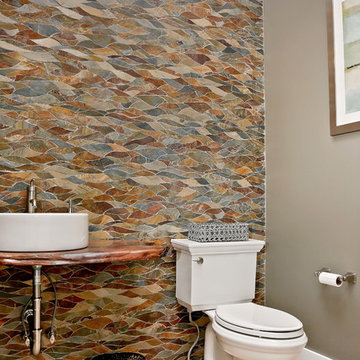
The Montauk, our new model home and design center is now open in the sought after community of Showfield in Lewes. This Hampton’s inspired modern farmhouse feel is a collaboration between Garrison Homes, Element Design and Rsquare in Rehoboth. The Garrison quality craftsmanship can be seen in every inch of this home. Here are some photos of our favorite spaces, but stop by and tour this incredible model to see first hand what makes a Garrison Home so different.
The model is open daily Monday through Friday, 9am-5pm and weekends 11am – 4pm.
See floorplans for the Montauk at http://garrisonhomes.com/floor-plans/garrison-custom-collection/the-montauk/
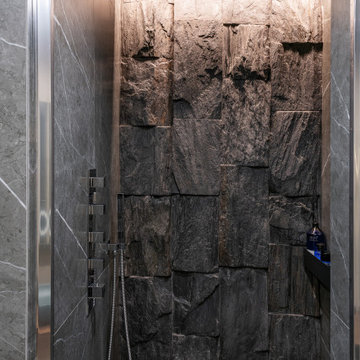
На фото: ванная комната в современном стиле с плоскими фасадами, коричневыми фасадами, душем в нише, инсталляцией, серой плиткой, плиткой из сланца, коричневыми стенами, полом из керамогранита, душевой кабиной, настольной раковиной, столешницей из дерева, серым полом, душем с распашными дверями, коричневой столешницей, акцентной стеной, тумбой под одну раковину и подвесной тумбой с
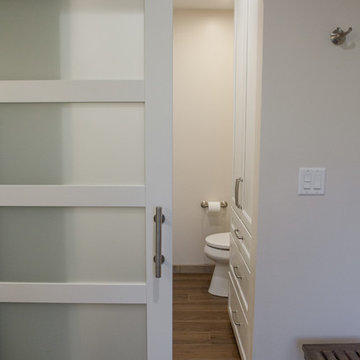
На фото: большая главная ванная комната в стиле неоклассика (современная классика) с душем без бортиков, полом из керамогранита, столешницей из искусственного кварца, фасадами с утопленной филенкой, белыми фасадами, отдельно стоящей ванной, раздельным унитазом, бежевой плиткой, коричневой плиткой, плиткой из сланца, бежевыми стенами, врезной раковиной, коричневым полом и душем с распашными дверями
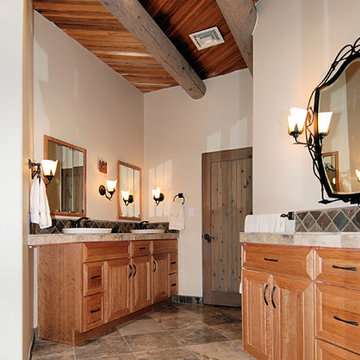
Источник вдохновения для домашнего уюта: главная ванная комната среднего размера в стиле рустика с фасадами с выступающей филенкой, фасадами цвета дерева среднего тона, накладной ванной, угловым душем, унитазом-моноблоком, плиткой из сланца, белыми стенами, накладной раковиной и душем с распашными дверями
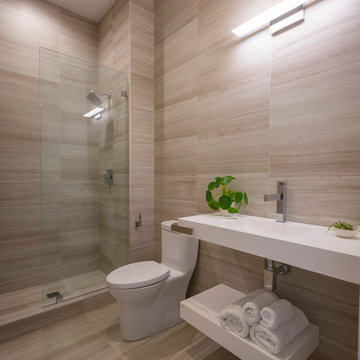
Photography by Ross Van Pelt
Идея дизайна: ванная комната среднего размера в стиле модернизм с открытыми фасадами, белыми фасадами, душем в нише, унитазом-моноблоком, разноцветной плиткой, плиткой из сланца, разноцветными стенами, полом из сланца, душевой кабиной, монолитной раковиной, столешницей из оникса, разноцветным полом, открытым душем и белой столешницей
Идея дизайна: ванная комната среднего размера в стиле модернизм с открытыми фасадами, белыми фасадами, душем в нише, унитазом-моноблоком, разноцветной плиткой, плиткой из сланца, разноцветными стенами, полом из сланца, душевой кабиной, монолитной раковиной, столешницей из оникса, разноцветным полом, открытым душем и белой столешницей
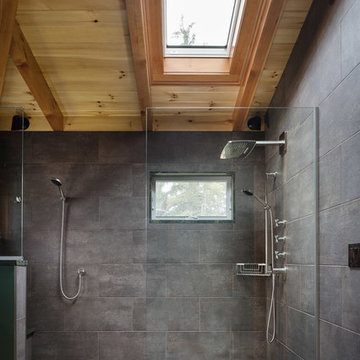
Stina Booth
Источник вдохновения для домашнего уюта: главная ванная комната среднего размера в стиле рустика с открытым душем, серой плиткой, плиткой из сланца, серыми стенами, полом из галечной плитки и открытым душем
Источник вдохновения для домашнего уюта: главная ванная комната среднего размера в стиле рустика с открытым душем, серой плиткой, плиткой из сланца, серыми стенами, полом из галечной плитки и открытым душем
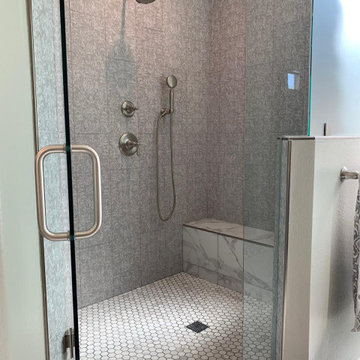
Complete remodeling of existing master bathroom, including free standing tub, shower with frameless glass door and double sink vanity.
На фото: большая главная ванная комната в современном стиле с фасадами с утопленной филенкой, серыми фасадами, отдельно стоящей ванной, угловым душем, унитазом-моноблоком, серой плиткой, плиткой из сланца, зелеными стенами, мраморным полом, врезной раковиной, мраморной столешницей, серым полом, душем с распашными дверями, желтой столешницей, нишей, сиденьем для душа, тумбой под две раковины и встроенной тумбой
На фото: большая главная ванная комната в современном стиле с фасадами с утопленной филенкой, серыми фасадами, отдельно стоящей ванной, угловым душем, унитазом-моноблоком, серой плиткой, плиткой из сланца, зелеными стенами, мраморным полом, врезной раковиной, мраморной столешницей, серым полом, душем с распашными дверями, желтой столешницей, нишей, сиденьем для душа, тумбой под две раковины и встроенной тумбой
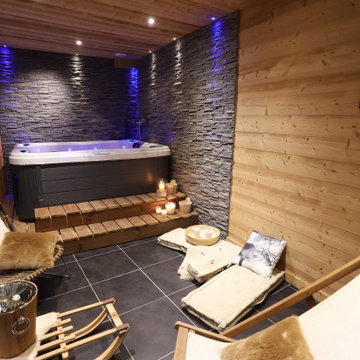
Espace bien-être pour le retour du ski , avec Jacuzzi.
Источник вдохновения для домашнего уюта: ванная комната в современном стиле с гидромассажной ванной, серой плиткой, плиткой из сланца, серым полом, деревянным потолком и деревянными стенами
Источник вдохновения для домашнего уюта: ванная комната в современном стиле с гидромассажной ванной, серой плиткой, плиткой из сланца, серым полом, деревянным потолком и деревянными стенами

Earthy bathroom shower design with slate tile and custom wood bench seat. Includes recessed soap niche with matching wood surround and matte black fixtures.
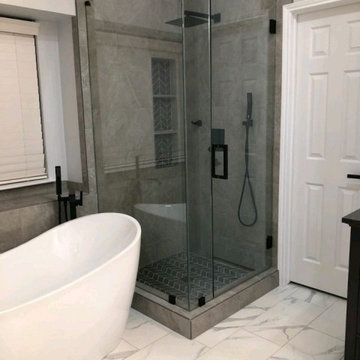
На фото: большая главная ванная комната в стиле модернизм с отдельно стоящей ванной, душевой комнатой, серой плиткой, плиткой из сланца, белыми стенами, полом из керамогранита и душем с распашными дверями с
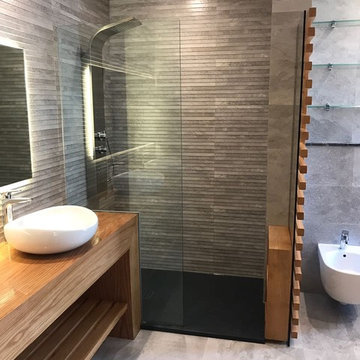
ADIL TAKY
Источник вдохновения для домашнего уюта: главная ванная комната среднего размера в стиле модернизм с открытыми фасадами, светлыми деревянными фасадами, душем без бортиков, инсталляцией, серой плиткой, плиткой из сланца, серыми стенами, полом из сланца, накладной раковиной, столешницей из дерева, серым полом и открытым душем
Источник вдохновения для домашнего уюта: главная ванная комната среднего размера в стиле модернизм с открытыми фасадами, светлыми деревянными фасадами, душем без бортиков, инсталляцией, серой плиткой, плиткой из сланца, серыми стенами, полом из сланца, накладной раковиной, столешницей из дерева, серым полом и открытым душем
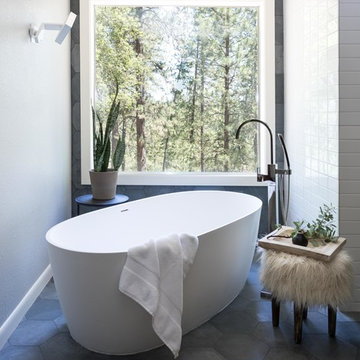
Kat Alves Photography
Стильный дизайн: большая главная ванная комната в стиле модернизм с плоскими фасадами, темными деревянными фасадами, отдельно стоящей ванной, унитазом-моноблоком, серой плиткой, плиткой из сланца, белыми стенами, полом из сланца, врезной раковиной, столешницей из искусственного кварца, серым полом и душем с распашными дверями - последний тренд
Стильный дизайн: большая главная ванная комната в стиле модернизм с плоскими фасадами, темными деревянными фасадами, отдельно стоящей ванной, унитазом-моноблоком, серой плиткой, плиткой из сланца, белыми стенами, полом из сланца, врезной раковиной, столешницей из искусственного кварца, серым полом и душем с распашными дверями - последний тренд
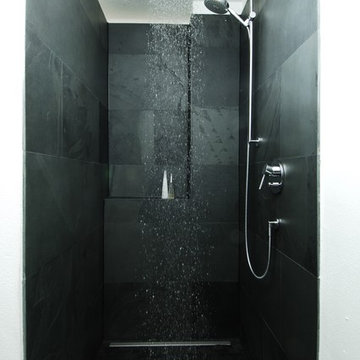
Стильный дизайн: ванная комната в современном стиле с накладной ванной, душем без бортиков, плиткой из сланца, белыми стенами, полом из сланца и настольной раковиной - последний тренд

This project was a complete gut remodel of the owner's childhood home. They demolished it and rebuilt it as a brand-new two-story home to house both her retired parents in an attached ADU in-law unit, as well as her own family of six. Though there is a fire door separating the ADU from the main house, it is often left open to create a truly multi-generational home. For the design of the home, the owner's one request was to create something timeless, and we aimed to honor that.

This is stunning Dura Supreme Cabinetry home was carefully designed by designer Aaron Mauk and his team at Mauk Cabinets by Design in Tipp City, Ohio and was featured in the Dayton Homearama Touring Edition. You’ll find Dura Supreme Cabinetry throughout the home including the bathrooms, the kitchen, a laundry room, and an entertainment room/wet bar area. Each room was designed to be beautiful and unique, yet coordinate fabulously with each other.
The bathrooms each feature their own unique style. One gray and chiseled with a dark weathered wood furniture styled bathroom vanity. The other bright, vibrant and sophisticated with a fresh, white painted furniture vanity. Each bathroom has its own individual look and feel, yet they all coordinate beautifully. All in all, this home is packed full of storage, functionality and fabulous style!
Featured Product Details:
Bathroom #1: Dura Supreme Cabinetry’s Dempsey door style in Weathered "D" on Cherry (please note the finish is darker than the photo makes it appear. It’s always best to see cabinet samples in person before making your selection).
Request a FREE Dura Supreme Cabinetry Brochure Packet:
http://www.durasupreme.com/request-brochure

На фото: большая главная ванная комната в стиле модернизм с фасадами островного типа, серыми фасадами, отдельно стоящей ванной, открытым душем, бежевой плиткой, коричневой плиткой, серой плиткой, плиткой из сланца, серыми стенами, полом из сланца, разноцветным полом и открытым душем с

Custom dog wash in slate tile, penny round floor, and glass surround; photo by Jeff Herr Photography
Идея дизайна: ванная комната среднего размера в стиле кантри с серой плиткой, плиткой из сланца, белыми стенами, полом из сланца и серым полом
Идея дизайна: ванная комната среднего размера в стиле кантри с серой плиткой, плиткой из сланца, белыми стенами, полом из сланца и серым полом

Finding a home is not easy in a seller’s market, but when my clients discovered one—even though it needed a bit of work—in a beautiful area of the Santa Cruz Mountains, they decided to jump in. Surrounded by old-growth redwood trees and a sense of old-time history, the house’s location informed the design brief for their desired remodel work. Yet I needed to balance this with my client’s preference for clean-lined, modern style.
Suffering from a previous remodel, the galley-like bathroom in the master suite was long and dank. My clients were willing to completely redesign the layout of the suite, so the bathroom became the walk-in closet. We borrowed space from the bedroom to create a new, larger master bathroom which now includes a separate tub and shower.
The look of the room nods to nature with organic elements like a pebbled shower floor and vertical accent tiles of honed green slate. A custom vanity of blue weathered wood and a ceiling that recalls the look of pressed tin evoke a time long ago when people settled this mountain region. At the same time, the hardware in the room looks to the future with sleek, modular shapes in a chic matte black finish. Harmonious, serene, with personality: just what my clients wanted.
Photo: Bernardo Grijalva
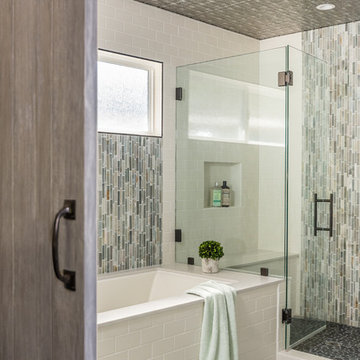
Finding a home is not easy in a seller’s market, but when my clients discovered one—even though it needed a bit of work—in a beautiful area of the Santa Cruz Mountains, they decided to jump in. Surrounded by old-growth redwood trees and a sense of old-time history, the house’s location informed the design brief for their desired remodel work. Yet I needed to balance this with my client’s preference for clean-lined, modern style.
Suffering from a previous remodel, the galley-like bathroom in the master suite was long and dank. My clients were willing to completely redesign the layout of the suite, so the bathroom became the walk-in closet. We borrowed space from the bedroom to create a new, larger master bathroom which now includes a separate tub and shower.
The look of the room nods to nature with organic elements like a pebbled shower floor and vertical accent tiles of honed green slate. A custom vanity of blue weathered wood and a ceiling that recalls the look of pressed tin evoke a time long ago when people settled this mountain region. At the same time, the hardware in the room looks to the future with sleek, modular shapes in a chic matte black finish. Harmonious, serene, with personality: just what my clients wanted.
Photo: Bernardo Grijalva
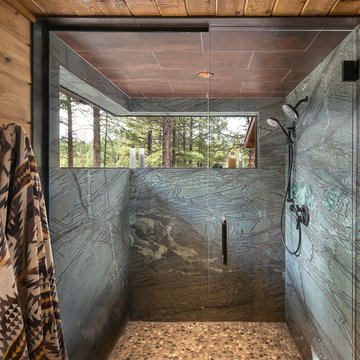
All Cedar Log Cabin the beautiful pines of AZ
Claw foot tub
Photos by Mark Boisclair
Пример оригинального дизайна: главная ванная комната среднего размера в стиле рустика с фасадами с выступающей филенкой, искусственно-состаренными фасадами, ванной на ножках, душем в нише, унитазом-моноблоком, разноцветной плиткой, плиткой из сланца, бежевыми стенами, полом из сланца, настольной раковиной и столешницей из известняка
Пример оригинального дизайна: главная ванная комната среднего размера в стиле рустика с фасадами с выступающей филенкой, искусственно-состаренными фасадами, ванной на ножках, душем в нише, унитазом-моноблоком, разноцветной плиткой, плиткой из сланца, бежевыми стенами, полом из сланца, настольной раковиной и столешницей из известняка
Санузел с плиткой из сланца – фото дизайна интерьера
7

