Санузел с белыми фасадами и плиткой из сланца – фото дизайна интерьера
Сортировать:
Бюджет
Сортировать:Популярное за сегодня
1 - 20 из 202 фото
1 из 3

The Master bath everyone want. The space we had to work with was perfect in size to accommodate all the modern needs of today’s client.
A custom made double vanity with a double center drawers unit which rise higher than the sink counter height gives a great work space for the busy couple.
A custom mirror cut to size incorporates an opening for the window and sconce lights.
The counter top and pony wall top is made from Quartz slab that is also present in the shower and tub wall niche as the bottom shelve.
The Shower and tub wall boast a magnificent 3d polished slate tile, giving a Zen feeling as if you are in a grand spa.
Each shampoo niche has a bottom shelve made out of quarts to allow more storage space.
The Master shower has all the needed fixtures from the rain shower head, regular shower head and the hand held unit.
The glass enclosure has a privacy strip done by sand blasting a portion of the glass walls.
And don't forget the grand Jacuzzi tub having 6 regular jets, 4 back jets and 2 neck jets so you can really unwind after a hard day of work.
To complete the ensemble all the walls around a tiled with 24 by 6 gray rugged cement look tiles placed in a staggered layout.

Стильный дизайн: главная ванная комната среднего размера в современном стиле с ванной в нише, серой плиткой, серыми стенами, душем без бортиков, плоскими фасадами, белыми фасадами, унитазом-моноблоком, бетонным полом, столешницей из искусственного камня, врезной раковиной и плиткой из сланца - последний тренд
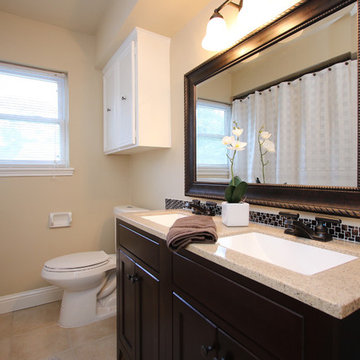
Идея дизайна: большая главная ванная комната в классическом стиле с фасадами с утопленной филенкой, белыми фасадами, бежевой плиткой, плиткой из сланца, бежевыми стенами, столешницей из плитки и черной столешницей
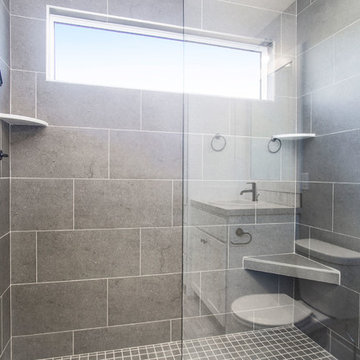
На фото: главная ванная комната среднего размера в современном стиле с фасадами в стиле шейкер, белыми фасадами, накладной ванной, душем в нише, раздельным унитазом, серой плиткой, плиткой из сланца, серыми стенами, полом из керамогранита, накладной раковиной, бежевым полом, душем с распашными дверями и бежевой столешницей с
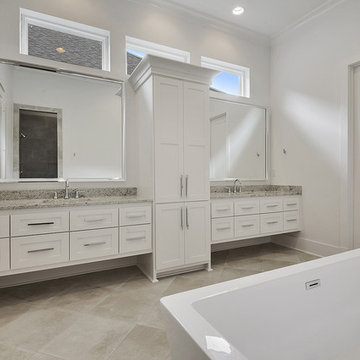
Источник вдохновения для домашнего уюта: главная ванная комната среднего размера в стиле неоклассика (современная классика) с фасадами с утопленной филенкой, белыми фасадами, отдельно стоящей ванной, душем в нише, раздельным унитазом, серой плиткой, плиткой из сланца, белыми стенами, полом из керамогранита, врезной раковиной, столешницей из гранита, бежевым полом, душем с распашными дверями и разноцветной столешницей
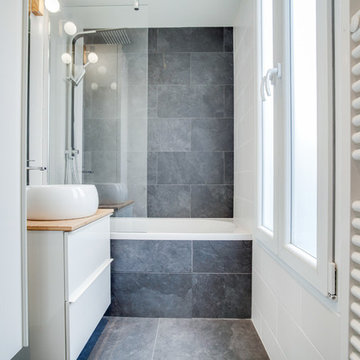
Пример оригинального дизайна: маленькая ванная комната в современном стиле с белыми фасадами, полновстраиваемой ванной, инсталляцией, черно-белой плиткой, плиткой из сланца, полом из сланца, накладной раковиной, столешницей из дерева и черным полом для на участке и в саду
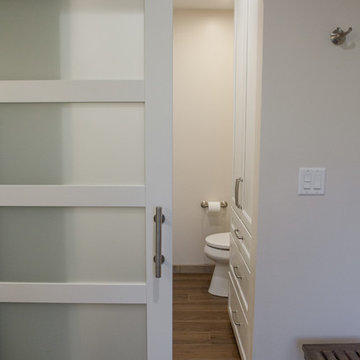
На фото: большая главная ванная комната в стиле неоклассика (современная классика) с душем без бортиков, полом из керамогранита, столешницей из искусственного кварца, фасадами с утопленной филенкой, белыми фасадами, отдельно стоящей ванной, раздельным унитазом, бежевой плиткой, коричневой плиткой, плиткой из сланца, бежевыми стенами, врезной раковиной, коричневым полом и душем с распашными дверями
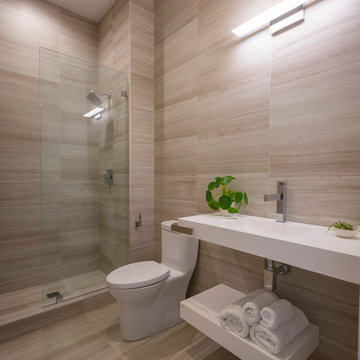
Photography by Ross Van Pelt
Идея дизайна: ванная комната среднего размера в стиле модернизм с открытыми фасадами, белыми фасадами, душем в нише, унитазом-моноблоком, разноцветной плиткой, плиткой из сланца, разноцветными стенами, полом из сланца, душевой кабиной, монолитной раковиной, столешницей из оникса, разноцветным полом, открытым душем и белой столешницей
Идея дизайна: ванная комната среднего размера в стиле модернизм с открытыми фасадами, белыми фасадами, душем в нише, унитазом-моноблоком, разноцветной плиткой, плиткой из сланца, разноцветными стенами, полом из сланца, душевой кабиной, монолитной раковиной, столешницей из оникса, разноцветным полом, открытым душем и белой столешницей

Modern integrated bathroom sink countertops, open shower, frameless shower, Corner Vanities, removed the existing tub, converting it into a sleek white subway tiled shower with sliding glass door and chrome accents

На фото: маленькая главная ванная комната в стиле модернизм с фасадами в стиле шейкер, белыми фасадами, душем без бортиков, черной плиткой, плиткой из сланца, бежевыми стенами, полом из керамической плитки, врезной раковиной, столешницей из талькохлорита, разноцветным полом, душем с распашными дверями и черной столешницей для на участке и в саду
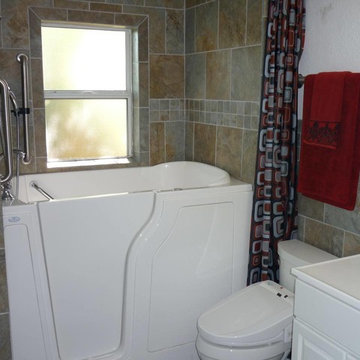
Идея дизайна: ванная комната среднего размера в современном стиле с угловой ванной, душем над ванной, фасадами с выступающей филенкой, белыми фасадами, биде, разноцветной плиткой, плиткой из сланца, белыми стенами, душевой кабиной, монолитной раковиной, столешницей из ламината и шторкой для ванной
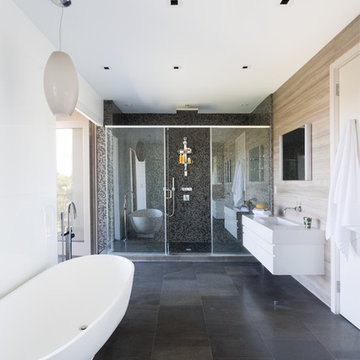
Claudia Uribe Photography
Пример оригинального дизайна: большая главная ванная комната в современном стиле с отдельно стоящей ванной, плоскими фасадами, белыми фасадами, душем в нише, белыми стенами, монолитной раковиной, столешницей из искусственного камня и плиткой из сланца
Пример оригинального дизайна: большая главная ванная комната в современном стиле с отдельно стоящей ванной, плоскими фасадами, белыми фасадами, душем в нише, белыми стенами, монолитной раковиной, столешницей из искусственного камня и плиткой из сланца
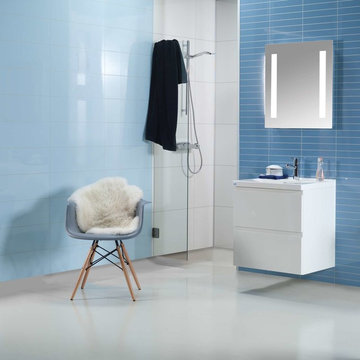
These laminated wall panels can look just like tile - but there's actually no grout joints. They are 3/8" thick panels backed by a marine grade plywood which are waterproof and actually can be used in any shower, tub or wet room application. These high gloss panels come in white, like blue and a sea glass color.

Le piastrelle in ardesia avevano un formato bellissimo, ovvero 120x60cm, le abbiamo sfruttate in altezza per non avere troppe fughe
На фото: маленькая серо-белая ванная комната в современном стиле с плоскими фасадами, белыми фасадами, душем без бортиков, раздельным унитазом, черной плиткой, плиткой из сланца, белыми стенами, полом из сланца, душевой кабиной, настольной раковиной, стеклянной столешницей, черным полом, открытым душем, белой столешницей, тумбой под одну раковину, подвесной тумбой и балками на потолке для на участке и в саду с
На фото: маленькая серо-белая ванная комната в современном стиле с плоскими фасадами, белыми фасадами, душем без бортиков, раздельным унитазом, черной плиткой, плиткой из сланца, белыми стенами, полом из сланца, душевой кабиной, настольной раковиной, стеклянной столешницей, черным полом, открытым душем, белой столешницей, тумбой под одну раковину, подвесной тумбой и балками на потолке для на участке и в саду с

“..2 Bryant Avenue Fairfield West is a success story being one of the rare, wonderful collaborations between a great client, builder and architect, where the intention and result were to create a calm refined, modernist single storey home for a growing family and where attention to detail is evident.
Designed with Bauhaus principles in mind where architecture, technology and art unite as one and where the exemplification of the famed French early modernist Architect & painter Le Corbusier’s statement ‘machine for modern living’ is truly the result, the planning concept was to simply to wrap minimalist refined series of spaces around a large north-facing courtyard so that low-winter sun could enter the living spaces and provide passive thermal activation in winter and so that light could permeate the living spaces. The courtyard also importantly provides a visual centerpiece where outside & inside merge.
By providing solid brick walls and concrete floors, this thermal optimization is achieved with the house being cool in summer and warm in winter, making the home capable of being naturally ventilated and naturally heated. A large glass entry pivot door leads to a raised central hallway spine that leads to a modern open living dining kitchen wing. Living and bedrooms rooms are zoned separately, setting-up a spatial distinction where public vs private are working in unison, thereby creating harmony for this modern home. Spacious & well fitted laundry & bathrooms complement this home.
What cannot be understood in pictures & plans with this home, is the intangible feeling of peace, quiet and tranquility felt by all whom enter and dwell within it. The words serenity, simplicity and sublime often come to mind in attempting to describe it, being a continuation of many fine similar modernist homes by the sole practitioner Architect Ibrahim Conlon whom is a local Sydney Architect with a large tally of quality homes under his belt. The Architect stated that this house is best and purest example to date, as a true expression of the regionalist sustainable modern architectural principles he practises with.
Seeking to express the epoch of our time, this building remains a fine example of western Sydney early 21st century modernist suburban architecture that is a surprising relief…”
Kind regards
-----------------------------------------------------
Architect Ibrahim Conlon
Managing Director + Principal Architect
Nominated Responsible Architect under NSW Architect Act 2003
SEPP65 Qualified Designer under the Environmental Planning & Assessment Regulation 2000
M.Arch(UTS) B.A Arch(UTS) ADAD(CIT) AICOMOS RAIA
Chartered Architect NSW Registration No. 10042
Associate ICOMOS
M: 0404459916
E: ibrahim@iscdesign.com.au
O; Suite 1, Level 1, 115 Auburn Road Auburn NSW Australia 2144
W; www.iscdesign.com.au

Свежая идея для дизайна: ванная комната среднего размера в классическом стиле с фасадами в стиле шейкер, белыми фасадами, душем без бортиков, серой плиткой, плиткой из сланца, синими стенами, полом из сланца, душевой кабиной, врезной раковиной, столешницей из известняка, серым полом, открытым душем и серой столешницей - отличное фото интерьера
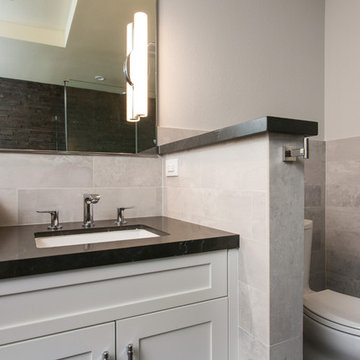
The Master bath everyone want. The space we had to work with was perfect in size to accommodate all the modern needs of today’s client.
A custom made double vanity with a double center drawers unit which rise higher than the sink counter height gives a great work space for the busy couple.
A custom mirror cut to size incorporates an opening for the window and sconce lights.
The counter top and pony wall top is made from Quartz slab that is also present in the shower and tub wall niche as the bottom shelve.
The Shower and tub wall boast a magnificent 3d polished slate tile, giving a Zen feeling as if you are in a grand spa.
Each shampoo niche has a bottom shelve made out of quarts to allow more storage space.
The Master shower has all the needed fixtures from the rain shower head, regular shower head and the hand held unit.
The glass enclosure has a privacy strip done by sand blasting a portion of the glass walls.
And don't forget the grand Jacuzzi tub having 6 regular jets, 4 back jets and 2 neck jets so you can really unwind after a hard day of work.
To complete the ensemble all the walls around a tiled with 24 by 6 gray rugged cement look tiles placed in a staggered layout.
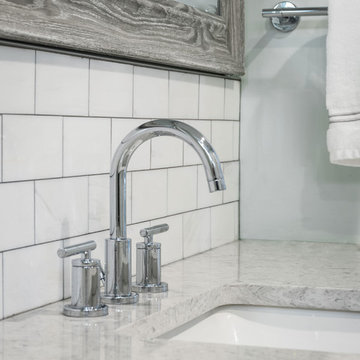
Photo by Karen Palmer Photography
Источник вдохновения для домашнего уюта: главная ванная комната среднего размера в стиле модернизм с фасадами с утопленной филенкой, белыми фасадами, душем в нише, унитазом-моноблоком, серой плиткой, плиткой из сланца, синими стенами, полом из керамической плитки, накладной раковиной, столешницей из искусственного кварца, серым полом, душем с распашными дверями и серой столешницей
Источник вдохновения для домашнего уюта: главная ванная комната среднего размера в стиле модернизм с фасадами с утопленной филенкой, белыми фасадами, душем в нише, унитазом-моноблоком, серой плиткой, плиткой из сланца, синими стенами, полом из керамической плитки, накладной раковиной, столешницей из искусственного кварца, серым полом, душем с распашными дверями и серой столешницей
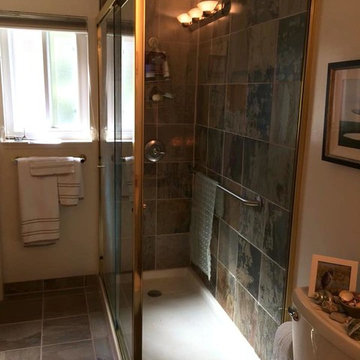
На фото: ванная комната среднего размера в стиле неоклассика (современная классика) с фасадами с утопленной филенкой, белыми фасадами, угловым душем, раздельным унитазом, бежевыми стенами, полом из сланца, разноцветной плиткой, плиткой из сланца, разноцветным полом и душем с раздвижными дверями с
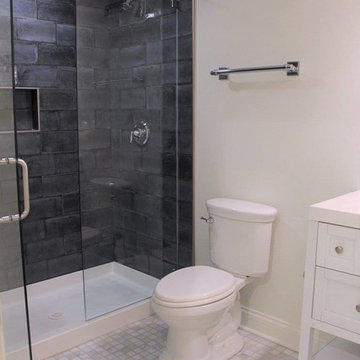
Cypress Hill Development
Richlind Architects LLC
Пример оригинального дизайна: детская ванная комната среднего размера в классическом стиле с белыми фасадами, раздельным унитазом, полом из керамической плитки, разноцветным полом, душем с распашными дверями, фасадами с утопленной филенкой, душем в нише, черной плиткой, плиткой из сланца, белыми стенами и столешницей из искусственного кварца
Пример оригинального дизайна: детская ванная комната среднего размера в классическом стиле с белыми фасадами, раздельным унитазом, полом из керамической плитки, разноцветным полом, душем с распашными дверями, фасадами с утопленной филенкой, душем в нише, черной плиткой, плиткой из сланца, белыми стенами и столешницей из искусственного кварца
Санузел с белыми фасадами и плиткой из сланца – фото дизайна интерьера
1

