Санузел с плиткой из листового стекла и плиткой из травертина – фото дизайна интерьера
Сортировать:
Бюджет
Сортировать:Популярное за сегодня
81 - 100 из 6 404 фото
1 из 3
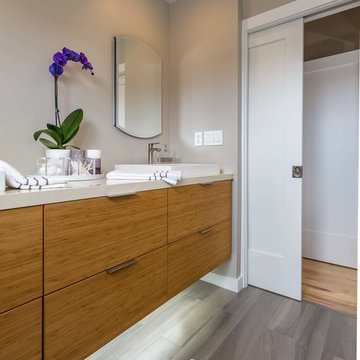
The homeowners had just purchased this home in El Segundo and they had remodeled the kitchen and one of the bathrooms on their own. However, they had more work to do. They felt that the rest of the project was too big and complex to tackle on their own and so they retained us to take over where they left off. The main focus of the project was to create a master suite and take advantage of the rather large backyard as an extension of their home. They were looking to create a more fluid indoor outdoor space.
When adding the new master suite leaving the ceilings vaulted along with French doors give the space a feeling of openness. The window seat was originally designed as an architectural feature for the exterior but turned out to be a benefit to the interior! They wanted a spa feel for their master bathroom utilizing organic finishes. Since the plan is that this will be their forever home a curbless shower was an important feature to them. The glass barn door on the shower makes the space feel larger and allows for the travertine shower tile to show through. Floating shelves and vanity allow the space to feel larger while the natural tones of the porcelain tile floor are calming. The his and hers vessel sinks make the space functional for two people to use it at once. The walk-in closet is open while the master bathroom has a white pocket door for privacy.
Since a new master suite was added to the home we converted the existing master bedroom into a family room. Adding French Doors to the family room opened up the floorplan to the outdoors while increasing the amount of natural light in this room. The closet that was previously in the bedroom was converted to built in cabinetry and floating shelves in the family room. The French doors in the master suite and family room now both open to the same deck space.
The homes new open floor plan called for a kitchen island to bring the kitchen and dining / great room together. The island is a 3” countertop vs the standard inch and a half. This design feature gives the island a chunky look. It was important that the island look like it was always a part of the kitchen. Lastly, we added a skylight in the corner of the kitchen as it felt dark once we closed off the side door that was there previously.
Repurposing rooms and opening the floor plan led to creating a laundry closet out of an old coat closet (and borrowing a small space from the new family room).
The floors become an integral part of tying together an open floor plan like this. The home still had original oak floors and the homeowners wanted to maintain that character. We laced in new planks and refinished it all to bring the project together.
To add curb appeal we removed the carport which was blocking a lot of natural light from the outside of the house. We also re-stuccoed the home and added exterior trim.

Photos by: Natalia Robert
Designer: Kellie McCormick McCormick & Wright Interiors
Свежая идея для дизайна: огромная главная ванная комната в классическом стиле с фасадами островного типа, белыми фасадами, накладной ванной, двойным душем, унитазом-моноблоком, бежевой плиткой, плиткой из травертина, бежевыми стенами, полом из травертина, врезной раковиной и мраморной столешницей - отличное фото интерьера
Свежая идея для дизайна: огромная главная ванная комната в классическом стиле с фасадами островного типа, белыми фасадами, накладной ванной, двойным душем, унитазом-моноблоком, бежевой плиткой, плиткой из травертина, бежевыми стенами, полом из травертина, врезной раковиной и мраморной столешницей - отличное фото интерьера
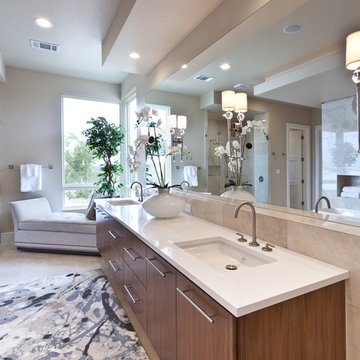
Scott Borders Photography
Стильный дизайн: главная ванная комната среднего размера в стиле неоклассика (современная классика) с плоскими фасадами, фасадами цвета дерева среднего тона, отдельно стоящей ванной, угловым душем, бежевой плиткой, плиткой из травертина, бежевыми стенами, полом из травертина, врезной раковиной и столешницей из искусственного кварца - последний тренд
Стильный дизайн: главная ванная комната среднего размера в стиле неоклассика (современная классика) с плоскими фасадами, фасадами цвета дерева среднего тона, отдельно стоящей ванной, угловым душем, бежевой плиткой, плиткой из травертина, бежевыми стенами, полом из травертина, врезной раковиной и столешницей из искусственного кварца - последний тренд
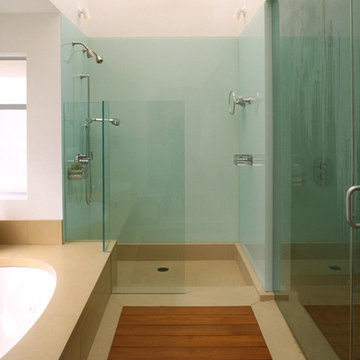
Стильный дизайн: ванная комната в стиле модернизм с полновстраиваемой ванной, душем в нише, синей плиткой и плиткой из листового стекла - последний тренд
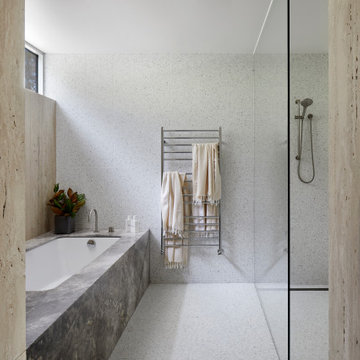
A rickety 1960s beach shack occupied this sandy site close to Diamond Bay on Victoria's Mornington Peninsula. The sophisticated and well-travelled owners sought to retain its relaxed midcentury holiday house feel whilst extending and renovating both levels to a more appropriate level of comfort and elegance for them.
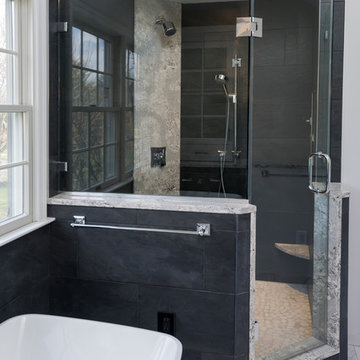
This contemporary bathroom design in Doylestown, PA combines sleek lines with comfort and style to create a space that will be the center of attention in any home. The white DuraSupreme cabinets pair perfectly with the Cambria engineered quartz countertop, Riobel fixtures, and Top Knobs hardware, all accented by Voguebay decorative tile behind the Gatco tilt mirrors. Cabinetry includes a makeup vanity with Fleurco backlit mirror, customized pull-out storage, pull-out grooming cabinet, and tower cabinets with mullion doors. A white Victoria + Albert tub serves as a focal point, next to the contrasting black tile wall. The large alcove shower includes a corner shelf, pebble tile base, and matching pebble shower niche.
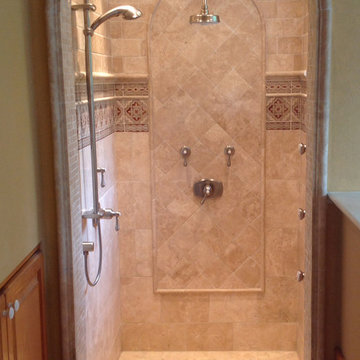
Источник вдохновения для домашнего уюта: ванная комната в средиземноморском стиле с душем в нише, бежевой плиткой, плиткой из травертина, бежевыми стенами и полом из травертина
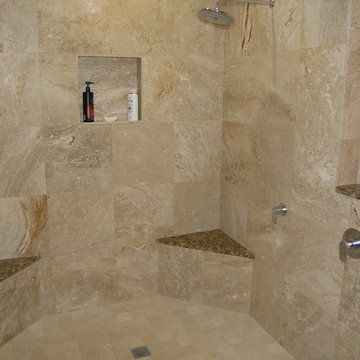
Large Walk in Shower. Removed Tub completely.
На фото: главная ванная комната среднего размера в классическом стиле с фасадами в стиле шейкер, белыми фасадами, ванной в нише, душем в нише, унитазом-моноблоком, бежевой плиткой, бежевыми стенами, врезной раковиной, столешницей из гранита, бежевым полом, плиткой из травертина, полом из травертина и открытым душем с
На фото: главная ванная комната среднего размера в классическом стиле с фасадами в стиле шейкер, белыми фасадами, ванной в нише, душем в нише, унитазом-моноблоком, бежевой плиткой, бежевыми стенами, врезной раковиной, столешницей из гранита, бежевым полом, плиткой из травертина, полом из травертина и открытым душем с
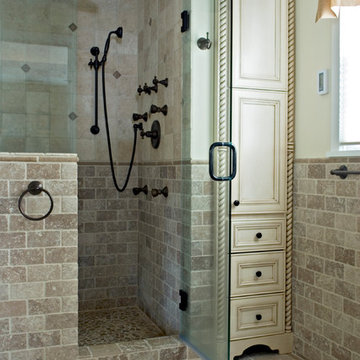
Mediterranean style is a beautiful blend of ornate detailing and rough organic stone work. It's worn and rustic while still being sumptuous and refined. The details of this bathroom remodel combine all the right elements to create a comfortable and gorgeous space. Tumbled stone mixed with scrolling cabinet details, oil-rubbed bronze mixed with the glazed cabinet finish and mottled granite in varying shades of brown are expertly mingled to create a bathroom that's truly a place to get away from the troubles of the day.
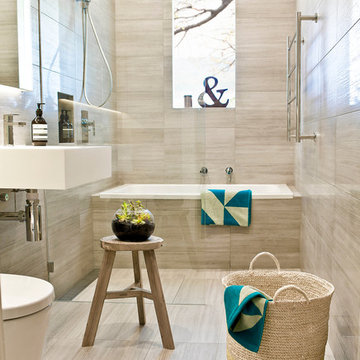
Complete Bathroom & Kitchen Renovations
Design Build Manage
www.giabathrooms.com.au
www.giarenovations.com.au
1300 442 736
На фото: ванная комната среднего размера в классическом стиле с ванной в нише, душем над ванной, бежевой плиткой, подвесной раковиной, плиткой из травертина и окном с
На фото: ванная комната среднего размера в классическом стиле с ванной в нише, душем над ванной, бежевой плиткой, подвесной раковиной, плиткой из травертина и окном с
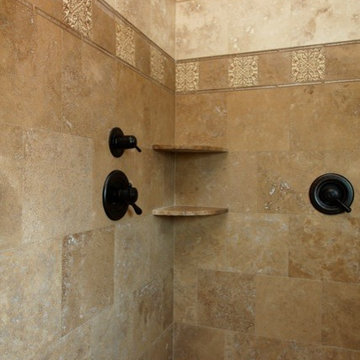
Идея дизайна: ванная комната среднего размера в классическом стиле с угловым душем, бежевой плиткой, плиткой из травертина и душевой кабиной
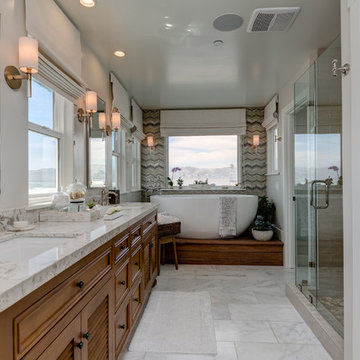
two fish digital
Идея дизайна: главная ванная комната среднего размера в морском стиле с фасадами с утопленной филенкой, фасадами цвета дерева среднего тона, отдельно стоящей ванной, унитазом-моноблоком, серой плиткой, плиткой из листового стекла, серыми стенами, мраморным полом, врезной раковиной, столешницей из кварцита, белым полом и шторкой для ванной
Идея дизайна: главная ванная комната среднего размера в морском стиле с фасадами с утопленной филенкой, фасадами цвета дерева среднего тона, отдельно стоящей ванной, унитазом-моноблоком, серой плиткой, плиткой из листового стекла, серыми стенами, мраморным полом, врезной раковиной, столешницей из кварцита, белым полом и шторкой для ванной

Bagno di servizio con vasca NIC.DESIGN 100 x 100 cm e doccia in nicchia con cromoterapia, body jet e cascata d'acqua. A finitura delle pareti la carta da parati wet system di wall e deco.
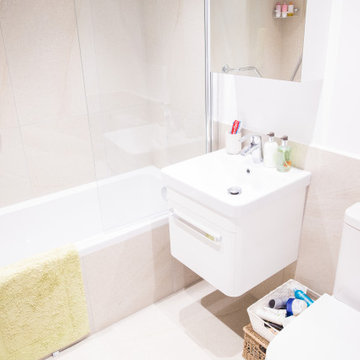
This compact family bathroom, is practical and elegant, with the mixed use of travertine wall and floor tiles, and white walls and bathroom porcelain ware.
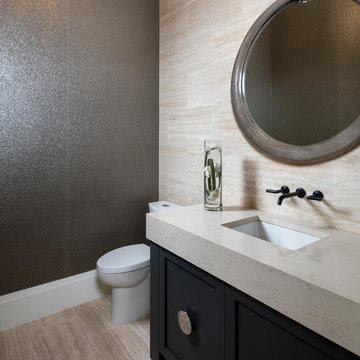
Blaine Johnathan
На фото: маленькая ванная комната в стиле модернизм с фасадами в стиле шейкер, черными фасадами, унитазом-моноблоком, бежевой плиткой, плиткой из травертина, серыми стенами, полом из травертина, душевой кабиной, врезной раковиной, столешницей из искусственного кварца, бежевым полом и бежевой столешницей для на участке и в саду с
На фото: маленькая ванная комната в стиле модернизм с фасадами в стиле шейкер, черными фасадами, унитазом-моноблоком, бежевой плиткой, плиткой из травертина, серыми стенами, полом из травертина, душевой кабиной, врезной раковиной, столешницей из искусственного кварца, бежевым полом и бежевой столешницей для на участке и в саду с
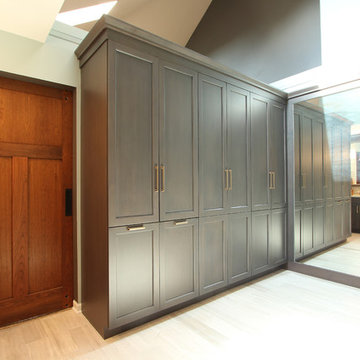
A wall of tall cabinets was incorporated into the master bathroom space so the closet and bathroom could be one open area. On this wall, long hanging was incorporated above tilt down hampers and short hang was incorporated in to the other tall cabinets. On the perpendicular wall a full length mirror was incorporated with matching frame stock. Gray stained cabinets have brass hardware pulls. Limestone tile floors.
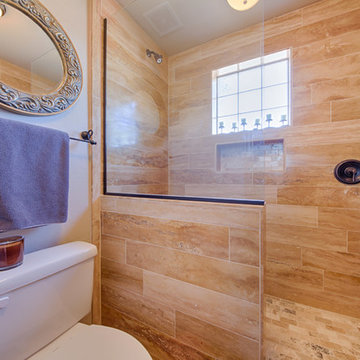
Shane Baker Studios
Vein cut travertine walk-in shower.
На фото: ванная комната среднего размера в стиле неоклассика (современная классика) с открытым душем, раздельным унитазом, бежевой плиткой, плиткой из травертина, полом из травертина, душевой кабиной, бежевым полом и открытым душем
На фото: ванная комната среднего размера в стиле неоклассика (современная классика) с открытым душем, раздельным унитазом, бежевой плиткой, плиткой из травертина, полом из травертина, душевой кабиной, бежевым полом и открытым душем
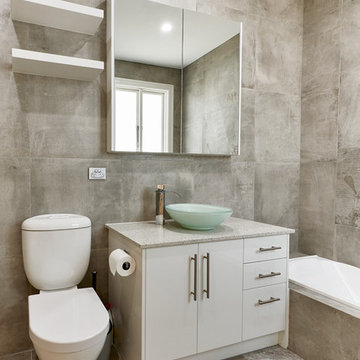
Aaron Widyanto
Идея дизайна: большая ванная комната в стиле модернизм с фасадами островного типа, белыми фасадами, ванной в нише, угловым душем, раздельным унитазом, разноцветной плиткой, плиткой из травертина, настольной раковиной, столешницей из гранита и душем с распашными дверями
Идея дизайна: большая ванная комната в стиле модернизм с фасадами островного типа, белыми фасадами, ванной в нише, угловым душем, раздельным унитазом, разноцветной плиткой, плиткой из травертина, настольной раковиной, столешницей из гранита и душем с распашными дверями

Designer: Robert Griffin
Photo Credit: Desired Photo
A grand arch was created and the vanities inset slightly separating the space, grounding the area and giving it a sense of importance. In order to achieve this we moved the rear wall into the master closet approx 24" and installed a custom closet shelving unit. The wall was built with the counter top upper cabinet in mind, buy allowing the cabinet to recess in the wall approx. 4" we not only saved counter space but created an area the feels open and free flowing.
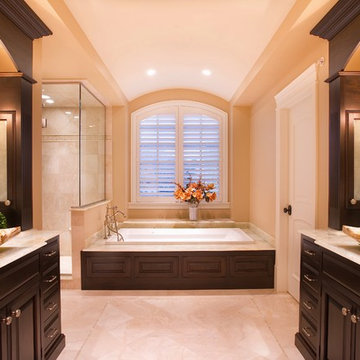
The beige walls, white trim and espresso cabinetry create a striking contrast in this suburban Chicago master bathroom. It's the perfect backdrop for a pair of richly veined, rectangular vessel sinks. Our clients enjoy long soaks in the generously sized platform tub.
Санузел с плиткой из листового стекла и плиткой из травертина – фото дизайна интерьера
5

