Санузел с плиткой из листового стекла и каменной плиткой – фото дизайна интерьера
Сортировать:
Бюджет
Сортировать:Популярное за сегодня
41 - 60 из 52 537 фото
1 из 3

Идея дизайна: огромная главная ванная комната в стиле модернизм с плоскими фасадами, белыми фасадами, отдельно стоящей ванной, душем без бортиков, инсталляцией, черно-белой плиткой, плиткой из листового стекла, белыми стенами, мраморным полом, монолитной раковиной, столешницей из кварцита, белым полом и душем с распашными дверями

Kat Alves-Photography
На фото: маленькая ванная комната в стиле кантри с черными фасадами, открытым душем, унитазом-моноблоком, разноцветной плиткой, каменной плиткой, белыми стенами, мраморным полом, врезной раковиной и мраморной столешницей для на участке и в саду с
На фото: маленькая ванная комната в стиле кантри с черными фасадами, открытым душем, унитазом-моноблоком, разноцветной плиткой, каменной плиткой, белыми стенами, мраморным полом, врезной раковиной и мраморной столешницей для на участке и в саду с
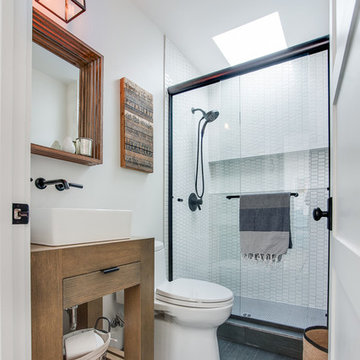
Свежая идея для дизайна: ванная комната в морском стиле с плоскими фасадами, светлыми деревянными фасадами, угловой ванной, белой плиткой, плиткой из листового стекла, синими стенами, душевой кабиной, накладной раковиной, унитазом-моноблоком и душем с раздвижными дверями - отличное фото интерьера
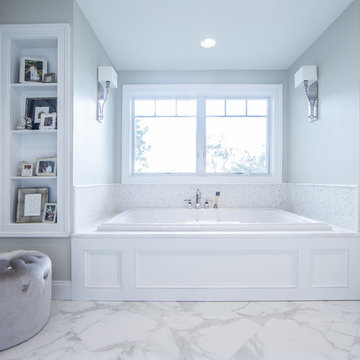
Here is a luxury master bathroom with white cabinets, white tile and white countertops, clean lines, and bright white. The houseplant in the center adds a touch of nature to an otherwise pristine look. There is also a very spacious, spa-like master bathtub.
Remodeled by TailorCraft house builders in Maryland

Karl Neumann Photography
Источник вдохновения для домашнего уюта: большая главная ванная комната в стиле рустика с каменной плиткой, фасадами в стиле шейкер, темными деревянными фасадами, душем в нише, унитазом-моноблоком, бежевыми стенами, полом из известняка, настольной раковиной, столешницей из гранита, бежевым полом и открытым душем
Источник вдохновения для домашнего уюта: большая главная ванная комната в стиле рустика с каменной плиткой, фасадами в стиле шейкер, темными деревянными фасадами, душем в нише, унитазом-моноблоком, бежевыми стенами, полом из известняка, настольной раковиной, столешницей из гранита, бежевым полом и открытым душем

A small bathroom is given a clean, bright, and contemporary look. Storage was key to this design, so we made sure to give our clients plenty of hidden space throughout the room. We installed a full-height linen closet which, thanks to the pull-out shelves, stays conveniently tucked away as well as vanity with U-shaped drawers, perfect for storing smaller items.
The shower also provides our clients with storage opportunity, with two large shower niches - one with four built-in glass shelves. For a bit of sparkle and contrast to the all-white interior, we added a copper glass tile accent to the second niche.
Designed by Chi Renovation & Design who serve Chicago and it's surrounding suburbs, with an emphasis on the North Side and North Shore. You'll find their work from the Loop through Lincoln Park, Skokie, Evanston, and all of the way up to Lake Forest.
For more about Chi Renovation & Design, click here: https://www.chirenovation.com/
To learn more about this project, click here: https://www.chirenovation.com/portfolio/northshore-bathroom-renovation/

Lauren Rubinstein
Свежая идея для дизайна: огромная главная ванная комната в стиле кантри с фасадами в стиле шейкер, белыми фасадами, унитазом-моноблоком, черной плиткой, каменной плиткой, белыми стенами, полом из сланца, врезной раковиной и столешницей из гранита - отличное фото интерьера
Свежая идея для дизайна: огромная главная ванная комната в стиле кантри с фасадами в стиле шейкер, белыми фасадами, унитазом-моноблоком, черной плиткой, каменной плиткой, белыми стенами, полом из сланца, врезной раковиной и столешницей из гранита - отличное фото интерьера
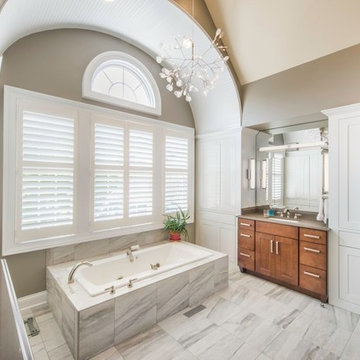
Источник вдохновения для домашнего уюта: главная ванная комната среднего размера в стиле неоклассика (современная классика) с фасадами в стиле шейкер, фасадами цвета дерева среднего тона, накладной ванной, бежевыми стенами, врезной раковиной, открытым душем, черно-белой плиткой, каменной плиткой, мраморным полом и столешницей из бетона
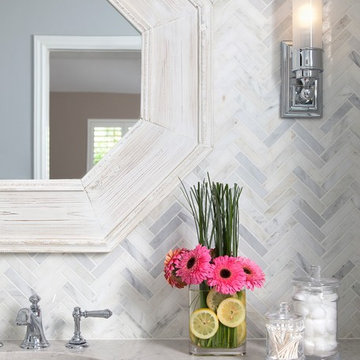
Свежая идея для дизайна: маленькая ванная комната в стиле неоклассика (современная классика) с фасадами в стиле шейкер, серыми фасадами, ванной в нише, душем над ванной, унитазом-моноблоком, серой плиткой, каменной плиткой, серыми стенами, мраморным полом, врезной раковиной, душевой кабиной, столешницей из искусственного кварца, белым полом, душем с распашными дверями и белой столешницей для на участке и в саду - отличное фото интерьера

In 2014, we were approached by a couple to achieve a dream space within their existing home. They wanted to expand their existing bar, wine, and cigar storage into a new one-of-a-kind room. Proud of their Italian heritage, they also wanted to bring an “old-world” feel into this project to be reminded of the unique character they experienced in Italian cellars. The dramatic tone of the space revolves around the signature piece of the project; a custom milled stone spiral stair that provides access from the first floor to the entry of the room. This stair tower features stone walls, custom iron handrails and spindles, and dry-laid milled stone treads and riser blocks. Once down the staircase, the entry to the cellar is through a French door assembly. The interior of the room is clad with stone veneer on the walls and a brick barrel vault ceiling. The natural stone and brick color bring in the cellar feel the client was looking for, while the rustic alder beams, flooring, and cabinetry help provide warmth. The entry door sequence is repeated along both walls in the room to provide rhythm in each ceiling barrel vault. These French doors also act as wine and cigar storage. To allow for ample cigar storage, a fully custom walk-in humidor was designed opposite the entry doors. The room is controlled by a fully concealed, state-of-the-art HVAC smoke eater system that allows for cigar enjoyment without any odor.
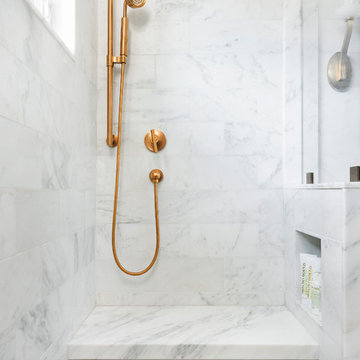
Photography: Ben Gebo
Пример оригинального дизайна: маленькая главная ванная комната в стиле неоклассика (современная классика) с фасадами в стиле шейкер, белыми фасадами, душем в нише, инсталляцией, белой плиткой, каменной плиткой, белыми стенами, полом из мозаичной плитки, врезной раковиной, мраморной столешницей, белым полом и душем с распашными дверями для на участке и в саду
Пример оригинального дизайна: маленькая главная ванная комната в стиле неоклассика (современная классика) с фасадами в стиле шейкер, белыми фасадами, душем в нише, инсталляцией, белой плиткой, каменной плиткой, белыми стенами, полом из мозаичной плитки, врезной раковиной, мраморной столешницей, белым полом и душем с распашными дверями для на участке и в саду
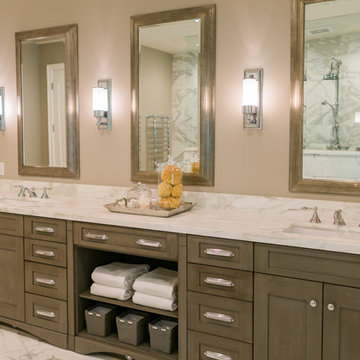
Идея дизайна: большая главная ванная комната в стиле неоклассика (современная классика) с фасадами в стиле шейкер, серыми фасадами, отдельно стоящей ванной, открытым душем, белой плиткой, каменной плиткой, серыми стенами, мраморным полом, врезной раковиной, мраморной столешницей и раздельным унитазом
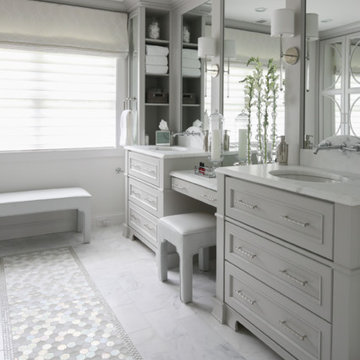
We were so delighted to be able to bring to life our fresh take and new renovation on a picturesque bathroom. A scene of symmetry, quite pleasing to the eye, the counter and sink area was cultivated to be a clean space, with hidden storage on the side of each elongated mirror, and a center section with seating for getting ready each day. It is highlighted by the shiny silver elements of the hardware and sink fixtures that enhance the sleek lines and look of this vanity area. Lit by a thin elegant sconce and decorated in a pathway of stunning tile mosaic this is the focal point of the master bathroom. Following the tile paths further into the bathroom brings one to the large glass shower, with its own intricate tile detailing within leading up the walls to the waterfall feature. Equipped with everything from shower seating and a towel heater, to a secluded toilet area able to be hidden by a pocket door, this master bathroom is impeccably furnished. Each element contributes to the remarkably classic simplicity of this master bathroom design, making it truly a breath of fresh air.
Custom designed by Hartley and Hill Design. All materials and furnishings in this space are available through Hartley and Hill Design. www.hartleyandhilldesign.com 888-639-0639
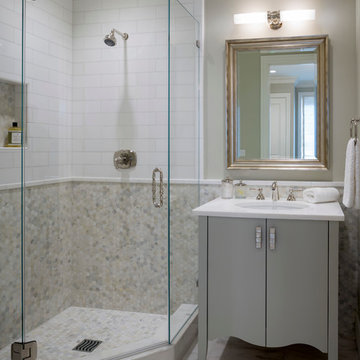
Step inside this stunning refined traditional home designed by our Lafayette studio. The luxurious interior seamlessly blends French country and classic design elements with contemporary touches, resulting in a timeless and sophisticated aesthetic. From the soft beige walls to the intricate detailing, every aspect of this home exudes elegance and warmth. The sophisticated living spaces feature inviting colors, high-end finishes, and impeccable attention to detail, making this home the perfect haven for relaxation and entertainment. Explore the photos to see how we transformed this stunning property into a true forever home.
---
Project by Douglah Designs. Their Lafayette-based design-build studio serves San Francisco's East Bay areas, including Orinda, Moraga, Walnut Creek, Danville, Alamo Oaks, Diablo, Dublin, Pleasanton, Berkeley, Oakland, and Piedmont.
For more about Douglah Designs, click here: http://douglahdesigns.com/
To learn more about this project, see here: https://douglahdesigns.com/featured-portfolio/european-charm/
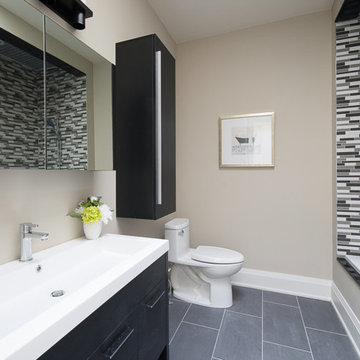
На фото: главная ванная комната среднего размера в стиле модернизм с плоскими фасадами, белыми фасадами, отдельно стоящей ванной, открытым душем, унитазом-моноблоком, бежевой плиткой, каменной плиткой, белыми стенами, полом из керамической плитки, раковиной с несколькими смесителями и столешницей из плитки с
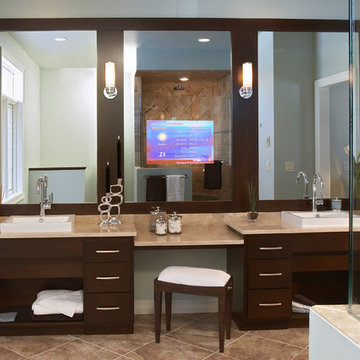
Seamlessly incorporate video into bathrooms, dressing rooms and spas without ever having to see the TV. This modern bathroom features a Séura Vanity TV Mirror.

Victor Boghossian Photography
www.victorboghossian.com
818-634-3133
На фото: главная ванная комната среднего размера в современном стиле с фасадами с утопленной филенкой, темными деревянными фасадами, угловым душем, серой плиткой, белой плиткой, плиткой из листового стекла, белыми стенами, деревянным полом, врезной раковиной и столешницей из кварцита с
На фото: главная ванная комната среднего размера в современном стиле с фасадами с утопленной филенкой, темными деревянными фасадами, угловым душем, серой плиткой, белой плиткой, плиткой из листового стекла, белыми стенами, деревянным полом, врезной раковиной и столешницей из кварцита с
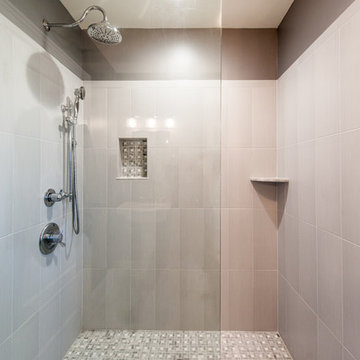
Design by Jean Libutti of Studio Disegno
На фото: главная ванная комната среднего размера в стиле неоклассика (современная классика) с фасадами в стиле шейкер, белыми фасадами, душем в нише, раздельным унитазом, каменной плиткой, серыми стенами, мраморным полом, раковиной с пьедесталом, серым полом и открытым душем
На фото: главная ванная комната среднего размера в стиле неоклассика (современная классика) с фасадами в стиле шейкер, белыми фасадами, душем в нише, раздельным унитазом, каменной плиткой, серыми стенами, мраморным полом, раковиной с пьедесталом, серым полом и открытым душем
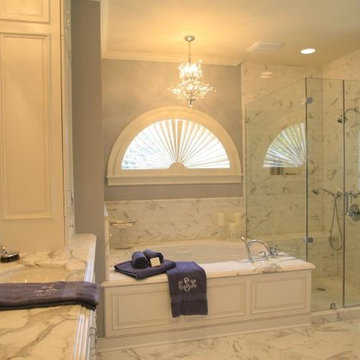
Источник вдохновения для домашнего уюта: большая главная ванная комната в классическом стиле с фасадами с выступающей филенкой, белыми фасадами, полновстраиваемой ванной, угловым душем, раздельным унитазом, белой плиткой, каменной плиткой, синими стенами, мраморным полом, врезной раковиной и мраморной столешницей
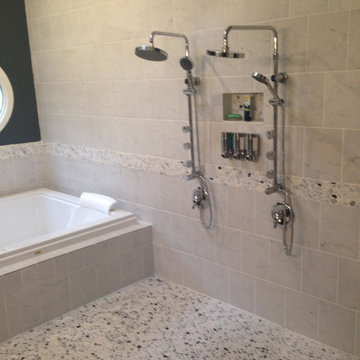
Стильный дизайн: главная ванная комната среднего размера в стиле неоклассика (современная классика) с накладной ванной, душевой комнатой, серой плиткой, белой плиткой, каменной плиткой, черными стенами и полом из галечной плитки - последний тренд
Санузел с плиткой из листового стекла и каменной плиткой – фото дизайна интерьера
3

