Санузел с плиткой из листового стекла и каменной плиткой – фото дизайна интерьера
Сортировать:
Бюджет
Сортировать:Популярное за сегодня
141 - 160 из 52 537 фото
1 из 3

The bathroom enjoys great views. The standalone white bathtub placed beside a large window is equipped with a Hans Grohe tub filler. The window features a soft custom made roman shade. We furnished the area with a blue patterned garden stool. The bathroom floor features a hexagon mosaic tile. We designed the walnut vanity with a marble countertop and backsplash, and his and her undermount sinks. The vanity is paired with unique mirrors flanked by tiny lamp sconced lighting.
Project by Portland interior design studio Jenni Leasia Interior Design. Also serving Lake Oswego, West Linn, Vancouver, Sherwood, Camas, Oregon City, Beaverton, and the whole of Greater Portland.
For more about Jenni Leasia Interior Design, click here: https://www.jennileasiadesign.com/
To learn more about this project, click here:
https://www.jennileasiadesign.com/breyman
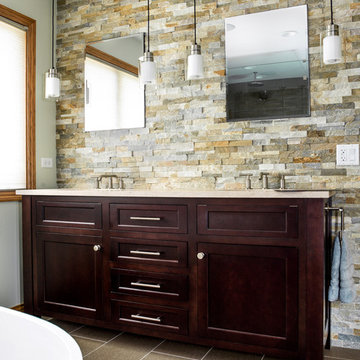
Идея дизайна: большая главная ванная комната в стиле неоклассика (современная классика) с врезной раковиной, темными деревянными фасадами, отдельно стоящей ванной, разноцветной плиткой, каменной плиткой, зелеными стенами, полом из керамогранита и фасадами в стиле шейкер
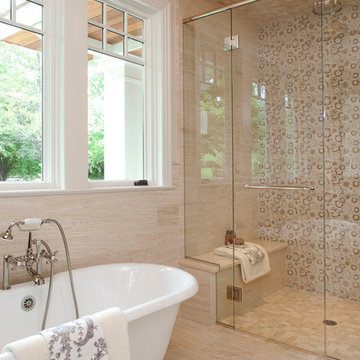
Interior Design: Vivid Interior
Builder: Hendel Homes
Photography: LandMark Photography
На фото: большая главная ванная комната в классическом стиле с врезной раковиной, фасадами с утопленной филенкой, темными деревянными фасадами, мраморной столешницей, отдельно стоящей ванной, душем в нише, унитазом-моноблоком, бежевой плиткой, каменной плиткой, бежевыми стенами и полом из травертина с
На фото: большая главная ванная комната в классическом стиле с врезной раковиной, фасадами с утопленной филенкой, темными деревянными фасадами, мраморной столешницей, отдельно стоящей ванной, душем в нише, унитазом-моноблоком, бежевой плиткой, каменной плиткой, бежевыми стенами и полом из травертина с
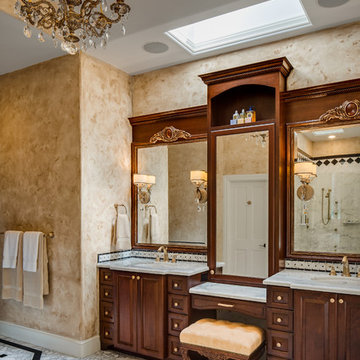
His and Hers vanities were built in with a center storge/vanity. Enkeboll accents were hand gilded for depth and richness on the mirrors. Gold faucets grace the top of Calcutta marble tops. Justin Schmauser Photography
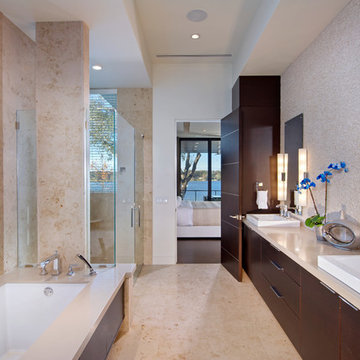
Photo: Eric Cucciaioni
Пример оригинального дизайна: большая главная ванная комната в современном стиле с плоскими фасадами, темными деревянными фасадами, полновстраиваемой ванной, бежевой плиткой, угловым душем, каменной плиткой, бежевыми стенами, полом из керамогранита, настольной раковиной, столешницей из искусственного кварца, коричневым полом и душем с распашными дверями
Пример оригинального дизайна: большая главная ванная комната в современном стиле с плоскими фасадами, темными деревянными фасадами, полновстраиваемой ванной, бежевой плиткой, угловым душем, каменной плиткой, бежевыми стенами, полом из керамогранита, настольной раковиной, столешницей из искусственного кварца, коричневым полом и душем с распашными дверями
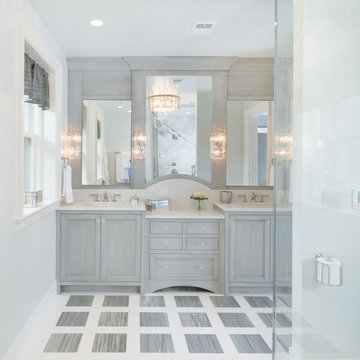
Matt Kocourek Photography
Идея дизайна: большая серо-белая ванная комната в стиле неоклассика (современная классика) с фасадами с утопленной филенкой, серыми фасадами, серыми стенами, врезной раковиной, столешницей из искусственного кварца, серой плиткой, каменной плиткой и мраморным полом
Идея дизайна: большая серо-белая ванная комната в стиле неоклассика (современная классика) с фасадами с утопленной филенкой, серыми фасадами, серыми стенами, врезной раковиной, столешницей из искусственного кварца, серой плиткой, каменной плиткой и мраморным полом

The first level bathroom includes a wood wall hung vanity bringing warmth to the space paired with calming natural stone bath and shower.
Photos by Eric Roth.
Construction by Ralph S. Osmond Company.
Green architecture by ZeroEnergy Design.
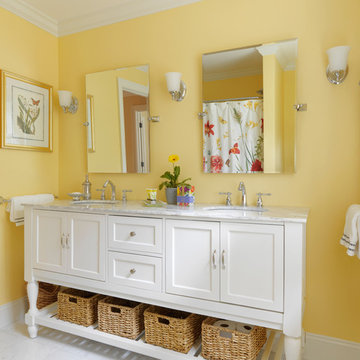
Cheerful Yellow Bathroom with Carrara Marble tile floor and vanity top.
Свежая идея для дизайна: ванная комната в стиле кантри с консольной раковиной, фасадами островного типа, белыми фасадами, мраморной столешницей, ванной в нише, душем над ванной, раздельным унитазом, белой плиткой, каменной плиткой, желтыми стенами и мраморным полом - отличное фото интерьера
Свежая идея для дизайна: ванная комната в стиле кантри с консольной раковиной, фасадами островного типа, белыми фасадами, мраморной столешницей, ванной в нише, душем над ванной, раздельным унитазом, белой плиткой, каменной плиткой, желтыми стенами и мраморным полом - отличное фото интерьера
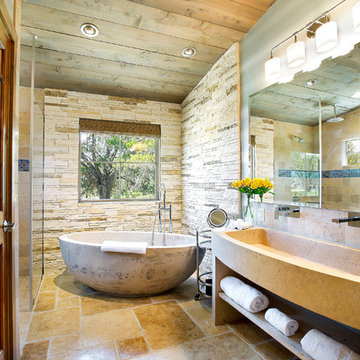
Both the stone bathtub and sink were imported from China. The flooring is scored and stained concrete - not stone!
На фото: главная ванная комната в стиле рустика с раковиной с несколькими смесителями, открытыми фасадами, отдельно стоящей ванной, душем без бортиков, бежевой плиткой, каменной плиткой и бетонным полом
На фото: главная ванная комната в стиле рустика с раковиной с несколькими смесителями, открытыми фасадами, отдельно стоящей ванной, душем без бортиков, бежевой плиткой, каменной плиткой и бетонным полом
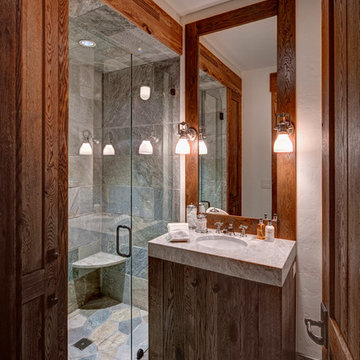
Идея дизайна: ванная комната в стиле рустика с душем в нише, плоскими фасадами, темными деревянными фасадами, разноцветной плиткой, каменной плиткой, белыми стенами, душевой кабиной, врезной раковиной и столешницей из известняка

Свежая идея для дизайна: маленькая ванная комната в современном стиле с врезной раковиной, плоскими фасадами, светлыми деревянными фасадами, столешницей из искусственного кварца, инсталляцией, белой плиткой, каменной плиткой, серыми стенами и полом из керамогранита для на участке и в саду - отличное фото интерьера
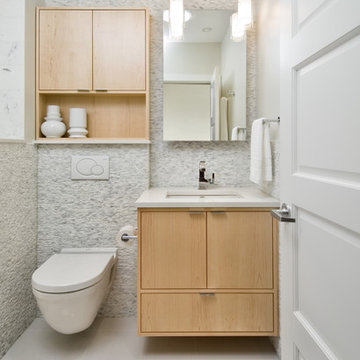
Becca Wallace Photography
Идея дизайна: маленькая ванная комната в современном стиле с врезной раковиной, плоскими фасадами, светлыми деревянными фасадами, столешницей из искусственного кварца, инсталляцией, белой плиткой, каменной плиткой, серыми стенами и полом из керамогранита для на участке и в саду
Идея дизайна: маленькая ванная комната в современном стиле с врезной раковиной, плоскими фасадами, светлыми деревянными фасадами, столешницей из искусственного кварца, инсталляцией, белой плиткой, каменной плиткой, серыми стенами и полом из керамогранита для на участке и в саду
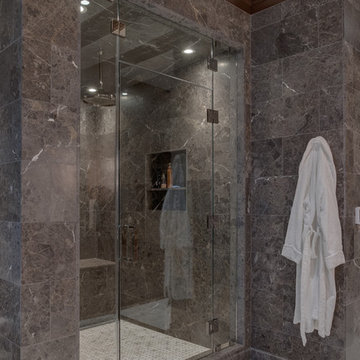
Weaver Images
Свежая идея для дизайна: большая главная ванная комната в классическом стиле с открытым душем, серой плиткой, врезной раковиной, каменной плиткой и мраморным полом - отличное фото интерьера
Свежая идея для дизайна: большая главная ванная комната в классическом стиле с открытым душем, серой плиткой, врезной раковиной, каменной плиткой и мраморным полом - отличное фото интерьера

SDH Studio - Architecture and Design
Location: Golden Beach, Florida, USA
Overlooking the canal in Golden Beach 96 GB was designed around a 27 foot triple height space that would be the heart of this home. With an emphasis on the natural scenery, the interior architecture of the house opens up towards the water and fills the space with natural light and greenery.
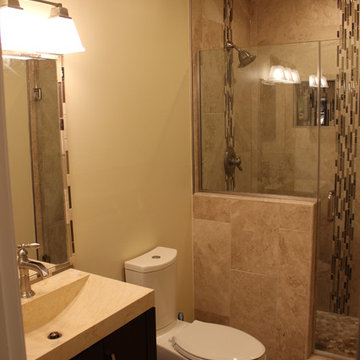
Marble tiles are very popular but it is important to know what to place next to it. SCW knows what to install just let SCW inspire you.
Источник вдохновения для домашнего уюта: главная ванная комната среднего размера в стиле неоклассика (современная классика) с душем в нише, раздельным унитазом, коричневой плиткой, каменной плиткой, бежевыми стенами и мраморным полом
Источник вдохновения для домашнего уюта: главная ванная комната среднего размера в стиле неоклассика (современная классика) с душем в нише, раздельным унитазом, коричневой плиткой, каменной плиткой, бежевыми стенами и мраморным полом
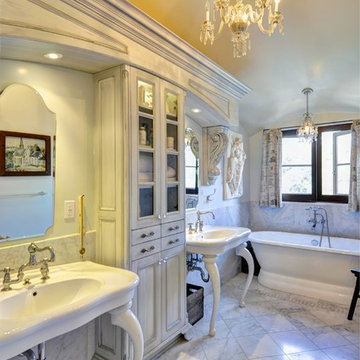
Пример оригинального дизайна: ванная комната в стиле рустика с раковиной с пьедесталом, фасадами с утопленной филенкой, искусственно-состаренными фасадами, отдельно стоящей ванной, двойным душем, унитазом-моноблоком, серой плиткой и каменной плиткой

The goal of this project was to upgrade the builder grade finishes and create an ergonomic space that had a contemporary feel. This bathroom transformed from a standard, builder grade bathroom to a contemporary urban oasis. This was one of my favorite projects, I know I say that about most of my projects but this one really took an amazing transformation. By removing the walls surrounding the shower and relocating the toilet it visually opened up the space. Creating a deeper shower allowed for the tub to be incorporated into the wet area. Adding a LED panel in the back of the shower gave the illusion of a depth and created a unique storage ledge. A custom vanity keeps a clean front with different storage options and linear limestone draws the eye towards the stacked stone accent wall.
Houzz Write Up: https://www.houzz.com/magazine/inside-houzz-a-chopped-up-bathroom-goes-streamlined-and-swank-stsetivw-vs~27263720
The layout of this bathroom was opened up to get rid of the hallway effect, being only 7 foot wide, this bathroom needed all the width it could muster. Using light flooring in the form of natural lime stone 12x24 tiles with a linear pattern, it really draws the eye down the length of the room which is what we needed. Then, breaking up the space a little with the stone pebble flooring in the shower, this client enjoyed his time living in Japan and wanted to incorporate some of the elements that he appreciated while living there. The dark stacked stone feature wall behind the tub is the perfect backdrop for the LED panel, giving the illusion of a window and also creates a cool storage shelf for the tub. A narrow, but tasteful, oval freestanding tub fit effortlessly in the back of the shower. With a sloped floor, ensuring no standing water either in the shower floor or behind the tub, every thought went into engineering this Atlanta bathroom to last the test of time. With now adequate space in the shower, there was space for adjacent shower heads controlled by Kohler digital valves. A hand wand was added for use and convenience of cleaning as well. On the vanity are semi-vessel sinks which give the appearance of vessel sinks, but with the added benefit of a deeper, rounded basin to avoid splashing. Wall mounted faucets add sophistication as well as less cleaning maintenance over time. The custom vanity is streamlined with drawers, doors and a pull out for a can or hamper.
A wonderful project and equally wonderful client. I really enjoyed working with this client and the creative direction of this project.
Brushed nickel shower head with digital shower valve, freestanding bathtub, curbless shower with hidden shower drain, flat pebble shower floor, shelf over tub with LED lighting, gray vanity with drawer fronts, white square ceramic sinks, wall mount faucets and lighting under vanity. Hidden Drain shower system. Atlanta Bathroom.

Scott Davis Photography
Идея дизайна: ванная комната в классическом стиле с ванной на ножках, душем в нише, белой плиткой, каменной плиткой, нишей и сиденьем для душа
Идея дизайна: ванная комната в классическом стиле с ванной на ножках, душем в нише, белой плиткой, каменной плиткой, нишей и сиденьем для душа
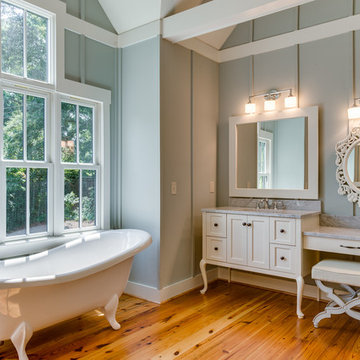
На фото: главная ванная комната в викторианском стиле с ванной на ножках, врезной раковиной, фасадами в стиле шейкер, белыми фасадами, душем в нише, каменной плиткой, паркетным полом среднего тона и окном
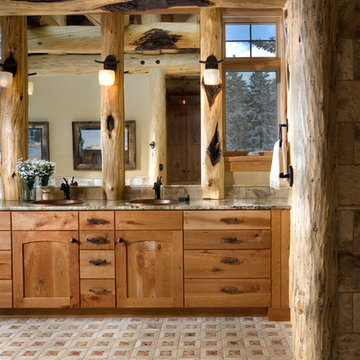
Идея дизайна: ванная комната в деревянном доме в стиле рустика с накладной раковиной, фасадами с утопленной филенкой, фасадами цвета дерева среднего тона, столешницей из гранита, разноцветной плиткой и каменной плиткой
Санузел с плиткой из листового стекла и каменной плиткой – фото дизайна интерьера
8

