Санузел с плиткой из известняка и тумбой под одну раковину – фото дизайна интерьера
Сортировать:
Бюджет
Сортировать:Популярное за сегодня
161 - 180 из 240 фото
1 из 3
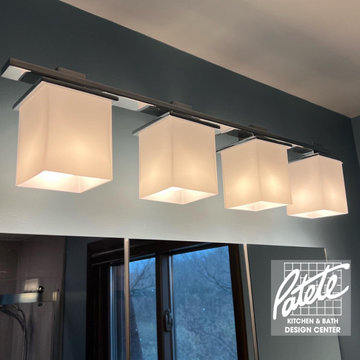
Patete Project Gallery ? Modern Coastal Bathrooms will transport you to the beach without giving up style. This relaxed style is iconic and inviting.
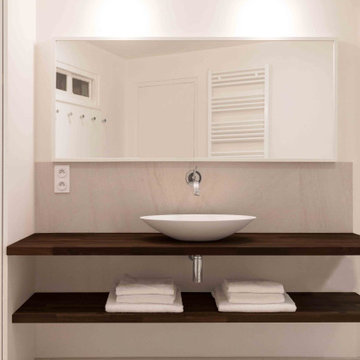
Пример оригинального дизайна: главная ванная комната среднего размера в современном стиле с плоскими фасадами, бежевыми фасадами, душем без бортиков, бежевой плиткой, плиткой из известняка, белыми стенами, полом из известняка, накладной раковиной, столешницей из дерева, бежевым полом и тумбой под одну раковину
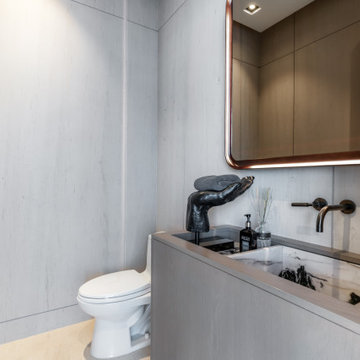
contemporary powder room with custom designed sink area with hidden storage below, recessed marble sink and area for soap and hand towels. Limestone slab walls with reveals, custom bronze mirror with led lighting
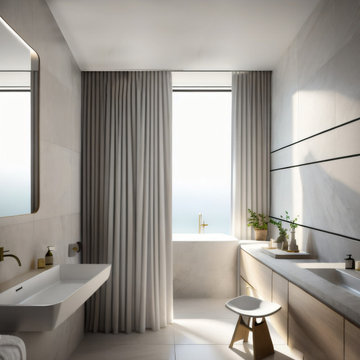
На фото: маленькая главная ванная комната в современном стиле с раздельным унитазом, серой плиткой, плиткой из известняка, бежевыми стенами, полом из терракотовой плитки, бежевым полом, шторкой для ванной, бежевой столешницей и тумбой под одну раковину для на участке и в саду с
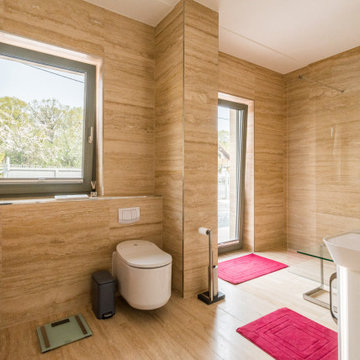
Dieser quadratische Bungalow ist ein K-MÄLEON Hybridhaus K-L und hat die Außenmaße 13 x 13 Meter. Wie gewohnt wurden Grundriss und Gestaltung vollkommen individuell vorgenommen. Durch das Atrium wird jeder Quadratmeter des innovativen Einfamilienhauses mit Licht durchflutet. Die quadratische Grundform der Glas-Dachspitze ermöglicht eine zu allen Seiten gleichmäßige Lichtverteilung.
Die Besonderheiten bei diesem Projekt sind die Glasfassade auf drei Hausseiten, die Gaube, der große Dachüberstand und die Stringenz bei der Materialauswahl.
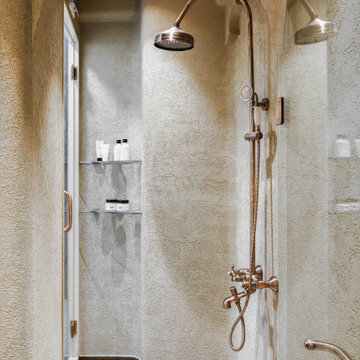
The lime-plastered walls exude vintage allure,
Transforming the bathroom to rustic Moroccan pure.
Raw and natural, its beauty is sublime,
With wooden vanity and cane shutters, playful in time.
Rustic copper tiles, worn out and aged,
Add old charm, as if history's been engaged.
Captivating and unique, this sanctuary stands,
A blend of cultures, where elegance expands.
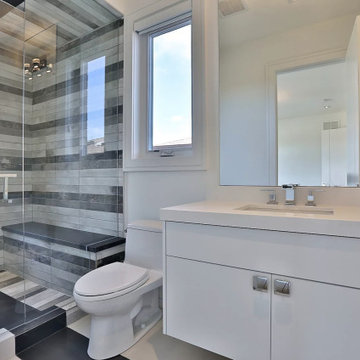
Shared Bathroom View
На фото: ванная комната среднего размера в стиле модернизм с плоскими фасадами, белыми фасадами, унитазом-моноблоком, белой плиткой, плиткой из известняка, белыми стенами, полом из керамогранита, душевой кабиной, столешницей из оникса, белым полом, белой столешницей, сиденьем для душа, тумбой под одну раковину, встроенной тумбой, многоуровневым потолком и панелями на части стены с
На фото: ванная комната среднего размера в стиле модернизм с плоскими фасадами, белыми фасадами, унитазом-моноблоком, белой плиткой, плиткой из известняка, белыми стенами, полом из керамогранита, душевой кабиной, столешницей из оникса, белым полом, белой столешницей, сиденьем для душа, тумбой под одну раковину, встроенной тумбой, многоуровневым потолком и панелями на части стены с
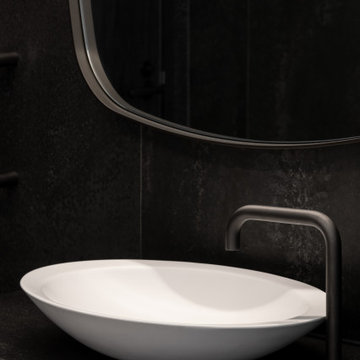
This bathroom was designed for specifically for my clients’ overnight guests.
My clients felt their previous bathroom was too light and sparse looking and asked for a more intimate and moodier look.
The mirror, tapware and bathroom fixtures have all been chosen for their soft gradual curves which create a flow on effect to each other, even the tiles were chosen for their flowy patterns. The smoked bronze lighting, door hardware, including doorstops were specified to work with the gun metal tapware.
A 2-metre row of deep storage drawers’ float above the floor, these are stained in a custom inky blue colour – the interiors are done in Indian Ink Melamine. The existing entrance door has also been stained in the same dark blue timber stain to give a continuous and purposeful look to the room.
A moody and textural material pallet was specified, this made up of dark burnished metal look porcelain tiles, a lighter grey rock salt porcelain tile which were specified to flow from the hallway into the bathroom and up the back wall.
A wall has been designed to divide the toilet and the vanity and create a more private area for the toilet so its dominance in the room is minimised - the focal areas are the large shower at the end of the room bath and vanity.
The freestanding bath has its own tumbled natural limestone stone wall with a long-recessed shelving niche behind the bath - smooth tiles for the internal surrounds which are mitred to the rough outer tiles all carefully planned to ensure the best and most practical solution was achieved. The vanity top is also a feature element, made in Bengal black stone with specially designed grooves creating a rock edge.
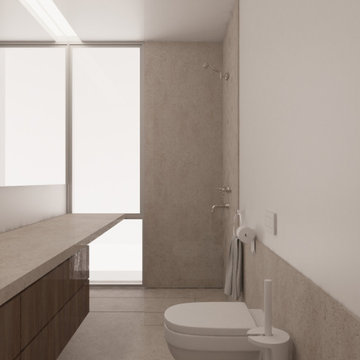
На фото: узкая и длинная ванная комната среднего размера в стиле модернизм с плоскими фасадами, темными деревянными фасадами, душем без бортиков, инсталляцией, бежевой плиткой, плиткой из известняка, бежевыми стенами, полом из известняка, душевой кабиной, врезной раковиной, столешницей из известняка, бежевым полом, бежевой столешницей, тумбой под одну раковину и встроенной тумбой с
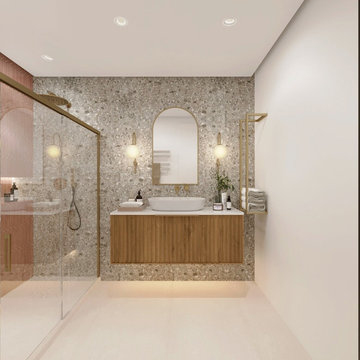
Rénovation complète de salle de bain
Стильный дизайн: маленькая главная, серо-белая ванная комната в современном стиле с коричневыми фасадами, душем без бортиков, серой плиткой, плиткой из известняка, бежевыми стенами, полом из керамической плитки, раковиной с несколькими смесителями, столешницей из кварцита, бежевым полом, душем с раздвижными дверями, белой столешницей и тумбой под одну раковину для на участке и в саду - последний тренд
Стильный дизайн: маленькая главная, серо-белая ванная комната в современном стиле с коричневыми фасадами, душем без бортиков, серой плиткой, плиткой из известняка, бежевыми стенами, полом из керамической плитки, раковиной с несколькими смесителями, столешницей из кварцита, бежевым полом, душем с раздвижными дверями, белой столешницей и тумбой под одну раковину для на участке и в саду - последний тренд
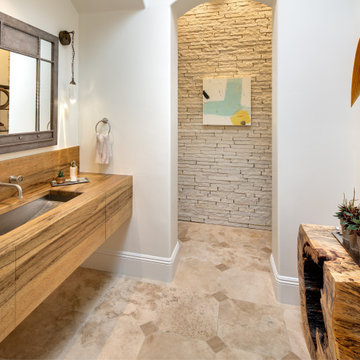
Jack and Jill Bathroom
На фото: большая ванная комната в стиле рустика с плоскими фасадами, фасадами цвета дерева среднего тона, раздельным унитазом, бежевой плиткой, плиткой из известняка, белыми стенами, полом из травертина, врезной раковиной, столешницей из дерева, бежевым полом, тумбой под одну раковину и подвесной тумбой с
На фото: большая ванная комната в стиле рустика с плоскими фасадами, фасадами цвета дерева среднего тона, раздельным унитазом, бежевой плиткой, плиткой из известняка, белыми стенами, полом из травертина, врезной раковиной, столешницей из дерева, бежевым полом, тумбой под одну раковину и подвесной тумбой с
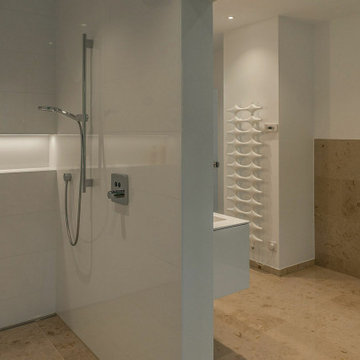
Mönchengladbach. Masterbad mit offener Dusche
На фото: большая, узкая и длинная главная ванная комната в стиле модернизм с белыми фасадами, отдельно стоящей ванной, открытым душем, раздельным унитазом, бежевой плиткой, белыми стенами, мраморным полом, стеклянной столешницей, бежевым полом, открытым душем, белой столешницей, плоскими фасадами, плиткой из известняка, консольной раковиной, тумбой под одну раковину, подвесной тумбой и многоуровневым потолком
На фото: большая, узкая и длинная главная ванная комната в стиле модернизм с белыми фасадами, отдельно стоящей ванной, открытым душем, раздельным унитазом, бежевой плиткой, белыми стенами, мраморным полом, стеклянной столешницей, бежевым полом, открытым душем, белой столешницей, плоскими фасадами, плиткой из известняка, консольной раковиной, тумбой под одну раковину, подвесной тумбой и многоуровневым потолком
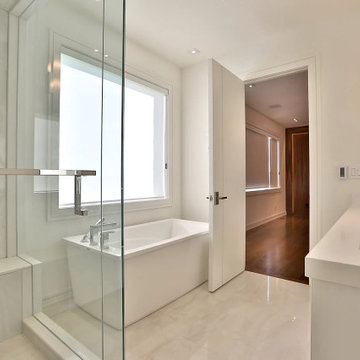
Shared Bathroom View
Пример оригинального дизайна: ванная комната среднего размера в стиле модернизм с плоскими фасадами, белыми фасадами, унитазом-моноблоком, белой плиткой, плиткой из известняка, белыми стенами, полом из керамогранита, душевой кабиной, столешницей из оникса, белым полом, белой столешницей, сиденьем для душа, тумбой под одну раковину, встроенной тумбой, многоуровневым потолком и панелями на части стены
Пример оригинального дизайна: ванная комната среднего размера в стиле модернизм с плоскими фасадами, белыми фасадами, унитазом-моноблоком, белой плиткой, плиткой из известняка, белыми стенами, полом из керамогранита, душевой кабиной, столешницей из оникса, белым полом, белой столешницей, сиденьем для душа, тумбой под одну раковину, встроенной тумбой, многоуровневым потолком и панелями на части стены

This bathroom was designed for specifically for my clients’ overnight guests.
My clients felt their previous bathroom was too light and sparse looking and asked for a more intimate and moodier look.
The mirror, tapware and bathroom fixtures have all been chosen for their soft gradual curves which create a flow on effect to each other, even the tiles were chosen for their flowy patterns. The smoked bronze lighting, door hardware, including doorstops were specified to work with the gun metal tapware.
A 2-metre row of deep storage drawers’ float above the floor, these are stained in a custom inky blue colour – the interiors are done in Indian Ink Melamine. The existing entrance door has also been stained in the same dark blue timber stain to give a continuous and purposeful look to the room.
A moody and textural material pallet was specified, this made up of dark burnished metal look porcelain tiles, a lighter grey rock salt porcelain tile which were specified to flow from the hallway into the bathroom and up the back wall.
A wall has been designed to divide the toilet and the vanity and create a more private area for the toilet so its dominance in the room is minimised - the focal areas are the large shower at the end of the room bath and vanity.
The freestanding bath has its own tumbled natural limestone stone wall with a long-recessed shelving niche behind the bath - smooth tiles for the internal surrounds which are mitred to the rough outer tiles all carefully planned to ensure the best and most practical solution was achieved. The vanity top is also a feature element, made in Bengal black stone with specially designed grooves creating a rock edge.
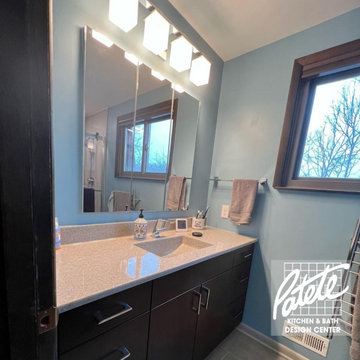
Patete Project Gallery ? Modern Coastal Bathrooms will transport you to the beach without giving up style. This relaxed style is iconic and inviting.

This bathroom was designed for specifically for my clients’ overnight guests.
My clients felt their previous bathroom was too light and sparse looking and asked for a more intimate and moodier look.
The mirror, tapware and bathroom fixtures have all been chosen for their soft gradual curves which create a flow on effect to each other, even the tiles were chosen for their flowy patterns. The smoked bronze lighting, door hardware, including doorstops were specified to work with the gun metal tapware.
A 2-metre row of deep storage drawers’ float above the floor, these are stained in a custom inky blue colour – the interiors are done in Indian Ink Melamine. The existing entrance door has also been stained in the same dark blue timber stain to give a continuous and purposeful look to the room.
A moody and textural material pallet was specified, this made up of dark burnished metal look porcelain tiles, a lighter grey rock salt porcelain tile which were specified to flow from the hallway into the bathroom and up the back wall.
A wall has been designed to divide the toilet and the vanity and create a more private area for the toilet so its dominance in the room is minimised - the focal areas are the large shower at the end of the room bath and vanity.
The freestanding bath has its own tumbled natural limestone stone wall with a long-recessed shelving niche behind the bath - smooth tiles for the internal surrounds which are mitred to the rough outer tiles all carefully planned to ensure the best and most practical solution was achieved. The vanity top is also a feature element, made in Bengal black stone with specially designed grooves creating a rock edge.

The design of this remodel of a small two-level residence in Noe Valley reflects the owner's passion for Japanese architecture. Having decided to completely gut the interior partitions, we devised a better-arranged floor plan with traditional Japanese features, including a sunken floor pit for dining and a vocabulary of natural wood trim and casework. Vertical grain Douglas Fir takes the place of Hinoki wood traditionally used in Japan. Natural wood flooring, soft green granite and green glass backsplashes in the kitchen further develop the desired Zen aesthetic. A wall to wall window above the sunken bath/shower creates a connection to the outdoors. Privacy is provided through the use of switchable glass, which goes from opaque to clear with a flick of a switch. We used in-floor heating to eliminate the noise associated with forced-air systems.

Ein Bad zum Ruhe finden. Hier drängt sich nichts auf, alles ist harmonisch aufeinander abgestimmt.
Источник вдохновения для домашнего уюта: большой совмещенный санузел в современном стиле с плоскими фасадами, бежевыми фасадами, накладной ванной, душем в нише, инсталляцией, бежевой плиткой, плиткой из известняка, бежевыми стенами, светлым паркетным полом, душевой кабиной, монолитной раковиной, столешницей из известняка, бежевым полом, открытым душем, бежевой столешницей, тумбой под одну раковину, напольной тумбой и деревянным потолком
Источник вдохновения для домашнего уюта: большой совмещенный санузел в современном стиле с плоскими фасадами, бежевыми фасадами, накладной ванной, душем в нише, инсталляцией, бежевой плиткой, плиткой из известняка, бежевыми стенами, светлым паркетным полом, душевой кабиной, монолитной раковиной, столешницей из известняка, бежевым полом, открытым душем, бежевой столешницей, тумбой под одну раковину, напольной тумбой и деревянным потолком
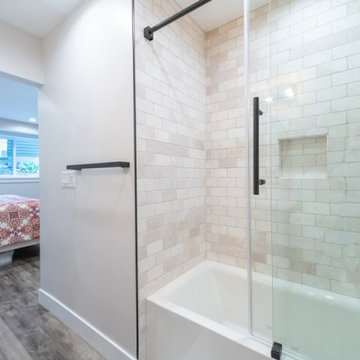
This Park City Ski Loft remodeled for it's Texas owner has a clean modern airy feel, with rustic and industrial elements. Park City is known for utilizing mountain modern and industrial elements in it's design. We wanted to tie those elements in with the owner's farm house Texas roots.
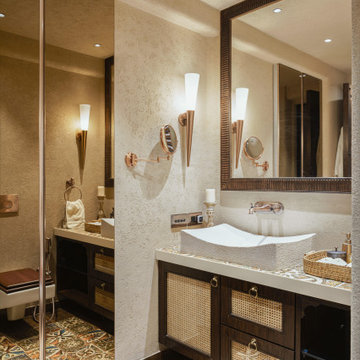
The lime-plastered walls exude vintage allure,
Transforming the bathroom to rustic Moroccan pure.
Raw and natural, its beauty is sublime,
With wooden vanity and cane shutters, playful in time.
Rustic copper tiles, worn out and aged,
Add old charm, as if history's been engaged.
Captivating and unique, this sanctuary stands,
A blend of cultures, where elegance expands.
Санузел с плиткой из известняка и тумбой под одну раковину – фото дизайна интерьера
9

