Санузел с плиткой из известняка и тумбой под одну раковину – фото дизайна интерьера
Сортировать:
Бюджет
Сортировать:Популярное за сегодня
81 - 100 из 240 фото
1 из 3
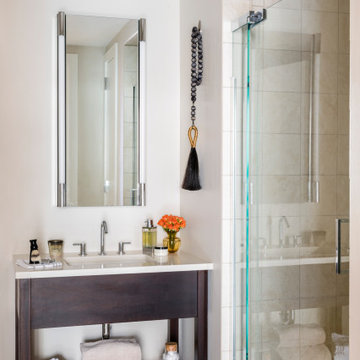
На фото: ванная комната среднего размера в современном стиле с темными деревянными фасадами, бежевой плиткой, плиткой из известняка, бежевыми стенами, полом из известняка, душевой кабиной, врезной раковиной, мраморной столешницей, бежевым полом, белой столешницей, тумбой под одну раковину и напольной тумбой с
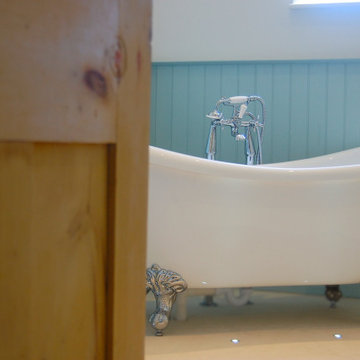
На фото: детская ванная комната среднего размера в классическом стиле с фасадами в стиле шейкер, бежевыми фасадами, отдельно стоящей ванной, угловым душем, раздельным унитазом, бежевой плиткой, плиткой из известняка, белыми стенами, полом из известняка, консольной раковиной, столешницей из дерева, открытым душем, бежевой столешницей, тумбой под одну раковину, напольной тумбой и стенами из вагонки
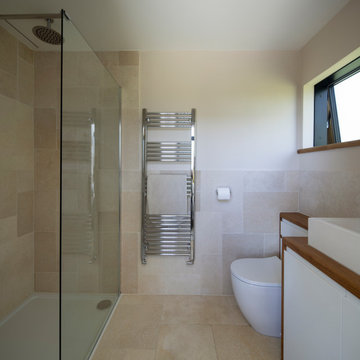
Идея дизайна: главная ванная комната в современном стиле с плоскими фасадами, белыми фасадами, открытым душем, бежевой плиткой, плиткой из известняка, бежевыми стенами, полом из известняка, столешницей из дерева, бежевым полом, коричневой столешницей, тумбой под одну раковину и встроенной тумбой
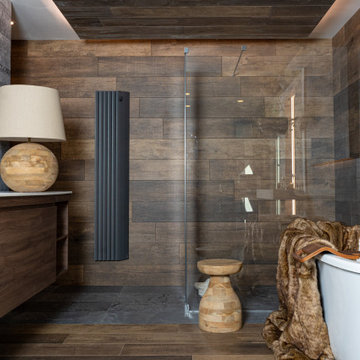
Источник вдохновения для домашнего уюта: большая главная ванная комната в стиле рустика с фасадами цвета дерева среднего тона, накладной ванной, душем без бортиков, инсталляцией, коричневой плиткой, плиткой из известняка, коричневыми стенами, консольной раковиной, коричневым полом, открытым душем, белой столешницей, тумбой под одну раковину и подвесной тумбой
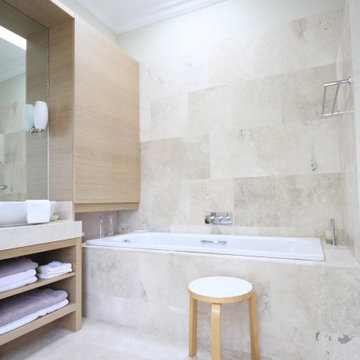
На фото: ванная комната среднего размера с плоскими фасадами, бежевыми фасадами, накладной ванной, душем над ванной, инсталляцией, бежевой плиткой, плиткой из известняка, полом из известняка, настольной раковиной, столешницей из известняка, бежевым полом, душем с распашными дверями, бежевой столешницей, тумбой под одну раковину, встроенной тумбой и многоуровневым потолком с
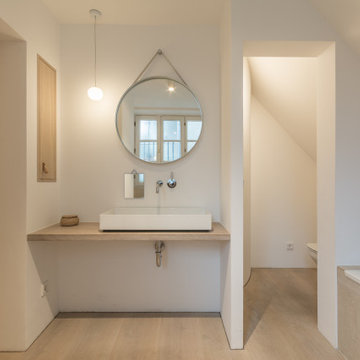
На фото: ванная комната в современном стиле с подвесной тумбой, накладной ванной, бежевой плиткой, плиткой из известняка, белыми стенами, светлым паркетным полом, настольной раковиной, столешницей из дерева, шторкой для ванной и тумбой под одну раковину с
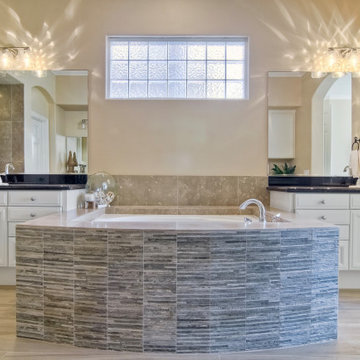
We made this principal bath lighter and brighter using natural materials and new lighting. The sea-glass limestone sets off the glass shower accent wall beautifully while the sculpted edge tile anchors the tub. Using Slipper Satin No. 2004 by Farrow and Ball on the cabinets and a light wood-look porcelain on the floors blended all the colors together making this a relaxing get a way for our happy clients.
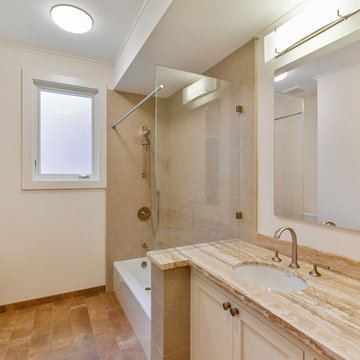
Bathroom
Свежая идея для дизайна: детская ванная комната среднего размера в стиле неоклассика (современная классика) с фасадами с декоративным кантом, белыми фасадами, плиткой из известняка, белыми стенами, полом из керамогранита, врезной раковиной, мраморной столешницей, коричневым полом, бежевой столешницей, накладной ванной, душем над ванной, унитазом-моноблоком, бежевой плиткой, шторкой для ванной и тумбой под одну раковину - отличное фото интерьера
Свежая идея для дизайна: детская ванная комната среднего размера в стиле неоклассика (современная классика) с фасадами с декоративным кантом, белыми фасадами, плиткой из известняка, белыми стенами, полом из керамогранита, врезной раковиной, мраморной столешницей, коричневым полом, бежевой столешницей, накладной ванной, душем над ванной, унитазом-моноблоком, бежевой плиткой, шторкой для ванной и тумбой под одну раковину - отличное фото интерьера
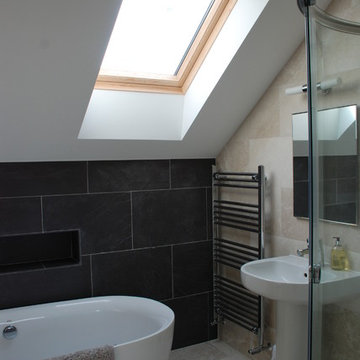
Trevista is a stunning, four bedroom family home facing out to the Atlantic coast near Tintagel, North Cornwall.
The exterior is finished in traditional white render with a Cornish slate roof. Internally, there are many bespoke features including the custom-designed staircase and kitchen.
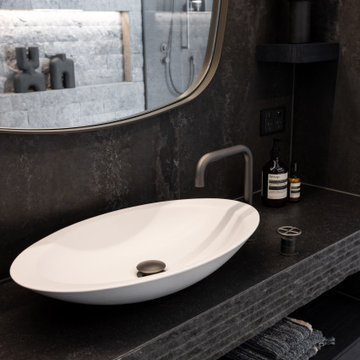
This bathroom was designed for specifically for my clients’ overnight guests.
My clients felt their previous bathroom was too light and sparse looking and asked for a more intimate and moodier look.
The mirror, tapware and bathroom fixtures have all been chosen for their soft gradual curves which create a flow on effect to each other, even the tiles were chosen for their flowy patterns. The smoked bronze lighting, door hardware, including doorstops were specified to work with the gun metal tapware.
A 2-metre row of deep storage drawers’ float above the floor, these are stained in a custom inky blue colour – the interiors are done in Indian Ink Melamine. The existing entrance door has also been stained in the same dark blue timber stain to give a continuous and purposeful look to the room.
A moody and textural material pallet was specified, this made up of dark burnished metal look porcelain tiles, a lighter grey rock salt porcelain tile which were specified to flow from the hallway into the bathroom and up the back wall.
A wall has been designed to divide the toilet and the vanity and create a more private area for the toilet so its dominance in the room is minimised - the focal areas are the large shower at the end of the room bath and vanity.
The freestanding bath has its own tumbled natural limestone stone wall with a long-recessed shelving niche behind the bath - smooth tiles for the internal surrounds which are mitred to the rough outer tiles all carefully planned to ensure the best and most practical solution was achieved. The vanity top is also a feature element, made in Bengal black stone with specially designed grooves creating a rock edge.
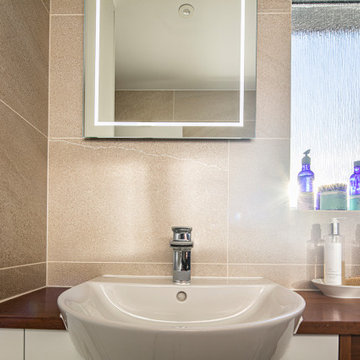
We designed a bespoke bathroom suite that met our clients’ needs in terms of functionality and worked well together in the compact layout.
The renovation included rejigging the location of the sink, toilet and radiator and incorporating more storage space. We chose the different bathroom elements carefully, using reclaimed timber to add warmth and character to the new space.
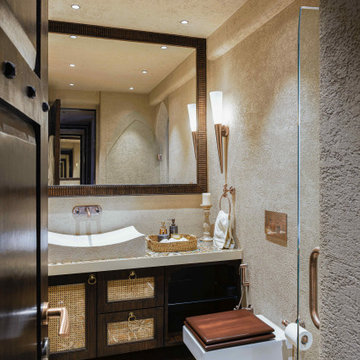
The lime-plastered walls exude vintage allure,
Transforming the bathroom to rustic Moroccan pure.
Raw and natural, its beauty is sublime,
With wooden vanity and cane shutters, playful in time.
Rustic copper tiles, worn out and aged,
Add old charm, as if history's been engaged.
Captivating and unique, this sanctuary stands,
A blend of cultures, where elegance expands.
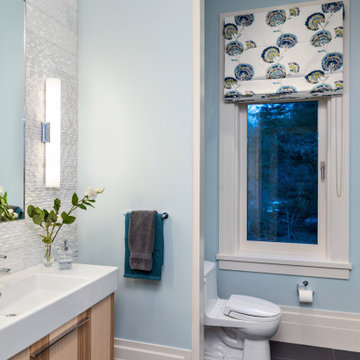
Just crazy abou the fabric on this window treatment! Amazing materials made even better with the right fabric.
Источник вдохновения для домашнего уюта: ванная комната среднего размера в стиле модернизм с плоскими фасадами, фасадами любого цвета, унитазом-моноблоком, синей плиткой, плиткой из известняка, синими стенами, полом из керамогранита, монолитной раковиной, столешницей из искусственного камня, черным полом, белой столешницей, тумбой под одну раковину и подвесной тумбой
Источник вдохновения для домашнего уюта: ванная комната среднего размера в стиле модернизм с плоскими фасадами, фасадами любого цвета, унитазом-моноблоком, синей плиткой, плиткой из известняка, синими стенами, полом из керамогранита, монолитной раковиной, столешницей из искусственного камня, черным полом, белой столешницей, тумбой под одну раковину и подвесной тумбой
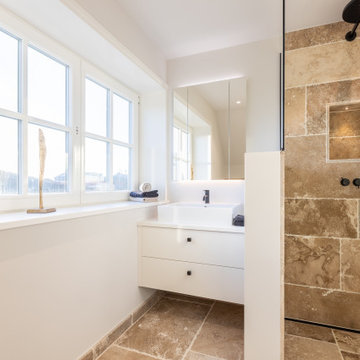
Пример оригинального дизайна: главная ванная комната в современном стиле с фасадами с филенкой типа жалюзи, белыми фасадами, душем без бортиков, коричневой плиткой, плиткой из известняка, серыми стенами, монолитной раковиной, столешницей из дерева, белой столешницей, тумбой под одну раковину и встроенной тумбой
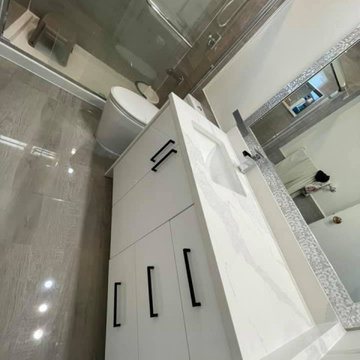
Another full bathroom remodeling project in south Brunswick Old bathroom has been demolished and installed new one
Идея дизайна: главный совмещенный санузел среднего размера в стиле модернизм с фасадами островного типа, белыми фасадами, угловой ванной, душем без бортиков, унитазом-моноблоком, белой плиткой, плиткой из известняка, черными стенами, полом из керамической плитки, врезной раковиной, коричневым полом, душем с распашными дверями, серой столешницей, тумбой под одну раковину, напольной тумбой, потолком из вагонки и деревянными стенами
Идея дизайна: главный совмещенный санузел среднего размера в стиле модернизм с фасадами островного типа, белыми фасадами, угловой ванной, душем без бортиков, унитазом-моноблоком, белой плиткой, плиткой из известняка, черными стенами, полом из керамической плитки, врезной раковиной, коричневым полом, душем с распашными дверями, серой столешницей, тумбой под одну раковину, напольной тумбой, потолком из вагонки и деревянными стенами
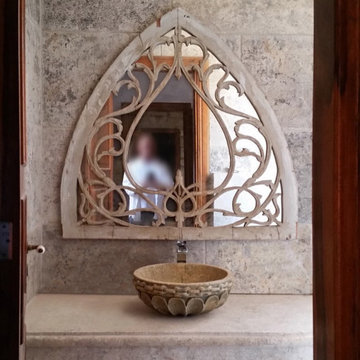
Antique limestone sink for the powder room by Phoenician Stone.
Свежая идея для дизайна: маленькая главная ванная комната в стиле кантри с плиткой из известняка, полом из известняка, раковиной с несколькими смесителями, бежевым полом и тумбой под одну раковину для на участке и в саду - отличное фото интерьера
Свежая идея для дизайна: маленькая главная ванная комната в стиле кантри с плиткой из известняка, полом из известняка, раковиной с несколькими смесителями, бежевым полом и тумбой под одну раковину для на участке и в саду - отличное фото интерьера
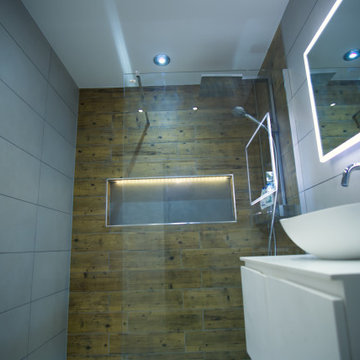
This luxurious ensuite is the perfect spot to relax and unwind. Featuring a spacious walk-in shower with a large niche for all your toiletries and shower needs, the ensuite is designed for ultimate comfort and convenience. The walk-in shower is spacious and comes with a rainfall shower head.The room is finished off with a beautiful vanity with ample storage, a chic mirror and stylish lighting, creating a beautiful and serene atmosphere.
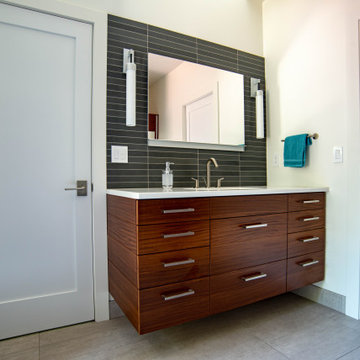
Стильный дизайн: совмещенный санузел среднего размера в современном стиле с плоскими фасадами, фасадами цвета дерева среднего тона, душем без бортиков, серой плиткой, плиткой из известняка, белыми стенами, полом из керамогранита, врезной раковиной, столешницей из искусственного кварца, бежевым полом, душем с распашными дверями, белой столешницей, тумбой под одну раковину и подвесной тумбой - последний тренд
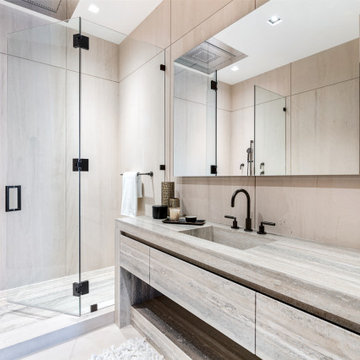
Contemporary bathroom with travertine cladded vanity and integrated sink, custom large, recessed medicine cabinet above. Oversized Dornbracht shower head inside shower, flanked by limestone slab walls with reveals.
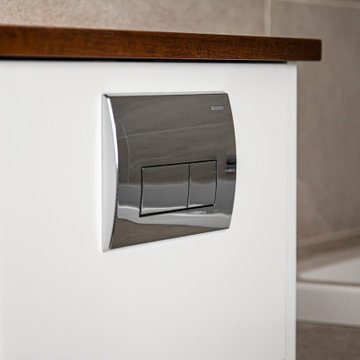
We designed a bespoke bathroom suite that met our clients’ needs in terms of functionality and worked well together in the compact layout.
The renovation included rejigging the location of the sink, toilet and radiator and incorporating more storage space. We chose the different bathroom elements carefully, using reclaimed timber to add warmth and character to the new space.
Санузел с плиткой из известняка и тумбой под одну раковину – фото дизайна интерьера
5

