Санузел с плиткой – фото дизайна интерьера
Сортировать:
Бюджет
Сортировать:Популярное за сегодня
201 - 220 из 543 763 фото
1 из 2
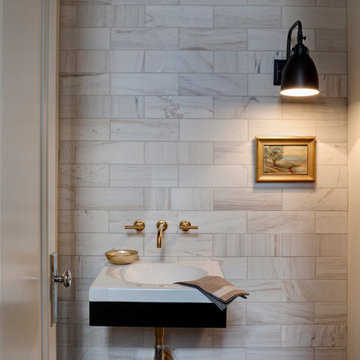
Пример оригинального дизайна: туалет в стиле неоклассика (современная классика) с подвесной раковиной и мраморной плиткой

Small spaces sometimes make a big impact, especially if they are enveloped by textured silver wallpaper and accented by a silver-framed mirror.
Идея дизайна: большая главная ванная комната в современном стиле с серыми стенами, темными деревянными фасадами, фасадами в стиле шейкер, угловым душем, унитазом-моноблоком, разноцветной плиткой, плиткой из листового стекла, полом из керамогранита, накладной раковиной, столешницей из искусственного камня, бежевым полом, душем с распашными дверями и серой столешницей
Идея дизайна: большая главная ванная комната в современном стиле с серыми стенами, темными деревянными фасадами, фасадами в стиле шейкер, угловым душем, унитазом-моноблоком, разноцветной плиткой, плиткой из листового стекла, полом из керамогранита, накладной раковиной, столешницей из искусственного камня, бежевым полом, душем с распашными дверями и серой столешницей
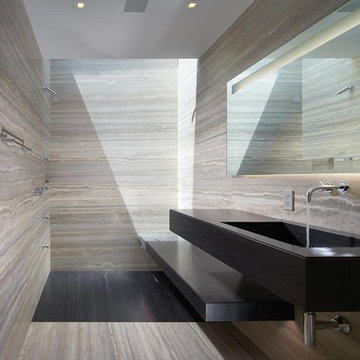
Источник вдохновения для домашнего уюта: ванная комната в современном стиле с душем без бортиков и плиткой из травертина

1plus1 Design
Стильный дизайн: главная ванная комната среднего размера в классическом стиле с мраморной столешницей, врезной раковиной, белыми фасадами, белой плиткой, каменной плиткой, бежевыми стенами, темным паркетным полом и фасадами с утопленной филенкой - последний тренд
Стильный дизайн: главная ванная комната среднего размера в классическом стиле с мраморной столешницей, врезной раковиной, белыми фасадами, белой плиткой, каменной плиткой, бежевыми стенами, темным паркетным полом и фасадами с утопленной филенкой - последний тренд
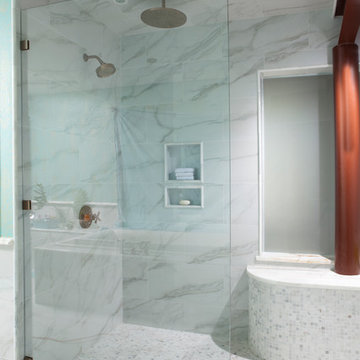
Tongue & Groove, Wilmington, NC, Mark Batson, Builder, Cool
Свежая идея для дизайна: ванная комната в современном стиле с душем без бортиков, плиткой мозаикой, нишей и сиденьем для душа - отличное фото интерьера
Свежая идея для дизайна: ванная комната в современном стиле с душем без бортиков, плиткой мозаикой, нишей и сиденьем для душа - отличное фото интерьера

All five bathrooms in this ski home have a refined approach, with Heath Ceramics handmade tile and a unified cabinetry motif throughout. Architecture & interior design by Michael Howells.
Photos by David Agnello, copyright 2012.

New 4 bedroom home construction artfully designed by E. Cobb Architects for a lively young family maximizes a corner street-to-street lot, providing a seamless indoor/outdoor living experience. A custom steel and glass central stairwell unifies the space and leads to a roof top deck leveraging a view of Lake Washington.
©2012 Steve Keating Photography
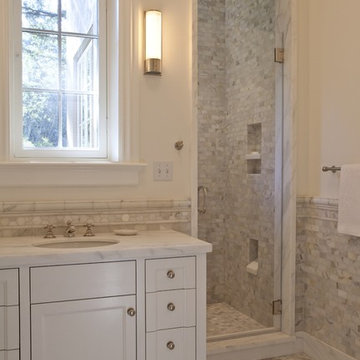
An existing house was deconstructed to make room for 7200 SF of new ground up construction including a main house, pool house, and lanai. This hillside home was built through a phased sequence of extensive excavation and site work, complicated by a single point of entry. Site walls were built using true dry stacked stone and concrete retaining walls faced with sawn veneer. Sustainable features include FSC certified lumber, solar hot water, fly ash concrete, and low emitting insulation with 75% recycled content.
Photos: Mariko Reed
Architect: Ian Moller
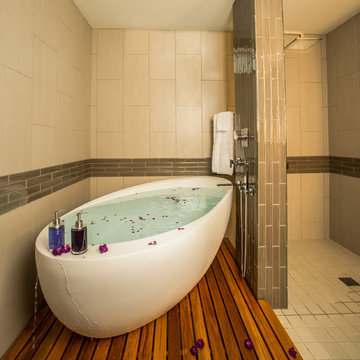
This condominium remodel, limiting drainage locations- led us to install the tub on a teak platform. Water drains beneath it to the shower allowing the infinity tub.
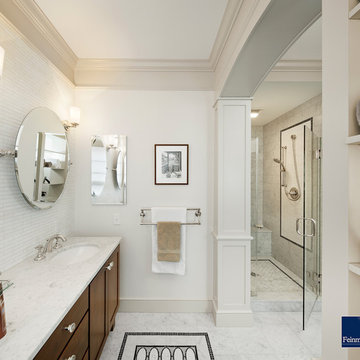
A growing family and the need for more space brought the homeowners of this Arlington home to Feinmann Design|Build. As was common with Victorian homes, a shared bathroom was located centrally on the second floor. Professionals with a young and growing family, our clients had reached a point where they recognized the need for a Master Bathroom for themselves and a more practical family bath for the children. The design challenge for our team was how to find a way to create both a Master Bath and a Family Bath out of the existing Family Bath, Master Bath and adjacent closet. The solution had to consider how to shrink the Family Bath as small as possible, to allow for more room in the master bath, without compromising functionality. Furthermore, the team needed to create a space that had the sensibility and sophistication to match the contemporary Master Suite with the limited space remaining.
Working with the homes original floor plans from 1886, our skilled design team reconfigured the space to achieve the desired solution. The Master Bath design included cabinetry and arched doorways that create the sense of separate and distinct rooms for the toilet, shower and sink area, while maintaining openness to create the feeling of a larger space. The sink cabinetry was designed as a free-standing furniture piece which also enhances the sense of openness and larger scale.
In the new Family Bath, painted walls and woodwork keep the space bright while the Anne Sacks marble mosaic tile pattern referenced throughout creates a continuity of color, form, and scale. Design elements such as the vanity and the mirrors give a more contemporary twist to the period style of these elements of the otherwise small basic box-shaped room thus contributing to the visual interest of the space.
Photos by John Horner

Martinkovic Milford Architects services the San Francisco Bay Area. Learn more about our specialties and past projects at: www.martinkovicmilford.com/houzz
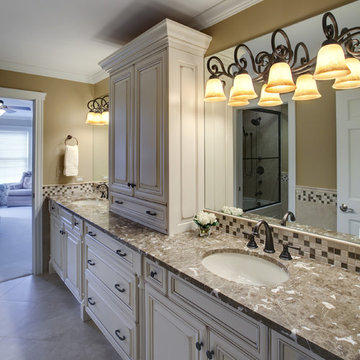
Свежая идея для дизайна: ванная комната: освещение в классическом стиле с плиткой мозаикой - отличное фото интерьера
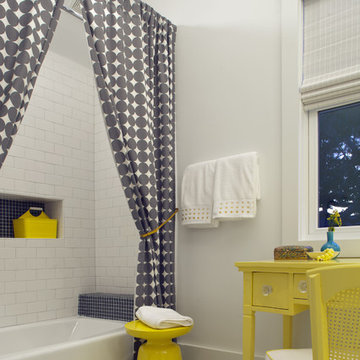
Wall Color: Super White - Benjamin Moore
Floors: Painted 2.5" porch grade, tongue-in-groove wood.
Floor Color: Sterling 1591 - Benjamin Moore
Идея дизайна: детская ванная комната в морском стиле с плиткой кабанчик
Идея дизайна: детская ванная комната в морском стиле с плиткой кабанчик
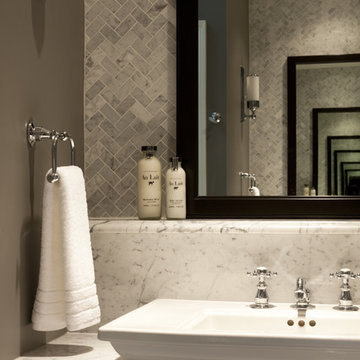
Идея дизайна: ванная комната в классическом стиле с мраморной столешницей и мраморной плиткой
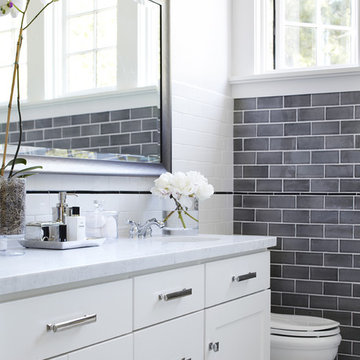
URRUTIA DESIGN
Photography by Matt Sartain
Стильный дизайн: серо-белая ванная комната в стиле неоклассика (современная классика) с фасадами в стиле шейкер, белыми фасадами, серой плиткой, плиткой кабанчик, врезной раковиной и мраморной столешницей - последний тренд
Стильный дизайн: серо-белая ванная комната в стиле неоклассика (современная классика) с фасадами в стиле шейкер, белыми фасадами, серой плиткой, плиткой кабанчик, врезной раковиной и мраморной столешницей - последний тренд
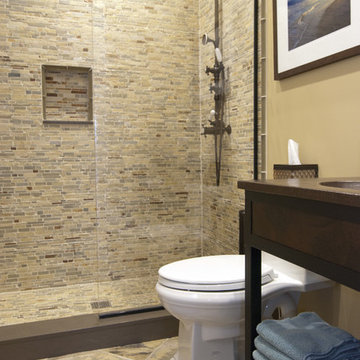
Свежая идея для дизайна: ванная комната в современном стиле с каменной плиткой - отличное фото интерьера
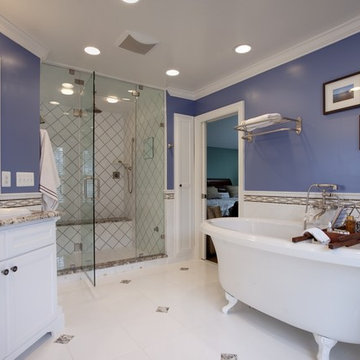
Case Design/Remodeling Inc.
Bethesda, MD
Project Designer April Case Underwood http://www.houzz.com/pro/awood21/april-case-underwood
Colleen Shaut
http://www.houzz.com/pro/cshaut

This tiny bathroom wanted accessibility for living in a forever home. French Noir styling perfectly fit this 1930's home with modern touches like curved corners on the mirrored medicine cabinet, black grid framing on the shower glass, and an adjustable hand shower on the same bar as the rain shower head. The biggest challenges were finding a sink with some countertop space that would meet code clearance requirements to the corner of the closet in the adjacent room.

Источник вдохновения для домашнего уюта: детская ванная комната среднего размера в стиле неоклассика (современная классика) с фасадами в стиле шейкер, светлыми деревянными фасадами, серой плиткой, керамической плиткой, белыми стенами, полом из керамогранита, столешницей из искусственного кварца, серым полом, белой столешницей, тумбой под две раковины, подвесной тумбой и врезной раковиной

Schmales Duschbad in verschiedenen Farbvarianten.
Die offene Dusche aus Biasazza Glasmosaik bildet das farbige und glänzende Highlight des Konzepts.
Bianco Carrara als polierte Boden- und Wandfliese.
Weißes Aufsatzwaschbecken mit Armaturen in entsprechenden Metalloberflächen.
Санузел с плиткой – фото дизайна интерьера
11

