Санузел с паркетным полом среднего тона и разноцветным полом – фото дизайна интерьера
Сортировать:
Бюджет
Сортировать:Популярное за сегодня
61 - 80 из 209 фото
1 из 3
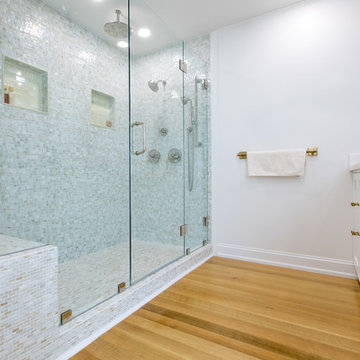
Full bath with custom solid white oak quarter and rift sawn wood floors, Key West, Florida. Flooring was made to order by Hull Forest Products, www.hullforest.com. 1-800-928-9602. Photo by Florence Nebbout.
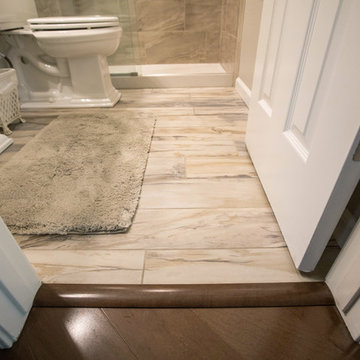
Poulin Design Center
Свежая идея для дизайна: маленькая ванная комната в стиле неоклассика (современная классика) с белыми фасадами, душем в нише, унитазом-моноблоком, серой плиткой, серыми стенами, паркетным полом среднего тона, раковиной с пьедесталом, разноцветным полом, душем с раздвижными дверями и белой столешницей для на участке и в саду - отличное фото интерьера
Свежая идея для дизайна: маленькая ванная комната в стиле неоклассика (современная классика) с белыми фасадами, душем в нише, унитазом-моноблоком, серой плиткой, серыми стенами, паркетным полом среднего тона, раковиной с пьедесталом, разноцветным полом, душем с раздвижными дверями и белой столешницей для на участке и в саду - отличное фото интерьера
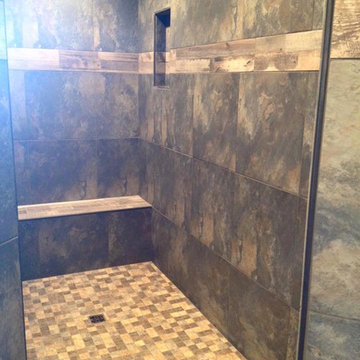
На фото: главная ванная комната среднего размера в стиле рустика с фасадами с выступающей филенкой, темными деревянными фасадами, угловым душем, бежевой плиткой, коричневой плиткой, серой плиткой, керамической плиткой, бежевыми стенами, паркетным полом среднего тона, накладной раковиной, столешницей из дерева, разноцветным полом и открытым душем с
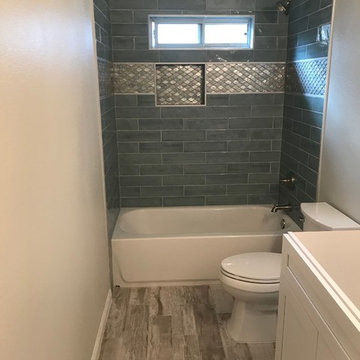
На фото: ванная комната среднего размера в стиле неоклассика (современная классика) с фасадами в стиле шейкер, белыми фасадами, ванной в нише, душем над ванной, серой плиткой, плиткой кабанчик, бежевыми стенами, паркетным полом среднего тона, душевой кабиной и разноцветным полом
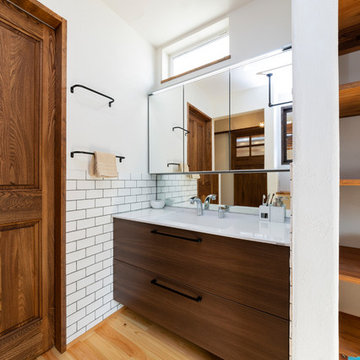
キッチンと統一感のあるタイルが印象的な明るい洗面
На фото: туалет в стиле лофт с белой плиткой, белыми стенами, паркетным полом среднего тона и разноцветным полом
На фото: туалет в стиле лофт с белой плиткой, белыми стенами, паркетным полом среднего тона и разноцветным полом
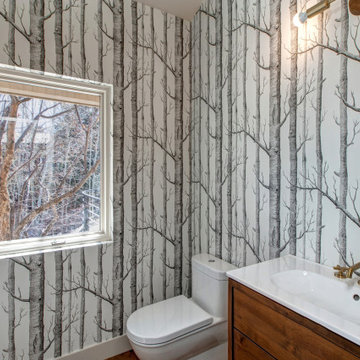
Пример оригинального дизайна: маленькая главная ванная комната в стиле модернизм с плоскими фасадами, синими фасадами, керамической плиткой, паркетным полом среднего тона, монолитной раковиной, столешницей из искусственного камня, разноцветным полом, белой столешницей, тумбой под две раковины и напольной тумбой для на участке и в саду
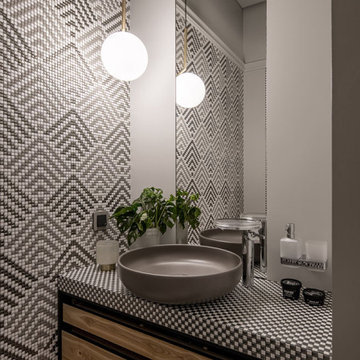
We are so proud of this luxurious classic full renovation project run Mosman, NSW. The attention to detail and superior workmanship is evident from every corner, from walls, to the floors, and even the furnishings and lighting are in perfect harmony.
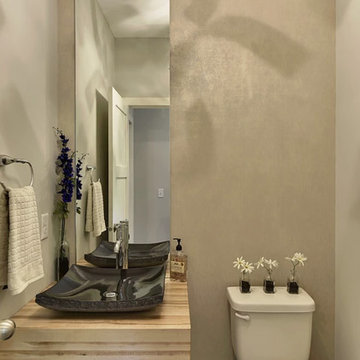
metallic gold accent wall wallpaper , custom lighting
Свежая идея для дизайна: маленький туалет в стиле модернизм с разноцветными стенами, паркетным полом среднего тона, настольной раковиной, столешницей из дерева и разноцветным полом для на участке и в саду - отличное фото интерьера
Свежая идея для дизайна: маленький туалет в стиле модернизм с разноцветными стенами, паркетным полом среднего тона, настольной раковиной, столешницей из дерева и разноцветным полом для на участке и в саду - отличное фото интерьера
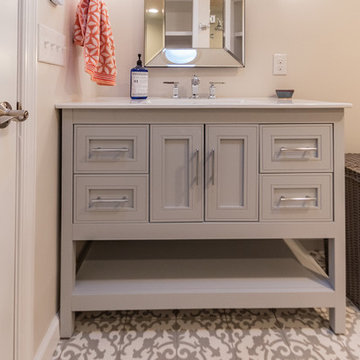
In this project Gardner/Fox created took a segmented first floor plan and created an open concept layout, and guest suite. New construction includes a family room addition, guest suite, wet bar, hall storage, mudroom, and a three car garage.
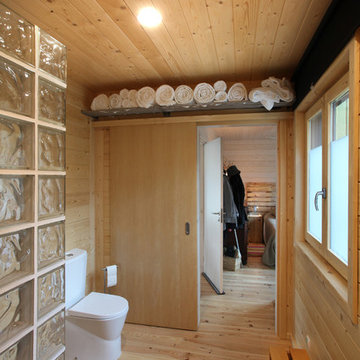
Detalles interesantes, como la puerta corredera para ahorrar espacio, y el espacio de almacenamiento situado por encima, dan a este baño su encanto personal.
© Rusticasa
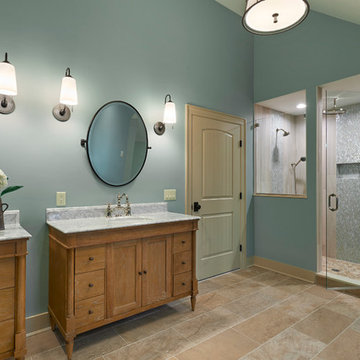
David & Jonathan Sloane
Стильный дизайн: главная ванная комната в классическом стиле с фасадами в стиле шейкер, искусственно-состаренными фасадами, душем в нише, раздельным унитазом, бежевой плиткой, серыми стенами, паркетным полом среднего тона, монолитной раковиной, столешницей из гранита, разноцветным полом и душем с раздвижными дверями - последний тренд
Стильный дизайн: главная ванная комната в классическом стиле с фасадами в стиле шейкер, искусственно-состаренными фасадами, душем в нише, раздельным унитазом, бежевой плиткой, серыми стенами, паркетным полом среднего тона, монолитной раковиной, столешницей из гранита, разноцветным полом и душем с раздвижными дверями - последний тренд
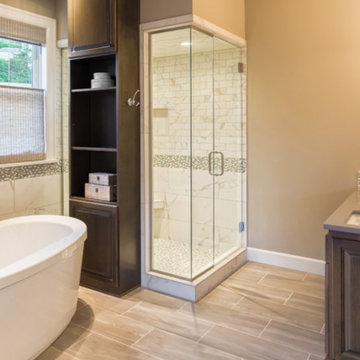
Get inspired by this A-List Builders spa bathroom remodel in Bel Air, CA. This was a complete redesigned bathroom created to feature an all new stream shower in a stunning glass enclosure. Inside this shower you will find a four tile scheme layout which adds style and texture inside of the shower. All new stone tiling lines the bathroom floor which walks you to a relaxing acrylic freestanding bathtub. His and hers sinks sit on top of brand new wooden cabinets providing dark forest tones and ample space enough for all bathroom sundries.
Take a look at our entire portfolio here: http://bit.ly/2nJOGe5
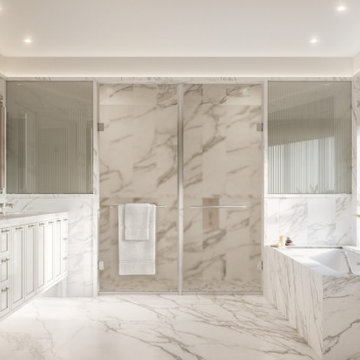
A new boutique condominium building with only 29 residences in one of the most charming residential enclaves in Manhattan: 40 East End Avenue. In this dynamic collaboration with Gerner Kronick & Valcarel Architects and Deborah Berke Partners, Lightstone Group transcends the condominium status quo with the curated creation of nuanced individual residences designed to be true homes.
The custom high-gloss lacquer painted Italian kitchen cabinetry, by Pedini, is complemented with hand-selected Italian Arabescato Cervaiole marble slabs. Upper cabinet doors feature a unique woven metal mesh panel and bevelled trim, adding a refined pattern to the kitchen composition. The state-of-the-art appliances by Gaggenau and the substantial kitchen island are as vital to cooking as they are to entertaining.
The master bathroom, featuring a 6 foot soaking tub, walk-in shower and private water closet, is clad in Arabescato Cervaiole marble in a high-honed finish, complemented by fluted mirrored glass panels, Pedini custom Italian vanity and Waterworks Henry fixtures in polished nickel.
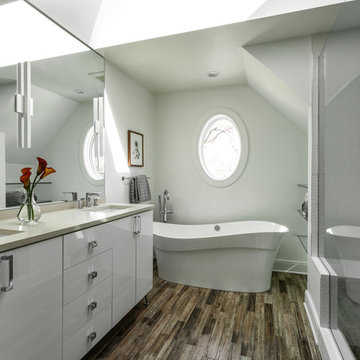
Photo Credit: Jill Buckner Photography
На фото: главная ванная комната среднего размера в стиле кантри с плоскими фасадами, белыми фасадами, отдельно стоящей ванной, душем в нише, белой плиткой, керамической плиткой, белыми стенами, паркетным полом среднего тона, врезной раковиной, столешницей из искусственного кварца, разноцветным полом, душем с распашными дверями и бежевой столешницей с
На фото: главная ванная комната среднего размера в стиле кантри с плоскими фасадами, белыми фасадами, отдельно стоящей ванной, душем в нише, белой плиткой, керамической плиткой, белыми стенами, паркетным полом среднего тона, врезной раковиной, столешницей из искусственного кварца, разноцветным полом, душем с распашными дверями и бежевой столешницей с
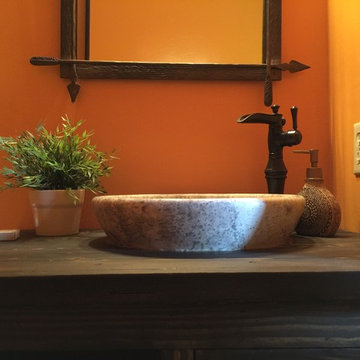
A rustic yet modern large Villa. Ski in ski out. Unique great room, master and powder bathrooms.
Свежая идея для дизайна: ванная комната среднего размера в стиле рустика с фасадами островного типа, коричневыми фасадами, раздельным унитазом, оранжевыми стенами, душевой кабиной, настольной раковиной, столешницей из дерева, паркетным полом среднего тона и разноцветным полом - отличное фото интерьера
Свежая идея для дизайна: ванная комната среднего размера в стиле рустика с фасадами островного типа, коричневыми фасадами, раздельным унитазом, оранжевыми стенами, душевой кабиной, настольной раковиной, столешницей из дерева, паркетным полом среднего тона и разноцветным полом - отличное фото интерьера
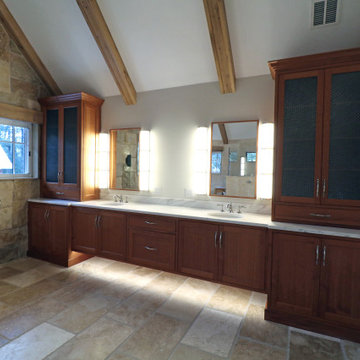
A massive project working with talented designer Christa Keil. We worked on the cabinetry thru the house and all the lighting fixtures. One of the largest project we worked and the final result is absolutely stunning. A wonderful design work by Christa.
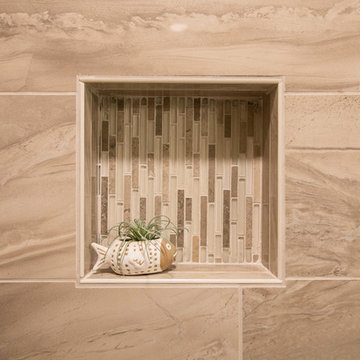
Poulin Design Center
На фото: маленькая ванная комната в стиле неоклассика (современная классика) с белыми фасадами, душем в нише, унитазом-моноблоком, серой плиткой, серыми стенами, паркетным полом среднего тона, раковиной с пьедесталом, разноцветным полом, душем с раздвижными дверями и белой столешницей для на участке и в саду с
На фото: маленькая ванная комната в стиле неоклассика (современная классика) с белыми фасадами, душем в нише, унитазом-моноблоком, серой плиткой, серыми стенами, паркетным полом среднего тона, раковиной с пьедесталом, разноцветным полом, душем с раздвижными дверями и белой столешницей для на участке и в саду с
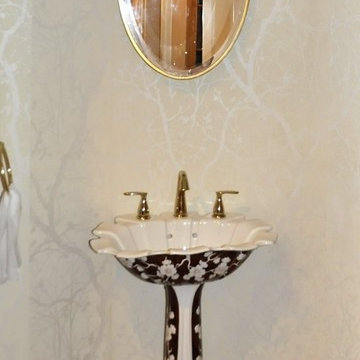
Wood-like ceramic tile was used on the 2 flanking walls to resemble wood to enhance the amazing "find" within the walls. Due to the fact that this was the original exterior brick wall exposed to the elements, it was decided by the home-own to preserve this treasure and incorporate it into this unique, one-of-a-kind bathroom. During the bathroom demolition of this historic home, an exterior brick wall was discovered within the existing interior of the home. History tells that the house was converted into apartments during the war. The door shown in this photo was the actual door encased in this wall when a new indoor-kitchen was added to the home after the war. This was the actual door to an apartment along with the outline of the once-exterior staircase leading up to the next apartment. Guest Bath and Powder Room Remodel in Historic Victorian Home. Original wood flooring in the main hallway was custom-matched to continue the beautiful floors and flow of the home. Hand-Painted Sheryl Wagner pedestal sink and matching hand-painted faucets. Wallpaper reflections of tree limbs appear and disappear depending on the lighting throughout the space.
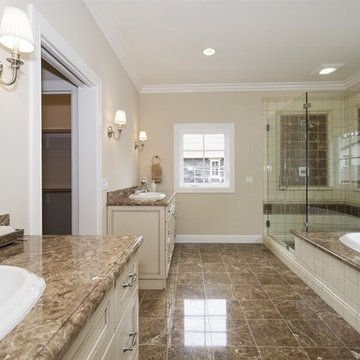
Cabiinets and Beyond Design Studio - Traditional kitchens and bathroom designs. Omega custom cabinets. Carnoustie Half Moon Bay Ocean Colony New Luxury Home Development Kenmark Real Estate Group, Inc
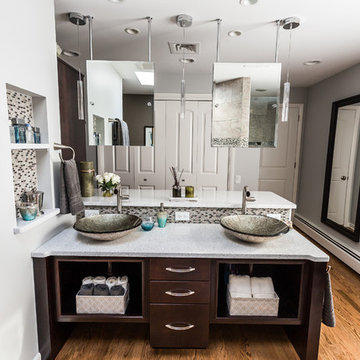
Hanging double sided mirrors, just pop with hanging modern pendant lights! Contemporary open and updated, a mix of wood, tile and glass mini tiles. This blend with crackled glass vessel sinks and brushed nickle accents just Wows!
Санузел с паркетным полом среднего тона и разноцветным полом – фото дизайна интерьера
4

