Санузел с паркетным полом среднего тона и разноцветным полом – фото дизайна интерьера
Сортировать:
Бюджет
Сортировать:Популярное за сегодня
21 - 40 из 209 фото
1 из 3

Our clients wanted to replace an existing suburban home with a modern house at the same Lexington address where they had lived for years. The structure the clients envisioned would complement their lives and integrate the interior of the home with the natural environment of their generous property. The sleek, angular home is still a respectful neighbor, especially in the evening, when warm light emanates from the expansive transparencies used to open the house to its surroundings. The home re-envisions the suburban neighborhood in which it stands, balancing relationship to the neighborhood with an updated aesthetic.
The floor plan is arranged in a “T” shape which includes a two-story wing consisting of individual studies and bedrooms and a single-story common area. The two-story section is arranged with great fluidity between interior and exterior spaces and features generous exterior balconies. A staircase beautifully encased in glass stands as the linchpin between the two areas. The spacious, single-story common area extends from the stairwell and includes a living room and kitchen. A recessed wooden ceiling defines the living room area within the open plan space.
Separating common from private spaces has served our clients well. As luck would have it, construction on the house was just finishing up as we entered the Covid lockdown of 2020. Since the studies in the two-story wing were physically and acoustically separate, zoom calls for work could carry on uninterrupted while life happened in the kitchen and living room spaces. The expansive panes of glass, outdoor balconies, and a broad deck along the living room provided our clients with a structured sense of continuity in their lives without compromising their commitment to aesthetically smart and beautiful design.
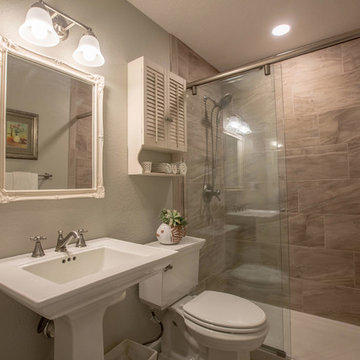
Poulin Design Center
Пример оригинального дизайна: маленькая ванная комната в стиле неоклассика (современная классика) с белыми фасадами, паркетным полом среднего тона, душем в нише, унитазом-моноблоком, серой плиткой, серыми стенами, раковиной с пьедесталом, разноцветным полом, душем с раздвижными дверями и белой столешницей для на участке и в саду
Пример оригинального дизайна: маленькая ванная комната в стиле неоклассика (современная классика) с белыми фасадами, паркетным полом среднего тона, душем в нише, унитазом-моноблоком, серой плиткой, серыми стенами, раковиной с пьедесталом, разноцветным полом, душем с раздвижными дверями и белой столешницей для на участке и в саду
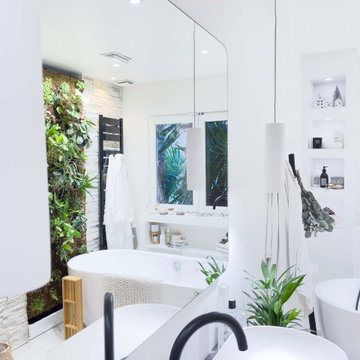
OASIS VÉGÉTALE
Rénovation complète d'une salle de bain, on transforme une ancienne cuisine en salle de bain.
Une ambiance zen pour favoriser le bien-être et inciter à la détente.
Décoration épurée, matériaux naturels et chaleureux, jeux de textures, éclairage tamisé ... et pour apporter un esprit "jungle" et favoriser l'évasion on fait rentrer des plantes vertes grâce au magnifique mur végétal qui fait écho au palmier du jardin.
Baignoire ilot, design et confortable qui invite au repos et à la détente
Prêt pour une bulle de détente ?
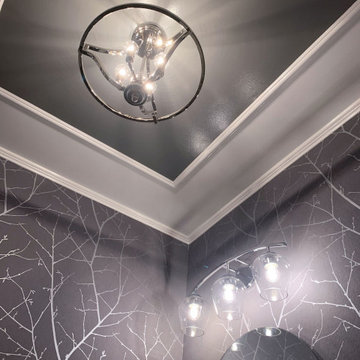
With a few special treatments, it's easy to transform a boring powder room into a little jewel box of a space. New vanity, lighting fixtures, ceiling detail and a statement wall covering make this little powder room an unexpected treasure.
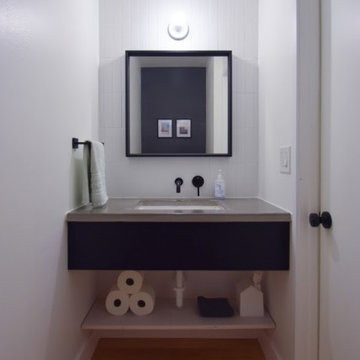
Источник вдохновения для домашнего уюта: маленькая ванная комната в стиле модернизм с черными фасадами, унитазом-моноблоком, белой плиткой, керамогранитной плиткой, белыми стенами, паркетным полом среднего тона, врезной раковиной, столешницей из бетона, разноцветным полом, серой столешницей, тумбой под одну раковину и подвесной тумбой для на участке и в саду
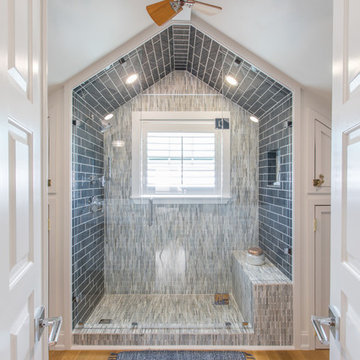
Full bath with custom solid white oak quarter and rift sawn wood floors, Key West, Florida. Flooring was made to order by Hull Forest Products, www.hullforest.com. 1-800-928-9602. Photo by Florence Nebbout.
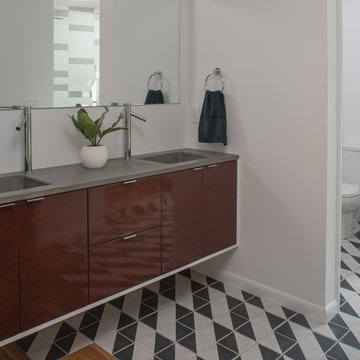
Morgan Nowland
На фото: главная ванная комната среднего размера в современном стиле с плоскими фасадами, темными деревянными фасадами, раздельным унитазом, белыми стенами, паркетным полом среднего тона, монолитной раковиной, столешницей из талькохлорита и разноцветным полом
На фото: главная ванная комната среднего размера в современном стиле с плоскими фасадами, темными деревянными фасадами, раздельным унитазом, белыми стенами, паркетным полом среднего тона, монолитной раковиной, столешницей из талькохлорита и разноцветным полом
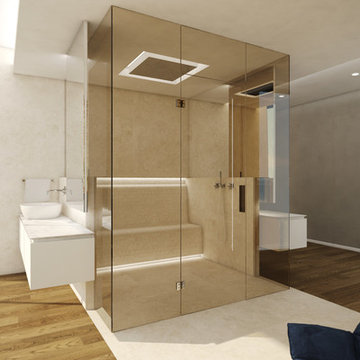
BRENTWOOD HILLS 95
Architecture & interior design
Brentwood, Tennessee, USA
© 2016, CADFACE
Стильный дизайн: огромная главная ванная комната в стиле модернизм с белыми фасадами, разноцветной плиткой, разноцветными стенами, двойным душем, мраморной плиткой, столешницей из кварцита, разноцветным полом, душем с распашными дверями, паркетным полом среднего тона и настольной раковиной - последний тренд
Стильный дизайн: огромная главная ванная комната в стиле модернизм с белыми фасадами, разноцветной плиткой, разноцветными стенами, двойным душем, мраморной плиткой, столешницей из кварцита, разноцветным полом, душем с распашными дверями, паркетным полом среднего тона и настольной раковиной - последний тренд
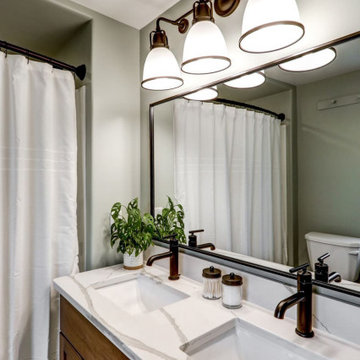
Bathroom with wood stained vanity, quartz top, and matte black accents
Пример оригинального дизайна: главная ванная комната среднего размера в стиле кантри с фасадами с утопленной филенкой, коричневыми фасадами, душем над ванной, раздельным унитазом, серыми стенами, паркетным полом среднего тона, врезной раковиной, столешницей из искусственного кварца, разноцветным полом, белой столешницей, тумбой под две раковины и встроенной тумбой
Пример оригинального дизайна: главная ванная комната среднего размера в стиле кантри с фасадами с утопленной филенкой, коричневыми фасадами, душем над ванной, раздельным унитазом, серыми стенами, паркетным полом среднего тона, врезной раковиной, столешницей из искусственного кварца, разноцветным полом, белой столешницей, тумбой под две раковины и встроенной тумбой
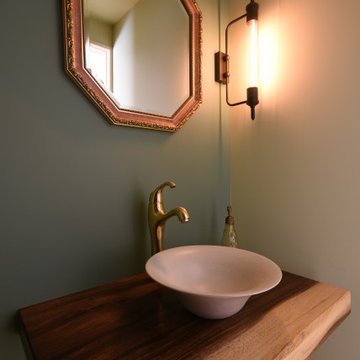
アンティークな空間とモンキーポッドの洗面台
Свежая идея для дизайна: маленький туалет в стиле лофт с раздельным унитазом, зелеными стенами, паркетным полом среднего тона, накладной раковиной, столешницей из дерева, разноцветным полом, разноцветной столешницей, встроенной тумбой, потолком с обоями и обоями на стенах для на участке и в саду - отличное фото интерьера
Свежая идея для дизайна: маленький туалет в стиле лофт с раздельным унитазом, зелеными стенами, паркетным полом среднего тона, накладной раковиной, столешницей из дерева, разноцветным полом, разноцветной столешницей, встроенной тумбой, потолком с обоями и обоями на стенах для на участке и в саду - отличное фото интерьера
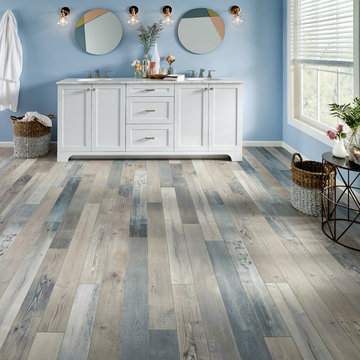
Источник вдохновения для домашнего уюта: главная ванная комната среднего размера в классическом стиле с фасадами в стиле шейкер, белыми фасадами, синими стенами, паркетным полом среднего тона, врезной раковиной, мраморной столешницей, разноцветным полом и белой столешницей
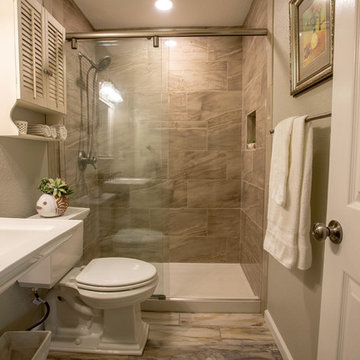
Poulin Design Center
На фото: маленькая ванная комната в стиле неоклассика (современная классика) с белыми фасадами, паркетным полом среднего тона, душем в нише, унитазом-моноблоком, серой плиткой, серыми стенами, раковиной с пьедесталом, разноцветным полом, душем с раздвижными дверями и белой столешницей для на участке и в саду с
На фото: маленькая ванная комната в стиле неоклассика (современная классика) с белыми фасадами, паркетным полом среднего тона, душем в нише, унитазом-моноблоком, серой плиткой, серыми стенами, раковиной с пьедесталом, разноцветным полом, душем с раздвижными дверями и белой столешницей для на участке и в саду с
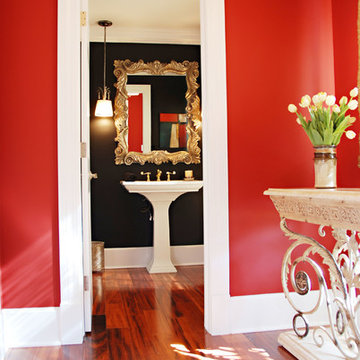
Interior Design by Caroline von Weyher, Willow & August Interiors. Black walls, white pedestal, a gilt mirror and gorgeous pendant lights transformed this powder room into a very glamorous space!
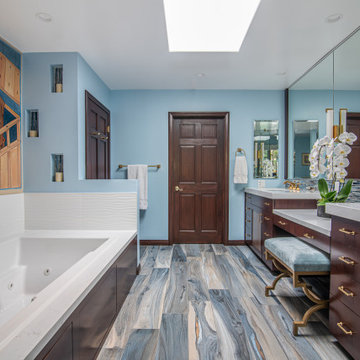
На фото: главная ванная комната среднего размера в стиле неоклассика (современная классика) с стеклянными фасадами, темными деревянными фасадами, накладной ванной, угловым душем, белой плиткой, керамогранитной плиткой, синими стенами, паркетным полом среднего тона, врезной раковиной, столешницей из искусственного кварца, разноцветным полом, душем с распашными дверями и белой столешницей
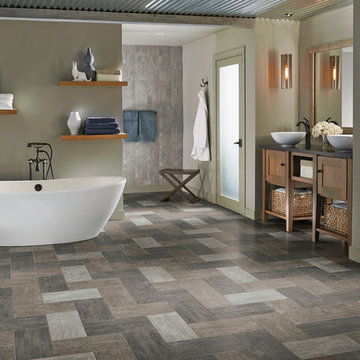
Стильный дизайн: большая главная ванная комната в современном стиле с фасадами в стиле шейкер, фасадами цвета дерева среднего тона, отдельно стоящей ванной, серыми стенами, паркетным полом среднего тона, настольной раковиной и разноцветным полом - последний тренд
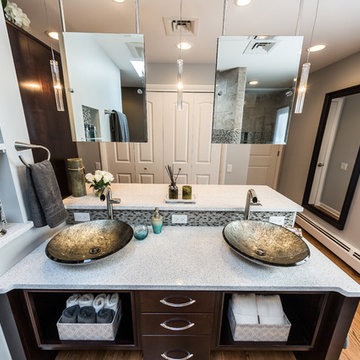
Hanging double sided mirrors, just pop with hanging modern pendant lights! Contemporary open and updated, a mix of wood, tile and glass mini tiles. This blend with crackled glass vessel sinks and brushed nickle accents just Wows!
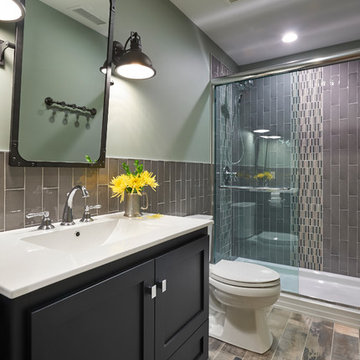
David & Jonathan Sloane
Идея дизайна: главная ванная комната в классическом стиле с фасадами в стиле шейкер, искусственно-состаренными фасадами, душем в нише, раздельным унитазом, бежевой плиткой, серыми стенами, паркетным полом среднего тона, монолитной раковиной, столешницей из гранита, разноцветным полом и душем с раздвижными дверями
Идея дизайна: главная ванная комната в классическом стиле с фасадами в стиле шейкер, искусственно-состаренными фасадами, душем в нише, раздельным унитазом, бежевой плиткой, серыми стенами, паркетным полом среднего тона, монолитной раковиной, столешницей из гранита, разноцветным полом и душем с раздвижными дверями
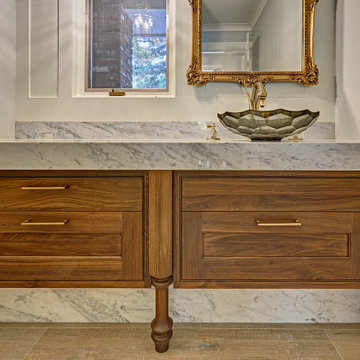
Once a sunken living room closed off from the kitchen, we aimed to change the awkward accessibility of the space into an open and easily functional space that is cohesive. To open up the space even further, we designed a blackened steel structure with mirrorpane glass to reflect light and enlarge the room. Within the structure lives a previously existing lava rock wall. We painted this wall in glitter gold and enhanced the gold luster with built-in backlit LEDs.
Centered within the steel framing is a TV, which has the ability to be hidden when the mirrorpane doors are closed. The adjacent staircase wall is cladded with a large format white casework grid and seamlessly houses the wine refrigerator. The clean lines create a simplistic ornate design as a fresh backdrop for the repurposed crystal chandelier.
Nothing short of bold sophistication, this kitchen overflows with playful elegance — from the gold accents to the glistening crystal chandelier above the island. We took advantage of the large window above the 7’ galley workstation to bring in a great deal of natural light and a beautiful view of the backyard.
In a kitchen full of light and symmetrical elements, on the end of the island we incorporated an asymmetrical focal point finished in a dark slate. This four drawer piece is wrapped in safari brasilica wood that purposefully carries the warmth of the floor up and around the end piece to ground the space further. The wow factor of this kitchen is the geometric glossy gold tiles of the hood creating a glamourous accent against a marble backsplash above the cooktop.
This kitchen is not only classically striking but also highly functional. The versatile wall, opposite of the galley sink, includes an integrated refrigerator, freezer, steam oven, convection oven, two appliance garages, and tall cabinetry for pantry items. The kitchen’s layout of appliances creates a fluid circular flow in the kitchen. Across from the kitchen stands a slate gray wine hutch incorporated into the wall. The doors and drawers have a gilded diamond mesh in the center panels. This mesh ties in the golden accents around the kitchens décor and allows you to have a peek inside the hutch when the interior lights are on for a soft glow creating a beautiful transition into the living room. Between the warm tones of light flooring and the light whites and blues of the cabinetry, the kitchen is well-balanced with a bright and airy atmosphere.
The powder room for this home is gilded with glamor. The rich tones of the walnut wood vanity come forth midst the cool hues of the marble countertops and backdrops. Keeping the walls light, the ornate framed mirror pops within the space. We brought this mirror into the place from another room within the home to balance the window alongside it. The star of this powder room is the repurposed golden swan faucet extending from the marble countertop. We places a facet patterned glass vessel to create a transparent complement adjacent to the gold swan faucet. In front of the window hangs an asymmetrical pendant light with a sculptural glass form that does not compete with the mirror.
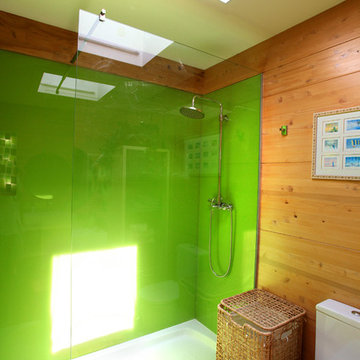
© Rusticasa
Стильный дизайн: маленькая главная ванная комната в восточном стиле с открытыми фасадами, светлыми деревянными фасадами, японской ванной, душем без бортиков, унитазом-моноблоком, зеленой плиткой, плиткой из листового стекла, разноцветными стенами, паркетным полом среднего тона, настольной раковиной, столешницей из дерева, разноцветным полом и открытым душем для на участке и в саду - последний тренд
Стильный дизайн: маленькая главная ванная комната в восточном стиле с открытыми фасадами, светлыми деревянными фасадами, японской ванной, душем без бортиков, унитазом-моноблоком, зеленой плиткой, плиткой из листового стекла, разноцветными стенами, паркетным полом среднего тона, настольной раковиной, столешницей из дерева, разноцветным полом и открытым душем для на участке и в саду - последний тренд
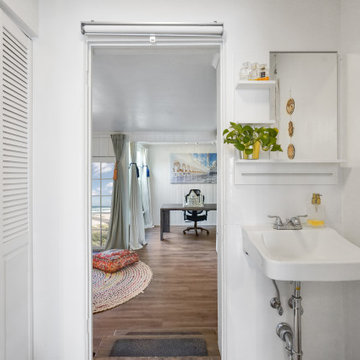
The house was completely torn down, and was rebuilt. To help lower construction costs, we determined that foundations can safely continue to support a structure long into the future. Our design philosophy is to create balance and to increase the positive energy flow in your home, that being said, we design a HAPPY home for You and Your wellbeing!
Санузел с паркетным полом среднего тона и разноцветным полом – фото дизайна интерьера
2

