Санузел с открытыми фасадами и полом из терракотовой плитки – фото дизайна интерьера
Сортировать:
Бюджет
Сортировать:Популярное за сегодня
101 - 120 из 120 фото
1 из 3
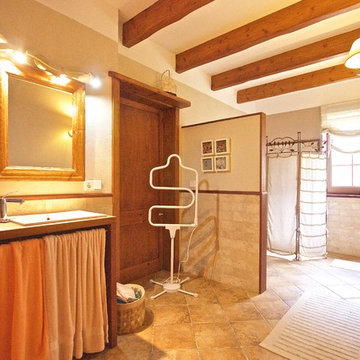
J.M.Torres
Идея дизайна: большая ванная комната в стиле кантри с открытыми фасадами, душем без бортиков, бежевыми стенами, полом из терракотовой плитки, душевой кабиной и врезной раковиной
Идея дизайна: большая ванная комната в стиле кантри с открытыми фасадами, душем без бортиков, бежевыми стенами, полом из терракотовой плитки, душевой кабиной и врезной раковиной
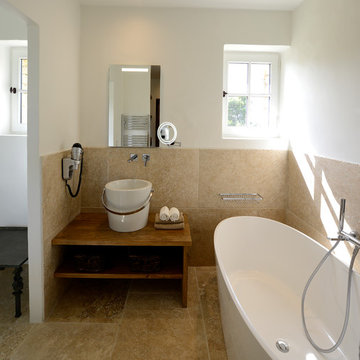
voici l'une des salle de bain privative
vous pourrez apercevoir ce joli lavabo en forme de sceau. bonne idée n'est-ce pas?
Источник вдохновения для домашнего уюта: ванная комната среднего размера в стиле неоклассика (современная классика) с открытыми фасадами, коричневыми фасадами, накладной ванной, бежевой плиткой, керамогранитной плиткой, белыми стенами, полом из терракотовой плитки, душевой кабиной, накладной раковиной, столешницей из дерева и бежевым полом
Источник вдохновения для домашнего уюта: ванная комната среднего размера в стиле неоклассика (современная классика) с открытыми фасадами, коричневыми фасадами, накладной ванной, бежевой плиткой, керамогранитной плиткой, белыми стенами, полом из терракотовой плитки, душевой кабиной, накладной раковиной, столешницей из дерева и бежевым полом

Идея дизайна: ванная комната в стиле фьюжн с открытыми фасадами, белыми фасадами, разноцветной плиткой, белыми стенами, полом из терракотовой плитки, столешницей из плитки, красным полом, разноцветной столешницей, сиденьем для душа, встроенной тумбой, душем в нише, унитазом-моноблоком, керамической плиткой и открытым душем
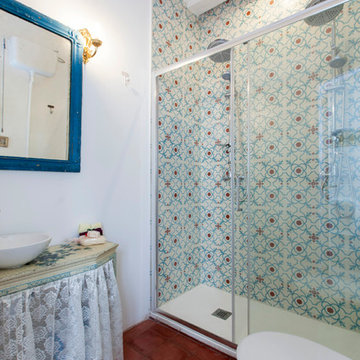
Lupe Clemente fotografia
Стильный дизайн: ванная комната среднего размера в стиле фьюжн с открытыми фасадами, душем в нише, раздельным унитазом, разноцветными стенами, полом из терракотовой плитки, душевой кабиной и настольной раковиной - последний тренд
Стильный дизайн: ванная комната среднего размера в стиле фьюжн с открытыми фасадами, душем в нише, раздельным унитазом, разноцветными стенами, полом из терракотовой плитки, душевой кабиной и настольной раковиной - последний тренд
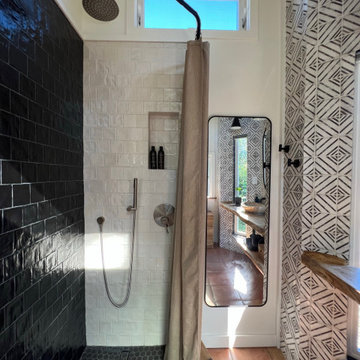
This Paradise Model ATU is extra tall and grand! As you would in you have a couch for lounging, a 6 drawer dresser for clothing, and a seating area and closet that mirrors the kitchen. Quartz countertops waterfall over the side of the cabinets encasing them in stone. The custom kitchen cabinetry is sealed in a clear coat keeping the wood tone light. Black hardware accents with contrast to the light wood. A main-floor bedroom- no crawling in and out of bed. The wallpaper was an owner request; what do you think of their choice?
The bathroom has natural edge Hawaiian mango wood slabs spanning the length of the bump-out: the vanity countertop and the shelf beneath. The entire bump-out-side wall is tiled floor to ceiling with a diamond print pattern. The shower follows the high contrast trend with one white wall and one black wall in matching square pearl finish. The warmth of the terra cotta floor adds earthy warmth that gives life to the wood. 3 wall lights hang down illuminating the vanity, though durning the day, you likely wont need it with the natural light shining in from two perfect angled long windows.
This Paradise model was way customized. The biggest alterations were to remove the loft altogether and have one consistent roofline throughout. We were able to make the kitchen windows a bit taller because there was no loft we had to stay below over the kitchen. This ATU was perfect for an extra tall person. After editing out a loft, we had these big interior walls to work with and although we always have the high-up octagon windows on the interior walls to keep thing light and the flow coming through, we took it a step (or should I say foot) further and made the french pocket doors extra tall. This also made the shower wall tile and shower head extra tall. We added another ceiling fan above the kitchen and when all of those awning windows are opened up, all the hot air goes right up and out.
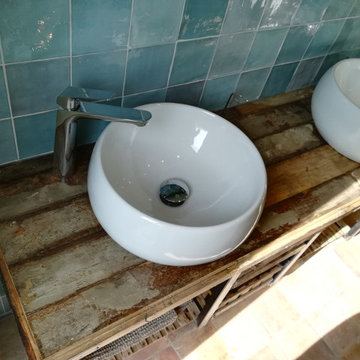
Meuble vasque réalisé sur mesure à partir d'ancienne "caisse pour emmener les poussins au marché" ! Les caisses ont été redimensionnées et agrémentées d'un fond en verre pour devenir des tiroirs tandis que les couvercles, retapées deviennent des étagères à serviettes. Le plan vasque est réalisé avec un ancien plancher volontairement laissé brut et la structure est réalisée en métal brut.
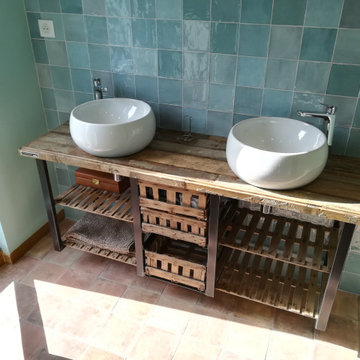
Meuble vasque réalisé sur mesure à partir d'ancienne "caisse pour emmener les poussins au marché" ! Les caisses ont été redimensionnées et agrémentées d'un fond en verre pour devenir des tiroirs tandis que les couvercles, retapées deviennent des étagères à serviettes. Le plan vasque est réalisé avec un ancien plancher volontairement laissé brut et la structure est réalisée en métal brut.
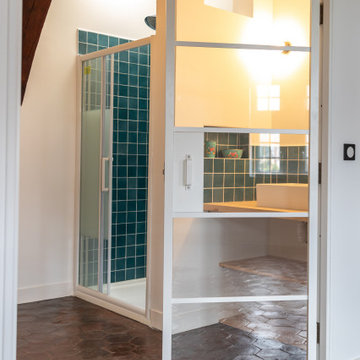
Свежая идея для дизайна: маленькая ванная комната в стиле кантри с открытыми фасадами, угловым душем, раздельным унитазом, синей плиткой, керамической плиткой, белыми стенами, полом из терракотовой плитки, душевой кабиной, настольной раковиной, столешницей из дерева, коричневым полом, душем с раздвижными дверями, бежевой столешницей, тумбой под одну раковину, встроенной тумбой и балками на потолке для на участке и в саду - отличное фото интерьера

Charming modern European custom bathroom for a guest cottage with Spanish and moroccan influences! This 3 piece bathroom is designed with airbnb short stay guests in mind; equipped with a Spanish hand carved wood demilune table fitted with a stone counter surface to support a hand painted blue & white talavera vessel sink with wall mount faucet and micro cement shower stall large enough for two with blue & white Moroccan Tile!.
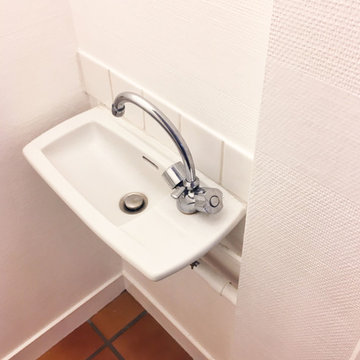
rénovation de WC
Источник вдохновения для домашнего уюта: маленький туалет в классическом стиле с открытыми фасадами, унитазом-моноблоком, белой плиткой, плиткой из листового стекла, белыми стенами, полом из терракотовой плитки, подвесной раковиной, оранжевым полом и белой столешницей для на участке и в саду
Источник вдохновения для домашнего уюта: маленький туалет в классическом стиле с открытыми фасадами, унитазом-моноблоком, белой плиткой, плиткой из листового стекла, белыми стенами, полом из терракотовой плитки, подвесной раковиной, оранжевым полом и белой столешницей для на участке и в саду
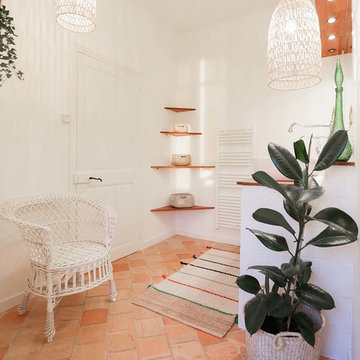
Arnaud Boussac
Идея дизайна: главная ванная комната среднего размера в стиле кантри с открытыми фасадами, темными деревянными фасадами, душем без бортиков, белой плиткой, керамической плиткой, белыми стенами, полом из терракотовой плитки, накладной раковиной, столешницей из дерева, бежевым полом, открытым душем и коричневой столешницей
Идея дизайна: главная ванная комната среднего размера в стиле кантри с открытыми фасадами, темными деревянными фасадами, душем без бортиков, белой плиткой, керамической плиткой, белыми стенами, полом из терракотовой плитки, накладной раковиной, столешницей из дерева, бежевым полом, открытым душем и коричневой столешницей
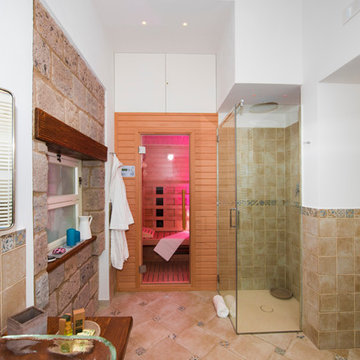
Foto: Vito Fusco
На фото: ванная комната среднего размера в стиле кантри с открытыми фасадами, фасадами цвета дерева среднего тона, раздельным унитазом, бежевой плиткой, душевой кабиной, консольной раковиной, стеклянной столешницей, душем без бортиков, терракотовой плиткой, белыми стенами и полом из терракотовой плитки
На фото: ванная комната среднего размера в стиле кантри с открытыми фасадами, фасадами цвета дерева среднего тона, раздельным унитазом, бежевой плиткой, душевой кабиной, консольной раковиной, стеклянной столешницей, душем без бортиков, терракотовой плиткой, белыми стенами и полом из терракотовой плитки
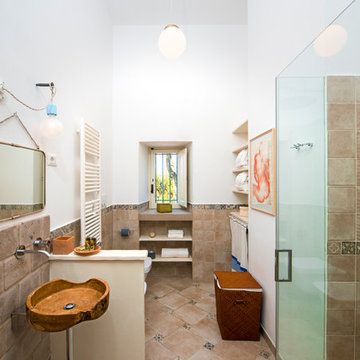
Foto: Vito Fusco
Идея дизайна: большая ванная комната в стиле кантри с открытыми фасадами, душем в нише, унитазом-моноблоком, коричневой плиткой, цементной плиткой, белыми стенами, полом из терракотовой плитки, душевой кабиной и консольной раковиной
Идея дизайна: большая ванная комната в стиле кантри с открытыми фасадами, душем в нише, унитазом-моноблоком, коричневой плиткой, цементной плиткой, белыми стенами, полом из терракотовой плитки, душевой кабиной и консольной раковиной
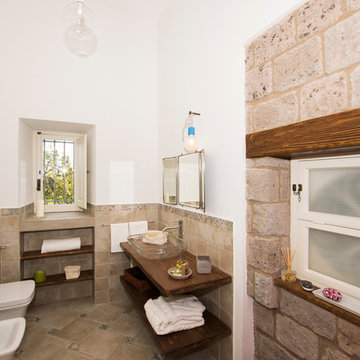
Foto: Vito Fusco
Источник вдохновения для домашнего уюта: большая ванная комната в стиле кантри с открытыми фасадами, фасадами цвета дерева среднего тона, раздельным унитазом, бежевой плиткой, душевой кабиной, стеклянной столешницей, терракотовой плиткой, белыми стенами, полом из терракотовой плитки и настольной раковиной
Источник вдохновения для домашнего уюта: большая ванная комната в стиле кантри с открытыми фасадами, фасадами цвета дерева среднего тона, раздельным унитазом, бежевой плиткой, душевой кабиной, стеклянной столешницей, терракотовой плиткой, белыми стенами, полом из терракотовой плитки и настольной раковиной
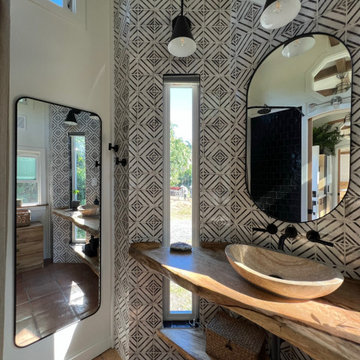
This Paradise Model ATU is extra tall and grand! As you would in you have a couch for lounging, a 6 drawer dresser for clothing, and a seating area and closet that mirrors the kitchen. Quartz countertops waterfall over the side of the cabinets encasing them in stone. The custom kitchen cabinetry is sealed in a clear coat keeping the wood tone light. Black hardware accents with contrast to the light wood. A main-floor bedroom- no crawling in and out of bed. The wallpaper was an owner request; what do you think of their choice?
The bathroom has natural edge Hawaiian mango wood slabs spanning the length of the bump-out: the vanity countertop and the shelf beneath. The entire bump-out-side wall is tiled floor to ceiling with a diamond print pattern. The shower follows the high contrast trend with one white wall and one black wall in matching square pearl finish. The warmth of the terra cotta floor adds earthy warmth that gives life to the wood. 3 wall lights hang down illuminating the vanity, though durning the day, you likely wont need it with the natural light shining in from two perfect angled long windows.
This Paradise model was way customized. The biggest alterations were to remove the loft altogether and have one consistent roofline throughout. We were able to make the kitchen windows a bit taller because there was no loft we had to stay below over the kitchen. This ATU was perfect for an extra tall person. After editing out a loft, we had these big interior walls to work with and although we always have the high-up octagon windows on the interior walls to keep thing light and the flow coming through, we took it a step (or should I say foot) further and made the french pocket doors extra tall. This also made the shower wall tile and shower head extra tall. We added another ceiling fan above the kitchen and when all of those awning windows are opened up, all the hot air goes right up and out.
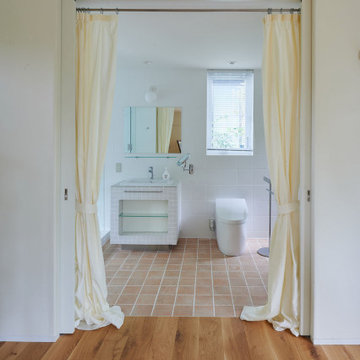
寝室横のパウダールームはホテルライクに。客用には独立したトイレを別に設けています。
Пример оригинального дизайна: главная ванная комната среднего размера в скандинавском стиле с открытыми фасадами, белыми фасадами, полом из терракотовой плитки, коричневым полом и встроенной тумбой
Пример оригинального дизайна: главная ванная комната среднего размера в скандинавском стиле с открытыми фасадами, белыми фасадами, полом из терракотовой плитки, коричневым полом и встроенной тумбой
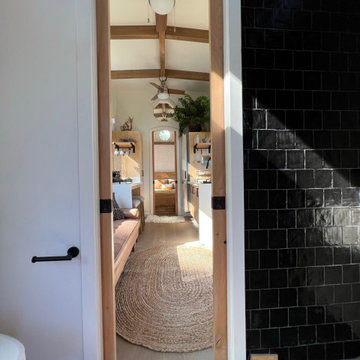
This Paradise Model ATU is extra tall and grand! As you would in you have a couch for lounging, a 6 drawer dresser for clothing, and a seating area and closet that mirrors the kitchen. Quartz countertops waterfall over the side of the cabinets encasing them in stone. The custom kitchen cabinetry is sealed in a clear coat keeping the wood tone light. Black hardware accents with contrast to the light wood. A main-floor bedroom- no crawling in and out of bed. The wallpaper was an owner request; what do you think of their choice?
The bathroom has natural edge Hawaiian mango wood slabs spanning the length of the bump-out: the vanity countertop and the shelf beneath. The entire bump-out-side wall is tiled floor to ceiling with a diamond print pattern. The shower follows the high contrast trend with one white wall and one black wall in matching square pearl finish. The warmth of the terra cotta floor adds earthy warmth that gives life to the wood. 3 wall lights hang down illuminating the vanity, though durning the day, you likely wont need it with the natural light shining in from two perfect angled long windows.
This Paradise model was way customized. The biggest alterations were to remove the loft altogether and have one consistent roofline throughout. We were able to make the kitchen windows a bit taller because there was no loft we had to stay below over the kitchen. This ATU was perfect for an extra tall person. After editing out a loft, we had these big interior walls to work with and although we always have the high-up octagon windows on the interior walls to keep thing light and the flow coming through, we took it a step (or should I say foot) further and made the french pocket doors extra tall. This also made the shower wall tile and shower head extra tall. We added another ceiling fan above the kitchen and when all of those awning windows are opened up, all the hot air goes right up and out.

This Paradise Model ATU is extra tall and grand! As you would in you have a couch for lounging, a 6 drawer dresser for clothing, and a seating area and closet that mirrors the kitchen. Quartz countertops waterfall over the side of the cabinets encasing them in stone. The custom kitchen cabinetry is sealed in a clear coat keeping the wood tone light. Black hardware accents with contrast to the light wood. A main-floor bedroom- no crawling in and out of bed. The wallpaper was an owner request; what do you think of their choice?
The bathroom has natural edge Hawaiian mango wood slabs spanning the length of the bump-out: the vanity countertop and the shelf beneath. The entire bump-out-side wall is tiled floor to ceiling with a diamond print pattern. The shower follows the high contrast trend with one white wall and one black wall in matching square pearl finish. The warmth of the terra cotta floor adds earthy warmth that gives life to the wood. 3 wall lights hang down illuminating the vanity, though durning the day, you likely wont need it with the natural light shining in from two perfect angled long windows.
This Paradise model was way customized. The biggest alterations were to remove the loft altogether and have one consistent roofline throughout. We were able to make the kitchen windows a bit taller because there was no loft we had to stay below over the kitchen. This ATU was perfect for an extra tall person. After editing out a loft, we had these big interior walls to work with and although we always have the high-up octagon windows on the interior walls to keep thing light and the flow coming through, we took it a step (or should I say foot) further and made the french pocket doors extra tall. This also made the shower wall tile and shower head extra tall. We added another ceiling fan above the kitchen and when all of those awning windows are opened up, all the hot air goes right up and out.

This Paradise Model ATU is extra tall and grand! As you would in you have a couch for lounging, a 6 drawer dresser for clothing, and a seating area and closet that mirrors the kitchen. Quartz countertops waterfall over the side of the cabinets encasing them in stone. The custom kitchen cabinetry is sealed in a clear coat keeping the wood tone light. Black hardware accents with contrast to the light wood. A main-floor bedroom- no crawling in and out of bed. The wallpaper was an owner request; what do you think of their choice?
The bathroom has natural edge Hawaiian mango wood slabs spanning the length of the bump-out: the vanity countertop and the shelf beneath. The entire bump-out-side wall is tiled floor to ceiling with a diamond print pattern. The shower follows the high contrast trend with one white wall and one black wall in matching square pearl finish. The warmth of the terra cotta floor adds earthy warmth that gives life to the wood. 3 wall lights hang down illuminating the vanity, though durning the day, you likely wont need it with the natural light shining in from two perfect angled long windows.
This Paradise model was way customized. The biggest alterations were to remove the loft altogether and have one consistent roofline throughout. We were able to make the kitchen windows a bit taller because there was no loft we had to stay below over the kitchen. This ATU was perfect for an extra tall person. After editing out a loft, we had these big interior walls to work with and although we always have the high-up octagon windows on the interior walls to keep thing light and the flow coming through, we took it a step (or should I say foot) further and made the french pocket doors extra tall. This also made the shower wall tile and shower head extra tall. We added another ceiling fan above the kitchen and when all of those awning windows are opened up, all the hot air goes right up and out.
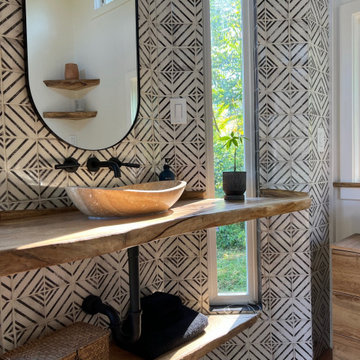
This Paradise Model ATU is extra tall and grand! As you would in you have a couch for lounging, a 6 drawer dresser for clothing, and a seating area and closet that mirrors the kitchen. Quartz countertops waterfall over the side of the cabinets encasing them in stone. The custom kitchen cabinetry is sealed in a clear coat keeping the wood tone light. Black hardware accents with contrast to the light wood. A main-floor bedroom- no crawling in and out of bed. The wallpaper was an owner request; what do you think of their choice?
The bathroom has natural edge Hawaiian mango wood slabs spanning the length of the bump-out: the vanity countertop and the shelf beneath. The entire bump-out-side wall is tiled floor to ceiling with a diamond print pattern. The shower follows the high contrast trend with one white wall and one black wall in matching square pearl finish. The warmth of the terra cotta floor adds earthy warmth that gives life to the wood. 3 wall lights hang down illuminating the vanity, though durning the day, you likely wont need it with the natural light shining in from two perfect angled long windows.
This Paradise model was way customized. The biggest alterations were to remove the loft altogether and have one consistent roofline throughout. We were able to make the kitchen windows a bit taller because there was no loft we had to stay below over the kitchen. This ATU was perfect for an extra tall person. After editing out a loft, we had these big interior walls to work with and although we always have the high-up octagon windows on the interior walls to keep thing light and the flow coming through, we took it a step (or should I say foot) further and made the french pocket doors extra tall. This also made the shower wall tile and shower head extra tall. We added another ceiling fan above the kitchen and when all of those awning windows are opened up, all the hot air goes right up and out.
Санузел с открытыми фасадами и полом из терракотовой плитки – фото дизайна интерьера
6

