Санузел с открытыми фасадами и полом из терракотовой плитки – фото дизайна интерьера
Сортировать:
Бюджет
Сортировать:Популярное за сегодня
21 - 40 из 120 фото
1 из 3
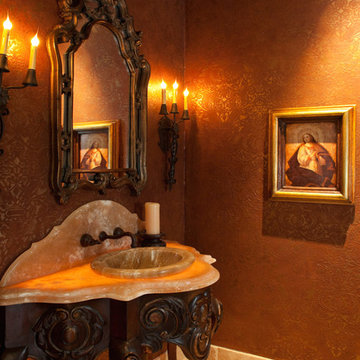
We love this powder room's custom vanity with traditional wall sconces, and lit onyx countertop.
Источник вдохновения для домашнего уюта: огромный туалет в классическом стиле с коричневыми стенами, открытыми фасадами, черными фасадами, бежевой плиткой, плиткой мозаикой, полом из терракотовой плитки, монолитной раковиной и столешницей из гранита
Источник вдохновения для домашнего уюта: огромный туалет в классическом стиле с коричневыми стенами, открытыми фасадами, черными фасадами, бежевой плиткой, плиткой мозаикой, полом из терракотовой плитки, монолитной раковиной и столешницей из гранита
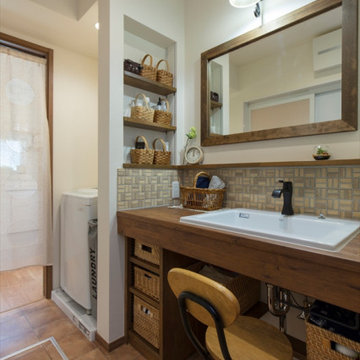
На фото: туалет в скандинавском стиле с открытыми фасадами, коричневыми фасадами, унитазом-моноблоком, бежевой плиткой, плиткой мозаикой, белыми стенами, полом из терракотовой плитки, врезной раковиной, столешницей из дерева, коричневым полом, коричневой столешницей, встроенной тумбой, потолком с обоями и обоями на стенах с
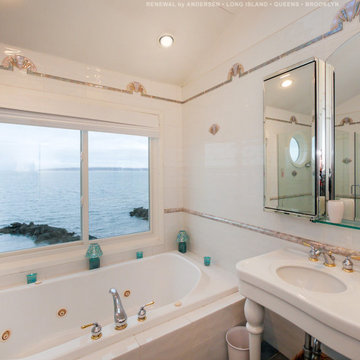
Stunning bathroom with new white sliding window we installed. This white bathroom with gold accents looks bright and chic with this new white sliding window we installed, looking out onto an amazing water view. Get started replacing your windows today with Renewal by Andersen of Long Island, serving Suffolk County, Nassau County, Queens adn Brooklyn.
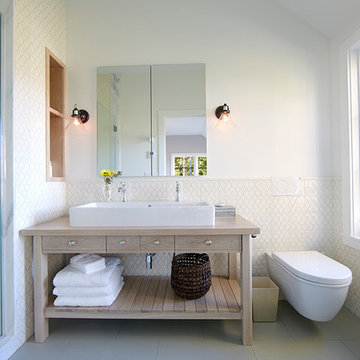
Erica Michelsen
Пример оригинального дизайна: главная ванная комната среднего размера в стиле кантри с открытыми фасадами, фасадами цвета дерева среднего тона, душем в нише, инсталляцией, белой плиткой, керамической плиткой, белыми стенами, полом из терракотовой плитки, монолитной раковиной, столешницей из дерева, бежевым полом и душем с распашными дверями
Пример оригинального дизайна: главная ванная комната среднего размера в стиле кантри с открытыми фасадами, фасадами цвета дерева среднего тона, душем в нише, инсталляцией, белой плиткой, керамической плиткой, белыми стенами, полом из терракотовой плитки, монолитной раковиной, столешницей из дерева, бежевым полом и душем с распашными дверями
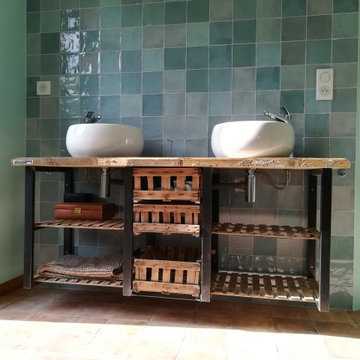
Meuble vasque réalisé sur mesure à partir d'ancienne "caisse pour emmener les poussins au marché" ! Les caisses ont été redimensionnées et agrémentées d'un fond en verre pour devenir des tiroirs tandis que les couvercles, retapées deviennent des étagères à serviettes. Le plan vasque est réalisé avec un ancien plancher volontairement laissé brut et la structure est réalisée en métal brut.
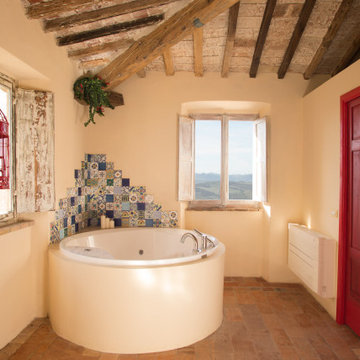
Camera "Frida", vasca idromassaggio - rivestimento murale con ceramiche tunisine. Porta zona wc in legno rosso
Источник вдохновения для домашнего уюта: ванная комната среднего размера в средиземноморском стиле с синими стенами, полом из терракотовой плитки, красным полом, открытыми фасадами, темными деревянными фасадами, угловой ванной, открытым душем, настольной раковиной и столешницей из дерева
Источник вдохновения для домашнего уюта: ванная комната среднего размера в средиземноморском стиле с синими стенами, полом из терракотовой плитки, красным полом, открытыми фасадами, темными деревянными фасадами, угловой ванной, открытым душем, настольной раковиной и столешницей из дерева

Источник вдохновения для домашнего уюта: маленькая ванная комната в стиле кантри с открытыми фасадами, угловым душем, раздельным унитазом, синей плиткой, керамической плиткой, белыми стенами, полом из терракотовой плитки, душевой кабиной, настольной раковиной, столешницей из дерева, коричневым полом, душем с раздвижными дверями, бежевой столешницей, тумбой под одну раковину, встроенной тумбой и балками на потолке для на участке и в саду
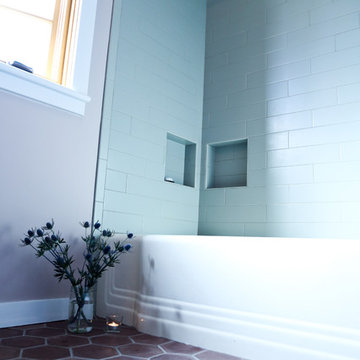
На фото: ванная комната среднего размера в современном стиле с открытыми фасадами, серыми фасадами, ванной в нише, душем над ванной, плиткой кабанчик, белыми стенами, полом из терракотовой плитки, душевой кабиной, монолитной раковиной, столешницей из бетона, коричневым полом и шторкой для ванной

Sanitaire au style d'antan
Источник вдохновения для домашнего уюта: туалет среднего размера в стиле кантри с открытыми фасадами, коричневыми фасадами, унитазом-моноблоком, зеленой плиткой, зелеными стенами, полом из терракотовой плитки, накладной раковиной, белым полом, белой столешницей, напольной тумбой, деревянным потолком и панелями на стенах
Источник вдохновения для домашнего уюта: туалет среднего размера в стиле кантри с открытыми фасадами, коричневыми фасадами, унитазом-моноблоком, зеленой плиткой, зелеными стенами, полом из терракотовой плитки, накладной раковиной, белым полом, белой столешницей, напольной тумбой, деревянным потолком и панелями на стенах
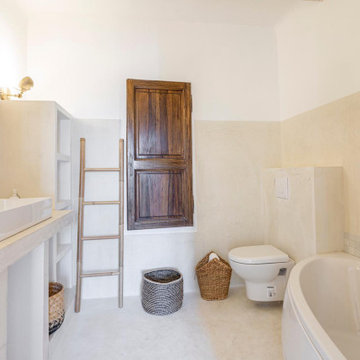
Béton ciré
Источник вдохновения для домашнего уюта: ванная комната среднего размера в морском стиле с открытыми фасадами, ванной в нише, инсталляцией, бежевыми стенами, полом из терракотовой плитки, накладной раковиной, бежевым полом и бежевой столешницей
Источник вдохновения для домашнего уюта: ванная комната среднего размера в морском стиле с открытыми фасадами, ванной в нише, инсталляцией, бежевыми стенами, полом из терракотовой плитки, накладной раковиной, бежевым полом и бежевой столешницей
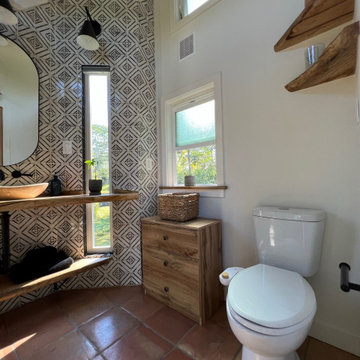
This Paradise Model ATU is extra tall and grand! As you would in you have a couch for lounging, a 6 drawer dresser for clothing, and a seating area and closet that mirrors the kitchen. Quartz countertops waterfall over the side of the cabinets encasing them in stone. The custom kitchen cabinetry is sealed in a clear coat keeping the wood tone light. Black hardware accents with contrast to the light wood. A main-floor bedroom- no crawling in and out of bed. The wallpaper was an owner request; what do you think of their choice?
The bathroom has natural edge Hawaiian mango wood slabs spanning the length of the bump-out: the vanity countertop and the shelf beneath. The entire bump-out-side wall is tiled floor to ceiling with a diamond print pattern. The shower follows the high contrast trend with one white wall and one black wall in matching square pearl finish. The warmth of the terra cotta floor adds earthy warmth that gives life to the wood. 3 wall lights hang down illuminating the vanity, though durning the day, you likely wont need it with the natural light shining in from two perfect angled long windows.
This Paradise model was way customized. The biggest alterations were to remove the loft altogether and have one consistent roofline throughout. We were able to make the kitchen windows a bit taller because there was no loft we had to stay below over the kitchen. This ATU was perfect for an extra tall person. After editing out a loft, we had these big interior walls to work with and although we always have the high-up octagon windows on the interior walls to keep thing light and the flow coming through, we took it a step (or should I say foot) further and made the french pocket doors extra tall. This also made the shower wall tile and shower head extra tall. We added another ceiling fan above the kitchen and when all of those awning windows are opened up, all the hot air goes right up and out.
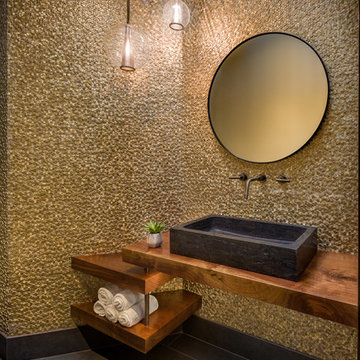
Preliminary designs and finished pieces for a beautiful custom home we contributed to in 2018. The basic layout and specifications were provided, we designed and created the finished product. The interior designer had envisioned an floating slab vanity. We did the rest!
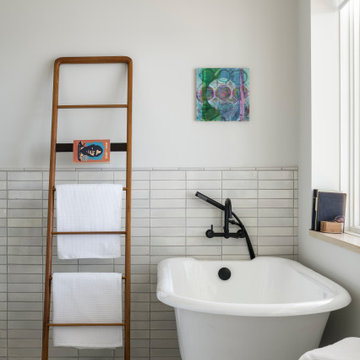
The primary suite bathroom is all about texture. handmade glazed terra-cotta tile, enameled tub, teak details and oak sills. Black hardware adds contrast. The use of classic elements in a modern way feels fresh and comfortable.
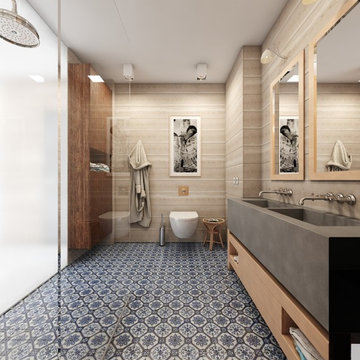
Источник вдохновения для домашнего уюта: большая главная ванная комната в средиземноморском стиле с открытыми фасадами, светлыми деревянными фасадами, душем над ванной, инсталляцией, бежевой плиткой, керамической плиткой, бежевыми стенами, полом из терракотовой плитки, консольной раковиной и столешницей из бетона
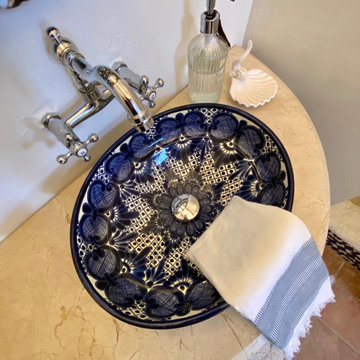
locally sourced hand-painted talavera vessel sink sits on top of a natural stone surface and freestanding demilune table transformed as a vanity.
Стильный дизайн: туалет в средиземноморском стиле с открытыми фасадами, искусственно-состаренными фасадами, унитазом-моноблоком, белой плиткой, терракотовой плиткой, белыми стенами, полом из терракотовой плитки, настольной раковиной, столешницей из травертина, бежевой столешницей, напольной тумбой и балками на потолке - последний тренд
Стильный дизайн: туалет в средиземноморском стиле с открытыми фасадами, искусственно-состаренными фасадами, унитазом-моноблоком, белой плиткой, терракотовой плиткой, белыми стенами, полом из терракотовой плитки, настольной раковиной, столешницей из травертина, бежевой столешницей, напольной тумбой и балками на потолке - последний тренд
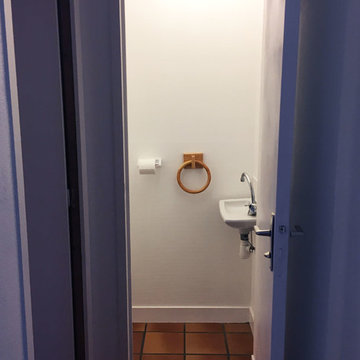
rénovation de WC
Пример оригинального дизайна: маленький туалет в классическом стиле с открытыми фасадами, унитазом-моноблоком, белой плиткой, плиткой из листового стекла, белыми стенами, полом из терракотовой плитки, подвесной раковиной, оранжевым полом и белой столешницей для на участке и в саду
Пример оригинального дизайна: маленький туалет в классическом стиле с открытыми фасадами, унитазом-моноблоком, белой плиткой, плиткой из листового стекла, белыми стенами, полом из терракотовой плитки, подвесной раковиной, оранжевым полом и белой столешницей для на участке и в саду
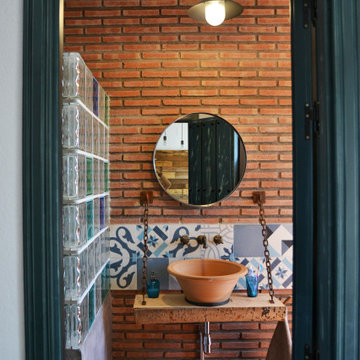
Пример оригинального дизайна: ванная комната среднего размера в современном стиле с открытыми фасадами, душем в нише, синей плиткой, серой плиткой, белой плиткой, оранжевыми стенами, полом из терракотовой плитки, душевой кабиной, настольной раковиной, столешницей из дерева, оранжевым полом, открытым душем и бежевой столешницей
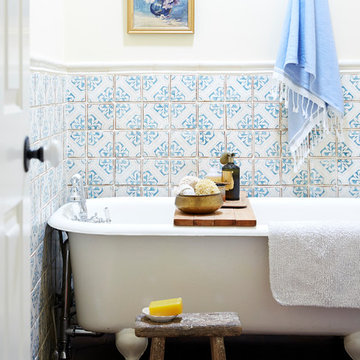
Идея дизайна: ванная комната среднего размера в стиле фьюжн с открытыми фасадами, светлыми деревянными фасадами, ванной на ножках, белой плиткой, терракотовой плиткой, полом из терракотовой плитки, мраморной столешницей, коричневым полом и белой столешницей
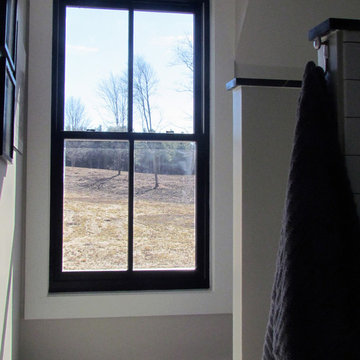
The second floor bathroom is locker room style with open stalls for the shower, urinal, and toilet.
На фото: детская ванная комната среднего размера в стиле модернизм с открытыми фасадами, темными деревянными фасадами, открытым душем, унитазом-моноблоком, черно-белой плиткой, цементной плиткой, серыми стенами, полом из терракотовой плитки, настольной раковиной и столешницей из дерева с
На фото: детская ванная комната среднего размера в стиле модернизм с открытыми фасадами, темными деревянными фасадами, открытым душем, унитазом-моноблоком, черно-белой плиткой, цементной плиткой, серыми стенами, полом из терракотовой плитки, настольной раковиной и столешницей из дерева с
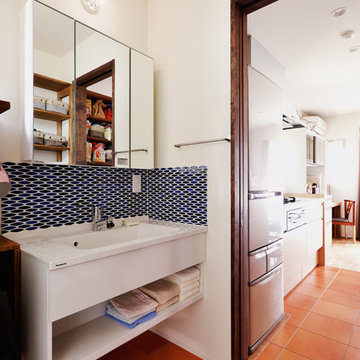
住まいづくりの専門店 スタイル工房_stylekoubou
На фото: туалет в восточном стиле с открытыми фасадами, белыми стенами, полом из терракотовой плитки, монолитной раковиной, оранжевым полом и белой столешницей
На фото: туалет в восточном стиле с открытыми фасадами, белыми стенами, полом из терракотовой плитки, монолитной раковиной, оранжевым полом и белой столешницей
Санузел с открытыми фасадами и полом из терракотовой плитки – фото дизайна интерьера
2

