Санузел с открытыми фасадами и мраморной плиткой – фото дизайна интерьера
Сортировать:
Бюджет
Сортировать:Популярное за сегодня
101 - 120 из 726 фото
1 из 3
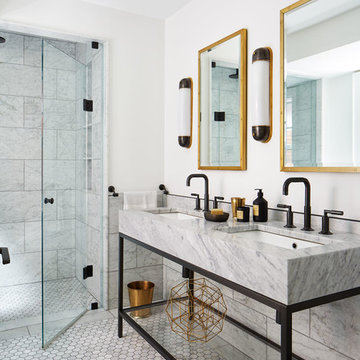
Modern Classic Family home in downtown Toronto
Interior: Croma Design Inc
Contractor: http://www.vaughanconstruction.ca/
Styling: Christine Hanlon
Photography: Donna Griffith Photography http://www.donnagriffith.com/
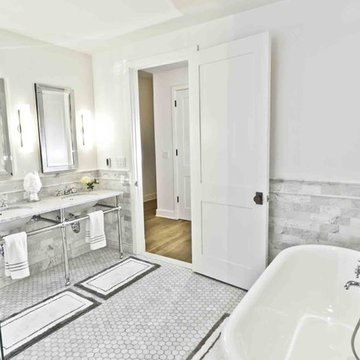
Established in 1895 as a warehouse for the spice trade, 481 Washington was built to last. With its 25-inch-thick base and enchanting Beaux Arts facade, this regal structure later housed a thriving Hudson Square printing company. After an impeccable renovation, the magnificent loft building’s original arched windows and exquisite cornice remain a testament to the grandeur of days past. Perfectly anchored between Soho and Tribeca, Spice Warehouse has been converted into 12 spacious full-floor lofts that seamlessly fuse Old World character with modern convenience. Steps from the Hudson River, Spice Warehouse is within walking distance of renowned restaurants, famed art galleries, specialty shops and boutiques. With its golden sunsets and outstanding facilities, this is the ideal destination for those seeking the tranquil pleasures of the Hudson River waterfront.
Expansive private floor residences were designed to be both versatile and functional, each with 3 to 4 bedrooms, 3 full baths, and a home office. Several residences enjoy dramatic Hudson River views.
This open space has been designed to accommodate a perfect Tribeca city lifestyle for entertaining, relaxing and working.
This living room design reflects a tailored “old world” look, respecting the original features of the Spice Warehouse. With its high ceilings, arched windows, original brick wall and iron columns, this space is a testament of ancient time and old world elegance.
The master bathroom was designed with tradition in mind and a taste for old elegance. it is fitted with a fabulous walk in glass shower and a deep soaking tub.
The pedestal soaking tub and Italian carrera marble metal legs, double custom sinks balance classic style and modern flair.
The chosen tiles are a combination of carrera marble subway tiles and hexagonal floor tiles to create a simple yet luxurious look.
Photography: Francis Augustine
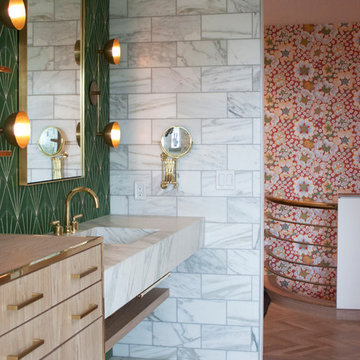
Master Bath with green encaustic tile
На фото: большая главная ванная комната в современном стиле с открытыми фасадами, светлыми деревянными фасадами, ванной в нише, открытым душем, черно-белой плиткой, мраморной плиткой, зелеными стенами, мраморным полом, монолитной раковиной и мраморной столешницей
На фото: большая главная ванная комната в современном стиле с открытыми фасадами, светлыми деревянными фасадами, ванной в нише, открытым душем, черно-белой плиткой, мраморной плиткой, зелеными стенами, мраморным полом, монолитной раковиной и мраморной столешницей
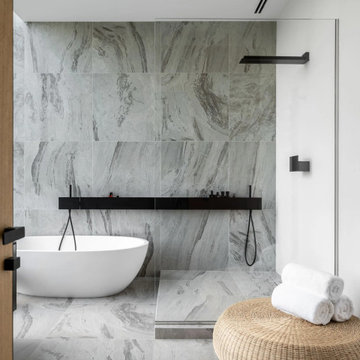
The bathroom's design creates a serene retreat with its use of luxurious marble tiling that graces the floor and walls with fluid, grey veining. A freestanding white bathtub acts as the centerpiece, its organic form contrasting with the room's sleek lines. Natural textures are introduced through a woven ottoman, while matte black fixtures and a minimalist shelf bring a contemporary edge to the space.
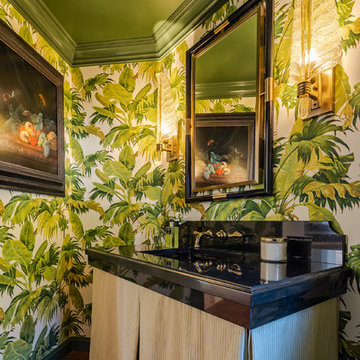
Bold wallpaper adds interest to this remodeled powder room.
Architect: The Warner Group.
Photographer: Kelly Teich
Идея дизайна: маленький туалет в средиземноморском стиле с открытыми фасадами, бежевыми фасадами, черной плиткой, мраморной плиткой, зелеными стенами, темным паркетным полом, врезной раковиной, мраморной столешницей, коричневым полом и черной столешницей для на участке и в саду
Идея дизайна: маленький туалет в средиземноморском стиле с открытыми фасадами, бежевыми фасадами, черной плиткой, мраморной плиткой, зелеными стенами, темным паркетным полом, врезной раковиной, мраморной столешницей, коричневым полом и черной столешницей для на участке и в саду
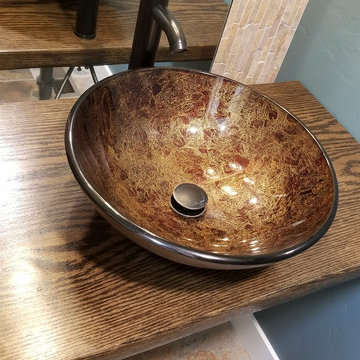
This was a laundry room space where the sink was seldom used and a refrigerator used to sit where the current toilet now resided. We replaced the laundry sink with an oak counter top set away from the wall. We enclosed the space with a pocket door. Now Guests have a place to go on the main floor.
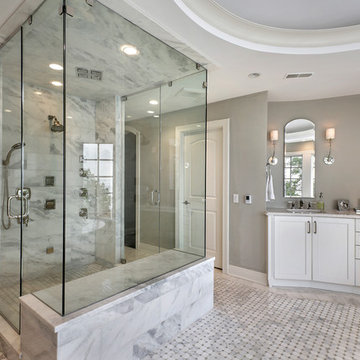
Master bath with stand-alone bathtub and glass walk-in shower looking out over Lake Michigan
На фото: большая главная ванная комната с открытыми фасадами, бежевыми фасадами, отдельно стоящей ванной, открытым душем, черно-белой плиткой, мраморной плиткой, серыми стенами, полом из керамической плитки, монолитной раковиной, мраморной столешницей, бежевым полом, душем с распашными дверями и бежевой столешницей с
На фото: большая главная ванная комната с открытыми фасадами, бежевыми фасадами, отдельно стоящей ванной, открытым душем, черно-белой плиткой, мраморной плиткой, серыми стенами, полом из керамической плитки, монолитной раковиной, мраморной столешницей, бежевым полом, душем с распашными дверями и бежевой столешницей с
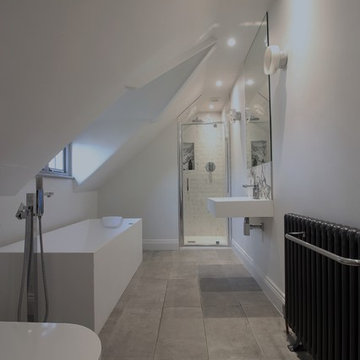
Источник вдохновения для домашнего уюта: главная ванная комната среднего размера в стиле лофт с открытыми фасадами, отдельно стоящей ванной, душем без бортиков, инсталляцией, черно-белой плиткой, мраморной плиткой, белыми стенами, полом из цементной плитки, подвесной раковиной, серым полом, душем с распашными дверями и белой столешницей
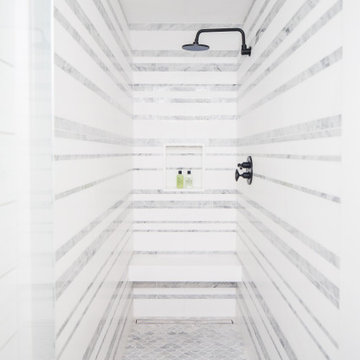
Basement Bathroom
Идея дизайна: огромная ванная комната в морском стиле с открытыми фасадами, серыми фасадами, душем в нише, белой плиткой, мраморной плиткой, душевой кабиной, столешницей из бетона, душем с распашными дверями и серой столешницей
Идея дизайна: огромная ванная комната в морском стиле с открытыми фасадами, серыми фасадами, душем в нише, белой плиткой, мраморной плиткой, душевой кабиной, столешницей из бетона, душем с распашными дверями и серой столешницей
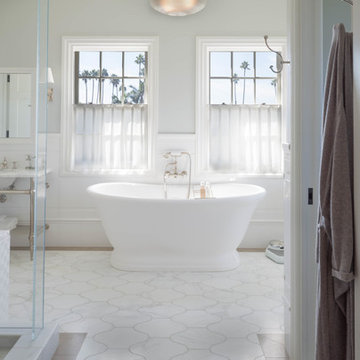
A freestanding tub paired with a wall mounted telephone style filler serve as the focal point for the stunning master.
Cabochon Surfaces & Fixtures
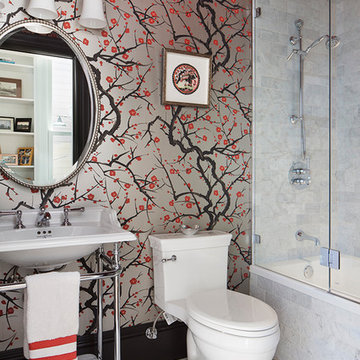
Paul Dyer
Свежая идея для дизайна: главная ванная комната среднего размера в викторианском стиле с открытыми фасадами, ванной в нише, душем над ванной, унитазом-моноблоком, белой плиткой, мраморной плиткой, разноцветными стенами, полом из мозаичной плитки, раковиной с пьедесталом, белым полом и душем с распашными дверями - отличное фото интерьера
Свежая идея для дизайна: главная ванная комната среднего размера в викторианском стиле с открытыми фасадами, ванной в нише, душем над ванной, унитазом-моноблоком, белой плиткой, мраморной плиткой, разноцветными стенами, полом из мозаичной плитки, раковиной с пьедесталом, белым полом и душем с распашными дверями - отличное фото интерьера
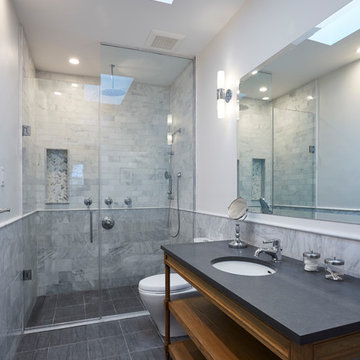
The master bathroom carries through the transitional styling, combining historic detailing with contemporary finishing. Carrera marble tiles, rich woods, and large glass panels comprise the material palette.
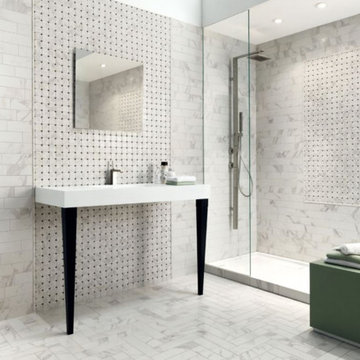
Источник вдохновения для домашнего уюта: большая главная ванная комната в стиле модернизм с белыми фасадами, отдельно стоящей ванной, белой плиткой, белыми стенами, открытыми фасадами, открытым душем, мраморной плиткой, монолитной раковиной, открытым душем, мраморным полом и белым полом
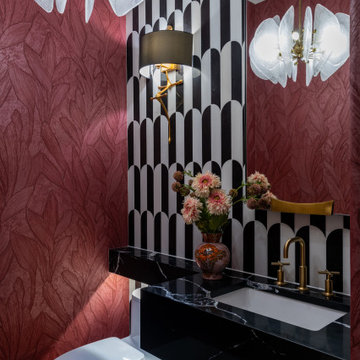
Powder bath becomes an Art Modern Revival retreat delivering serious style and luxury packed into a small space.
Источник вдохновения для домашнего уюта: маленький туалет в стиле модернизм с открытыми фасадами, черными фасадами, унитазом-моноблоком, черно-белой плиткой, мраморной плиткой, красными стенами, полом из керамической плитки, врезной раковиной, столешницей из искусственного кварца, черным полом, черной столешницей, подвесной тумбой и обоями на стенах для на участке и в саду
Источник вдохновения для домашнего уюта: маленький туалет в стиле модернизм с открытыми фасадами, черными фасадами, унитазом-моноблоком, черно-белой плиткой, мраморной плиткой, красными стенами, полом из керамической плитки, врезной раковиной, столешницей из искусственного кварца, черным полом, черной столешницей, подвесной тумбой и обоями на стенах для на участке и в саду
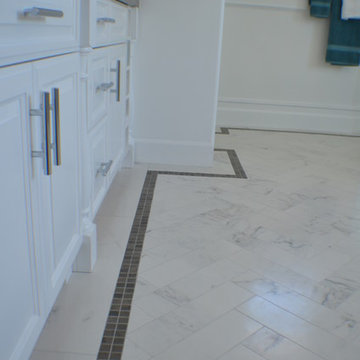
Bathroom of the new home construction which included installation of white finished cabinets and shelves with bathroom countertop, white wall paint and tiled flooring.
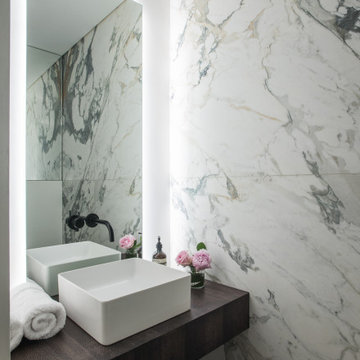
Stunning guest bathroom design which combines luxurious materials and fittings with floating warm timber counter and clever lighting design.
Свежая идея для дизайна: маленький туалет в современном стиле с открытыми фасадами, темными деревянными фасадами, инсталляцией, разноцветной плиткой, мраморной плиткой, разноцветными стенами, полом из керамогранита, консольной раковиной, столешницей из дерева, черным полом, коричневой столешницей, подвесной тумбой и многоуровневым потолком для на участке и в саду - отличное фото интерьера
Свежая идея для дизайна: маленький туалет в современном стиле с открытыми фасадами, темными деревянными фасадами, инсталляцией, разноцветной плиткой, мраморной плиткой, разноцветными стенами, полом из керамогранита, консольной раковиной, столешницей из дерева, черным полом, коричневой столешницей, подвесной тумбой и многоуровневым потолком для на участке и в саду - отличное фото интерьера
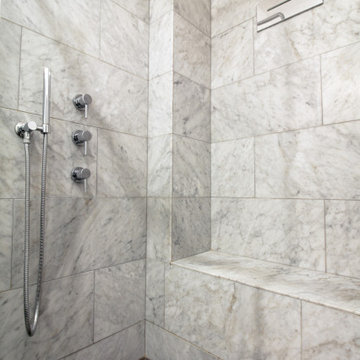
На фото: маленькая серо-белая ванная комната в стиле модернизм с открытыми фасадами, серыми фасадами, угловым душем, инсталляцией, мраморной плиткой, белыми стенами, полом из керамогранита, душевой кабиной, врезной раковиной, мраморной столешницей, серым полом, серой столешницей, сиденьем для душа, тумбой под одну раковину, напольной тумбой и душем с раздвижными дверями для на участке и в саду с
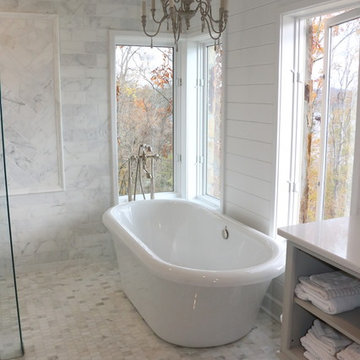
Now to relax!!
Идея дизайна: большая главная ванная комната в стиле модернизм с открытыми фасадами, серыми фасадами, отдельно стоящей ванной, открытым душем, разноцветной плиткой, белыми стенами, полом из керамической плитки, столешницей из гранита, разноцветным полом, открытым душем, белой столешницей, раздельным унитазом, мраморной плиткой и накладной раковиной
Идея дизайна: большая главная ванная комната в стиле модернизм с открытыми фасадами, серыми фасадами, отдельно стоящей ванной, открытым душем, разноцветной плиткой, белыми стенами, полом из керамической плитки, столешницей из гранита, разноцветным полом, открытым душем, белой столешницей, раздельным унитазом, мраморной плиткой и накладной раковиной
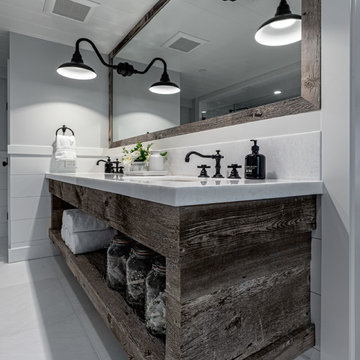
Пример оригинального дизайна: большая главная ванная комната в стиле кантри с открытыми фасадами, серыми фасадами, отдельно стоящей ванной, белой плиткой, мраморной плиткой, белыми стенами, мраморным полом, врезной раковиной, мраморной столешницей, белым полом и белой столешницей
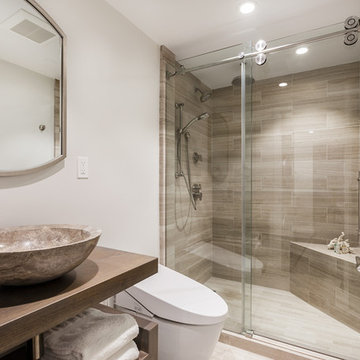
An existing combo bath/shower was removed to create a walk in shower. The vanity was previously located outside the bathroom. A wall was relocated to incorporate the sink, and the previous vanity location now houses a washer/dryer.
Санузел с открытыми фасадами и мраморной плиткой – фото дизайна интерьера
6

