Санузел с открытыми фасадами и мраморной плиткой – фото дизайна интерьера
Сортировать:
Бюджет
Сортировать:Популярное за сегодня
21 - 40 из 726 фото
1 из 3

This bathroom exudes a sophisticated and elegant ambiance, reminiscent of a luxurious hotel. The high-end aesthetic is evident in every detail, creating a space that is not only visually stunning but also captures the essence of refined luxury. From the sleek fixtures to the carefully selected design elements, this bathroom showcases a meticulous attention to creating a high-end, elegant atmosphere. It becomes a personal retreat that transcends the ordinary, offering a seamless blend of opulence and contemporary design within the comfort of your home.
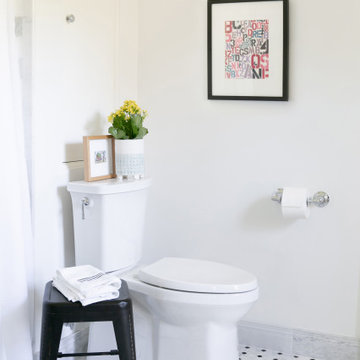
Photography by Meghan Mehan Photography
На фото: маленькая детская ванная комната в стиле неоклассика (современная классика) с открытыми фасадами, черными фасадами, ванной в нише, душем над ванной, раздельным унитазом, белой плиткой, мраморной плиткой, белыми стенами, мраморным полом, раковиной с несколькими смесителями, шторкой для ванной, белой столешницей, тумбой под две раковины и подвесной тумбой для на участке и в саду с
На фото: маленькая детская ванная комната в стиле неоклассика (современная классика) с открытыми фасадами, черными фасадами, ванной в нише, душем над ванной, раздельным унитазом, белой плиткой, мраморной плиткой, белыми стенами, мраморным полом, раковиной с несколькими смесителями, шторкой для ванной, белой столешницей, тумбой под две раковины и подвесной тумбой для на участке и в саду с
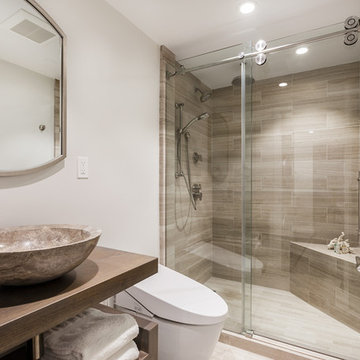
An existing combo bath/shower was removed to create a walk in shower. The vanity was previously located outside the bathroom. A wall was relocated to incorporate the sink, and the previous vanity location now houses a washer/dryer.

Established in 1895 as a warehouse for the spice trade, 481 Washington was built to last. With its 25-inch-thick base and enchanting Beaux Arts facade, this regal structure later housed a thriving Hudson Square printing company. After an impeccable renovation, the magnificent loft building’s original arched windows and exquisite cornice remain a testament to the grandeur of days past. Perfectly anchored between Soho and Tribeca, Spice Warehouse has been converted into 12 spacious full-floor lofts that seamlessly fuse Old World character with modern convenience. Steps from the Hudson River, Spice Warehouse is within walking distance of renowned restaurants, famed art galleries, specialty shops and boutiques. With its golden sunsets and outstanding facilities, this is the ideal destination for those seeking the tranquil pleasures of the Hudson River waterfront.
Expansive private floor residences were designed to be both versatile and functional, each with 3 to 4 bedrooms, 3 full baths, and a home office. Several residences enjoy dramatic Hudson River views.
This open space has been designed to accommodate a perfect Tribeca city lifestyle for entertaining, relaxing and working.
This living room design reflects a tailored “old world” look, respecting the original features of the Spice Warehouse. With its high ceilings, arched windows, original brick wall and iron columns, this space is a testament of ancient time and old world elegance.
The master bathroom was designed with tradition in mind and a taste for old elegance. it is fitted with a fabulous walk in glass shower and a deep soaking tub.
The pedestal soaking tub and Italian carrera marble metal legs, double custom sinks balance classic style and modern flair.
The chosen tiles are a combination of carrera marble subway tiles and hexagonal floor tiles to create a simple yet luxurious look.
Photography: Francis Augustine
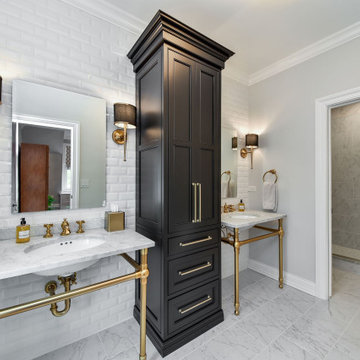
На фото: ванная комната среднего размера в стиле неоклассика (современная классика) с открытыми фасадами, душем в нише, раздельным унитазом, белой плиткой, мраморной плиткой, белыми стенами, мраморным полом, врезной раковиной, мраморной столешницей, белым полом, душем с распашными дверями, белой столешницей, сиденьем для душа, тумбой под две раковины и напольной тумбой с
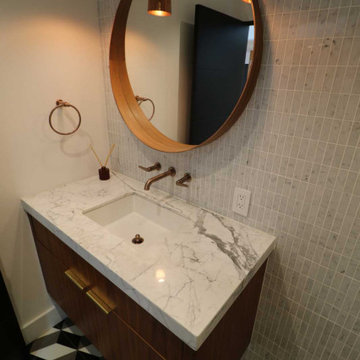
На фото: главная ванная комната среднего размера с открытыми фасадами, белыми фасадами, душевой комнатой, унитазом-моноблоком, белой плиткой, мраморной плиткой, монолитной раковиной, столешницей из гранита, шторкой для ванной, белой столешницей, тумбой под две раковины и встроенной тумбой с
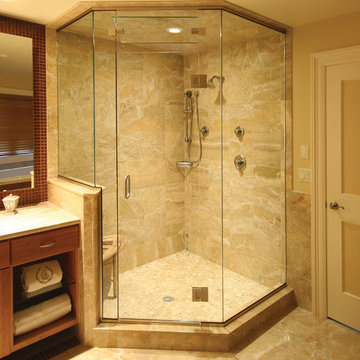
Kevin J. Ash
Стильный дизайн: главная ванная комната среднего размера в современном стиле с открытыми фасадами, душем в нише, бежевой плиткой, мраморной плиткой, бежевыми стенами, мраморным полом, бежевым полом и душем с распашными дверями - последний тренд
Стильный дизайн: главная ванная комната среднего размера в современном стиле с открытыми фасадами, душем в нише, бежевой плиткой, мраморной плиткой, бежевыми стенами, мраморным полом, бежевым полом и душем с распашными дверями - последний тренд
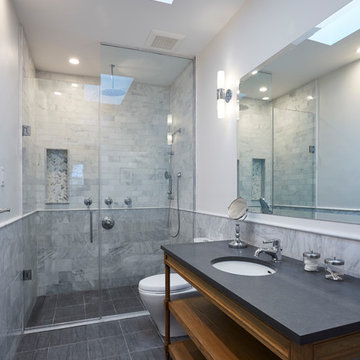
The master bathroom carries through the transitional styling, combining historic detailing with contemporary finishing. Carrera marble tiles, rich woods, and large glass panels comprise the material palette.
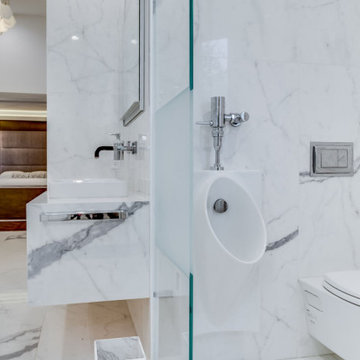
На фото: большая главная ванная комната в стиле неоклассика (современная классика) с открытыми фасадами, темными деревянными фасадами, отдельно стоящей ванной, угловым душем, писсуаром, белой плиткой, мраморной плиткой, мраморным полом, подвесной раковиной, мраморной столешницей, белым полом, душем с распашными дверями и белой столешницей
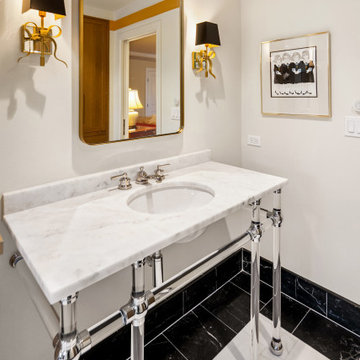
Свежая идея для дизайна: большая главная ванная комната с открытыми фасадами, белыми фасадами, отдельно стоящей ванной, душем без бортиков, биде, белой плиткой, мраморной плиткой, белыми стенами, мраморным полом, врезной раковиной, мраморной столешницей, белым полом, открытым душем и белой столешницей - отличное фото интерьера
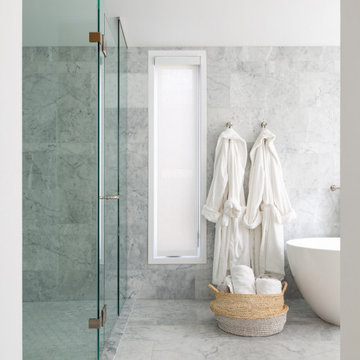
RIVER’S EDGE HOUSE
New modern family home in Calgary’s Roxboro Neighbourhood.
Photography: Joel Klassen
Builder: Alloy Homes
Идея дизайна: ванная комната среднего размера в современном стиле с открытыми фасадами, белыми фасадами, душем без бортиков, унитазом-моноблоком, белой плиткой, мраморной плиткой, белыми стенами, мраморным полом, врезной раковиной, мраморной столешницей, серым полом, душем с распашными дверями и серой столешницей
Идея дизайна: ванная комната среднего размера в современном стиле с открытыми фасадами, белыми фасадами, душем без бортиков, унитазом-моноблоком, белой плиткой, мраморной плиткой, белыми стенами, мраморным полом, врезной раковиной, мраморной столешницей, серым полом, душем с распашными дверями и серой столешницей
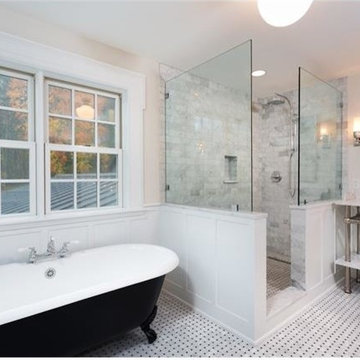
На фото: большая главная ванная комната в стиле неоклассика (современная классика) с открытыми фасадами, ванной на ножках, угловым душем, белой плиткой, мраморной плиткой, бежевыми стенами, мраморным полом, врезной раковиной, мраморной столешницей, серым полом и открытым душем с
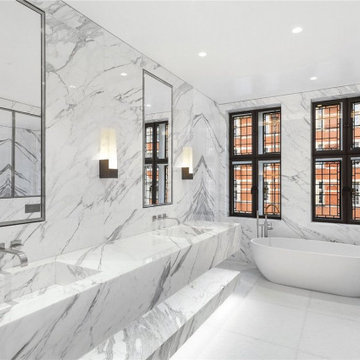
NWL Builders in London are experts when it comes to installing marble bathrooms. They offer a seamless installation process, transforming your space into a luxurious sanctuary. Their skilled team will install polished marble tiles, ensuring a timeless, elegant look. A standout feature of their installations is a self-standing bathtub - a chic, modern addition that adds a spa-like feel to your bathroom. Their attention to detail, use of high-quality materials, and respect for your home make them a top choice for bathroom renovations.
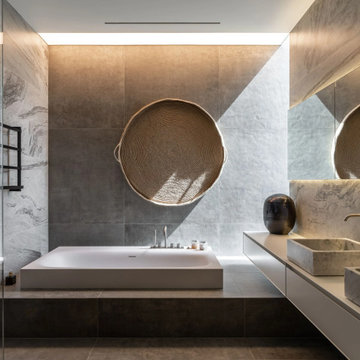
This bathroom marries functionality with aesthetic appeal, displaying a clean, geometric design that features a deep soaking tub set against a backdrop of large marble tiles with striking veining. Woven circular wall accents provide a natural, textural contrast to the stone's sleek surface, while the elongated vanity and undermount sinks reinforce the space's modern ethos. Strategic lighting enhances the luxurious feel, casting a soft glow across the minimalist fixtures and reflective surfaces.
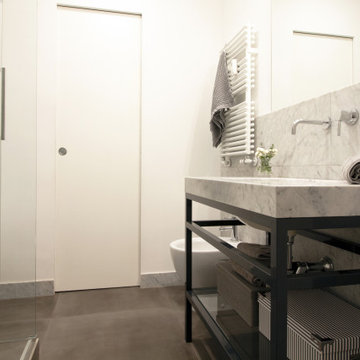
На фото: маленькая серо-белая ванная комната в стиле модернизм с открытыми фасадами, серыми фасадами, угловым душем, инсталляцией, мраморной плиткой, белыми стенами, полом из керамогранита, душевой кабиной, врезной раковиной, мраморной столешницей, серым полом, душем с раздвижными дверями, серой столешницей, сиденьем для душа, тумбой под одну раковину и напольной тумбой для на участке и в саду
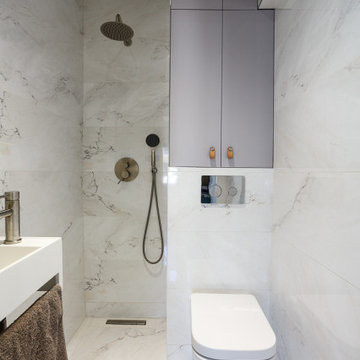
Pour ce projet, nous avons travaillé de concert avec notre cliente. L’objectif était d’ouvrir les espaces et rendre l’appartement le plus lumineux possible. Pour ce faire, nous avons absolument TOUT cassé ! Seuls vestiges de l’ancien appartement : 2 poteaux, les chauffages et la poutre centrale.
Nous avons ainsi réagencé toutes les pièces, supprimé les couloirs et changé les fenêtres. La palette de couleurs était principalement blanche pour accentuer la luminosité; le tout ponctué par des touches de couleurs vert-bleues et boisées. Résultat : des pièces de vie ouvertes, chaleureuses qui baignent dans la lumière.
De nombreux rangements, faits maison par nos experts, ont pris place un peu partout dans l’appartement afin de s’inscrire parfaitement dans l’espace. Exemples probants de notre savoir-faire : le meuble bleu dans la chambre parentale ou encore celui en forme d’arche.
Grâce à notre process et notre expérience, la rénovation de cet appartement de 100m2 a duré 4 mois et coûté env. 100 000 euros #MonConceptHabitation
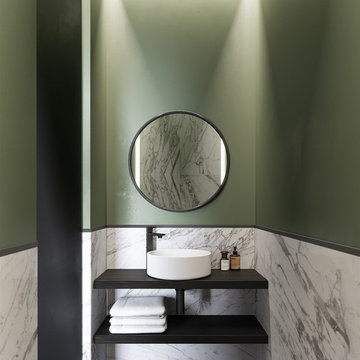
Описание проекта вы найдете на нашем сайте: https://lesh-84.ru/ru/news/ergonomichnaya-kvartira-v-sankt-peterburge
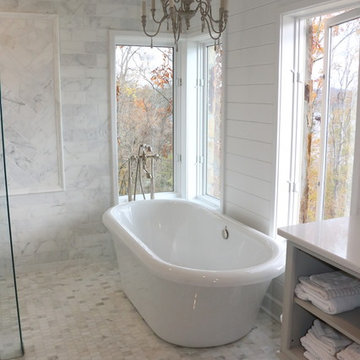
Now to relax!!
Идея дизайна: большая главная ванная комната в стиле модернизм с открытыми фасадами, серыми фасадами, отдельно стоящей ванной, открытым душем, разноцветной плиткой, белыми стенами, полом из керамической плитки, столешницей из гранита, разноцветным полом, открытым душем, белой столешницей, раздельным унитазом, мраморной плиткой и накладной раковиной
Идея дизайна: большая главная ванная комната в стиле модернизм с открытыми фасадами, серыми фасадами, отдельно стоящей ванной, открытым душем, разноцветной плиткой, белыми стенами, полом из керамической плитки, столешницей из гранита, разноцветным полом, открытым душем, белой столешницей, раздельным унитазом, мраморной плиткой и накладной раковиной

Stunning calacatta viola marble on walls, floors, and vanity.
Идея дизайна: маленький туалет с открытыми фасадами, врезной раковиной, мраморной столешницей, разноцветной столешницей, черными фасадами, мраморной плиткой, мраморным полом, фиолетовым полом и напольной тумбой для на участке и в саду
Идея дизайна: маленький туалет с открытыми фасадами, врезной раковиной, мраморной столешницей, разноцветной столешницей, черными фасадами, мраморной плиткой, мраморным полом, фиолетовым полом и напольной тумбой для на участке и в саду
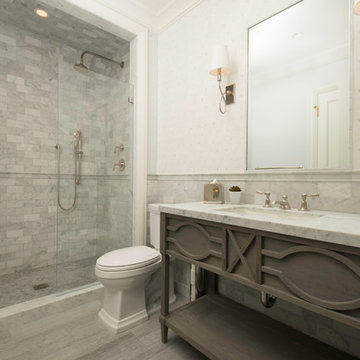
Свежая идея для дизайна: ванная комната в стиле неоклассика (современная классика) с серыми фасадами, душем в нише, серой плиткой, мраморной плиткой, белыми стенами, врезной раковиной, серым полом, открытым душем, белой столешницей и открытыми фасадами - отличное фото интерьера
Санузел с открытыми фасадами и мраморной плиткой – фото дизайна интерьера
2

