Санузел с открытым душем и столешницей из плитки – фото дизайна интерьера
Сортировать:
Бюджет
Сортировать:Популярное за сегодня
121 - 140 из 1 014 фото
1 из 3
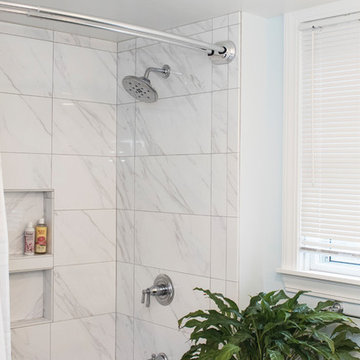
Идея дизайна: главная ванная комната среднего размера в стиле модернизм с фасадами с декоративным кантом, синими фасадами, накладной ванной, открытым душем, унитазом-моноблоком, белой плиткой, керамической плиткой, синими стенами, полом из керамической плитки, врезной раковиной, столешницей из плитки, белым полом и шторкой для ванной
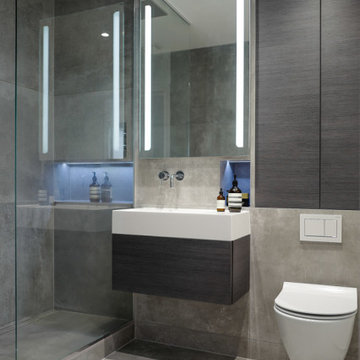
Remodeled wet room with the walls re-positioned forward to hide all storage and plumbing. Large format 1m concrete tiles, led lighting, wall mounted tap and toilet, floating sink.

Bathroom in home of Emily Wright of Nancybird.
Mosaic wall tiles, wall mounted basin, natural light, beautiful bathroom lighting
Photography by Neil Preito.
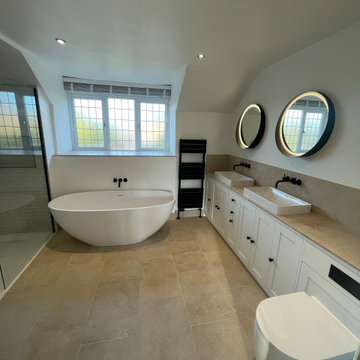
“A Stunning Example of a Modern Bathroom with Seamless Hints of a Traditional Heritage”
A Luxurious and Spacious Bathroom that Boasts High Quality Fittings and Fixtures
CBKI were been commissioned to undertake the complete refurbishment of a large bathroom space. The introduction of a freestanding bath, walk-in shower, double basins and integrated cabinetry make this a fabulous space to enjoy.
All of the trade activities were coordinated by the Installation Manager to ensure that each stage of the refurbishment happened in a timely manner to expedite completion of the refurbishment project.
CBKI’s Installation Manager advised our client throughout the design, planning and installation to ensure that their expectations were fully realised.
Check out our other project photos for ideas for your perfect bathroom.
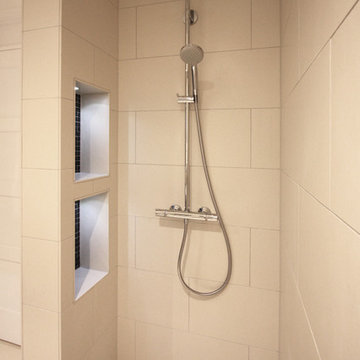
The drencher shower wet area with a small stud wall and storage alcoves with lighting.
Идея дизайна: маленькая ванная комната в современном стиле с фасадами островного типа, черными фасадами, открытым душем, унитазом-моноблоком, черной плиткой, стеклянной плиткой, белыми стенами, полом из керамогранита, душевой кабиной и столешницей из плитки для на участке и в саду
Идея дизайна: маленькая ванная комната в современном стиле с фасадами островного типа, черными фасадами, открытым душем, унитазом-моноблоком, черной плиткой, стеклянной плиткой, белыми стенами, полом из керамогранита, душевой кабиной и столешницей из плитки для на участке и в саду
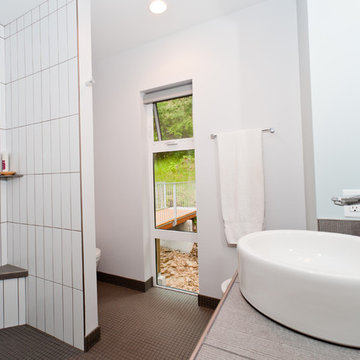
The master bedrooms ensuite has a European-style wet-room with heated tile floor.
Sean Fenzl Photography
www.seanfenzl.com/
Источник вдохновения для домашнего уюта: главная ванная комната среднего размера в современном стиле с открытым душем, белой плиткой, плиткой кабанчик, белыми стенами, полом из керамической плитки, столешницей из плитки, черным полом, открытым душем и серой столешницей
Источник вдохновения для домашнего уюта: главная ванная комната среднего размера в современном стиле с открытым душем, белой плиткой, плиткой кабанчик, белыми стенами, полом из керамической плитки, столешницей из плитки, черным полом, открытым душем и серой столешницей
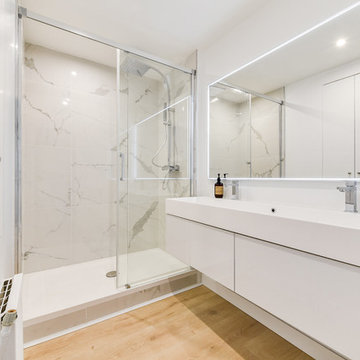
Chrysalide Architecture
На фото: ванная комната среднего размера в морском стиле с фасадами с утопленной филенкой, белыми фасадами, открытым душем, белой плиткой, мраморной плиткой, белыми стенами, полом из ламината, душевой кабиной, раковиной с несколькими смесителями, столешницей из плитки, коричневым полом, открытым душем и белой столешницей с
На фото: ванная комната среднего размера в морском стиле с фасадами с утопленной филенкой, белыми фасадами, открытым душем, белой плиткой, мраморной плиткой, белыми стенами, полом из ламината, душевой кабиной, раковиной с несколькими смесителями, столешницей из плитки, коричневым полом, открытым душем и белой столешницей с
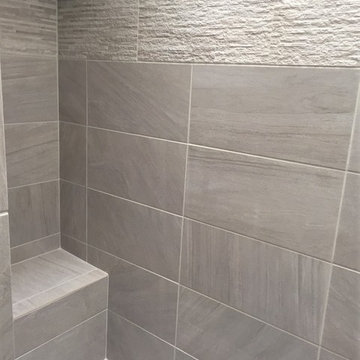
Beautiful tiles and mosaics in these one of a kind bathrooms constructed by Aggieland Carpet One. Make your interior design dreams a reality, go to our profile page and contact us today!

This existing three storey Victorian Villa was completely redesigned, altering the layout on every floor and adding a new basement under the house to provide a fourth floor.
After under-pinning and constructing the new basement level, a new cinema room, wine room, and cloakroom was created, extending the existing staircase so that a central stairwell now extended over the four floors.
On the ground floor, we refurbished the existing parquet flooring and created a ‘Club Lounge’ in one of the front bay window rooms for our clients to entertain and use for evenings and parties, a new family living room linked to the large kitchen/dining area. The original cloakroom was directly off the large entrance hall under the stairs which the client disliked, so this was moved to the basement when the staircase was extended to provide the access to the new basement.
First floor was completely redesigned and changed, moving the master bedroom from one side of the house to the other, creating a new master suite with large bathroom and bay-windowed dressing room. A new lobby area was created which lead to the two children’s rooms with a feature light as this was a prominent view point from the large landing area on this floor, and finally a study room.
On the second floor the existing bedroom was remodelled and a new ensuite wet-room was created in an adjoining attic space once the structural alterations to forming a new floor and subsequent roof alterations were carried out.
A comprehensive FF&E package of loose furniture and custom designed built in furniture was installed, along with an AV system for the new cinema room and music integration for the Club Lounge and remaining floors also.
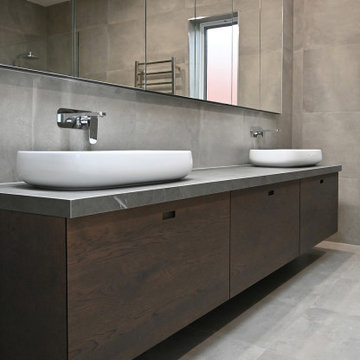
Photo: SG2 design
Пример оригинального дизайна: большая главная ванная комната со стиральной машиной в современном стиле с фасадами с выступающей филенкой, коричневыми фасадами, открытым душем, инсталляцией, серой плиткой, керамогранитной плиткой, серыми стенами, полом из керамогранита, столешницей из плитки, серым полом, открытым душем, серой столешницей, тумбой под две раковины и подвесной тумбой
Пример оригинального дизайна: большая главная ванная комната со стиральной машиной в современном стиле с фасадами с выступающей филенкой, коричневыми фасадами, открытым душем, инсталляцией, серой плиткой, керамогранитной плиткой, серыми стенами, полом из керамогранита, столешницей из плитки, серым полом, открытым душем, серой столешницей, тумбой под две раковины и подвесной тумбой

Пример оригинального дизайна: маленькая детская ванная комната в современном стиле с плоскими фасадами, коричневыми фасадами, открытым душем, унитазом-моноблоком, зеленой плиткой, керамогранитной плиткой, белыми стенами, полом из керамогранита, монолитной раковиной, столешницей из плитки, серым полом, открытым душем и белой столешницей для на участке и в саду
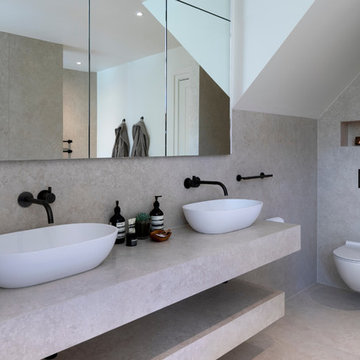
A stunning Master Bathroom with large stone bath tub, walk in rain shower, large format porcelain tiles, gun metal finish bathroom fittings, bespoke wood features and stylish Janey Butler Interiors throughout.
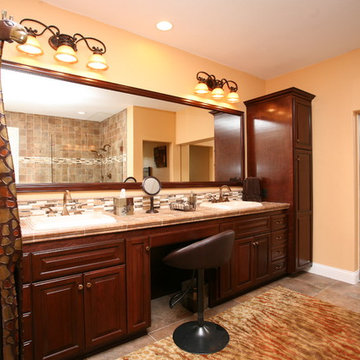
Master vanity in medium warm rich tone with matching wood framed mirror. Tall linen storage and make up area. Rustic tile countertop and stone mosaic backsplash.

Antique dresser turned tiled bathroom vanity has custom screen walls built to provide privacy between the multi green tiled shower and neutral colored and zen ensuite bedroom.
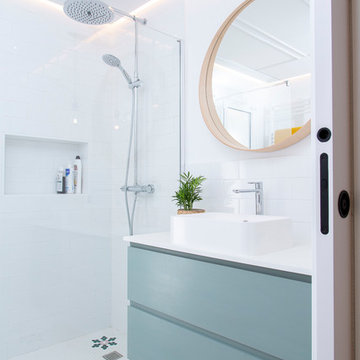
На фото: главная ванная комната среднего размера в стиле модернизм с фасадами островного типа, зелеными фасадами, открытым душем, разноцветной плиткой, плиткой мозаикой, белыми стенами, полом из мозаичной плитки, настольной раковиной, столешницей из плитки, разноцветным полом, открытым душем и белой столешницей
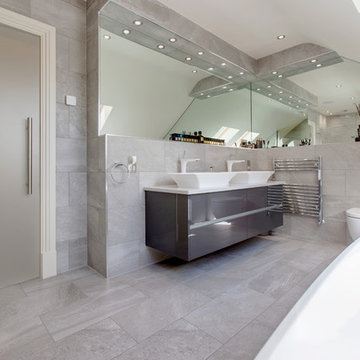
Adrian Richardson
На фото: главная ванная комната в стиле модернизм с плоскими фасадами, белыми фасадами, отдельно стоящей ванной, открытым душем, инсталляцией, бежевой плиткой, керамогранитной плиткой, полом из керамогранита, накладной раковиной и столешницей из плитки
На фото: главная ванная комната в стиле модернизм с плоскими фасадами, белыми фасадами, отдельно стоящей ванной, открытым душем, инсталляцией, бежевой плиткой, керамогранитной плиткой, полом из керамогранита, накладной раковиной и столешницей из плитки
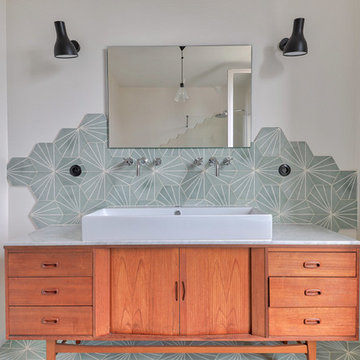
На фото: главная ванная комната среднего размера, в белых тонах с отделкой деревом в современном стиле с фасадами с утопленной филенкой, светлыми деревянными фасадами, открытым душем, раздельным унитазом, синей плиткой, серой плиткой, зеленой плиткой, керамической плиткой, белыми стенами, полом из керамической плитки, накладной раковиной, столешницей из плитки, зеленым полом, открытым душем, белой столешницей, тумбой под одну раковину и напольной тумбой с
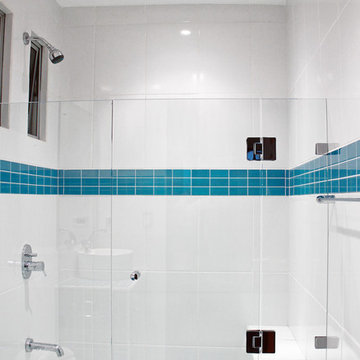
Monica Esquivel
Стильный дизайн: маленькая детская ванная комната в современном стиле с столешницей из плитки, открытым душем, белой плиткой, керамической плиткой, белыми стенами и полом из керамической плитки для на участке и в саду - последний тренд
Стильный дизайн: маленькая детская ванная комната в современном стиле с столешницей из плитки, открытым душем, белой плиткой, керамической плиткой, белыми стенами и полом из керамической плитки для на участке и в саду - последний тренд
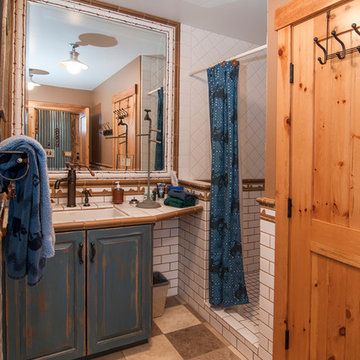
This bath is for the horse barn apart from the house. With a full living quarters above. 2 bed/bath/
Стильный дизайн: ванная комната среднего размера в стиле рустика с врезной раковиной, фасадами с выступающей филенкой, искусственно-состаренными фасадами, столешницей из плитки, открытым душем, раздельным унитазом, коричневой плиткой, керамической плиткой, бежевыми стенами, полом из сланца и душевой кабиной - последний тренд
Стильный дизайн: ванная комната среднего размера в стиле рустика с врезной раковиной, фасадами с выступающей филенкой, искусственно-состаренными фасадами, столешницей из плитки, открытым душем, раздельным унитазом, коричневой плиткой, керамической плиткой, бежевыми стенами, полом из сланца и душевой кабиной - последний тренд
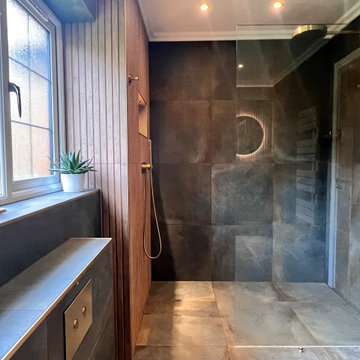
Project Description:
Step into the embrace of nature with our latest bathroom design, "Jungle Retreat." This expansive bathroom is a harmonious fusion of luxury, functionality, and natural elements inspired by the lush greenery of the jungle.
Bespoke His and Hers Black Marble Porcelain Basins:
The focal point of the space is a his & hers bespoke black marble porcelain basin atop a 160cm double drawer basin unit crafted in Italy. The real wood veneer with fluted detailing adds a touch of sophistication and organic charm to the design.
Brushed Brass Wall-Mounted Basin Mixers:
Wall-mounted basin mixers in brushed brass with scrolled detailing on the handles provide a luxurious touch, creating a visual link to the inspiration drawn from the jungle. The juxtaposition of black marble and brushed brass adds a layer of opulence.
Jungle and Nature Inspiration:
The design draws inspiration from the jungle and nature, incorporating greens, wood elements, and stone components. The overall palette reflects the serenity and vibrancy found in natural surroundings.
Spacious Walk-In Shower:
A generously sized walk-in shower is a centrepiece, featuring tiled flooring and a rain shower. The design includes niches for toiletry storage, ensuring a clutter-free environment and adding functionality to the space.
Floating Toilet and Basin Unit:
Both the toilet and basin unit float above the floor, contributing to the contemporary and open feel of the bathroom. This design choice enhances the sense of space and allows for easy maintenance.
Natural Light and Large Window:
A large window allows ample natural light to flood the space, creating a bright and airy atmosphere. The connection with the outdoors brings an additional layer of tranquillity to the design.
Concrete Pattern Tiles in Green Tone:
Wall and floor tiles feature a concrete pattern in a calming green tone, echoing the lush foliage of the jungle. This choice not only adds visual interest but also contributes to the overall theme of nature.
Linear Wood Feature Tile Panel:
A linear wood feature tile panel, offset behind the basin unit, creates a cohesive and matching look. This detail complements the fluted front of the basin unit, harmonizing with the overall design.
"Jungle Retreat" is a testament to the seamless integration of luxury and nature, where bespoke craftsmanship meets organic inspiration. This bathroom invites you to unwind in a space that transcends the ordinary, offering a tranquil retreat within the comforts of your home.
Санузел с открытым душем и столешницей из плитки – фото дизайна интерьера
7

