Санузел с открытым душем и столешницей из плитки – фото дизайна интерьера
Сортировать:
Бюджет
Сортировать:Популярное за сегодня
81 - 100 из 1 014 фото
1 из 3
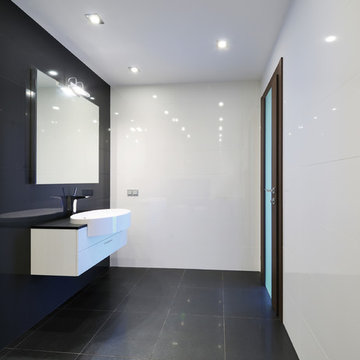
Based in New York, with over 50 years in the industry our business is built on a foundation of steadfast commitment to client satisfaction.
Идея дизайна: главная ванная комната среднего размера в классическом стиле с стеклянными фасадами, белыми фасадами, гидромассажной ванной, открытым душем, раздельным унитазом, белой плиткой, плиткой мозаикой, белыми стенами, полом из керамогранита, врезной раковиной, столешницей из плитки, белым полом и душем с распашными дверями
Идея дизайна: главная ванная комната среднего размера в классическом стиле с стеклянными фасадами, белыми фасадами, гидромассажной ванной, открытым душем, раздельным унитазом, белой плиткой, плиткой мозаикой, белыми стенами, полом из керамогранита, врезной раковиной, столешницей из плитки, белым полом и душем с распашными дверями
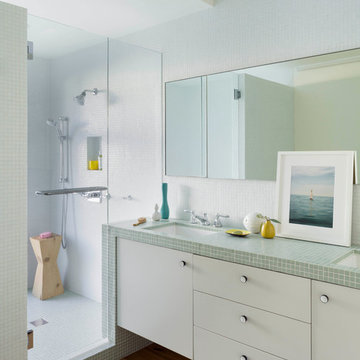
An interior remodel of a 1,500sf cottage for a young family. The design reconfigured the traditional layout of the 1930’s cottage creating bright, airy, open-plan living spaces as well as an updated master suite.
(c) Eric Staudenmaier
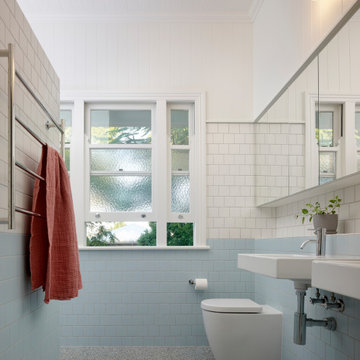
Источник вдохновения для домашнего уюта: главная ванная комната среднего размера в современном стиле с открытым душем, синей плиткой, белыми стенами, подвесной раковиной, столешницей из плитки, серым полом, душем с распашными дверями, белой столешницей и тумбой под две раковины
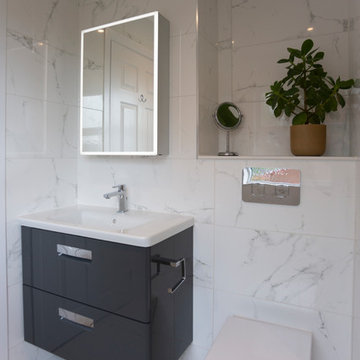
The slightly out-of-date en suite furnishings were replaced with cool, on-trend white marble tiles, and a brand new shower unit and toilet. Other details include a floating sink unit situated underneath a brand new vanity mirror.
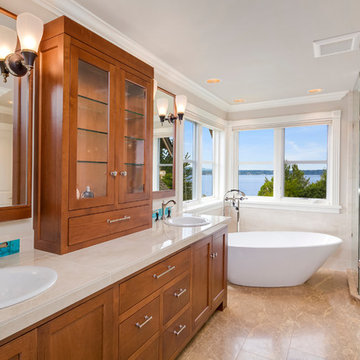
Пример оригинального дизайна: большая главная ванная комната в стиле неоклассика (современная классика) с фасадами в стиле шейкер, коричневыми фасадами, отдельно стоящей ванной, открытым душем, унитазом-моноблоком, бежевой плиткой, мраморной плиткой, бежевыми стенами, мраморным полом, накладной раковиной, столешницей из плитки, коричневым полом и душем с распашными дверями

Источник вдохновения для домашнего уюта: серо-белая ванная комната среднего размера в современном стиле с серыми фасадами, открытым душем, серой плиткой, цементной плиткой, серыми стенами, полом из известняка, душевой кабиной, настольной раковиной, столешницей из плитки, серым полом, открытым душем, серой столешницей, тумбой под одну раковину и встроенной тумбой
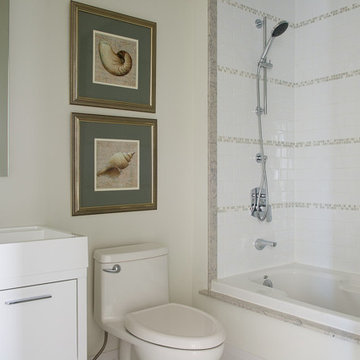
На фото: главная ванная комната среднего размера в стиле модернизм с плоскими фасадами, белыми фасадами, отдельно стоящей ванной, открытым душем, унитазом-моноблоком, бежевой плиткой, каменной плиткой, белыми стенами, полом из керамической плитки, раковиной с несколькими смесителями и столешницей из плитки с
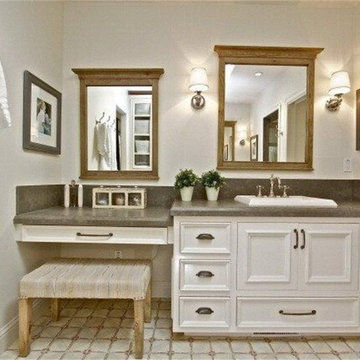
На фото: главная ванная комната среднего размера в стиле неоклассика (современная классика) с фасадами с выступающей филенкой, белыми фасадами, угловой ванной, открытым душем, унитазом-моноблоком, синей плиткой, керамогранитной плиткой, синими стенами, полом из керамической плитки, накладной раковиной и столешницей из плитки
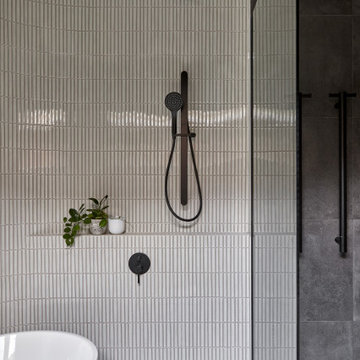
Ensuite bathing , contemplation and meditation. The bath was selected with curved ends to nestle into the curved feature wall, which splits at a different radius to become a shower shelf.
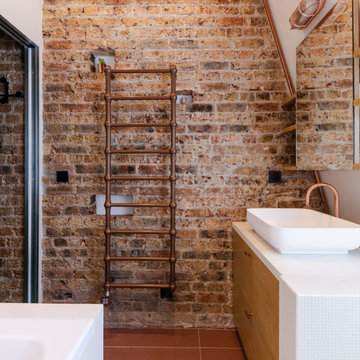
На фото: ванная комната в современном стиле с светлыми деревянными фасадами, полновстраиваемой ванной, открытым душем, белой плиткой, керамической плиткой, белыми стенами, полом из керамической плитки, столешницей из плитки, красным полом, белой столешницей, тумбой под одну раковину, подвесной тумбой и кирпичными стенами
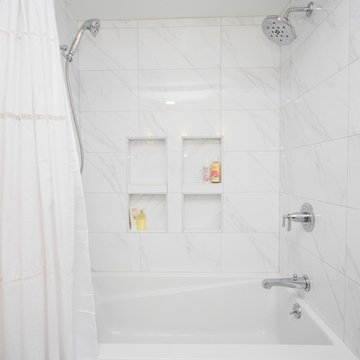
На фото: главная ванная комната среднего размера в стиле модернизм с фасадами с декоративным кантом, синими фасадами, накладной ванной, открытым душем, унитазом-моноблоком, белой плиткой, керамической плиткой, синими стенами, полом из керамической плитки, врезной раковиной, столешницей из плитки, белым полом и шторкой для ванной с
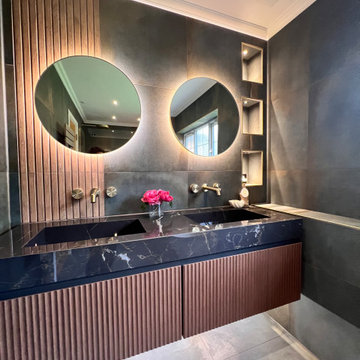
Project Description:
Step into the embrace of nature with our latest bathroom design, "Jungle Retreat." This expansive bathroom is a harmonious fusion of luxury, functionality, and natural elements inspired by the lush greenery of the jungle.
Bespoke His and Hers Black Marble Porcelain Basins:
The focal point of the space is a his & hers bespoke black marble porcelain basin atop a 160cm double drawer basin unit crafted in Italy. The real wood veneer with fluted detailing adds a touch of sophistication and organic charm to the design.
Brushed Brass Wall-Mounted Basin Mixers:
Wall-mounted basin mixers in brushed brass with scrolled detailing on the handles provide a luxurious touch, creating a visual link to the inspiration drawn from the jungle. The juxtaposition of black marble and brushed brass adds a layer of opulence.
Jungle and Nature Inspiration:
The design draws inspiration from the jungle and nature, incorporating greens, wood elements, and stone components. The overall palette reflects the serenity and vibrancy found in natural surroundings.
Spacious Walk-In Shower:
A generously sized walk-in shower is a centrepiece, featuring tiled flooring and a rain shower. The design includes niches for toiletry storage, ensuring a clutter-free environment and adding functionality to the space.
Floating Toilet and Basin Unit:
Both the toilet and basin unit float above the floor, contributing to the contemporary and open feel of the bathroom. This design choice enhances the sense of space and allows for easy maintenance.
Natural Light and Large Window:
A large window allows ample natural light to flood the space, creating a bright and airy atmosphere. The connection with the outdoors brings an additional layer of tranquillity to the design.
Concrete Pattern Tiles in Green Tone:
Wall and floor tiles feature a concrete pattern in a calming green tone, echoing the lush foliage of the jungle. This choice not only adds visual interest but also contributes to the overall theme of nature.
Linear Wood Feature Tile Panel:
A linear wood feature tile panel, offset behind the basin unit, creates a cohesive and matching look. This detail complements the fluted front of the basin unit, harmonizing with the overall design.
"Jungle Retreat" is a testament to the seamless integration of luxury and nature, where bespoke craftsmanship meets organic inspiration. This bathroom invites you to unwind in a space that transcends the ordinary, offering a tranquil retreat within the comforts of your home.
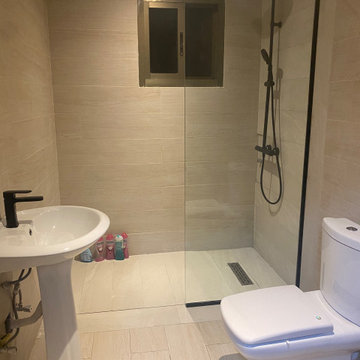
Carrelage en gre ceram 90x20cm accessoire de douche et robinet en finition noir matt parois vitree de douche 12mm
На фото: главная ванная комната в стиле модернизм с открытыми фасадами, бежевыми фасадами, открытым душем, унитазом-моноблоком, бежевой плиткой, керамической плиткой, столешницей из плитки, открытым душем, тумбой под одну раковину и подвесной тумбой с
На фото: главная ванная комната в стиле модернизм с открытыми фасадами, бежевыми фасадами, открытым душем, унитазом-моноблоком, бежевой плиткой, керамической плиткой, столешницей из плитки, открытым душем, тумбой под одну раковину и подвесной тумбой с
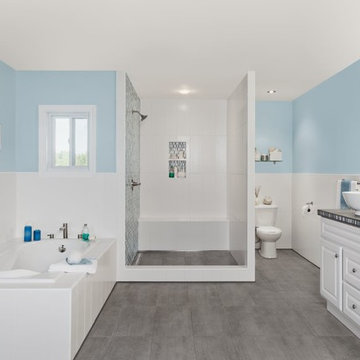
Customized shower bench and niche using the tileable Schluter®-KERDI-SHOWER-SB and KERDI-BOARD-SN.
Пример оригинального дизайна: ванная комната в классическом стиле с накладной ванной, серой плиткой, синими стенами, полом из керамической плитки, открытым душем, керамической плиткой и столешницей из плитки
Пример оригинального дизайна: ванная комната в классическом стиле с накладной ванной, серой плиткой, синими стенами, полом из керамической плитки, открытым душем, керамической плиткой и столешницей из плитки
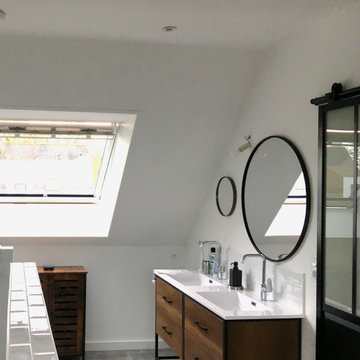
Une maison où l'étage était "dans son jus" avait besoin d'un bon coup de fraîcheur. Une petite salle d'eau et un petit bureau sous les toits ont été joints afin de créer une pièce d'eau avec la lumière traversante réunissant deux vasques, une grande douche, un coin WC et un espace de change.
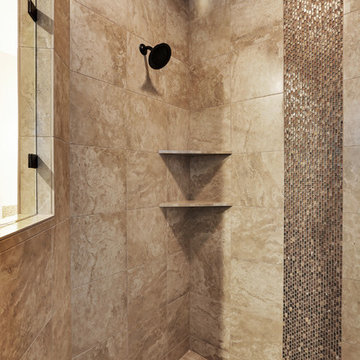
Large, open shower with beautiful accent tile work
Источник вдохновения для домашнего уюта: большая главная ванная комната в классическом стиле с открытым душем, бежевой плиткой, керамической плиткой, бежевыми стенами, полом из керамической плитки и столешницей из плитки
Источник вдохновения для домашнего уюта: большая главная ванная комната в классическом стиле с открытым душем, бежевой плиткой, керамической плиткой, бежевыми стенами, полом из керамической плитки и столешницей из плитки
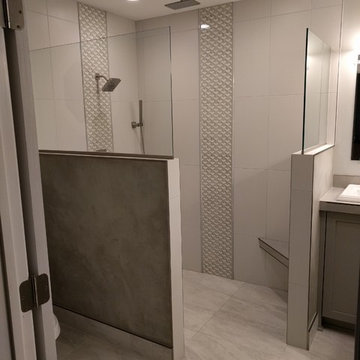
Robby Sellars
Пример оригинального дизайна: главная ванная комната среднего размера в современном стиле с фасадами в стиле шейкер, серыми фасадами, открытым душем, раздельным унитазом, серой плиткой, керамогранитной плиткой, серыми стенами, полом из керамогранита, накладной раковиной и столешницей из плитки
Пример оригинального дизайна: главная ванная комната среднего размера в современном стиле с фасадами в стиле шейкер, серыми фасадами, открытым душем, раздельным унитазом, серой плиткой, керамогранитной плиткой, серыми стенами, полом из керамогранита, накладной раковиной и столешницей из плитки
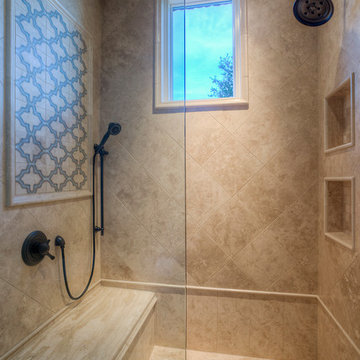
Guest bathroom with walk-in shower and built-in shower bench.
Источник вдохновения для домашнего уюта: большая главная ванная комната в стиле неоклассика (современная классика) с плоскими фасадами, светлыми деревянными фасадами, ванной в нише, открытым душем, белой плиткой, керамогранитной плиткой, белыми стенами, паркетным полом среднего тона, накладной раковиной и столешницей из плитки
Источник вдохновения для домашнего уюта: большая главная ванная комната в стиле неоклассика (современная классика) с плоскими фасадами, светлыми деревянными фасадами, ванной в нише, открытым душем, белой плиткой, керамогранитной плиткой, белыми стенами, паркетным полом среднего тона, накладной раковиной и столешницей из плитки
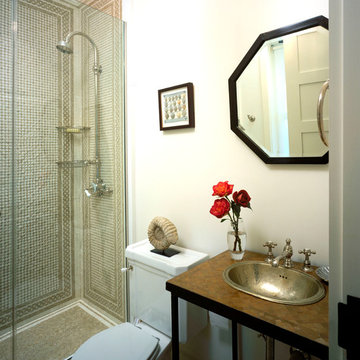
The guest powder room has a iron vanity with a hammered nickel sink and Moroccan tile surface. The shower has mosaic tile walls that compliment the tile on the vanity.
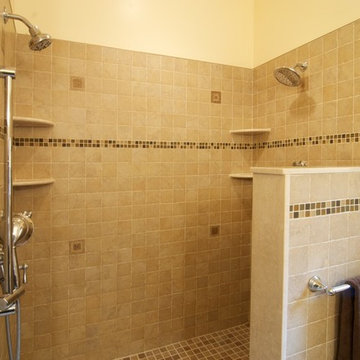
Идея дизайна: большая главная ванная комната в стиле кантри с открытым душем, бежевой плиткой, керамогранитной плиткой, бежевыми стенами, полом из керамогранита, настольной раковиной и столешницей из плитки
Санузел с открытым душем и столешницей из плитки – фото дизайна интерьера
5

