Санузел с открытым душем и раковиной с пьедесталом – фото дизайна интерьера
Сортировать:
Бюджет
Сортировать:Популярное за сегодня
161 - 180 из 1 907 фото
1 из 3
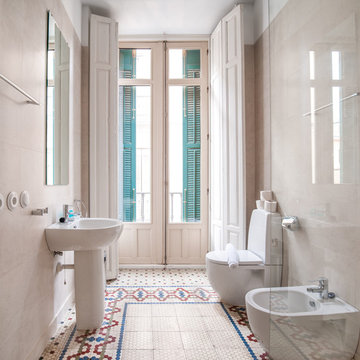
Ángel Salas
Источник вдохновения для домашнего уюта: маленькая ванная комната в средиземноморском стиле с раковиной с пьедесталом, биде, белой плиткой, бежевыми стенами, полом из мозаичной плитки, открытым душем, керамической плиткой, душевой кабиной и открытым душем для на участке и в саду
Источник вдохновения для домашнего уюта: маленькая ванная комната в средиземноморском стиле с раковиной с пьедесталом, биде, белой плиткой, бежевыми стенами, полом из мозаичной плитки, открытым душем, керамической плиткой, душевой кабиной и открытым душем для на участке и в саду
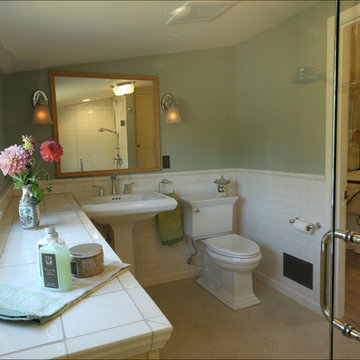
A pedestal sink and white subway tile surround give this main bath a classic look. Designed by Chelly Wentworth. Photos by Photo Art Portraits
Пример оригинального дизайна: главная ванная комната среднего размера в классическом стиле с раковиной с пьедесталом, плоскими фасадами, бежевыми фасадами, столешницей из плитки, открытым душем, раздельным унитазом, белой плиткой, керамической плиткой, зелеными стенами и полом из керамической плитки
Пример оригинального дизайна: главная ванная комната среднего размера в классическом стиле с раковиной с пьедесталом, плоскими фасадами, бежевыми фасадами, столешницей из плитки, открытым душем, раздельным унитазом, белой плиткой, керамической плиткой, зелеными стенами и полом из керамической плитки
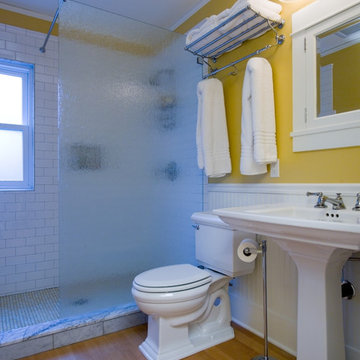
Architect: Carol Sundstrom, AIA
Contractor: Adams Residential Contracting
Photography: © Dale Lang, 2010
Идея дизайна: главная ванная комната среднего размера в классическом стиле с открытым душем, раздельным унитазом, белой плиткой, плиткой кабанчик, желтыми стенами, светлым паркетным полом и раковиной с пьедесталом
Идея дизайна: главная ванная комната среднего размера в классическом стиле с открытым душем, раздельным унитазом, белой плиткой, плиткой кабанчик, желтыми стенами, светлым паркетным полом и раковиной с пьедесталом

photography by Matthew Placek
На фото: большая главная ванная комната в классическом стиле с ванной на ножках, открытым душем, зеленой плиткой, керамической плиткой, зелеными стенами, полом из керамической плитки, раковиной с пьедесталом, зеленым полом и душем с распашными дверями
На фото: большая главная ванная комната в классическом стиле с ванной на ножках, открытым душем, зеленой плиткой, керамической плиткой, зелеными стенами, полом из керамической плитки, раковиной с пьедесталом, зеленым полом и душем с распашными дверями
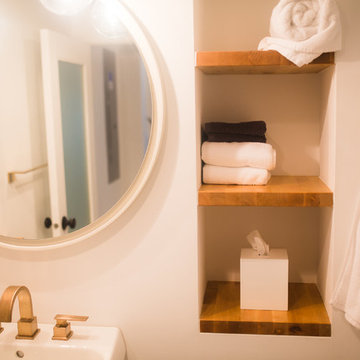
На фото: ванная комната среднего размера в современном стиле с открытыми фасадами, открытым душем, белой плиткой, плиткой кабанчик, белыми стенами, душевой кабиной, раковиной с пьедесталом и открытым душем
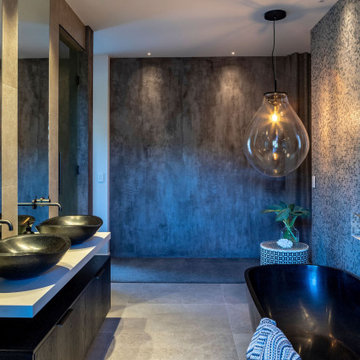
Стильный дизайн: большая главная ванная комната в современном стиле с плоскими фасадами, темными деревянными фасадами, отдельно стоящей ванной, открытым душем, раздельным унитазом, разноцветной плиткой, галечной плиткой, белыми стенами, полом из керамической плитки, раковиной с пьедесталом, столешницей из искусственного кварца, бежевым полом, открытым душем, белой столешницей, нишей, тумбой под две раковины, подвесной тумбой и обоями на стенах - последний тренд
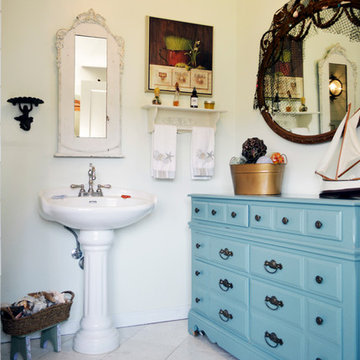
Amy Birrer
The kitchen pictured here is in a turn of the century home that still uses the original stove from the 1930’s to heat, cook and bake. The porcelain sink with drain boards are also originals still in use from the 1950’s. The idea here was to keep the original appliances still in use while increasing the storage and work surface space. Although the kitchen is rather large it has many of the issues of an older house in that there are 4 integral entrances into the kitchen, none of which could be rerouted or closed off. It also needed to encompass in-kitchen eating and a space for a dishwasher. The fully integrated dishwasher is raised off the floor and sits on ball and claw feet giving it the look of a freestanding piece of furniture. Elevating a dishwasher is a great way to avoid the constant bending over associated with loading and unloading dishes. The cabinets were designed to resemble an antique breakfront in keeping with the style and age of the house.
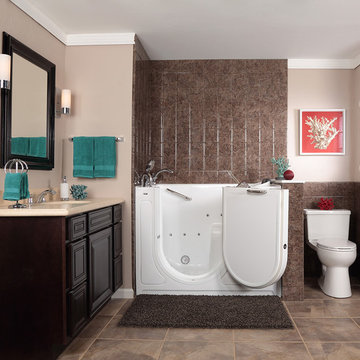
Свежая идея для дизайна: главная ванная комната среднего размера в классическом стиле с раковиной с пьедесталом, открытыми фасадами, темными деревянными фасадами, столешницей из искусственного камня, ванной в нише, открытым душем, унитазом-моноблоком, белой плиткой, белыми стенами и полом из линолеума - отличное фото интерьера
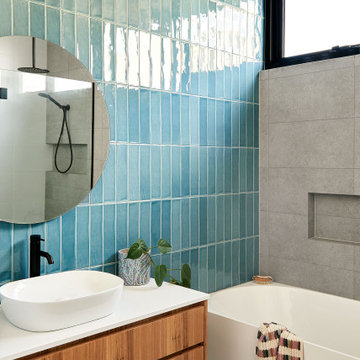
Стильный дизайн: большая главная ванная комната в морском стиле с плоскими фасадами, светлыми деревянными фасадами, открытым душем, синей плиткой, керамической плиткой, полом из керамогранита, раковиной с пьедесталом, столешницей из искусственного кварца, серым полом, открытым душем, белой столешницей и напольной тумбой - последний тренд
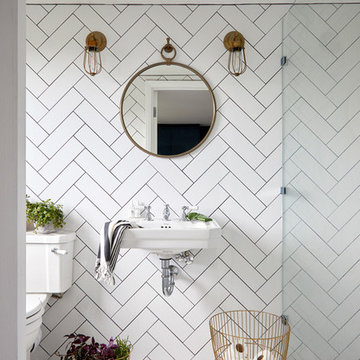
Идея дизайна: маленькая главная ванная комната в скандинавском стиле с открытым душем, унитазом-моноблоком, белой плиткой, керамической плиткой, белыми стенами и раковиной с пьедесталом для на участке и в саду
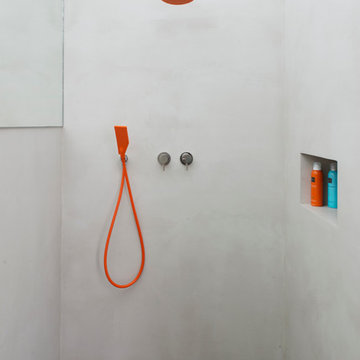
Figure of Speech Photography
Свежая идея для дизайна: маленькая ванная комната в стиле модернизм с белыми фасадами, открытым душем, разноцветной плиткой, цементной плиткой, серыми стенами, полом из керамической плитки, раковиной с пьедесталом и столешницей из искусственного кварца для на участке и в саду - отличное фото интерьера
Свежая идея для дизайна: маленькая ванная комната в стиле модернизм с белыми фасадами, открытым душем, разноцветной плиткой, цементной плиткой, серыми стенами, полом из керамической плитки, раковиной с пьедесталом и столешницей из искусственного кварца для на участке и в саду - отличное фото интерьера
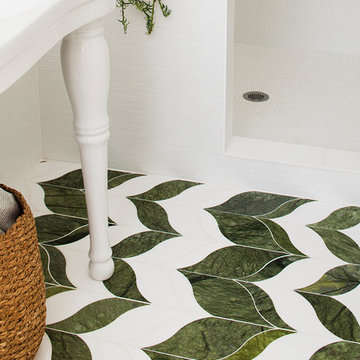
jeff herr photography
Свежая идея для дизайна: главная ванная комната в стиле неоклассика (современная классика) с раковиной с пьедесталом, открытым душем, белой плиткой и мраморным полом - отличное фото интерьера
Свежая идея для дизайна: главная ванная комната в стиле неоклассика (современная классика) с раковиной с пьедесталом, открытым душем, белой плиткой и мраморным полом - отличное фото интерьера
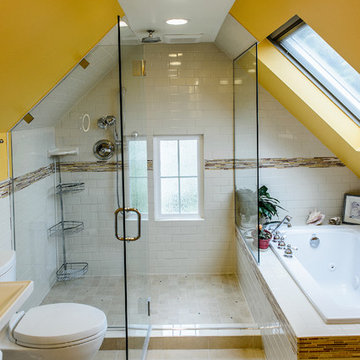
Источник вдохновения для домашнего уюта: главная ванная комната среднего размера в стиле фьюжн с накладной ванной, открытым душем, белой плиткой, керамогранитной плиткой, желтыми стенами, полом из керамогранита, раковиной с пьедесталом и раздельным унитазом
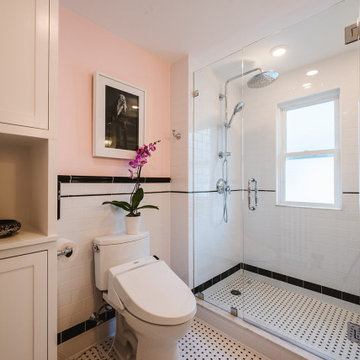
Dorchester, MA -- “Deco Primary Bath and Attic Guest Bath” Design Services and Construction. A dated primary bath was re-imagined to reflect the homeowners love for their period home. The addition of an attic bath turned a dark storage space into charming guest quarters. A stunning transformation.

Downstairs Loo - with a flash of pink!
Источник вдохновения для домашнего уюта: детская ванная комната среднего размера в стиле фьюжн с накладной ванной, открытым душем, инсталляцией, белой плиткой, плиткой кабанчик, розовыми стенами, полом из цементной плитки, раковиной с пьедесталом, серым полом, душем с раздвижными дверями, тумбой под одну раковину и напольной тумбой
Источник вдохновения для домашнего уюта: детская ванная комната среднего размера в стиле фьюжн с накладной ванной, открытым душем, инсталляцией, белой плиткой, плиткой кабанчик, розовыми стенами, полом из цементной плитки, раковиной с пьедесталом, серым полом, душем с раздвижными дверями, тумбой под одну раковину и напольной тумбой
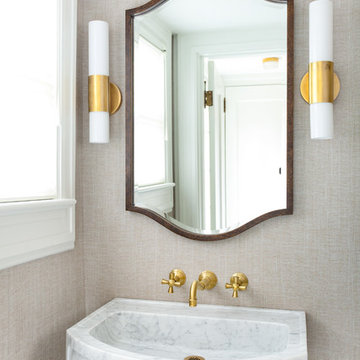
This home was a complete gut, so it got a major face-lift in each room. In the powder and hall baths, we decided to try to make a huge impact in these smaller spaces, and so guests get a sense of "wow" when they need to wash up!
Powder Bath:
The freestanding sink basin is from Stone Forest, Harbor Basin with Carrara Marble and the console base is Palmer Industries Jamestown in satin brass with a glass shelf. The faucet is from Newport Brass and is their wall mount Jacobean in satin brass. With the small space, we installed the Toto Eco Supreme One-Piece round bowl, which was a huge floor space saver. Accessories are from the Newport Brass Aylesbury collection.
Hall Bath:
The vanity and floating shelves are from WW Woods Shiloh Cabinetry, Poplar wood with their Cadet stain which is a gorgeous blue-hued gray. Plumbing products - the faucet and shower fixtures - are from the Brizo Rook collection in chrome, with accessories to match. The commode is a Toto Drake II 2-piece. Toto was also used for the sink, which sits in a Caesarstone Pure White quartz countertop.
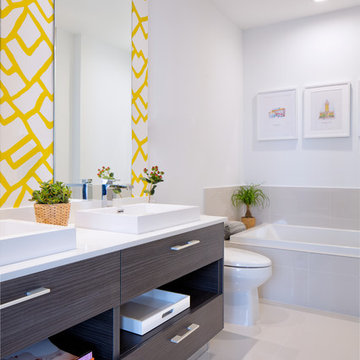
Feature In: Visit Miami Beach Magazine & Island Living
A nice young couple contacted us from Brazil to decorate their newly acquired apartment. We schedule a meeting through Skype and from the very first moment we had a very good feeling this was going to be a nice project and people to work with. We exchanged some ideas, comments, images and we explained to them how we were used to worked with clients overseas and how important was to keep communication opened.
They main concerned was to find a solution for a giant structure leaning column in the main room, as well as how to make the kitchen, dining and living room work together in one considerably small space with few dimensions.
Whether it was a holiday home or a place to rent occasionally, the requirements were simple, Scandinavian style, accent colors and low investment, and so we did it. Once the proposal was signed, we got down to work and in two months the apartment was ready to welcome them with nice scented candles, flowers and delicious Mojitos from their spectacular view at the 41th floor of one of Miami's most modern and tallest building.
Rolando Diaz Photography
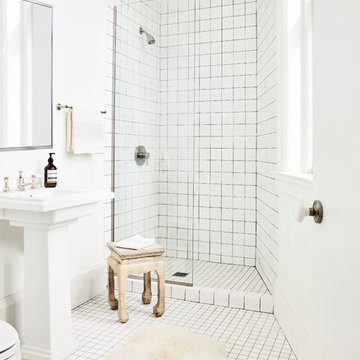
Photo Credit: Christian Harder
Источник вдохновения для домашнего уюта: главная ванная комната среднего размера в скандинавском стиле с открытым душем, белой плиткой, керамогранитной плиткой, белыми стенами, полом из керамической плитки, раковиной с пьедесталом, белым полом, открытым душем и унитазом-моноблоком
Источник вдохновения для домашнего уюта: главная ванная комната среднего размера в скандинавском стиле с открытым душем, белой плиткой, керамогранитной плиткой, белыми стенами, полом из керамической плитки, раковиной с пьедесталом, белым полом, открытым душем и унитазом-моноблоком

Pedestal sink with marble floors and shower. #kitchen #design #cabinets #kitchencabinets #kitchendesign #trends #kitchentrends #designtrends #modernkitchen #moderndesign #transitionaldesign #transitionalkitchens #farmhousekitchen #farmhousedesign #scottsdalekitchens #scottsdalecabinets #scottsdaledesign #phoenixkitchen #phoenixdesign #phoenixcabinets
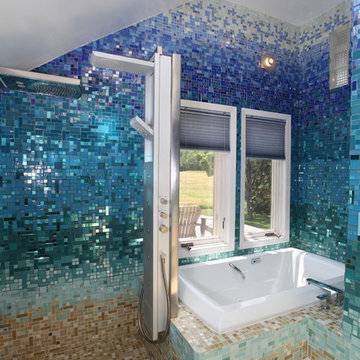
This completely custom bathroom is entirely covered in glass mosaic tiles! Except for the ceiling, we custom designed a glass mosaic hybrid from glossy glass tiles, ocean style bottle glass tiles, and mirrored tiles. This client had dreams of a Caribbean escape in their very own en suite, and we made their dreams come true! The top of the walls start with the deep blues of the ocean and then flow into teals and turquoises, light blues, and finally into the sandy colored floor. We can custom design and make anything you can dream of, including gradient blends of any color, like this one!
Санузел с открытым душем и раковиной с пьедесталом – фото дизайна интерьера
9

