Санузел с открытым душем и раковиной с пьедесталом – фото дизайна интерьера
Сортировать:
Бюджет
Сортировать:Популярное за сегодня
1 - 20 из 1 906 фото
1 из 3

The family bathroom, with bath and seperate shower area. A striped green encaustic tiled floor, with marble look wall tiles and industrial black accents.

Experience the epitome of modern luxury in this meticulously designed bathroom, where deep, earthy hues create a cocoon of sophistication and tranquility. The sleek fixtures, coupled with a mix of matte finishes and reflective surfaces, elevate the space, offering both functionality and artistry. Here, every detail, from the elongated basin to the minimalist shower drain, showcases a harmonious blend of elegance and innovation.

Источник вдохновения для домашнего уюта: большая главная ванная комната в морском стиле с плоскими фасадами, светлыми деревянными фасадами, открытым душем, зеленой плиткой, керамической плиткой, полом из керамогранита, раковиной с пьедесталом, столешницей из искусственного кварца, серым полом, открытым душем, белой столешницей и напольной тумбой

Set within a classic 3 story townhouse in Clifton is this stunning ensuite bath and steam room. The brief called for understated luxury, a space to start the day right or relax after a long day. The space drops down from the master bedroom and had a large chimney breast giving challenges and opportunities to our designer. The result speaks for itself, a truly luxurious space with every need considered. His and hers sinks with a book-matched marble slab backdrop act as a dramatic feature revealed as you come down the steps. The steam room with wrap around bench has a built in sound system for the ultimate in relaxation while the freestanding egg bath, surrounded by atmospheric recess lighting, offers a warming embrace at the end of a long day.

Пример оригинального дизайна: огромная главная ванная комната в современном стиле с плоскими фасадами, светлыми деревянными фасадами, отдельно стоящей ванной, открытым душем, раздельным унитазом, серой плиткой, керамогранитной плиткой, серыми стенами, полом из керамогранита, раковиной с пьедесталом, столешницей из кварцита, серым полом, открытым душем, тумбой под две раковины и подвесной тумбой

Источник вдохновения для домашнего уюта: ванная комната в современном стиле с черными фасадами, отдельно стоящей ванной, открытым душем, зеленой плиткой, удлиненной плиткой, белыми стенами, полом из керамической плитки, душевой кабиной, раковиной с пьедесталом, столешницей из искусственного камня, разноцветным полом, открытым душем, черной столешницей, тумбой под две раковины, подвесной тумбой и плоскими фасадами
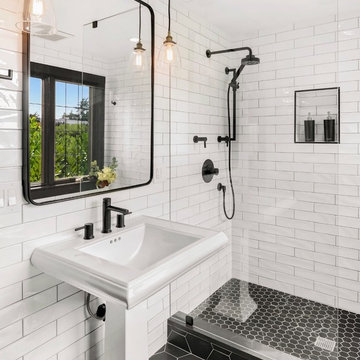
Bathroom remodel photos by Derrik Louie from Clarity NW
На фото: маленькая ванная комната в стиле неоклассика (современная классика) с открытым душем, белой плиткой, керамической плиткой, полом из керамической плитки, душевой кабиной, раковиной с пьедесталом, черным полом и открытым душем для на участке и в саду с
На фото: маленькая ванная комната в стиле неоклассика (современная классика) с открытым душем, белой плиткой, керамической плиткой, полом из керамической плитки, душевой кабиной, раковиной с пьедесталом, черным полом и открытым душем для на участке и в саду с
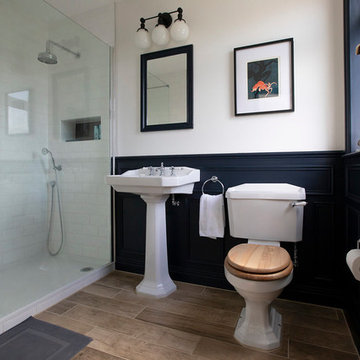
Paulina Sobczak Photography
На фото: ванная комната среднего размера в классическом стиле с открытым душем, раздельным унитазом, плиткой кабанчик, коричневыми стенами, раковиной с пьедесталом и открытым душем
На фото: ванная комната среднего размера в классическом стиле с открытым душем, раздельным унитазом, плиткой кабанчик, коричневыми стенами, раковиной с пьедесталом и открытым душем
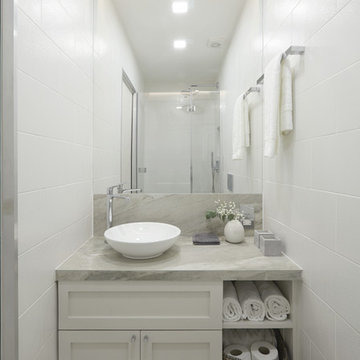
This apartment is designed by Black and Milk Interior Design. They specialise in Modern Interiors for Modern London Homes. https://blackandmilk.co.uk

Свежая идея для дизайна: маленькая главная ванная комната в стиле кантри с раковиной с пьедесталом, светлыми деревянными фасадами, отдельно стоящей ванной, открытым душем, бежевой плиткой, зелеными стенами и полом из керамогранита для на участке и в саду - отличное фото интерьера

Bathroom remodel. Photo credit to Hannah Lloyd.
Источник вдохновения для домашнего уюта: ванная комната среднего размера в классическом стиле с раковиной с пьедесталом, открытым душем, белой плиткой, плиткой кабанчик, фиолетовыми стенами, раздельным унитазом, полом из мозаичной плитки, душевой кабиной, открытым душем и серым полом
Источник вдохновения для домашнего уюта: ванная комната среднего размера в классическом стиле с раковиной с пьедесталом, открытым душем, белой плиткой, плиткой кабанчик, фиолетовыми стенами, раздельным унитазом, полом из мозаичной плитки, душевой кабиной, открытым душем и серым полом

Photography by:
Connie Anderson Photography
На фото: маленькая ванная комната: освещение в классическом стиле с раковиной с пьедесталом, мраморной столешницей, унитазом-моноблоком, белой плиткой, плиткой мозаикой, серыми стенами, полом из мозаичной плитки, открытым душем, душевой кабиной, шторкой для ванной, белым полом, стеклянными фасадами и белыми фасадами для на участке и в саду
На фото: маленькая ванная комната: освещение в классическом стиле с раковиной с пьедесталом, мраморной столешницей, унитазом-моноблоком, белой плиткой, плиткой мозаикой, серыми стенами, полом из мозаичной плитки, открытым душем, душевой кабиной, шторкой для ванной, белым полом, стеклянными фасадами и белыми фасадами для на участке и в саду

A deco mood prevails in the master shower room with Carrera marble floor slabs, crackle glaze tiles and vintage sanitaryware. The recessed medicine cabinet with a walnut frame provides a contemporary touch.
Photographer: Bruce Hemming
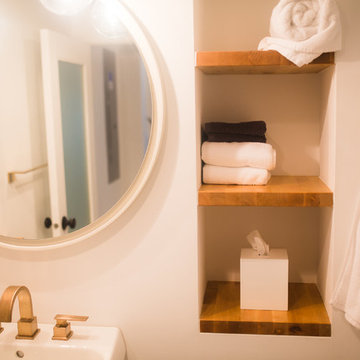
На фото: ванная комната среднего размера в современном стиле с открытыми фасадами, открытым душем, белой плиткой, плиткой кабанчик, белыми стенами, душевой кабиной, раковиной с пьедесталом и открытым душем

This project was focused on eeking out space for another bathroom for this growing family. The three bedroom, Craftsman bungalow was originally built with only one bathroom, which is typical for the era. The challenge was to find space without compromising the existing storage in the home. It was achieved by claiming the closet areas between two bedrooms, increasing the original 29" depth and expanding into the larger of the two bedrooms. The result was a compact, yet efficient bathroom. Classic finishes are respectful of the vernacular and time period of the home.

photography by Matthew Placek
На фото: большая главная ванная комната в классическом стиле с ванной на ножках, открытым душем, зеленой плиткой, керамической плиткой, зелеными стенами, полом из керамической плитки, раковиной с пьедесталом, зеленым полом и душем с распашными дверями
На фото: большая главная ванная комната в классическом стиле с ванной на ножках, открытым душем, зеленой плиткой, керамической плиткой, зелеными стенами, полом из керамической плитки, раковиной с пьедесталом, зеленым полом и душем с распашными дверями
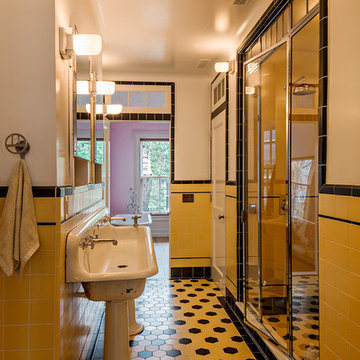
photography by Matthew Placek
Источник вдохновения для домашнего уюта: большая главная ванная комната в классическом стиле с ванной на ножках, открытым душем, белой плиткой, керамической плиткой, желтыми стенами, полом из керамической плитки, раковиной с пьедесталом, желтым полом и душем с распашными дверями
Источник вдохновения для домашнего уюта: большая главная ванная комната в классическом стиле с ванной на ножках, открытым душем, белой плиткой, керамической плиткой, желтыми стенами, полом из керамической плитки, раковиной с пьедесталом, желтым полом и душем с распашными дверями
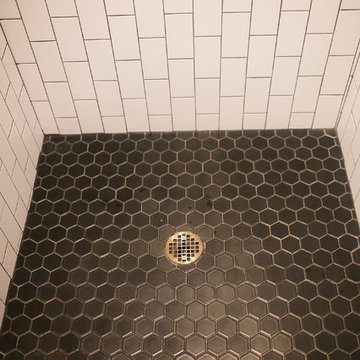
Идея дизайна: ванная комната среднего размера в современном стиле с открытыми фасадами, открытым душем, белой плиткой, плиткой кабанчик, белыми стенами, полом из мозаичной плитки, душевой кабиной, раковиной с пьедесталом, черным полом и открытым душем
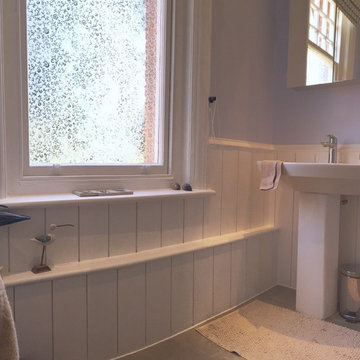
Simple modern basin to complement the traditional elements of the room
Пример оригинального дизайна: маленькая главная ванная комната в викторианском стиле с открытым душем, белой плиткой, цементной плиткой, синими стенами, полом из керамогранита и раковиной с пьедесталом для на участке и в саду
Пример оригинального дизайна: маленькая главная ванная комната в викторианском стиле с открытым душем, белой плиткой, цементной плиткой, синими стенами, полом из керамогранита и раковиной с пьедесталом для на участке и в саду

This bath was created as part of a larger addition project, for a client's disabled son. The 5 ft. X 7 ft. roll-in shower provides plenty of room for movement and is equipped with height-appropriate fixtures such as nozzles, a grab bar, and a convenient shower niche. The wheelchair-friendly shower also includes a flat floor which allows water to drain in the middle and makes entering and exiting the shower area easy and safe.
Санузел с открытым душем и раковиной с пьедесталом – фото дизайна интерьера
1

