Санузел с открытым душем и паркетным полом среднего тона – фото дизайна интерьера
Сортировать:
Бюджет
Сортировать:Популярное за сегодня
121 - 140 из 1 353 фото
1 из 3
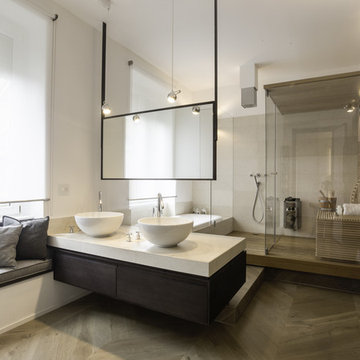
Giacomo Longoni e Cinzia Camela
Идея дизайна: большая баня и сауна в современном стиле с плоскими фасадами, темными деревянными фасадами, ванной в нише, открытым душем, белыми стенами, паркетным полом среднего тона, настольной раковиной, мраморной столешницей и бежевым полом
Идея дизайна: большая баня и сауна в современном стиле с плоскими фасадами, темными деревянными фасадами, ванной в нише, открытым душем, белыми стенами, паркетным полом среднего тона, настольной раковиной, мраморной столешницей и бежевым полом
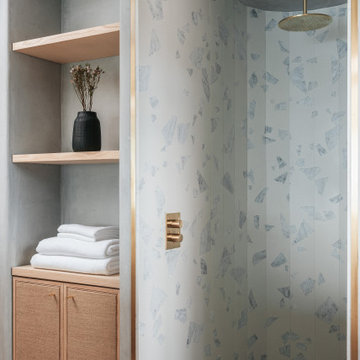
На фото: главная ванная комната среднего размера в морском стиле с открытым душем, паркетным полом среднего тона, столешницей из дерева, тумбой под одну раковину и напольной тумбой
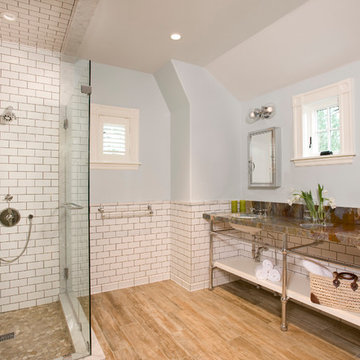
Shelly Harrison
Пример оригинального дизайна: ванная комната в классическом стиле с врезной раковиной, открытым душем, белой плиткой, плиткой кабанчик, серыми стенами, паркетным полом среднего тона и открытым душем
Пример оригинального дизайна: ванная комната в классическом стиле с врезной раковиной, открытым душем, белой плиткой, плиткой кабанчик, серыми стенами, паркетным полом среднего тона и открытым душем
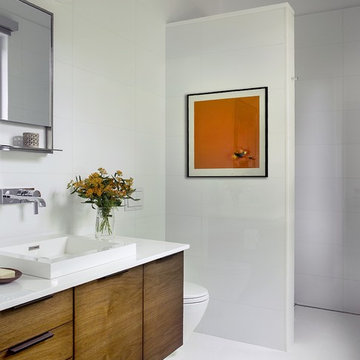
ZeroEnergy Design (ZED) created this modern home for a progressive family in the desirable community of Lexington.
Thoughtful Land Connection. The residence is carefully sited on the infill lot so as to create privacy from the road and neighbors, while cultivating a side yard that captures the southern sun. The terraced grade rises to meet the house, allowing for it to maintain a structured connection with the ground while also sitting above the high water table. The elevated outdoor living space maintains a strong connection with the indoor living space, while the stepped edge ties it back to the true ground plane. Siting and outdoor connections were completed by ZED in collaboration with landscape designer Soren Deniord Design Studio.
Exterior Finishes and Solar. The exterior finish materials include a palette of shiplapped wood siding, through-colored fiber cement panels and stucco. A rooftop parapet hides the solar panels above, while a gutter and site drainage system directs rainwater into an irrigation cistern and dry wells that recharge the groundwater.
Cooking, Dining, Living. Inside, the kitchen, fabricated by Henrybuilt, is located between the indoor and outdoor dining areas. The expansive south-facing sliding door opens to seamlessly connect the spaces, using a retractable awning to provide shade during the summer while still admitting the warming winter sun. The indoor living space continues from the dining areas across to the sunken living area, with a view that returns again to the outside through the corner wall of glass.
Accessible Guest Suite. The design of the first level guest suite provides for both aging in place and guests who regularly visit for extended stays. The patio off the north side of the house affords guests their own private outdoor space, and privacy from the neighbor. Similarly, the second level master suite opens to an outdoor private roof deck.
Light and Access. The wide open interior stair with a glass panel rail leads from the top level down to the well insulated basement. The design of the basement, used as an away/play space, addresses the need for both natural light and easy access. In addition to the open stairwell, light is admitted to the north side of the area with a high performance, Passive House (PHI) certified skylight, covering a six by sixteen foot area. On the south side, a unique roof hatch set flush with the deck opens to reveal a glass door at the base of the stairwell which provides additional light and access from the deck above down to the play space.
Energy. Energy consumption is reduced by the high performance building envelope, high efficiency mechanical systems, and then offset with renewable energy. All windows and doors are made of high performance triple paned glass with thermally broken aluminum frames. The exterior wall assembly employs dense pack cellulose in the stud cavity, a continuous air barrier, and four inches exterior rigid foam insulation. The 10kW rooftop solar electric system provides clean energy production. The final air leakage testing yielded 0.6 ACH 50 - an extremely air tight house, a testament to the well-designed details, progress testing and quality construction. When compared to a new house built to code requirements, this home consumes only 19% of the energy.
Architecture & Energy Consulting: ZeroEnergy Design
Landscape Design: Soren Deniord Design
Paintings: Bernd Haussmann Studio
Photos: Eric Roth Photography
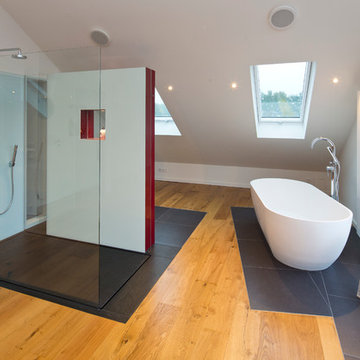
Ralf Emmerich
На фото: огромная главная ванная комната в современном стиле с отдельно стоящей ванной, открытым душем, стеклянной плиткой, белыми стенами и паркетным полом среднего тона
На фото: огромная главная ванная комната в современном стиле с отдельно стоящей ванной, открытым душем, стеклянной плиткой, белыми стенами и паркетным полом среднего тона
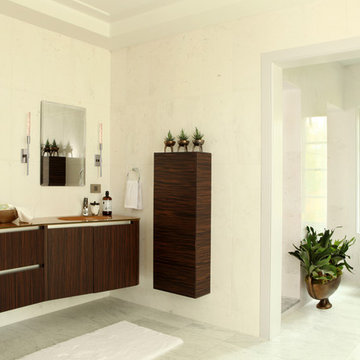
Double sinks, floating vanity cabinets, and an open marble shower make this incredibly spacious master bath a showcase. Tom Grimes Photography
Luxe Home Company

The master bath with its free standing tub and open shower. The separate vanities allow for ease of use and the shiplap adds texture to the otherwise white space.
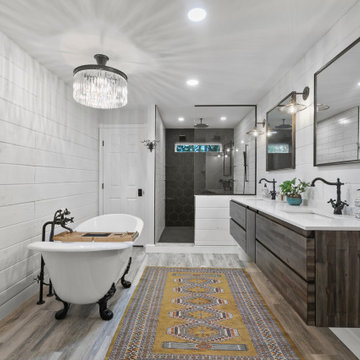
Пример оригинального дизайна: большая главная ванная комната в стиле кантри с плоскими фасадами, коричневыми фасадами, ванной на ножках, открытым душем, унитазом-моноблоком, серой плиткой, керамической плиткой, белыми стенами, паркетным полом среднего тона, накладной раковиной, столешницей из искусственного кварца, коричневым полом, открытым душем, белой столешницей, сиденьем для душа, тумбой под две раковины и подвесной тумбой
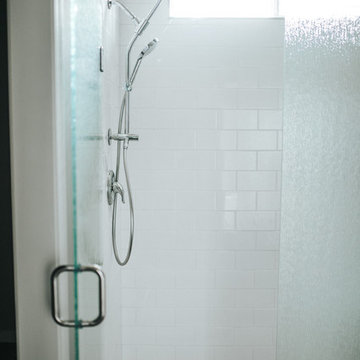
Alicia Hauff Photography
Свежая идея для дизайна: ванная комната среднего размера в стиле модернизм с фасадами в стиле шейкер, белыми фасадами, открытым душем, белой плиткой, плиткой кабанчик, бежевыми стенами, паркетным полом среднего тона, душевой кабиной, столешницей из кварцита, коричневым полом, душем с распашными дверями и белой столешницей - отличное фото интерьера
Свежая идея для дизайна: ванная комната среднего размера в стиле модернизм с фасадами в стиле шейкер, белыми фасадами, открытым душем, белой плиткой, плиткой кабанчик, бежевыми стенами, паркетным полом среднего тона, душевой кабиной, столешницей из кварцита, коричневым полом, душем с распашными дверями и белой столешницей - отличное фото интерьера
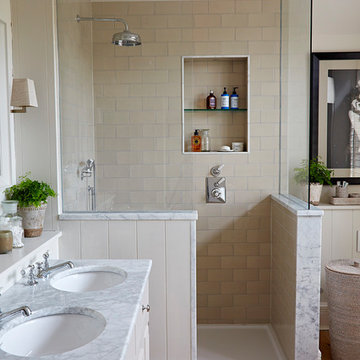
Источник вдохновения для домашнего уюта: ванная комната в стиле неоклассика (современная классика) с открытым душем, паркетным полом среднего тона, настольной раковиной, мраморной столешницей, коричневым полом и открытым душем
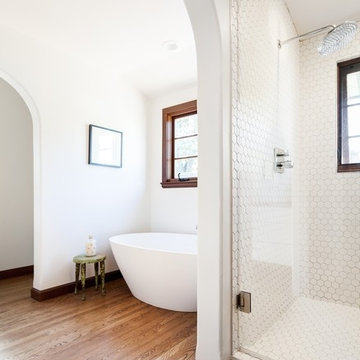
Kat Alves
Пример оригинального дизайна: главная ванная комната среднего размера в средиземноморском стиле с фасадами островного типа, темными деревянными фасадами, отдельно стоящей ванной, открытым душем, инсталляцией, белой плиткой, керамической плиткой, белыми стенами, паркетным полом среднего тона, монолитной раковиной и столешницей из дерева
Пример оригинального дизайна: главная ванная комната среднего размера в средиземноморском стиле с фасадами островного типа, темными деревянными фасадами, отдельно стоящей ванной, открытым душем, инсталляцией, белой плиткой, керамической плиткой, белыми стенами, паркетным полом среднего тона, монолитной раковиной и столешницей из дерева
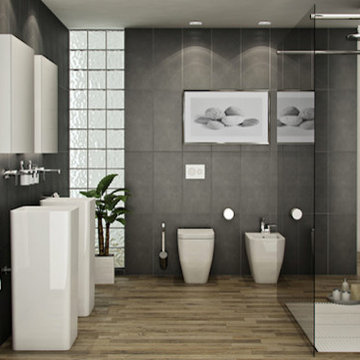
Идея дизайна: большая главная ванная комната в современном стиле с раковиной с пьедесталом, плоскими фасадами, фасадами цвета дерева среднего тона, столешницей из плитки, отдельно стоящей ванной, открытым душем, раздельным унитазом, разноцветной плиткой, серыми стенами и паркетным полом среднего тона

На фото: ванная комната среднего размера в стиле неоклассика (современная классика) с открытым душем, унитазом-моноблоком, белой плиткой, керамической плиткой, зелеными стенами, паркетным полом среднего тона, душевой кабиной, раковиной с пьедесталом, коричневым полом, открытым душем, нишей, тумбой под одну раковину и обоями на стенах с
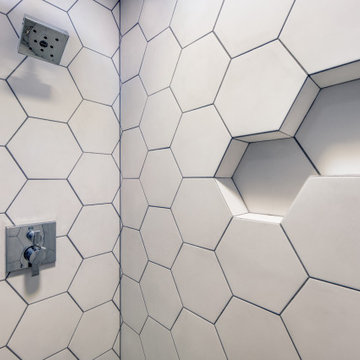
Careful detail, careful planning in this elaborate recessed Shampoo niche. Initially designed by the client sketching his idea out on a scrap piece of paper.

На фото: маленькая главная ванная комната в восточном стиле с фасадами островного типа, серыми фасадами, японской ванной, открытым душем, серой плиткой, керамогранитной плиткой, белыми стенами, паркетным полом среднего тона, столешницей из искусственного кварца, коричневым полом, душем с распашными дверями и серой столешницей для на участке и в саду
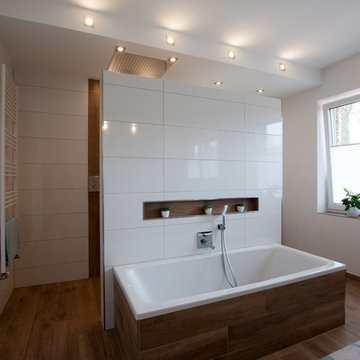
Marc Lohmann
Идея дизайна: ванная комната среднего размера в современном стиле с накладной ванной, открытым душем, белыми стенами, коричневым полом, открытым душем, белой плиткой, керамогранитной плиткой, паркетным полом среднего тона и душевой кабиной
Идея дизайна: ванная комната среднего размера в современном стиле с накладной ванной, открытым душем, белыми стенами, коричневым полом, открытым душем, белой плиткой, керамогранитной плиткой, паркетным полом среднего тона и душевой кабиной
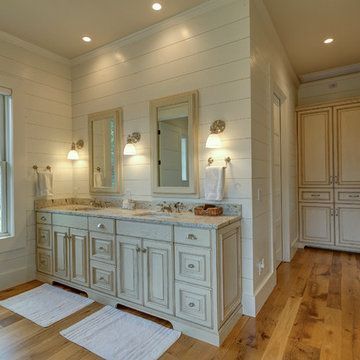
Photo by Clicked By Lara
Пример оригинального дизайна: главная ванная комната в стиле кантри с фасадами с выступающей филенкой, бежевыми фасадами, отдельно стоящей ванной, открытым душем, белыми стенами, паркетным полом среднего тона, врезной раковиной, столешницей из гранита, коричневым полом и открытым душем
Пример оригинального дизайна: главная ванная комната в стиле кантри с фасадами с выступающей филенкой, бежевыми фасадами, отдельно стоящей ванной, открытым душем, белыми стенами, паркетным полом среднего тона, врезной раковиной, столешницей из гранита, коричневым полом и открытым душем
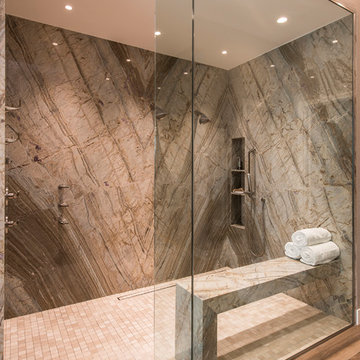
Пример оригинального дизайна: большая главная ванная комната в современном стиле с фасадами в стиле шейкер, темными деревянными фасадами, отдельно стоящей ванной, открытым душем, коричневой плиткой, керамогранитной плиткой, паркетным полом среднего тона, врезной раковиной, столешницей из кварцита, коричневым полом, открытым душем и белой столешницей
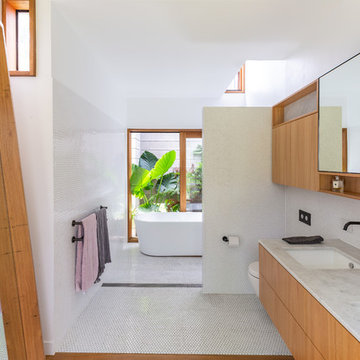
Tim Casagrande
На фото: главная ванная комната в стиле модернизм с плоскими фасадами, фасадами цвета дерева среднего тона, отдельно стоящей ванной, открытым душем, белой плиткой, плиткой мозаикой, белыми стенами, паркетным полом среднего тона, врезной раковиной, коричневым полом, открытым душем и серой столешницей с
На фото: главная ванная комната в стиле модернизм с плоскими фасадами, фасадами цвета дерева среднего тона, отдельно стоящей ванной, открытым душем, белой плиткой, плиткой мозаикой, белыми стенами, паркетным полом среднего тона, врезной раковиной, коричневым полом, открытым душем и серой столешницей с
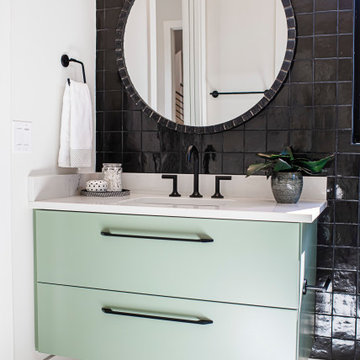
The new construction luxury home was designed by our Carmel design-build studio with the concept of 'hygge' in mind – crafting a soothing environment that exudes warmth, contentment, and coziness without being overly ornate or cluttered. Inspired by Scandinavian style, the design incorporates clean lines and minimal decoration, set against soaring ceilings and walls of windows. These features are all enhanced by warm finishes, tactile textures, statement light fixtures, and carefully selected art pieces.
In the living room, a bold statement wall was incorporated, making use of the 4-sided, 2-story fireplace chase, which was enveloped in large format marble tile. Each bedroom was crafted to reflect a unique character, featuring elegant wallpapers, decor, and luxurious furnishings. The primary bathroom was characterized by dark enveloping walls and floors, accentuated by teak, and included a walk-through dual shower, overhead rain showers, and a natural stone soaking tub.
An open-concept kitchen was fitted, boasting state-of-the-art features and statement-making lighting. Adding an extra touch of sophistication, a beautiful basement space was conceived, housing an exquisite home bar and a comfortable lounge area.
---Project completed by Wendy Langston's Everything Home interior design firm, which serves Carmel, Zionsville, Fishers, Westfield, Noblesville, and Indianapolis.
For more about Everything Home, see here: https://everythinghomedesigns.com/
To learn more about this project, see here:
https://everythinghomedesigns.com/portfolio/modern-scandinavian-luxury-home-westfield/
Санузел с открытым душем и паркетным полом среднего тона – фото дизайна интерьера
7

