Санузел с открытым душем и паркетным полом среднего тона – фото дизайна интерьера
Сортировать:
Бюджет
Сортировать:Популярное за сегодня
101 - 120 из 1 353 фото
1 из 3
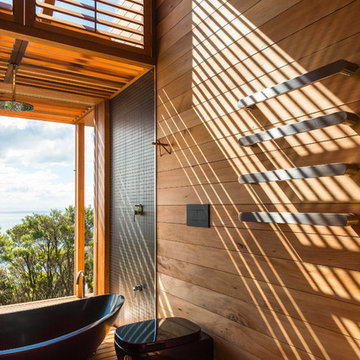
Peter Rees
Источник вдохновения для домашнего уюта: ванная комната среднего размера в современном стиле с настольной раковиной, плоскими фасадами, фасадами цвета дерева среднего тона, столешницей из искусственного камня, отдельно стоящей ванной, открытым душем, инсталляцией и паркетным полом среднего тона
Источник вдохновения для домашнего уюта: ванная комната среднего размера в современном стиле с настольной раковиной, плоскими фасадами, фасадами цвета дерева среднего тона, столешницей из искусственного камня, отдельно стоящей ванной, открытым душем, инсталляцией и паркетным полом среднего тона
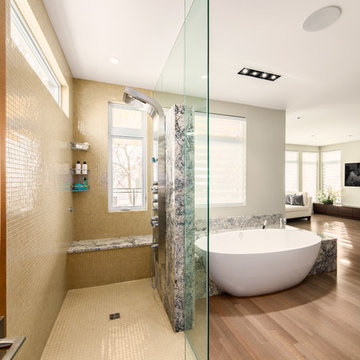
The Ensuite bath shares the space in the retreat with the bedroom. Other than the privacy needed in the toilet room, the clients wanted an open concept for the bedroom and bathroom.
This unusual request required very careful attention to scale and proportion for all elements of this design. Each section of the space has equal ‘strength’ in terms of design character and is not overpowered by any other component.
Except for the striking selection of marble used for the 3 volumes in the bathroom, (the flush vanity, shower monolith, and the tub platform), the rest of the finishes in the bathroom harmonize with the bedroom.
Specialty features:
- Handle free cabinets
- Flush countertop with ‘massif’ and mitered face making this element appear as a solid block of marble and comparative in scale to the tub platform
- Marble tub platform with Ovoid tub let into the volume and extended as a shower bench
- Shower monolith with mitered edges
- Door less shower enclosure
- Floating mirror with night lights
- Separate toilet room with niche for storage set into the framing
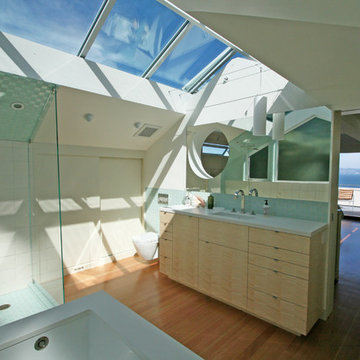
Master Bathroom: While soaking in the tub you can take in the greens of the glass tile walls, the blues of the sky and San Francisco Bay and the warm wood tones of the floor and vanity cabinets.
Photos: Couture Architecture
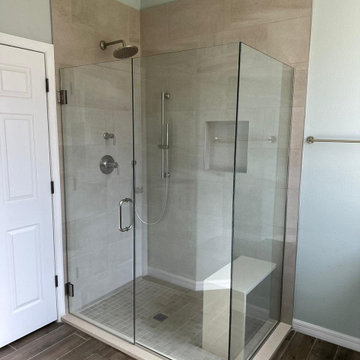
Свежая идея для дизайна: главная ванная комната среднего размера в стиле ретро с фасадами с декоративным кантом, темными деревянными фасадами, открытым душем, синей плиткой, керамической плиткой, синими стенами, паркетным полом среднего тона, накладной раковиной, столешницей из кварцита, коричневым полом, душем с распашными дверями, бежевой столешницей, сиденьем для душа, тумбой под две раковины, встроенной тумбой и кессонным потолком - отличное фото интерьера

На фото: главная ванная комната среднего размера в стиле неоклассика (современная классика) с фасадами в стиле шейкер, белыми фасадами, отдельно стоящей ванной, открытым душем, унитазом-моноблоком, зеленой плиткой, плиткой мозаикой, зелеными стенами, паркетным полом среднего тона, накладной раковиной, столешницей из кварцита, коричневым полом, душем с распашными дверями, сиденьем для душа, тумбой под две раковины, встроенной тумбой и сводчатым потолком

Пример оригинального дизайна: ванная комната среднего размера в стиле кантри с отдельно стоящей ванной, открытым душем, унитазом-моноблоком, бежевой плиткой, каменной плиткой, бежевыми стенами, паркетным полом среднего тона, душевой кабиной, столешницей из дерева, коричневым полом, открытым душем и тумбой под две раковины
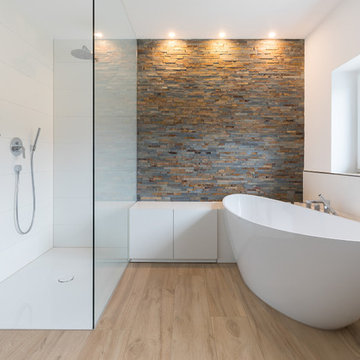
Auch im Bad wird Stauraum benötigt. Um der freistehenden Badewanne nicht die Show zu stehlen, wurden niedrige Stauraumschränke maßangefertigt. So entsteht genug Platz für Handtücher und außerdem eine Ablagefläche für Hygieneprodukte.
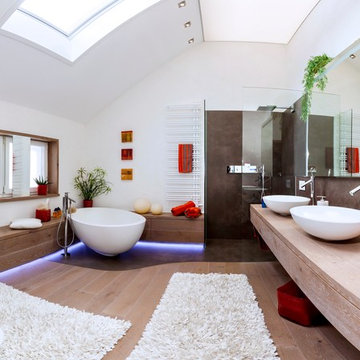
Пример оригинального дизайна: большая главная ванная комната в современном стиле с белыми стенами, настольной раковиной, столешницей из дерева, паркетным полом среднего тона, открытым душем, плоскими фасадами, коричневыми фасадами, угловой ванной, открытым душем, инсталляцией, коричневой плиткой, коричневым полом и коричневой столешницей
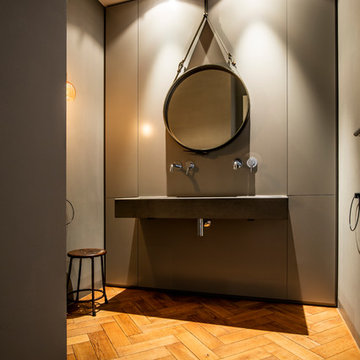
На фото: главная ванная комната среднего размера в современном стиле с паркетным полом среднего тона, подвесной раковиной, столешницей из бетона, открытыми фасадами, открытым душем, инсталляцией, черной плиткой, белыми стенами, коричневым полом и открытым душем с
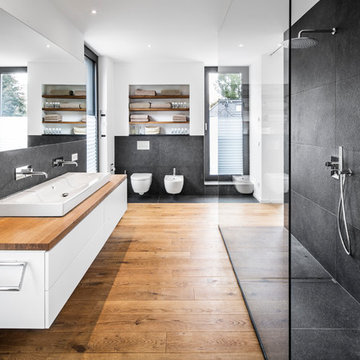
Идея дизайна: большая ванная комната в современном стиле с плоскими фасадами, белыми фасадами, открытым душем, биде, черной плиткой, белыми стенами, паркетным полом среднего тона, раковиной с несколькими смесителями, столешницей из дерева, открытым душем и коричневой столешницей
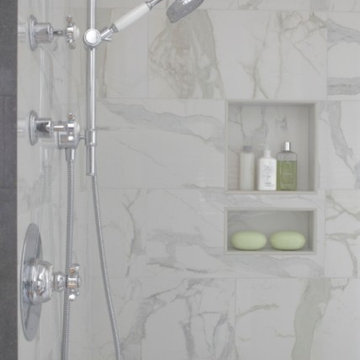
Источник вдохновения для домашнего уюта: огромная главная ванная комната в классическом стиле с врезной раковиной, фасадами с выступающей филенкой, белыми фасадами, накладной ванной, открытым душем, каменной плиткой, серыми стенами и паркетным полом среднего тона
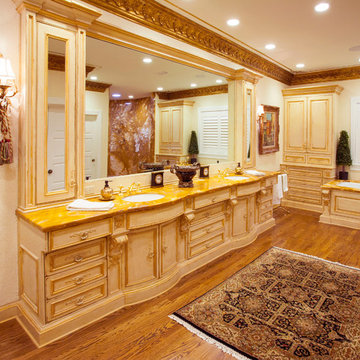
We remodeled an existing master bathroom and added a new master closet.
Frank Baptie Photography
Пример оригинального дизайна: огромная главная ванная комната в средиземноморском стиле с врезной раковиной, фасадами островного типа, искусственно-состаренными фасадами, мраморной столешницей, полновстраиваемой ванной, открытым душем, бежевыми стенами, паркетным полом среднего тона и коричневым полом
Пример оригинального дизайна: огромная главная ванная комната в средиземноморском стиле с врезной раковиной, фасадами островного типа, искусственно-состаренными фасадами, мраморной столешницей, полновстраиваемой ванной, открытым душем, бежевыми стенами, паркетным полом среднего тона и коричневым полом

Hallway design is just as important as the rest of the home! Our goal is to create a cohesive and holistic design that speaks to our client's taste and lifestyle. With unique materials, plush textiles, and intriguing artwork, we were able to create welcoming entryways and purposeful hallways.
Project completed by New York interior design firm Betty Wasserman Art & Interiors, which serves New York City, as well as across the tri-state area and in The Hamptons.
For more about Betty Wasserman, click here: https://www.bettywasserman.com/
To learn more about this project, click here: https://www.bettywasserman.com/spaces/macdougal-manor/

Example vintage meets Modern in this small to mid size trendy full bath with hexagon tile laced into the wood floor. Smaller hexagon tile on shower floor, single-sink, free form hexagon wall bathroom design in Dallas with flat-panel cabinets, 2 stained floating shelves, s drop in vessel sink, exposed P-trap, stained floating vanity , 1 fixed piece glass used as shower wall.
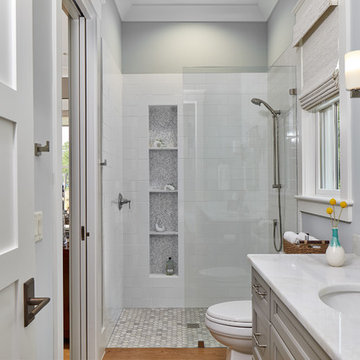
Tom Jenkins Photography
Пример оригинального дизайна: главная ванная комната среднего размера в морском стиле с белыми фасадами, открытым душем, инсталляцией, серой плиткой, керамической плиткой, серыми стенами, паркетным полом среднего тона, накладной раковиной, коричневым полом, открытым душем и белой столешницей
Пример оригинального дизайна: главная ванная комната среднего размера в морском стиле с белыми фасадами, открытым душем, инсталляцией, серой плиткой, керамической плиткой, серыми стенами, паркетным полом среднего тона, накладной раковиной, коричневым полом, открытым душем и белой столешницей
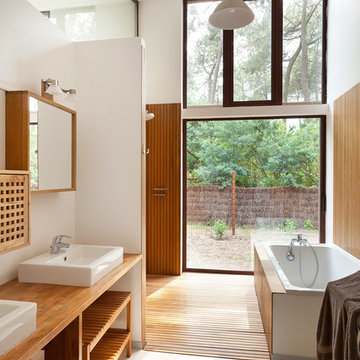
Arthur Péquin
На фото: большая главная ванная комната в современном стиле с настольной раковиной, открытым душем, белыми стенами, открытыми фасадами, фасадами цвета дерева среднего тона, накладной ванной, паркетным полом среднего тона, столешницей из дерева, открытым душем и коричневой столешницей с
На фото: большая главная ванная комната в современном стиле с настольной раковиной, открытым душем, белыми стенами, открытыми фасадами, фасадами цвета дерева среднего тона, накладной ванной, паркетным полом среднего тона, столешницей из дерева, открытым душем и коричневой столешницей с
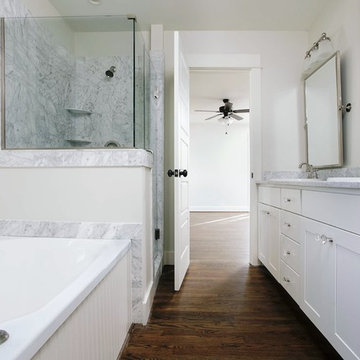
2nd Place - Willow Homes LLC
http://www.gowillowhomes.com
Источник вдохновения для домашнего уюта: маленькая главная ванная комната в классическом стиле с накладной раковиной, фасадами в стиле шейкер, белыми фасадами, столешницей из гранита, накладной ванной, открытым душем, унитазом-моноблоком, белой плиткой, белыми стенами и паркетным полом среднего тона для на участке и в саду
Источник вдохновения для домашнего уюта: маленькая главная ванная комната в классическом стиле с накладной раковиной, фасадами в стиле шейкер, белыми фасадами, столешницей из гранита, накладной ванной, открытым душем, унитазом-моноблоком, белой плиткой, белыми стенами и паркетным полом среднего тона для на участке и в саду
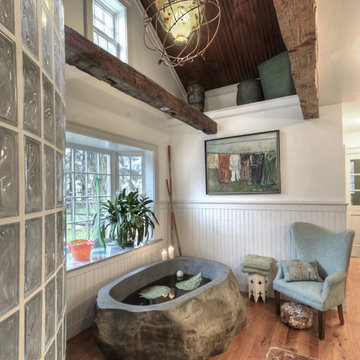
This project received the award for the 2010 CT Homebuilder's Association Best Bathroom Renovation. It features a 5500 pound solid boulder bathtub, radius Corning Glass block shower with two walls covered in book matched full slabs of marble, and reclaimed wide board rustic white oak floors installed over hydronic radiant heat in the concrete floor slab. This bathroom also incorporates a great deal of salvage and reclaimed materials including the 1800's piano legs which were used to create the vanity, an antique cherry corner cabinet was built into the wainscot paneling, chestnut barn timbers were added for effect and also serve as a channel to deliver water supply to the shower via a rain shower head and to the tub via a Kohler laminar flow tub filler. The entire addition was built with 2x8 wall framing and has been filled with full cavity open cell spray foam. The frost walls and floor slab were insulated with 2" R-10 EPS to provide a complete thermal break from the exterior climate. Radiant heat was poured into the floor slab and wraps the lower 3rd of the tub which is below the floor in order to keep the thermal mass hot. Marvin Ultimate double hung windows were used throughout. Another unusual detail is the Corten ceiling panels that were applied to the vaulted ceiling. Each Corten corrugated steel panel was propped up in a field and sprayed with a 50/50 solution of vinegar and hydrogen peroxide for approx. 4 weeks to accelerate the rust process until the desired effect was achieved. Then panels were then cleaned and coated with 4 coats of matte finish polyurethane to seal the finished product. The results are stunning and look incredible next to a hand made metal and blown glass chandelier.
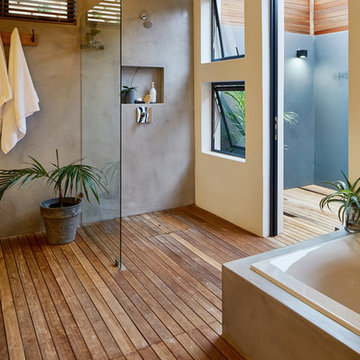
Eko Photographic
Источник вдохновения для домашнего уюта: ванная комната в морском стиле с накладной ванной, открытым душем, серыми стенами, паркетным полом среднего тона и открытым душем
Источник вдохновения для домашнего уюта: ванная комната в морском стиле с накладной ванной, открытым душем, серыми стенами, паркетным полом среднего тона и открытым душем

Selected as one of four designers to the prestigious DXV Design Panel to design a space for their 2018-2020 national ad campaign || Inspired by 21st Century black & white architectural/interior photography, in collaboration with DXV, we created a healing space where light and shadow could dance throughout the day and night to reveal stunning shapes and shadows. With retractable clear skylights and frame-less windows that slice through strong architectural planes, a seemingly static white space becomes a dramatic yet serene hypnotic playground; igniting a new relationship with the sun and moon each day by harnessing their energy and color story. Seamlessly installed earthy toned teak reclaimed plank floors provide a durable grounded flow from bath to shower to lounge. The juxtaposition of vertical and horizontal layers of neutral lines, bold shapes and organic materials, inspires a relaxing, exciting, restorative daily destination.
Санузел с открытым душем и паркетным полом среднего тона – фото дизайна интерьера
6

