Санузел с открытым душем и окном – фото дизайна интерьера
Сортировать:
Бюджет
Сортировать:Популярное за сегодня
61 - 80 из 358 фото
1 из 3
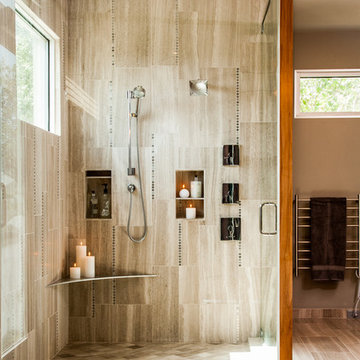
Brio Photography
Пример оригинального дизайна: ванная комната в современном стиле с открытым душем, открытым душем и окном
Пример оригинального дизайна: ванная комната в современном стиле с открытым душем, открытым душем и окном

The reconfiguration of the master bathroom opened up the space by pairing a platform shower with a freestanding tub. The open shower, wall-hung vanity, and wall-hung water closet create continuous flooring and an expansive feeling. The result is a welcoming space with a calming aesthetic.

KuDa Photography
На фото: большая главная ванная комната в современном стиле с открытым душем, серой плиткой, керамогранитной плиткой, полом из галечной плитки, серыми стенами, открытым душем и окном с
На фото: большая главная ванная комната в современном стиле с открытым душем, серой плиткой, керамогранитной плиткой, полом из галечной плитки, серыми стенами, открытым душем и окном с

AV Architects + Builders
Location: Great Falls, VA, United States
Our clients were looking to renovate their existing master bedroom into a more luxurious, modern space with an open floor plan and expansive modern bath design. The existing floor plan felt too cramped and didn’t offer much closet space or spa like features. Without having to make changes to the exterior structure, we designed a space customized around their lifestyle and allowed them to feel more relaxed at home.
Our modern design features an open-concept master bedroom suite that connects to the master bath for a total of 600 square feet. We included floating modern style vanity cabinets with white Zen quartz, large black format wall tile, and floating hanging mirrors. Located right next to the vanity area is a large, modern style pull-out linen cabinet that provides ample storage, as well as a wooden floating bench that provides storage below the large window. The centerpiece of our modern design is the combined free-standing tub and walk-in, curb less shower area, surrounded by views of the natural landscape. To highlight the modern design interior, we added light white porcelain large format floor tile to complement the floor-to-ceiling dark grey porcelain wall tile to give off a modern appeal. Last not but not least, a frosted glass partition separates the bath area from the toilet, allowing for a semi-private toilet area.
Jim Tetro Architectural Photography

Rod Pasibe
Свежая идея для дизайна: главная ванная комната в классическом стиле с отдельно стоящей ванной, душем в нише, белой плиткой, плиткой кабанчик, открытым душем и окном - отличное фото интерьера
Свежая идея для дизайна: главная ванная комната в классическом стиле с отдельно стоящей ванной, душем в нише, белой плиткой, плиткой кабанчик, открытым душем и окном - отличное фото интерьера

Newport 653
На фото: большая главная ванная комната в классическом стиле с отдельно стоящей ванной, белой плиткой, плиткой кабанчик, полом из керамогранита, угловым душем, раздельным унитазом, открытым душем, светлыми деревянными фасадами, белыми стенами, консольной раковиной, серым полом и окном
На фото: большая главная ванная комната в классическом стиле с отдельно стоящей ванной, белой плиткой, плиткой кабанчик, полом из керамогранита, угловым душем, раздельным унитазом, открытым душем, светлыми деревянными фасадами, белыми стенами, консольной раковиной, серым полом и окном
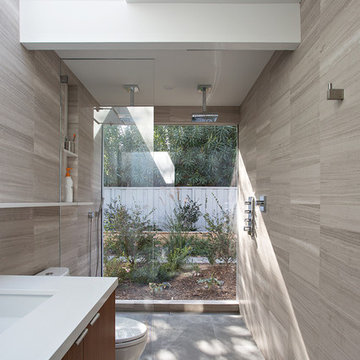
Klopf Architecture, Arterra Landscape Architects, and Flegels Construction updated a classic Eichler open, indoor-outdoor home. Expanding on the original walls of glass and connection to nature that is common in mid-century modern homes. The completely openable walls allow the homeowners to truly open up the living space of the house, transforming it into an open air pavilion, extending the living area outdoors to the private side yards, and taking maximum advantage of indoor-outdoor living opportunities. Taking the concept of borrowed landscape from traditional Japanese architecture, the fountain, concrete bench wall, and natural landscaping bound the indoor-outdoor space. The Truly Open Eichler is a remodeled single-family house in Palo Alto. This 1,712 square foot, 3 bedroom, 2.5 bathroom is located in the heart of the Silicon Valley.
Klopf Architecture Project Team: John Klopf, AIA, Geoff Campen, and Angela Todorova
Landscape Architect: Arterra Landscape Architects
Structural Engineer: Brian Dotson Consulting Engineers
Contractor: Flegels Construction
Photography ©2014 Mariko Reed
Location: Palo Alto, CA
Year completed: 2014

Photos by Shawn Lortie Photography
Источник вдохновения для домашнего уюта: главная ванная комната среднего размера в современном стиле с душем без бортиков, серой плиткой, керамогранитной плиткой, серыми стенами, полом из керамогранита, столешницей из искусственного камня, серым полом, открытым душем, фасадами цвета дерева среднего тона, врезной раковиной и окном
Источник вдохновения для домашнего уюта: главная ванная комната среднего размера в современном стиле с душем без бортиков, серой плиткой, керамогранитной плиткой, серыми стенами, полом из керамогранита, столешницей из искусственного камня, серым полом, открытым душем, фасадами цвета дерева среднего тона, врезной раковиной и окном

Photography by Eduard Hueber / archphoto
North and south exposures in this 3000 square foot loft in Tribeca allowed us to line the south facing wall with two guest bedrooms and a 900 sf master suite. The trapezoid shaped plan creates an exaggerated perspective as one looks through the main living space space to the kitchen. The ceilings and columns are stripped to bring the industrial space back to its most elemental state. The blackened steel canopy and blackened steel doors were designed to complement the raw wood and wrought iron columns of the stripped space. Salvaged materials such as reclaimed barn wood for the counters and reclaimed marble slabs in the master bathroom were used to enhance the industrial feel of the space.

Пример оригинального дизайна: огромная главная ванная комната в стиле неоклассика (современная классика) с серыми фасадами, отдельно стоящей ванной, двойным душем, серой плиткой, плиткой из листового камня, серыми стенами, полом из мозаичной плитки, столешницей из искусственного кварца, серым полом, открытым душем, серой столешницей, фасадами в стиле шейкер, настольной раковиной и окном

Свежая идея для дизайна: ванная комната в современном стиле с плоскими фасадами, серыми фасадами, душем без бортиков, серой плиткой, серыми стенами, душевой кабиной, монолитной раковиной, серым полом, открытым душем, белой столешницей и окном - отличное фото интерьера

Пример оригинального дизайна: маленькая главная ванная комната в стиле фьюжн с отдельно стоящей ванной, душем над ванной, разноцветной плиткой, керамической плиткой, полом из керамогранита, разноцветным полом, зелеными стенами, открытым душем и окном для на участке и в саду
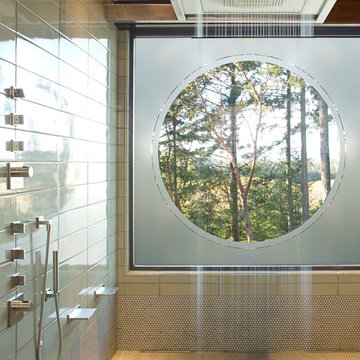
James Hall Photography
Идея дизайна: большая главная ванная комната в современном стиле с открытым душем, бежевой плиткой, керамической плиткой, зелеными стенами, полом из мозаичной плитки, открытым душем и окном
Идея дизайна: большая главная ванная комната в современном стиле с открытым душем, бежевой плиткой, керамической плиткой, зелеными стенами, полом из мозаичной плитки, открытым душем и окном
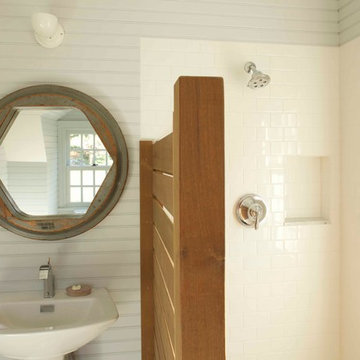
Photo: Mick Hales
Идея дизайна: ванная комната в стиле кантри с раковиной с пьедесталом, открытым душем, белой плиткой, плиткой кабанчик, открытым душем и окном
Идея дизайна: ванная комната в стиле кантри с раковиной с пьедесталом, открытым душем, белой плиткой, плиткой кабанчик, открытым душем и окном
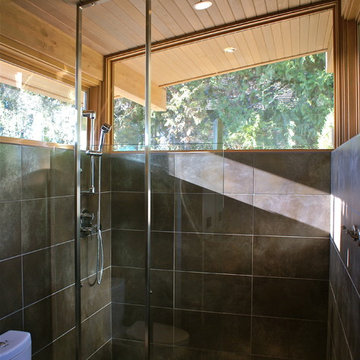
Идея дизайна: ванная комната в современном стиле с открытым душем, серой плиткой, полом из галечной плитки, открытым душем и окном
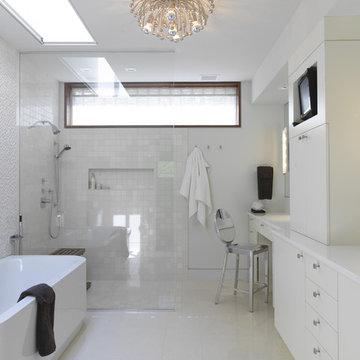
Ziger/Snead Architects with Jenkins Baer Associates
Photography by Alain Jaramillo
Свежая идея для дизайна: ванная комната в современном стиле с отдельно стоящей ванной, открытым душем, открытым душем и окном - отличное фото интерьера
Свежая идея для дизайна: ванная комната в современном стиле с отдельно стоящей ванной, открытым душем, открытым душем и окном - отличное фото интерьера
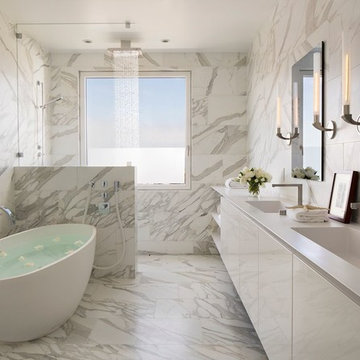
Стильный дизайн: главная ванная комната в современном стиле с плоскими фасадами, белыми фасадами, отдельно стоящей ванной, открытым душем, разноцветной плиткой, разноцветными стенами, монолитной раковиной, разноцветным полом, открытым душем, серой столешницей и окном - последний тренд
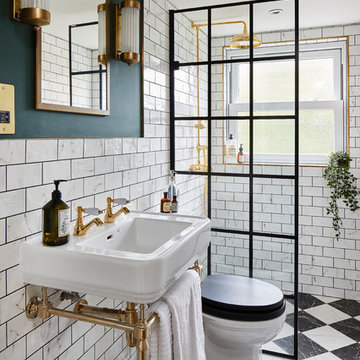
Идея дизайна: ванная комната в викторианском стиле с белой плиткой, плиткой кабанчик, зелеными стенами, душевой кабиной, консольной раковиной, разноцветным полом, открытым душем и окном
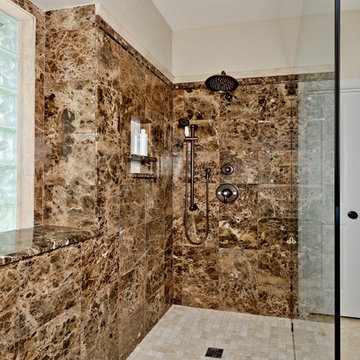
Dark emperador marble gives a luxurious feel with natural movement in the stone that adds to the soothing environment of the shower. Double recessed niche allows for adequate storage for bath products.

conception 3D (Maquette) de la salle de bain numéro 1. Meuble laqué couleur vert d'eau : 2 placards (portes planes) rectangulaires, horizontaux suspendus de part et d'autre des deux éviers. Plan d'évier composé de 4 tiroirs à portes planes. Sol en carrelage gris. Cabinet de toilette Miroir
Санузел с открытым душем и окном – фото дизайна интерьера
4

