Санузел с открытым душем и многоуровневым потолком – фото дизайна интерьера
Сортировать:
Бюджет
Сортировать:Популярное за сегодня
121 - 140 из 811 фото
1 из 3
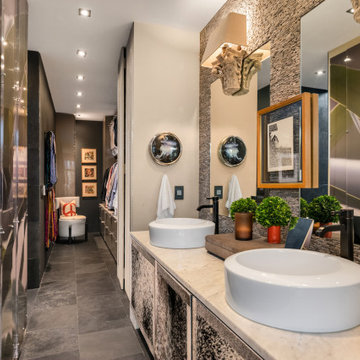
Streamlined walk in closet, bath, shower. Fabulous privacy, Wonderful personal space, fabulous art, and private space. Vanity constructed of Marble, with cowhide front
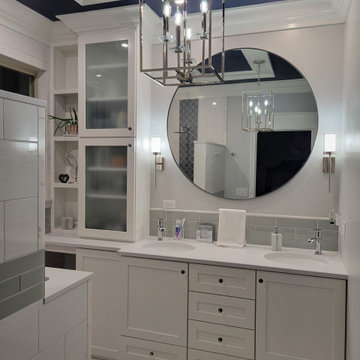
This luxurious bathroom comes complete with a custom vanity, ample drawer storage including cabinets on top of the countertop enhanced with frosted glass doors. The bathroom floor is a field of porcelain damask and diamond-shaped tiles with a border that follows the perimeter of the room including the shape of the cabinetry. Faucets for the vanity are chrome and they are offset from center for a nice symmetrical look. Delicate chrome sconces flank a 48" round mirror that makes the room feel spacious. A gray glass subway tile backsplash is continued around the entire perimeter of the shower. The shower floor is a zero-entry shower which means that it is at the same level as the bathroom floor. Damask shapes continue in the shower. They grace the back wall as a waterfall feature that highlights the rain shower head. The handle to turn on the shower is installed on the adjacent wall so the homeowners can turn on the water without getting that first cold burst. An elegant chrome chandelier is hung at the center of the vanity and extends down from the wood molding feature on the ceiling. Inside a damask-shaped pattern is stenciled for a very dramatic effect. Glass knobs were used for the vanity hardware and a glass knob follows suit on the frosted glass entry door.
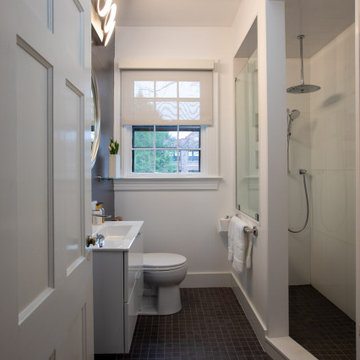
Свежая идея для дизайна: маленькая ванная комната в стиле модернизм с плоскими фасадами, белыми фасадами, угловым душем, раздельным унитазом, белой плиткой, керамогранитной плиткой, серыми стенами, полом из керамической плитки, душевой кабиной, подвесной раковиной, столешницей из искусственного камня, серым полом, открытым душем, белой столешницей, сиденьем для душа, тумбой под одну раковину, подвесной тумбой, многоуровневым потолком и панелями на стенах для на участке и в саду - отличное фото интерьера

Progetto d'interni per un appartamento in via di costruzione.
La richiesta da parte del Costruttore è stata quella di prefigurare un appartamento tipo, lasciando inalterata la struttura planimetrica dell'appartamento.
Tutto è stato pensato e disegnato su misura, con uno stile moderno e allo stesso tempo funzionale.
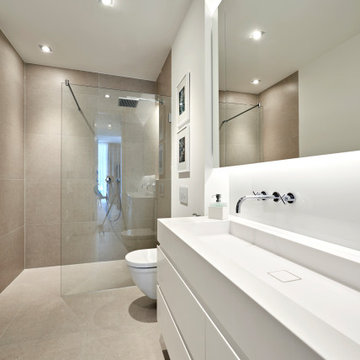
Der maßgeschneiderte Unterschrank mit 4 Schubladen bietet viel Stauraum.
Источник вдохновения для домашнего уюта: главная ванная комната среднего размера в современном стиле с фасадами с выступающей филенкой, белыми фасадами, душем без бортиков, каменной плиткой, белыми стенами, полом из цементной плитки, бежевым полом, нишей, тумбой под две раковины, встроенной тумбой, бежевой плиткой, накладной раковиной, столешницей из искусственного камня, открытым душем, многоуровневым потолком и инсталляцией
Источник вдохновения для домашнего уюта: главная ванная комната среднего размера в современном стиле с фасадами с выступающей филенкой, белыми фасадами, душем без бортиков, каменной плиткой, белыми стенами, полом из цементной плитки, бежевым полом, нишей, тумбой под две раковины, встроенной тумбой, бежевой плиткой, накладной раковиной, столешницей из искусственного камня, открытым душем, многоуровневым потолком и инсталляцией

All room has a fully tiled bathrooms with gorgeous feature tiles. The sanitaryware was all carefully selected to ensure a high end feel. Large rain showers to give that experience and large back lit mirrors with integrated Bluetooth for music.
Italian designed surface mounted basin on a bespoke floating vanity with quality finishes.
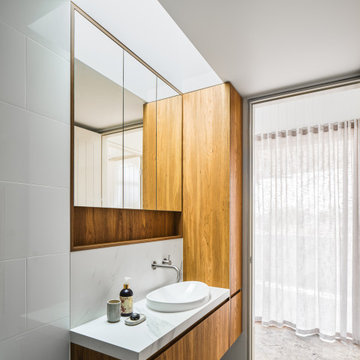
Пример оригинального дизайна: детская ванная комната среднего размера в стиле ретро с фасадами с утопленной филенкой, светлыми деревянными фасадами, душем в нише, инсталляцией, белой плиткой, керамической плиткой, белыми стенами, полом из травертина, накладной раковиной, столешницей из искусственного кварца, бежевым полом, открытым душем, белой столешницей, нишей, тумбой под одну раковину, подвесной тумбой и многоуровневым потолком
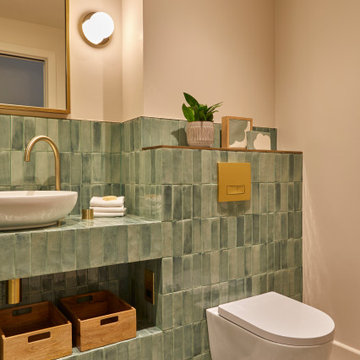
На фото: маленькая ванная комната в современном стиле с открытым душем, инсталляцией, зеленой плиткой, керамической плиткой, зелеными стенами, полом из керамической плитки, душевой кабиной, столешницей из плитки, серым полом, открытым душем, зеленой столешницей, сиденьем для душа, тумбой под одну раковину, встроенной тумбой и многоуровневым потолком для на участке и в саду
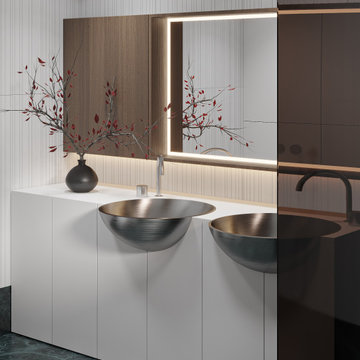
Источник вдохновения для домашнего уюта: серо-белая ванная комната среднего размера в современном стиле с плоскими фасадами, белыми фасадами, душем без бортиков, белой плиткой, керамогранитной плиткой, душевой кабиной, мраморной столешницей, белой столешницей, тумбой под две раковины, напольной тумбой, инсталляцией, белыми стенами, мраморным полом, накладной раковиной, бирюзовым полом, сиденьем для душа, открытым душем, многоуровневым потолком и панелями на части стены
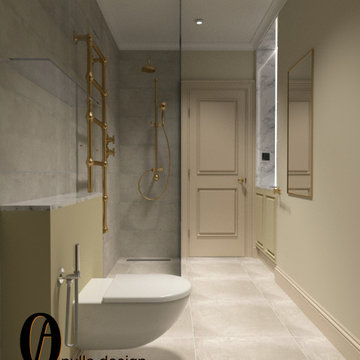
Project from design to Completion
Пример оригинального дизайна: маленькая ванная комната со стиральной машиной в современном стиле с фасадами с декоративным кантом, бежевыми фасадами, душевой комнатой, инсталляцией, серой плиткой, керамогранитной плиткой, бежевыми стенами, полом из керамогранита, душевой кабиной, накладной раковиной, мраморной столешницей, серым полом, открытым душем, белой столешницей, тумбой под одну раковину, встроенной тумбой и многоуровневым потолком для на участке и в саду
Пример оригинального дизайна: маленькая ванная комната со стиральной машиной в современном стиле с фасадами с декоративным кантом, бежевыми фасадами, душевой комнатой, инсталляцией, серой плиткой, керамогранитной плиткой, бежевыми стенами, полом из керамогранита, душевой кабиной, накладной раковиной, мраморной столешницей, серым полом, открытым душем, белой столешницей, тумбой под одну раковину, встроенной тумбой и многоуровневым потолком для на участке и в саду
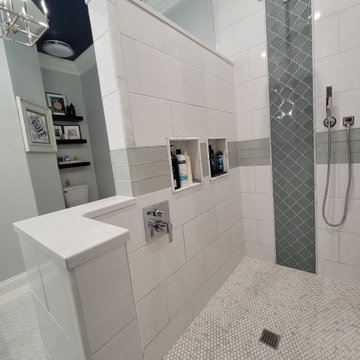
This luxurious bathroom comes complete with a custom vanity, ample drawer storage including cabinets on top of the countertop enhanced with frosted glass doors. The bathroom floor is a field of porcelain damask and diamond-shaped tiles with a border that follows the perimeter of the room including the shape of the cabinetry. Faucets for the vanity are chrome and they are offset from center for a nice symmetrical look. Delicate chrome sconces flank a 48" round mirror that makes the room feel spacious. A gray glass subway tile backsplash is continued around the entire perimeter of the shower. The shower floor is a zero-entry shower which means that it is at the same level as the bathroom floor. Damask shapes continue in the shower. They grace the back wall as a waterfall feature that highlights the rain shower head. The handle to turn on the shower is installed on the adjacent wall so the homeowners can turn on the water without getting that first cold burst. An elegant chrome chandelier is hung at the center of the vanity and extends down from the wood molding feature on the ceiling. Inside a damask-shaped pattern is stenciled for a very dramatic effect. Glass knobs were used for the vanity hardware and a glass knob follows suit on the frosted glass entry door.
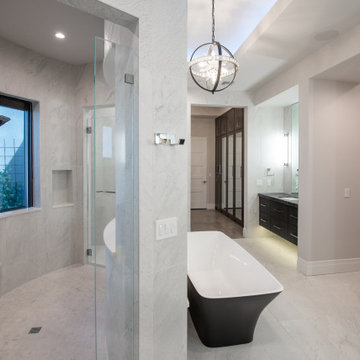
This Desert Mountain gem, nestled in the mountains of Mountain Skyline Village, offers both views for miles and secluded privacy. Multiple glass pocket doors disappear into the walls to reveal the private backyard resort-like retreat. Extensive tiered and integrated retaining walls allow both a usable rear yard and an expansive front entry and driveway to greet guests as they reach the summit. Inside the wine and libations can be stored and shared from several locations in this entertainer’s dream.
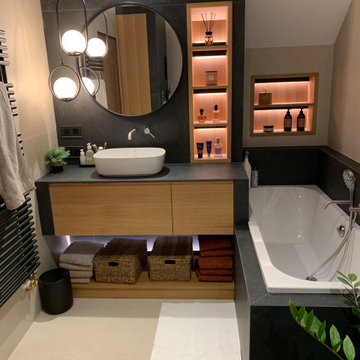
Créer une salle de bain unique. Conserver la baignoire et intégrer une douche avec une paroi en verre fixe. Disposer des niches pour des rangements supplémentaires. Rendre cette pièce fonctionnelle et très agréable visuellement. Installer des rangements fermés pour limiter le nettoyage d'étagères. Si possible ne pas déplacer l'implantation du radiateur hydraulique actuel. Revoir la disposition des éléments pour enlever l'effet de vide entre la baignoire d'un côté et les vasques de l'autre. Travailler l'éclairage pour valoriser les jeux de volumes. Adapter l'espace en fonction de la hauteur sous pente.
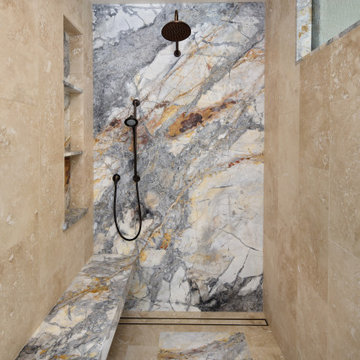
На фото: ванная комната в средиземноморском стиле с фасадами островного типа, темными деревянными фасадами, душем в нише, разноцветной плиткой, мраморной плиткой, белыми стенами, полом из керамогранита, врезной раковиной, мраморной столешницей, коричневым полом, открытым душем, серой столешницей, тумбой под одну раковину, напольной тумбой, многоуровневым потолком и нишей
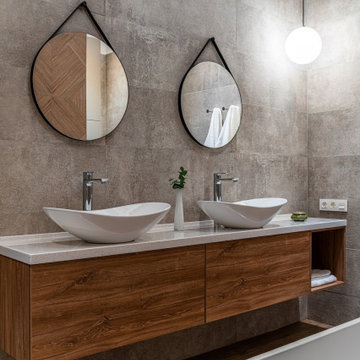
Дизайн современной ванной. Все фотографии на нашем сайте https://lesh-84.ru/ru/portfolio/rasieszhaya?utm_source=houzz
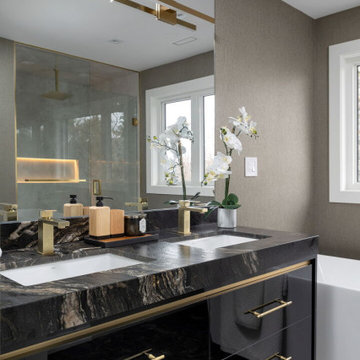
Пример оригинального дизайна: главная ванная комната среднего размера в стиле модернизм с плоскими фасадами, черными фасадами, отдельно стоящей ванной, душем над ванной, раздельным унитазом, коричневой плиткой, плиткой мозаикой, серыми стенами, полом из цементной плитки, консольной раковиной, столешницей из гранита, черным полом, открытым душем, черной столешницей, сиденьем для душа, тумбой под две раковины, встроенной тумбой, многоуровневым потолком и панелями на части стены

Progetto bagno con forma irregolare, rivestimento in gres porcellanato a tutta altezza.
Doccia in nicchia e vasca a libera installazione.
На фото: главная ванная комната среднего размера в современном стиле с фасадами с выступающей филенкой, коричневыми фасадами, отдельно стоящей ванной, душевой комнатой, биде, синей плиткой, керамогранитной плиткой, серыми стенами, полом из керамогранита, настольной раковиной, столешницей из искусственного камня, бежевым полом, открытым душем, белой столешницей, нишей, тумбой под одну раковину, подвесной тумбой и многоуровневым потолком с
На фото: главная ванная комната среднего размера в современном стиле с фасадами с выступающей филенкой, коричневыми фасадами, отдельно стоящей ванной, душевой комнатой, биде, синей плиткой, керамогранитной плиткой, серыми стенами, полом из керамогранита, настольной раковиной, столешницей из искусственного камня, бежевым полом, открытым душем, белой столешницей, нишей, тумбой под одну раковину, подвесной тумбой и многоуровневым потолком с
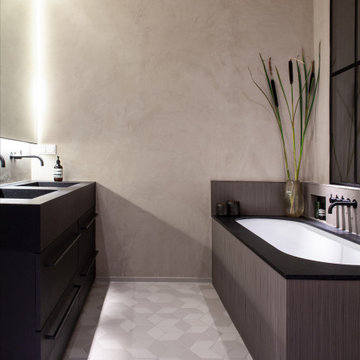
Свежая идея для дизайна: большая главная ванная комната в стиле лофт с плоскими фасадами, темными деревянными фасадами, полновстраиваемой ванной, душем без бортиков, инсталляцией, удлиненной плиткой, серыми стенами, полом из мозаичной плитки, монолитной раковиной, столешницей из гранита, серым полом, открытым душем, черной столешницей, нишей, тумбой под две раковины, напольной тумбой и многоуровневым потолком - отличное фото интерьера
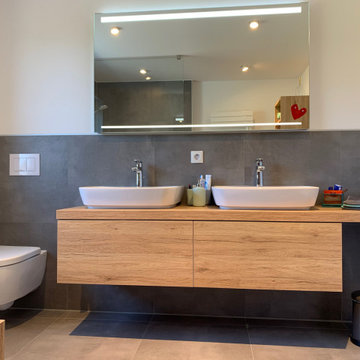
Ein in die Jahre gekommenes Badezimmer eines Einfamilienhauses musste saniert und altersgerecht umgebaut werden. Trotz eines sehr niedrigen Bodenaufbaues ist es uns gelungen nachträglich in das fast 50 Jahre alte Haus zu integrieren; sehr zur Freude unsere Auftraggeber. Die alte Badewanne musste einer Dusche weichen welche barrierefrei durchaus auch mit einem Rollator und/ oder Rollstuhl nutzbar wäre. Aus unserer Feder stammt der komplette Entwurf für das neue Bad, inklusive Fliesenspiegel, wir begleiteten die Bauherren auch bei der Handwerkersuche und bei der Vergabe, waren jederzeit für die Fragen der Kunden und auch der Handwerker erreichbar und bei Bedarf auch vor Ort wenn es erforderlich war. Zudem haben wir die Badmöbel entworfen und die Materialien und Armaturen für die Bauherren ausgesucht.
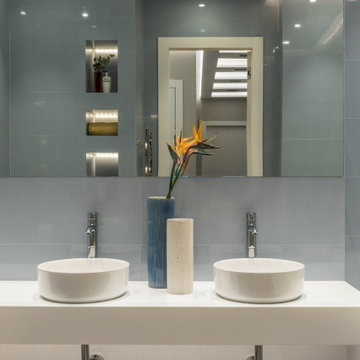
Идея дизайна: детская ванная комната среднего размера: освещение в современном стиле с инсталляцией, полом из керамогранита, настольной раковиной, столешницей из искусственного камня, открытым душем, белой столешницей, тумбой под две раковины, многоуровневым потолком и ванной в нише
Санузел с открытым душем и многоуровневым потолком – фото дизайна интерьера
7

