Санузел с открытым душем и многоуровневым потолком – фото дизайна интерьера
Сортировать:
Бюджет
Сортировать:Популярное за сегодня
101 - 120 из 811 фото
1 из 3
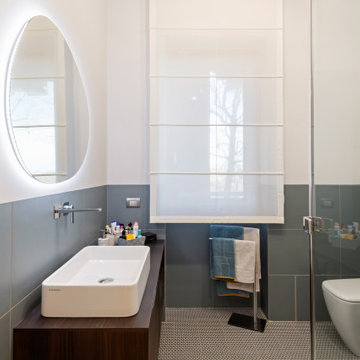
Evoluzione di un progetto di ristrutturazione completa appartamento da 110mq
На фото: маленькая ванная комната в белых тонах с отделкой деревом в современном стиле с плоскими фасадами, коричневыми фасадами, душем без бортиков, раздельным унитазом, серой плиткой, керамогранитной плиткой, белыми стенами, полом из керамогранита, душевой кабиной, настольной раковиной, столешницей из дерева, серым полом, открытым душем, коричневой столешницей, тумбой под одну раковину, подвесной тумбой и многоуровневым потолком для на участке и в саду
На фото: маленькая ванная комната в белых тонах с отделкой деревом в современном стиле с плоскими фасадами, коричневыми фасадами, душем без бортиков, раздельным унитазом, серой плиткой, керамогранитной плиткой, белыми стенами, полом из керамогранита, душевой кабиной, настольной раковиной, столешницей из дерева, серым полом, открытым душем, коричневой столешницей, тумбой под одну раковину, подвесной тумбой и многоуровневым потолком для на участке и в саду
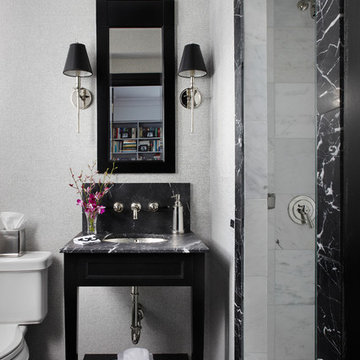
Werner Straube Photography
На фото: ванная комната среднего размера в стиле неоклассика (современная классика) с черными фасадами, душем без бортиков, раздельным унитазом, серой плиткой, мраморной плиткой, белыми стенами, мраморным полом, душевой кабиной, врезной раковиной, мраморной столешницей, черным полом, открытым душем, черной столешницей, тумбой под одну раковину, напольной тумбой и многоуровневым потолком с
На фото: ванная комната среднего размера в стиле неоклассика (современная классика) с черными фасадами, душем без бортиков, раздельным унитазом, серой плиткой, мраморной плиткой, белыми стенами, мраморным полом, душевой кабиной, врезной раковиной, мраморной столешницей, черным полом, открытым душем, черной столешницей, тумбой под одну раковину, напольной тумбой и многоуровневым потолком с
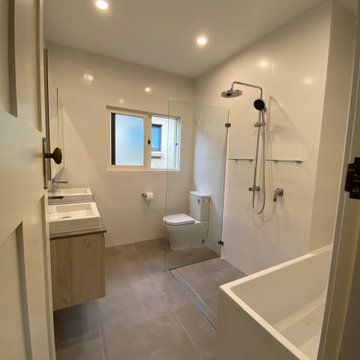
Back to back main bathroom and ensuite bathroom. Practical and efficient.
Идея дизайна: маленькая главная ванная комната в современном стиле с фасадами островного типа, серыми фасадами, угловой ванной, душевой комнатой, унитазом-моноблоком, белой плиткой, керамогранитной плиткой, белыми стенами, полом из керамогранита, настольной раковиной, столешницей из искусственного кварца, серым полом, открытым душем, серой столешницей, нишей, тумбой под две раковины, подвесной тумбой, многоуровневым потолком и кирпичными стенами для на участке и в саду
Идея дизайна: маленькая главная ванная комната в современном стиле с фасадами островного типа, серыми фасадами, угловой ванной, душевой комнатой, унитазом-моноблоком, белой плиткой, керамогранитной плиткой, белыми стенами, полом из керамогранита, настольной раковиной, столешницей из искусственного кварца, серым полом, открытым душем, серой столешницей, нишей, тумбой под две раковины, подвесной тумбой, многоуровневым потолком и кирпичными стенами для на участке и в саду
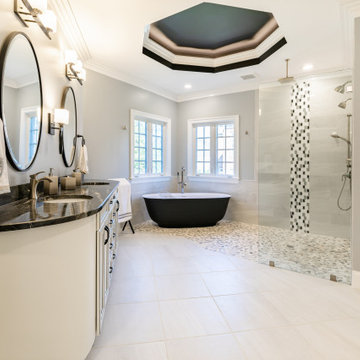
A recently moved couple decided to renovate their new home starting with their master bathroom. This couple were very intrigued with bold colors and extraordinary fixtures.
It started with choosing a bold steel free standing tub colored with black on the outside and white lon the inside. This color scheme carried over into the mosaic tiles into the shower running down vertically to accentuate a black marble top and gold mirror trim, opposite the shower area.
Prior walls were taken down and a new angled wall was made to house new round custom-made double vanity cabinets.
A new commode room was built behind new shower space along with double shower panel and rain shower over river rock stone floors, and porcelain floor with heated floor underneath.
A tray ceiling in the middle of bathroom trimmed with gold crown and painted in black accent helps set apart bathroom project.
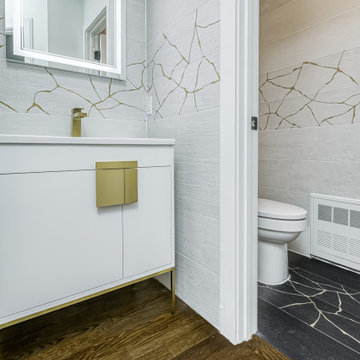
На фото: маленькая ванная комната в современном стиле с открытым душем, унитазом-моноблоком, белой плиткой, керамогранитной плиткой, белыми стенами, полом из керамогранита, раковиной с пьедесталом, белым полом, открытым душем, белой столешницей, тумбой под одну раковину и многоуровневым потолком для на участке и в саду
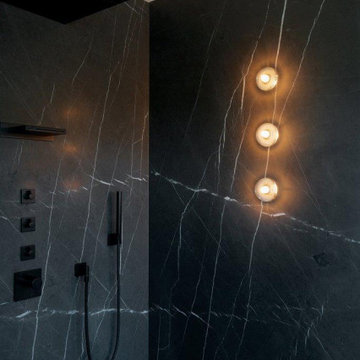
Ein Zuhause, das die Ruhe seiner Umgebung, direkt am Fluss, umgeben von Natur, widerspiegelt. In Zusammenarbeit mit Volker Röhricht Ingenieur Architekt (Architekt), Steinert & Bitterling (Innenarchitektur) und Anke Augsburg Licht (Lichtplanung) realisierte RUBY dieses Projekt.
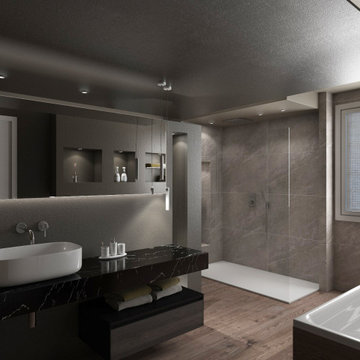
Il grande ambiente dedicato al bagno padronale viene diviso da un un muro che ospita la zona lavabo e nasconde dall' altra parte i sanitari.
Un piano spesso 14 centimetri in marmo nero accoglie il lavabo in appoggio con rubinetteria a muro.
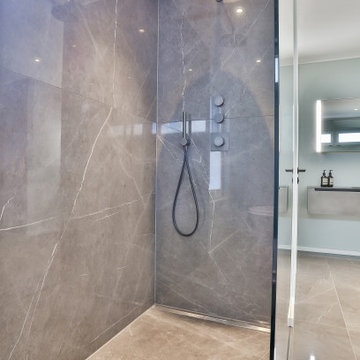
Ein offenes "En Suite" Bad mit 2 Eingängen, separatem WC Raum und einer sehr klaren Linienführung. Die Großformatigen hochglänzenden Marmorfliesen (150/150 cm) geben dem Raum zusätzlich weite.
Wanne, Waschtisch und Möbel von Falper Studio Frankfurt
Armaturen Fukasawa (über acqua design frankfurt)
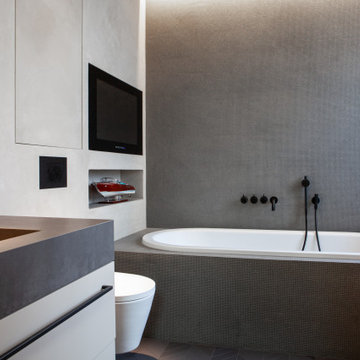
На фото: большая главная ванная комната в стиле лофт с плоскими фасадами, темными деревянными фасадами, полновстраиваемой ванной, душем без бортиков, инсталляцией, удлиненной плиткой, серыми стенами, полом из мозаичной плитки, монолитной раковиной, столешницей из гранита, серым полом, открытым душем, черной столешницей, нишей, тумбой под две раковины, напольной тумбой и многоуровневым потолком
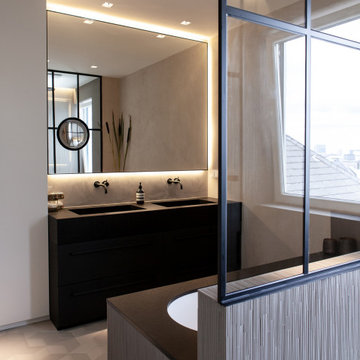
Пример оригинального дизайна: большая главная ванная комната в стиле лофт с плоскими фасадами, темными деревянными фасадами, полновстраиваемой ванной, душем без бортиков, инсталляцией, удлиненной плиткой, серыми стенами, полом из мозаичной плитки, монолитной раковиной, столешницей из гранита, серым полом, открытым душем, черной столешницей, нишей, тумбой под две раковины, напольной тумбой и многоуровневым потолком
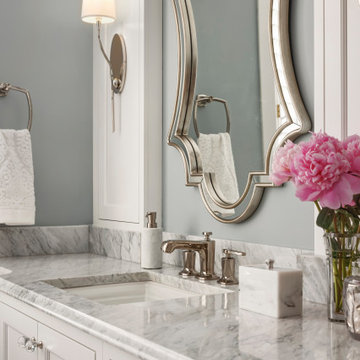
These homeowners wanted to update their 1990’s bathroom with a statement tub to retreat and relax.
The primary bathroom was outdated and needed a facelift. The homeowner’s wanted to elevate all the finishes and fixtures to create a luxurious feeling space.
From the expanded vanity with wall sconces on each side of the gracefully curved mirrors to the plumbing fixtures that are minimalistic in style with their fluid lines, this bathroom is one you want to spend time in.
Adding a sculptural free-standing tub with soft curves and elegant proportions further elevated the design of the bathroom.
Heated floors make the space feel elevated, warm, and cozy.
White Carrara tile is used throughout the bathroom in different tile size and organic shapes to add interest. A tray ceiling with crown moulding and a stunning chandelier with crystal beads illuminates the room and adds sparkle to the space.
Natural materials, colors and textures make this a Master Bathroom that you would want to spend time in.
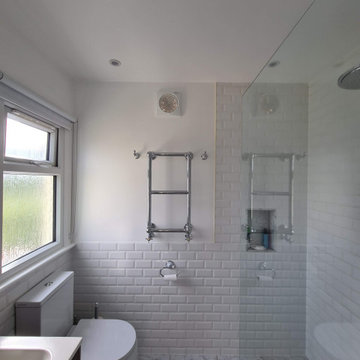
No mist coat on fresh plaster can cause difficulties or disaster. The walls and ceilings was fully strip and all decorating process was started again from bran new surface. While choosing painters to do work - always look up For Professional Painting and Decorating Service who will deliver bespoke finishes !!
.
https://midecor.co.uk/
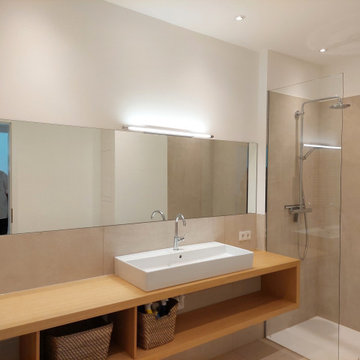
Düsseldorf, Modernisierung einer Stadtvilla.
Пример оригинального дизайна: огромная ванная комната в стиле модернизм с коричневыми фасадами, душем без бортиков, бежевой плиткой, каменной плиткой, бежевыми стенами, полом из цементной плитки, душевой кабиной, настольной раковиной, столешницей из искусственного камня, бежевым полом, открытым душем, коричневой столешницей, тумбой под одну раковину, напольной тумбой и многоуровневым потолком
Пример оригинального дизайна: огромная ванная комната в стиле модернизм с коричневыми фасадами, душем без бортиков, бежевой плиткой, каменной плиткой, бежевыми стенами, полом из цементной плитки, душевой кабиной, настольной раковиной, столешницей из искусственного камня, бежевым полом, открытым душем, коричневой столешницей, тумбой под одну раковину, напольной тумбой и многоуровневым потолком
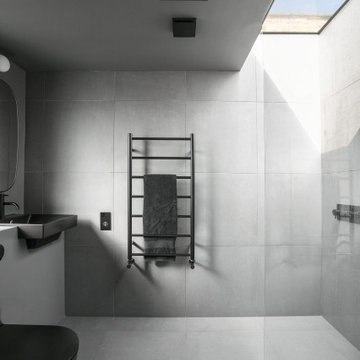
The En-Suite bathroom off the master bedroom as an all grey interior with matching tiles for floor and walls, paired with black sanitary ware, brassware and accessories.
A large skylight directly over the walk-in shower provide plenty of natural light and the feelings of showering outdoors.
is framed by understated grey lacquered panelling and has an all-grey interior with sink and toilet to match the colour of the walls.
An existing supporting steel beam is exposed and painted in a bright orange colour.
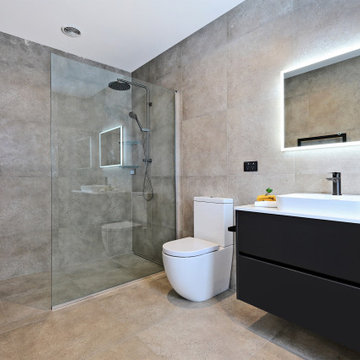
This stunning home showcases the signature quality workmanship and attention to detail of David Reid Homes.
Architecturally designed, with 3 bedrooms + separate media room, this home combines contemporary styling with practical and hardwearing materials, making for low-maintenance, easy living built to last.
Positioned for all-day sun, the open plan living and outdoor room - complete with outdoor wood burner - allow for the ultimate kiwi indoor/outdoor lifestyle.
The striking cladding combination of dark vertical panels and rusticated cedar weatherboards, coupled with the landscaped boardwalk entry, give this single level home strong curbside appeal.
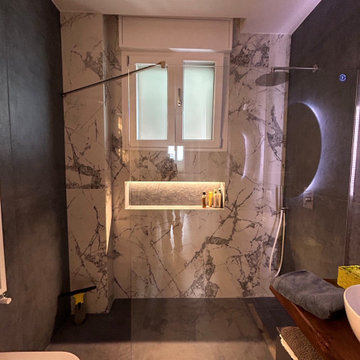
Restyling di Bagno, rimozione vasca, realizzazione di doccia walk in, nicchi retroilluminate con controllo luci domotico
Пример оригинального дизайна: маленькая ванная комната в современном стиле с плоскими фасадами, темными деревянными фасадами, душем без бортиков, инсталляцией, разноцветной плиткой, керамогранитной плиткой, белыми стенами, полом из керамогранита, душевой кабиной, консольной раковиной, столешницей из дерева, разноцветным полом, открытым душем, нишей, тумбой под одну раковину, подвесной тумбой, многоуровневым потолком и панелями на части стены для на участке и в саду
Пример оригинального дизайна: маленькая ванная комната в современном стиле с плоскими фасадами, темными деревянными фасадами, душем без бортиков, инсталляцией, разноцветной плиткой, керамогранитной плиткой, белыми стенами, полом из керамогранита, душевой кабиной, консольной раковиной, столешницей из дерева, разноцветным полом, открытым душем, нишей, тумбой под одну раковину, подвесной тумбой, многоуровневым потолком и панелями на части стены для на участке и в саду
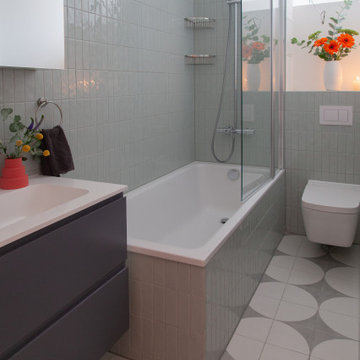
A refresh for a Berlin Altbau bathroom. Our design features soft sage green wall tile laid in a straight set pattern with white and grey circle patterned floor tiles and accents. We closed off one door way to make this bathroom more spacious and give more privacy to the previously adjoining room. Even though all the plumbing locations stayed in the same place, this space went through a great transformation resulting in a relaxing and calm bathroom.
The modern fixtures include a “Dusch-WC” (shower toilet) from Tece that saves the space of installing both a toilet and a bidet and this model uses a hot water intake instead of an internal heater which is better for the budget and uses no electricity.
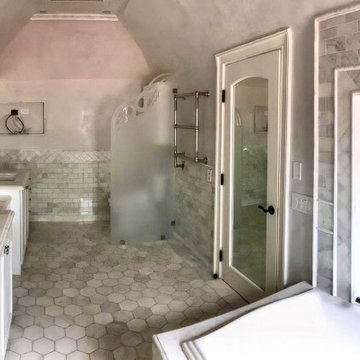
The master bathroom features an open shower which was on our client’s wishlist. In addition, there is a large soaking tub, dual vanities, a makeup area and a toilet hidden away behind a custom glass partition. A gracious marble and glass waterjetted tile was used in the shower and over the tub. The remainder of the room is clad with marble tile. Venetian plaster was applied to the cove ceiling. The niche in the far left corner is for a television.
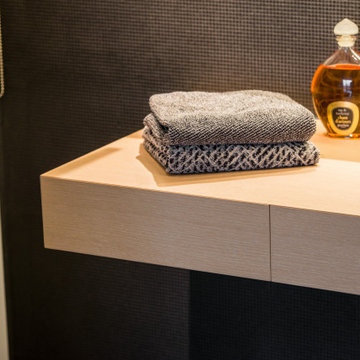
Schlichte, klassische Aufteilung mit matter Keramik am WC und Duschtasse und Waschbecken aus Mineralwerkstoffe. Das Becken eingebaut in eine Holzablage mit Stauraummöglichkeit. Klare Linien und ein Materialmix von klein zu groß definieren den Raum. Großes Raumgefühl durch die offene Dusche.
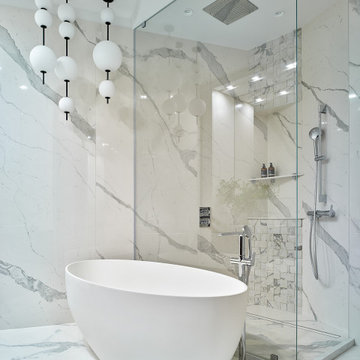
Свежая идея для дизайна: огромная ванная комната в белых тонах с отделкой деревом: освещение в современном стиле с плоскими фасадами, темными деревянными фасадами, отдельно стоящей ванной, душем без бортиков, инсталляцией, белой плиткой, керамогранитной плиткой, белыми стенами, полом из керамогранита, душевой кабиной, врезной раковиной, столешницей из искусственного кварца, белым полом, открытым душем, серой столешницей, тумбой под две раковины, подвесной тумбой, многоуровневым потолком и панелями на части стены - отличное фото интерьера
Санузел с открытым душем и многоуровневым потолком – фото дизайна интерьера
6

