Санузел с открытым душем и бежевыми стенами – фото дизайна интерьера
Сортировать:
Бюджет
Сортировать:Популярное за сегодня
101 - 120 из 14 932 фото
1 из 3
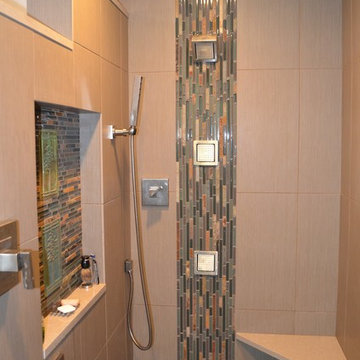
The client really wanted the shower to be a spa/hotel style showering experience. By going with the body sprays and the handheld shower they can get the full spa feel. Placing the on/off valve at the entrance of the shower means they will never have to step into a cold shower again.
Coast to Coast Design, LLC
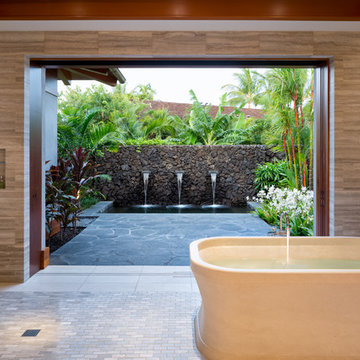
Ethan Tweedie Photography
Идея дизайна: главная ванная комната в морском стиле с отдельно стоящей ванной, открытым душем, серой плиткой, каменной плиткой, бежевыми стенами и открытым душем
Идея дизайна: главная ванная комната в морском стиле с отдельно стоящей ванной, открытым душем, серой плиткой, каменной плиткой, бежевыми стенами и открытым душем
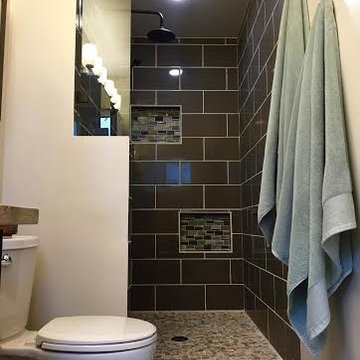
Working with a very small footprint we did everything to maximize the space in this master bathroom. Removing the original door to the bathroom, we widened the opening to 48" and used a sliding frosted glass door to let in additional light and prevent the door from blocking the only window in the bathroom.
Removing the original single vanity and bumping out the shower into a hallway shelving space, the shower gained two feet of depth and the owners now each have their own vanities!
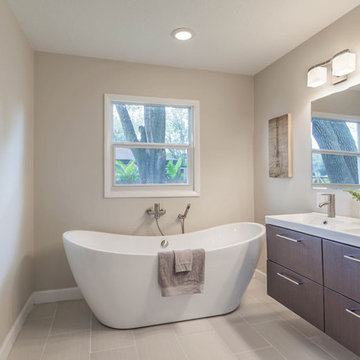
David Sibbitt
На фото: большая главная ванная комната в стиле ретро с раковиной с несколькими смесителями, плоскими фасадами, темными деревянными фасадами, столешницей из искусственного камня, отдельно стоящей ванной, открытым душем, унитазом-моноблоком, разноцветной плиткой, каменной плиткой, бежевыми стенами и полом из керамогранита с
На фото: большая главная ванная комната в стиле ретро с раковиной с несколькими смесителями, плоскими фасадами, темными деревянными фасадами, столешницей из искусственного камня, отдельно стоящей ванной, открытым душем, унитазом-моноблоком, разноцветной плиткой, каменной плиткой, бежевыми стенами и полом из керамогранита с
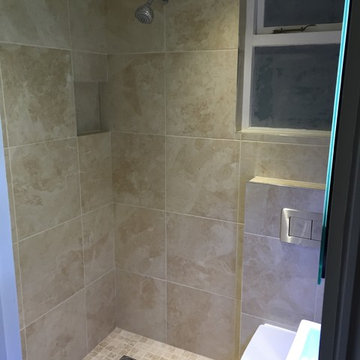
TC Wetrooms Ltd.
Источник вдохновения для домашнего уюта: маленькая ванная комната в современном стиле с подвесной раковиной, открытым душем, инсталляцией, бежевыми стенами и полом из травертина для на участке и в саду
Источник вдохновения для домашнего уюта: маленькая ванная комната в современном стиле с подвесной раковиной, открытым душем, инсталляцией, бежевыми стенами и полом из травертина для на участке и в саду
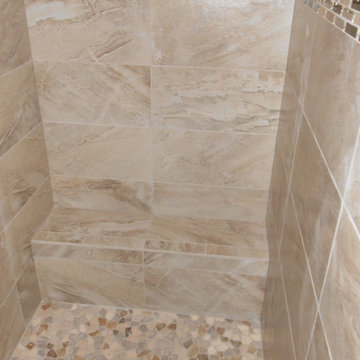
Vencil Homes - Bathroom #3 - 12x24 tiles installed horizontally with a glass and stone liner bar.
Пример оригинального дизайна: главная ванная комната среднего размера в современном стиле с открытым душем, керамогранитной плиткой, бежевыми стенами, бежевой плиткой и полом из галечной плитки
Пример оригинального дизайна: главная ванная комната среднего размера в современном стиле с открытым душем, керамогранитной плиткой, бежевыми стенами, бежевой плиткой и полом из галечной плитки
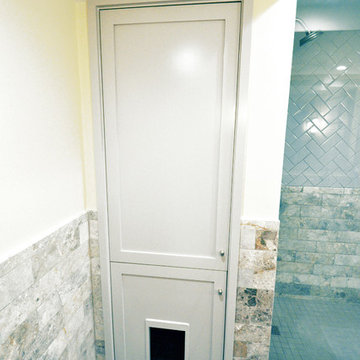
Lisa Garcia Architecture + Interior Design
На фото: маленькая главная ванная комната в стиле неоклассика (современная классика) с фасадами с декоративным кантом, серыми фасадами, открытым душем, серой плиткой, каменной плиткой, бежевыми стенами и полом из керамогранита для на участке и в саду с
На фото: маленькая главная ванная комната в стиле неоклассика (современная классика) с фасадами с декоративным кантом, серыми фасадами, открытым душем, серой плиткой, каменной плиткой, бежевыми стенами и полом из керамогранита для на участке и в саду с
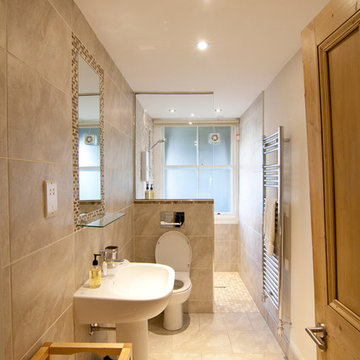
На фото: узкая и длинная ванная комната в современном стиле с открытым душем, бежевой плиткой, бежевыми стенами и открытым душем с

From this angle, you can see the vaulted ceiling with hanging light. This bathroom fixture matches the kitchen pendants.
On the left is a wheelchair accessible roll-under vanity.
Luxury one story home by design build custom home builder Stanton Homes.

Стильный дизайн: большая главная ванная комната в современном стиле с накладной ванной, монолитной раковиной, плоскими фасадами, фасадами цвета дерева среднего тона, столешницей из бетона, открытым душем, унитазом-моноблоком, керамической плиткой, бежевой плиткой, бежевыми стенами и бежевым полом - последний тренд
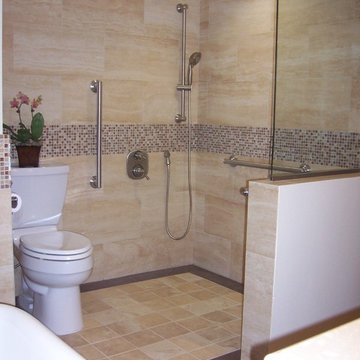
The Master Bath in this Irvine home was modified to accomodate the needs of a disabled homeowner. The walls seperating the toilet and tub/shower from the vanity and a small closet were removed and created "wet" bathing room with damless shower. We were also able to install a new freestanding slipper tub in the space created by the removal of the closet for his wife.
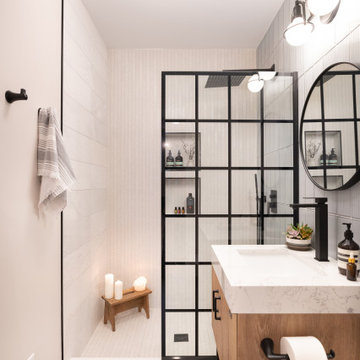
На фото: ванная комната среднего размера в стиле модернизм с плоскими фасадами, светлыми деревянными фасадами, открытым душем, унитазом-моноблоком, белой плиткой, керамогранитной плиткой, бежевыми стенами, полом из керамогранита, душевой кабиной, врезной раковиной, столешницей из кварцита, серым полом, открытым душем, белой столешницей, тумбой под одну раковину и напольной тумбой с
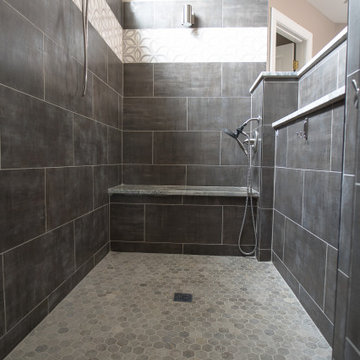
На фото: главная ванная комната в стиле ретро с фасадами в стиле шейкер, темными деревянными фасадами, открытым душем, унитазом-моноблоком, бежевыми стенами, врезной раковиной, открытым душем, тумбой под одну раковину и встроенной тумбой
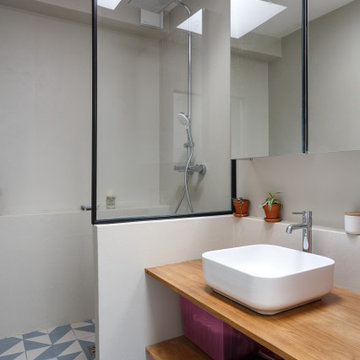
На фото: маленькая главная ванная комната в современном стиле с открытыми фасадами, бежевыми фасадами, открытым душем, бежевой плиткой, бежевыми стенами, полом из цементной плитки, настольной раковиной, столешницей из дерева, разноцветным полом, душем с распашными дверями, бежевой столешницей, тумбой под одну раковину и подвесной тумбой для на участке и в саду с

This is a realistic rendering of Option 3. Clients Final Choice.
Current Master Bathroom is very outdated. Client wanted to create a spa feel keeping it mid century modern style as the rest of their home. The bathroom is small so a spacious feeling was important. There is a window they wanted to focus on. A walk in shower was a must that eventually would accomodate an easy walk in as they aged.
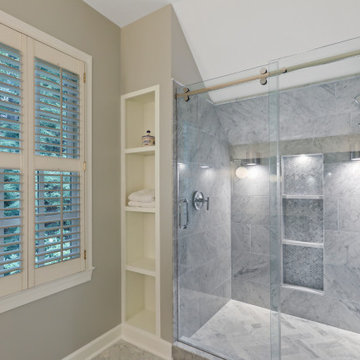
Пример оригинального дизайна: маленькая главная ванная комната в стиле модернизм с плоскими фасадами, белыми фасадами, открытым душем, серой плиткой, керамической плиткой, бежевыми стенами, полом из керамической плитки, накладной раковиной, столешницей из гранита, бежевым полом, душем с раздвижными дверями и белой столешницей для на участке и в саду
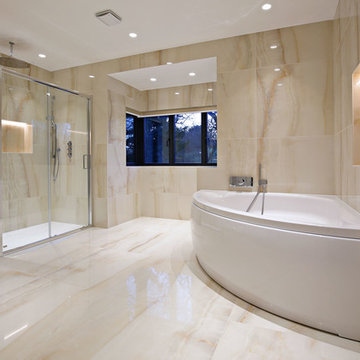
As part of large building works Letta London had opportunity to work with client and interior designer on this beautiful master ensuite bathroom. Timeless marble onyx look porcelain tiles were picked and look fantastic in our opinion.
Jacuzzi bath tub in very hard wearing and hygyenic finish inclduing mood lighting was sourced for our client inclduing easy to operate wall mounted taps.
Walking shower with sliding option was chosen to keep the splashes withing the shower space. Large rain water shower was chosen and sliding shower also.
Smart toilet which makes toilet experience so much more better and is great for heatlth too!
Lastly amzing vanity sink unit was chosen including these very clever towel rail either side of the vanity sink. Reaching out to dry your hands was never easier.
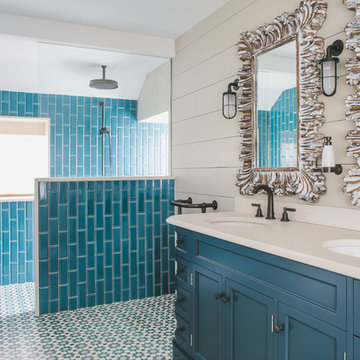
This was a lovely 19th century cottage on the outside, but the interior had been stripped of any original features. We didn't want to create a pastiche of a traditional Cornish cottage. But we incorporated an authentic feel by using local materials like Delabole Slate, local craftsmen to build the amazing feature staircase and local cabinetmakers to make the bespoke kitchen and TV storage unit. This gave the once featureless interior some personality. We had a lucky find in the concealed roof space. We found three original roof trusses and our talented contractor found a way of showing them off. In addition to doing the interior design, we also project managed this refurbishment.
Brett Charles Photography
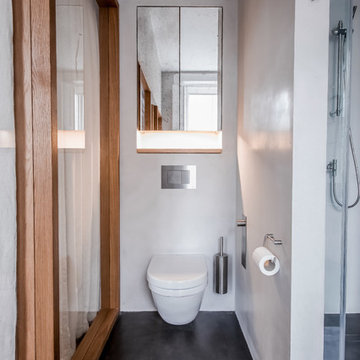
For this beautiful bathroom, we have used water-proof tadelakt plaster to cover walls and floor and combined a few square meters of exclusive handmade lava tiles that we brought all the way from Morocco. All colours blend in to create a warm and cosy atmosphere for the relaxing shower time.
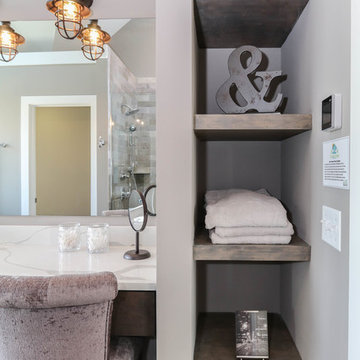
DJK Custom Homes
Стильный дизайн: большая главная ванная комната в стиле кантри с фасадами в стиле шейкер, темными деревянными фасадами, отдельно стоящей ванной, открытым душем, серой плиткой, керамической плиткой, бежевыми стенами, полом из керамической плитки, накладной раковиной, столешницей из искусственного кварца, серым полом, открытым душем и белой столешницей - последний тренд
Стильный дизайн: большая главная ванная комната в стиле кантри с фасадами в стиле шейкер, темными деревянными фасадами, отдельно стоящей ванной, открытым душем, серой плиткой, керамической плиткой, бежевыми стенами, полом из керамической плитки, накладной раковиной, столешницей из искусственного кварца, серым полом, открытым душем и белой столешницей - последний тренд
Санузел с открытым душем и бежевыми стенами – фото дизайна интерьера
6

