Санузел с открытым душем и бежевыми стенами – фото дизайна интерьера
Сортировать:
Бюджет
Сортировать:Популярное за сегодня
41 - 60 из 14 929 фото
1 из 3

This gorgeous guest bath shower features beveled grey subway tiles and a custom built-in marble bench that we can't get enough of!
На фото: огромная главная ванная комната в средиземноморском стиле с фасадами островного типа, серыми фасадами, накладной ванной, открытым душем, унитазом-моноблоком, разноцветной плиткой, мраморной плиткой, бежевыми стенами, мраморным полом, накладной раковиной, мраморной столешницей и открытым душем с
На фото: огромная главная ванная комната в средиземноморском стиле с фасадами островного типа, серыми фасадами, накладной ванной, открытым душем, унитазом-моноблоком, разноцветной плиткой, мраморной плиткой, бежевыми стенами, мраморным полом, накладной раковиной, мраморной столешницей и открытым душем с
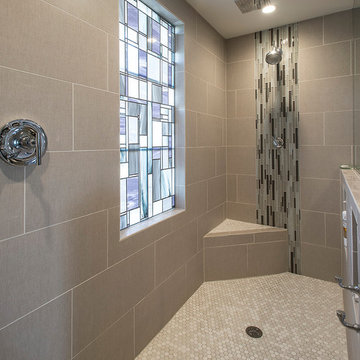
Свежая идея для дизайна: большая главная ванная комната в современном стиле с фасадами в стиле шейкер, темными деревянными фасадами, открытым душем, керамогранитной плиткой, бежевыми стенами, полом из керамогранита и настольной раковиной - отличное фото интерьера
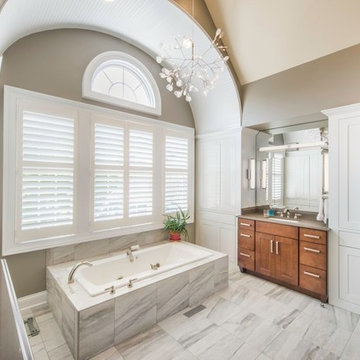
Источник вдохновения для домашнего уюта: главная ванная комната среднего размера в стиле неоклассика (современная классика) с фасадами в стиле шейкер, фасадами цвета дерева среднего тона, накладной ванной, бежевыми стенами, врезной раковиной, открытым душем, черно-белой плиткой, каменной плиткой, мраморным полом и столешницей из бетона
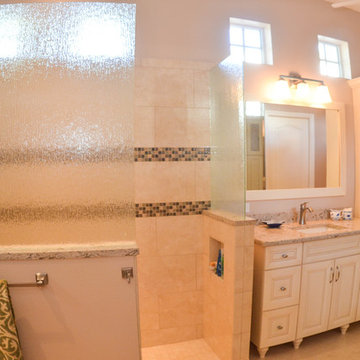
Стильный дизайн: большая главная ванная комната в классическом стиле с фасадами с выступающей филенкой, белыми фасадами, открытым душем, унитазом-моноблоком, бежевой плиткой, коричневой плиткой, керамической плиткой, бежевыми стенами, полом из травертина, врезной раковиной и столешницей из гранита - последний тренд
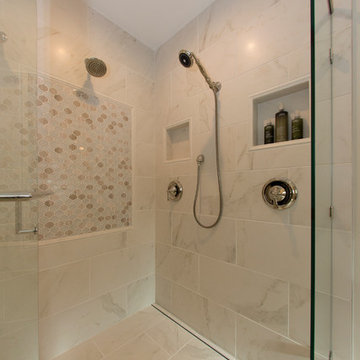
John Holen
Свежая идея для дизайна: маленькая главная ванная комната в стиле неоклассика (современная классика) с плоскими фасадами, серыми фасадами, открытым душем, раздельным унитазом, белой плиткой, керамогранитной плиткой, бежевыми стенами, полом из керамогранита, врезной раковиной и столешницей из искусственного кварца для на участке и в саду - отличное фото интерьера
Свежая идея для дизайна: маленькая главная ванная комната в стиле неоклассика (современная классика) с плоскими фасадами, серыми фасадами, открытым душем, раздельным унитазом, белой плиткой, керамогранитной плиткой, бежевыми стенами, полом из керамогранита, врезной раковиной и столешницей из искусственного кварца для на участке и в саду - отличное фото интерьера

Jose Alfano
На фото: маленькая ванная комната в стиле рустика с бежевой плиткой, бежевыми стенами, душевой кабиной, монолитной раковиной, фасадами с выступающей филенкой, темными деревянными фасадами, открытым душем, раздельным унитазом, каменной плиткой, полом из керамогранита и столешницей из искусственного камня для на участке и в саду с
На фото: маленькая ванная комната в стиле рустика с бежевой плиткой, бежевыми стенами, душевой кабиной, монолитной раковиной, фасадами с выступающей филенкой, темными деревянными фасадами, открытым душем, раздельным унитазом, каменной плиткой, полом из керамогранита и столешницей из искусственного камня для на участке и в саду с

Trent Teigen
Пример оригинального дизайна: огромная главная ванная комната в современном стиле с отдельно стоящей ванной, открытым душем, бежевой плиткой, каменной плиткой, бежевыми стенами, полом из керамогранита, бежевым полом, открытым душем, плоскими фасадами, темными деревянными фасадами, монолитной раковиной и столешницей из бетона
Пример оригинального дизайна: огромная главная ванная комната в современном стиле с отдельно стоящей ванной, открытым душем, бежевой плиткой, каменной плиткой, бежевыми стенами, полом из керамогранита, бежевым полом, открытым душем, плоскими фасадами, темными деревянными фасадами, монолитной раковиной и столешницей из бетона
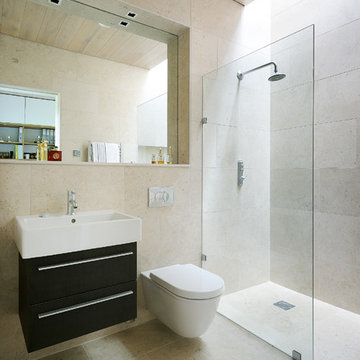
Nigel Rigden
Стильный дизайн: ванная комната в современном стиле с подвесной раковиной, темными деревянными фасадами, мраморной столешницей, открытым душем, инсталляцией, бежевой плиткой, бежевыми стенами и открытым душем - последний тренд
Стильный дизайн: ванная комната в современном стиле с подвесной раковиной, темными деревянными фасадами, мраморной столешницей, открытым душем, инсталляцией, бежевой плиткой, бежевыми стенами и открытым душем - последний тренд
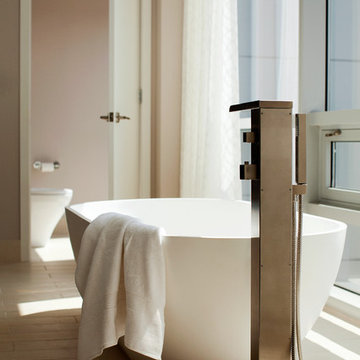
Soak in the tub, check out the views
Свежая идея для дизайна: главная ванная комната среднего размера в современном стиле с отдельно стоящей ванной, плоскими фасадами, серыми фасадами, открытым душем, раздельным унитазом, бежевыми стенами, полом из керамической плитки, врезной раковиной, столешницей из гранита, бежевым полом и открытым душем - отличное фото интерьера
Свежая идея для дизайна: главная ванная комната среднего размера в современном стиле с отдельно стоящей ванной, плоскими фасадами, серыми фасадами, открытым душем, раздельным унитазом, бежевыми стенами, полом из керамической плитки, врезной раковиной, столешницей из гранита, бежевым полом и открытым душем - отличное фото интерьера
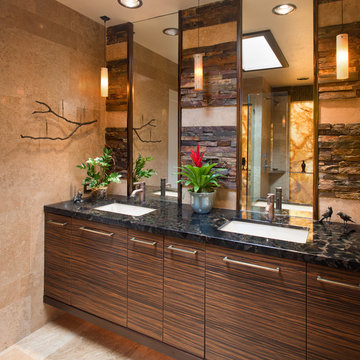
Jim Walters combined the rugged drama of stacked stone with the serenity of polished walnut travertine. The floating vanity of horizontal macassar ebony features a slab of Black Beauty granite, bronze faucets. and countertop-to-ceiling mirrors trimmed in macassar ebony.
Photography by James Brady
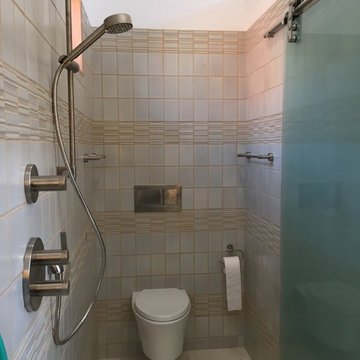
A really efficient use of space with a european style bathroom (all wet). The sink is at one end, the wall hung toilet at the other end, and the shower and entry to the bathroom in the center. The floor tile slopes to one side and the shower water is directed to a narrow sloping tile band that slopes from each side to a central drain.
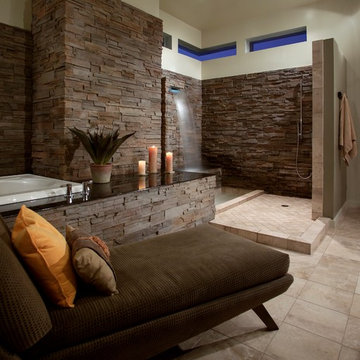
На фото: большая главная ванная комната в стиле модернизм с ванной в нише, открытым душем, бежевой плиткой, коричневой плиткой, каменной плиткой, бежевыми стенами, полом из керамической плитки, столешницей из гранита, бежевым полом и открытым душем
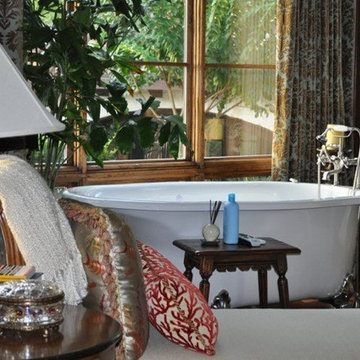
Стильный дизайн: огромная главная ванная комната в средиземноморском стиле с монолитной раковиной, фасадами островного типа, темными деревянными фасадами, столешницей из известняка, ванной на ножках, открытым душем, унитазом-моноблоком, бежевой плиткой, бежевыми стенами и темным паркетным полом - последний тренд
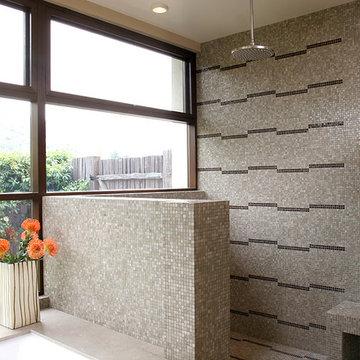
The master shower has a heated floor, built-in bench and recessed tiled niches for storage. Italian mosaic tile in a custom pattern was used on the main wall of the shower.

Идея дизайна: большая главная ванная комната в стиле неоклассика (современная классика) с отдельно стоящей ванной, врезной раковиной, темными деревянными фасадами, открытым душем, бежевой плиткой и бежевыми стенами

Tropical Bathroom in Horsham, West Sussex
Sparkling brushed-brass elements, soothing tones and patterned topical accent tiling combine in this calming bathroom design.
The Brief
This local Horsham client required our assistance refreshing their bathroom, with the aim of creating a spacious and soothing design. Relaxing natural tones and design elements were favoured from initial conversations, whilst designer Martin was also to create a spacious layout incorporating present-day design components.
Design Elements
From early project conversations this tropical tile choice was favoured and has been incorporated as an accent around storage niches. The tropical tile choice combines perfectly with this neutral wall tile, used to add a soft calming aesthetic to the design. To add further natural elements designer Martin has included a porcelain wood-effect floor tile that is also installed within the walk-in shower area.
The new layout Martin has created includes a vast walk-in shower area at one end of the bathroom, with storage and sanitaryware at the adjacent end.
The spacious walk-in shower contributes towards the spacious feel and aesthetic, and the usability of this space is enhanced with a storage niche which runs wall-to-wall within the shower area. Small downlights have been installed into this niche to add useful and ambient lighting.
Throughout this space brushed-brass inclusions have been incorporated to add a glitzy element to the design.
Special Inclusions
With plentiful storage an important element of the design, two furniture units have been included which also work well with the theme of the project.
The first is a two drawer wall hung unit, which has been chosen in a walnut finish to match natural elements within the design. This unit is equipped with brushed-brass handleware, and atop, a brushed-brass basin mixer from Aqualla has also been installed.
The second unit included is a mirrored wall cabinet from HiB, which adds useful mirrored space to the design, but also fantastic ambient lighting. This cabinet is equipped with demisting technology to ensure the mirrored area can be used at all times.
Project Highlight
The sparkling brushed-brass accents are one of the most eye-catching elements of this design.
A full array of brassware from Aqualla’s Kyloe collection has been used for this project, which is equipped with a subtle knurled finish.
The End Result
The result of this project is a renovation that achieves all elements of the initial project brief, with a remarkable design. A tropical tile choice and brushed-brass elements are some of the stand-out features of this project which this client can will enjoy for many years.
If you are thinking about a bathroom update, discover how our expert designers and award-winning installation team can transform your property. Request your free design appointment in showroom or online today.

Main bathroom with WC.
Пример оригинального дизайна: ванная комната среднего размера в морском стиле с плоскими фасадами, фасадами цвета дерева среднего тона, открытым душем, раздельным унитазом, бежевой плиткой, бежевыми стенами, душевой кабиной, настольной раковиной, бежевым полом, открытым душем, белой столешницей, тумбой под одну раковину и подвесной тумбой
Пример оригинального дизайна: ванная комната среднего размера в морском стиле с плоскими фасадами, фасадами цвета дерева среднего тона, открытым душем, раздельным унитазом, бежевой плиткой, бежевыми стенами, душевой кабиной, настольной раковиной, бежевым полом, открытым душем, белой столешницей, тумбой под одну раковину и подвесной тумбой

Mount Lawley Bathroom, LED MIrror, Small Modern Bathrooms
На фото: маленькая главная ванная комната в стиле модернизм с фасадами островного типа, темными деревянными фасадами, открытым душем, унитазом-моноблоком, бежевой плиткой, керамогранитной плиткой, бежевыми стенами, полом из керамогранита, настольной раковиной, столешницей из искусственного кварца, бежевым полом, открытым душем, черной столешницей, тумбой под одну раковину и подвесной тумбой для на участке и в саду
На фото: маленькая главная ванная комната в стиле модернизм с фасадами островного типа, темными деревянными фасадами, открытым душем, унитазом-моноблоком, бежевой плиткой, керамогранитной плиткой, бежевыми стенами, полом из керамогранита, настольной раковиной, столешницей из искусственного кварца, бежевым полом, открытым душем, черной столешницей, тумбой под одну раковину и подвесной тумбой для на участке и в саду

Bespoke shower wall tile design, made from off cuts of the larger wall tiles.
And some Stylish shower shelf additions. Refillable bottles.
На фото: маленькая главная ванная комната в современном стиле с плоскими фасадами, коричневыми фасадами, открытым душем, унитазом-моноблоком, бежевой плиткой, керамической плиткой, бежевыми стенами, полом из винила, настольной раковиной, столешницей из дерева, бежевым полом, душем с распашными дверями, тумбой под одну раковину и подвесной тумбой для на участке и в саду
На фото: маленькая главная ванная комната в современном стиле с плоскими фасадами, коричневыми фасадами, открытым душем, унитазом-моноблоком, бежевой плиткой, керамической плиткой, бежевыми стенами, полом из винила, настольной раковиной, столешницей из дерева, бежевым полом, душем с распашными дверями, тумбой под одну раковину и подвесной тумбой для на участке и в саду

The Tranquility Residence is a mid-century modern home perched amongst the trees in the hills of Suffern, New York. After the homeowners purchased the home in the Spring of 2021, they engaged TEROTTI to reimagine the primary and tertiary bathrooms. The peaceful and subtle material textures of the primary bathroom are rich with depth and balance, providing a calming and tranquil space for daily routines. The terra cotta floor tile in the tertiary bathroom is a nod to the history of the home while the shower walls provide a refined yet playful texture to the room.
Санузел с открытым душем и бежевыми стенами – фото дизайна интерьера
3

