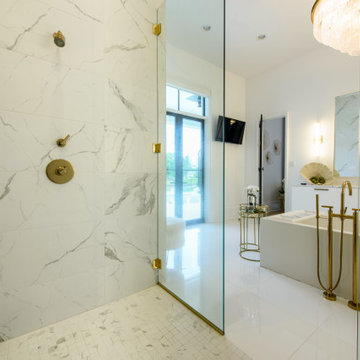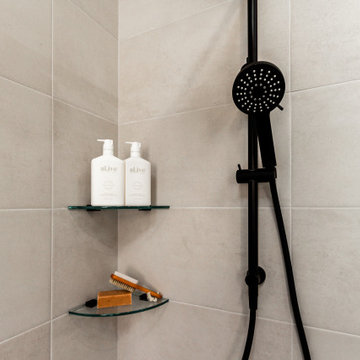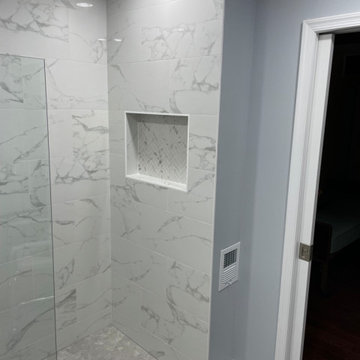Санузел с открытым душем – фото дизайна интерьера
Сортировать:
Бюджет
Сортировать:Популярное за сегодня
101 - 120 из 76 170 фото
1 из 2

Идея дизайна: большая главная ванная комната в стиле ретро с плоскими фасадами, светлыми деревянными фасадами, отдельно стоящей ванной, душем без бортиков, белой плиткой, керамогранитной плиткой, белыми стенами, полом из керамогранита, накладной раковиной, столешницей из искусственного кварца, разноцветным полом, открытым душем, белой столешницей, сиденьем для душа, тумбой под две раковины, подвесной тумбой и сводчатым потолком

Revive a cramped hall bathroom into a midcentury modern space with contemporary influences.
На фото: маленькая ванная комната в стиле ретро с фасадами островного типа, светлыми деревянными фасадами, душем без бортиков, унитазом-моноблоком, белой плиткой, керамогранитной плиткой, белыми стенами, полом из керамической плитки, душевой кабиной, врезной раковиной, столешницей терраццо, серым полом, открытым душем, разноцветной столешницей, нишей, тумбой под одну раковину и напольной тумбой для на участке и в саду
На фото: маленькая ванная комната в стиле ретро с фасадами островного типа, светлыми деревянными фасадами, душем без бортиков, унитазом-моноблоком, белой плиткой, керамогранитной плиткой, белыми стенами, полом из керамической плитки, душевой кабиной, врезной раковиной, столешницей терраццо, серым полом, открытым душем, разноцветной столешницей, нишей, тумбой под одну раковину и напольной тумбой для на участке и в саду

Источник вдохновения для домашнего уюта: главный совмещенный санузел среднего размера в скандинавском стиле с плоскими фасадами, светлыми деревянными фасадами, отдельно стоящей ванной, душем без бортиков, серой плиткой, керамогранитной плиткой, белыми стенами, полом из керамогранита, накладной раковиной, столешницей из искусственного кварца, серым полом, открытым душем, белой столешницей, тумбой под две раковины и подвесной тумбой

Nous avons joué la carte nature pour cette salle de douche réalisée dans les teintes rose bouleau, blanc et terracotta.
La douche à l'italienne permet d'agrandir l'espace avec sa paroie vitrée transparente posée sur un muret en faïence blanche.

Пример оригинального дизайна: главная ванная комната среднего размера в стиле неоклассика (современная классика) с плоскими фасадами, фасадами цвета дерева среднего тона, отдельно стоящей ванной, душевой комнатой, унитазом-моноблоком, белой плиткой, плиткой кабанчик, белыми стенами, полом из керамической плитки, подвесной раковиной, белым полом, открытым душем, белой столешницей, тумбой под одну раковину, подвесной тумбой и сводчатым потолком

The shower floor and niche are designed in a Skyline Honed 1 x 1 Hexagon Marble Mosaic tile. We added a shower bench and strategically placed grab bars for stability and safety, along with robe hooks for convenience. Delta fixtures in matte black complete this gorgeous ADA-compliant shower.

These active homeowners wanted to create a master bathroom that would allow them to enjoy their new space for years to come, without the need to make future modifications.

This luxury home includes a modern kitchen, upscale outdoor kitchen, and a signature primary bathroom. Gold accents are found throughout this home. The outdoor space is great to entertain a large amount of guests.

The homeowners of this large single-family home in Fairfax Station suburb of Virginia, desired a remodel of their master bathroom. The homeowners selected an open concept for the master bathroom.
We relocated and enlarged the shower. The prior built-in tub was removed and replaced with a slip-free standing tub. The commode was moved the other side of the bathroom in its own space. The bathroom was enlarged by taking a few feet of space from an adjacent closet and bedroom to make room for two separate vanity spaces. The doorway was widened which required relocating ductwork and plumbing to accommodate the spacing. A new barn door is now the bathroom entrance. Each of the vanities are equipped with decorative mirrors and sconce lights. We removed a window for placement of the new shower which required new siding and framing to create a seamless exterior appearance. Elegant plank porcelain floors with embedded hexagonal marble inlay for shower floor and surrounding tub make this memorable transformation. The shower is equipped with multi-function shower fixtures, a hand shower and beautiful custom glass inlay on feature wall. A custom French-styled door shower enclosure completes this elegant shower area. The heated floors and heated towel warmers are among other new amenities.

Design objectives for this primary bathroom remodel included: Removing a dated corner shower and deck-mounted tub, creating more storage space, reworking the water closet entry, adding dual vanities and a curbless shower with tub to capture the view.

Источник вдохновения для домашнего уюта: ванная комната среднего размера в современном стиле с плоскими фасадами, искусственно-состаренными фасадами, ванной в нише, душем над ванной, раздельным унитазом, зеленой плиткой, керамогранитной плиткой, белыми стенами, полом из керамогранита, душевой кабиной, врезной раковиной, мраморной столешницей, белым полом, открытым душем, белой столешницей, тумбой под одну раковину и напольной тумбой

На фото: большая главная ванная комната в стиле модернизм с плоскими фасадами, светлыми деревянными фасадами, угловой ванной, открытым душем, раздельным унитазом, серой плиткой, серыми стенами, полом из терраццо, настольной раковиной, столешницей из дерева, открытым душем, тумбой под две раковины и подвесной тумбой с

Remodel Half Bathroom into full Bathroom (ADA compliant). A Walk In shower with Linear Drain and a Single glass panel. Hansgroghe and Kohler accessories.

Modern bathroom with feature wavy tiled wall, with round mirror with LED back light..
Стильный дизайн: ванная комната среднего размера в современном стиле с плоскими фасадами, фасадами цвета дерева среднего тона, серой плиткой, керамогранитной плиткой, белыми стенами, полом из керамогранита, консольной раковиной, столешницей из искусственного кварца, бежевым полом, открытым душем, белой столешницей, тумбой под одну раковину, напольной тумбой, сводчатым потолком и стенами из вагонки - последний тренд
Стильный дизайн: ванная комната среднего размера в современном стиле с плоскими фасадами, фасадами цвета дерева среднего тона, серой плиткой, керамогранитной плиткой, белыми стенами, полом из керамогранита, консольной раковиной, столешницей из искусственного кварца, бежевым полом, открытым душем, белой столешницей, тумбой под одну раковину, напольной тумбой, сводчатым потолком и стенами из вагонки - последний тренд

Luxury bathroom featuring a walk-in shower, floating vanities and floor to ceiling large format porcelain tile. This bathroom is practical and luxurious, double sinks are reminiscent of high-end hotel suites and are a perfect addition to a bathroom shared by busy couples. The high mirrors are the secret behind enlarging the space. We love the way brass fixtures compliment the white quartz countertop and chevron tiles add some personality to the monochrome color scheme.

Stage two of this project was to renovate the upstairs bathrooms which consisted of main bathroom, powder room, ensuite and walk in robe. A feature wall of hand made subways laid vertically and navy and grey floors harmonise with the downstairs theme. We have achieved a calming space whilst maintaining functionality and much needed storage space.

The brass detailing and terrazzo tiles give this ensuite a soft and subtle texture.
На фото: главная ванная комната среднего размера в современном стиле с белыми фасадами, открытым душем, открытым душем, тумбой под две раковины и подвесной тумбой
На фото: главная ванная комната среднего размера в современном стиле с белыми фасадами, открытым душем, открытым душем, тумбой под две раковины и подвесной тумбой

Ensuite bathroom with skylight, oak vanity, walk-in shower with large format grey tiles.
Пример оригинального дизайна: главная ванная комната в стиле модернизм с бежевыми фасадами, открытым душем, серой плиткой, керамогранитной плиткой, серыми стенами, полом из керамогранита, столешницей из искусственного кварца, открытым душем, нишей и подвесной тумбой
Пример оригинального дизайна: главная ванная комната в стиле модернизм с бежевыми фасадами, открытым душем, серой плиткой, керамогранитной плиткой, серыми стенами, полом из керамогранита, столешницей из искусственного кварца, открытым душем, нишей и подвесной тумбой

На фото: главная ванная комната среднего размера в современном стиле с фасадами цвета дерева среднего тона, открытым душем, унитазом-моноблоком, настольной раковиной, открытым душем, белой столешницей, тумбой под одну раковину и подвесной тумбой

Свежая идея для дизайна: ванная комната среднего размера в стиле модернизм с плоскими фасадами, светлыми деревянными фасадами, открытым душем, инсталляцией, синей плиткой, цементной плиткой, серыми стенами, полом из цементной плитки, душевой кабиной, настольной раковиной, столешницей из дерева, серым полом, открытым душем, коричневой столешницей, нишей, тумбой под одну раковину и подвесной тумбой - отличное фото интерьера
Санузел с открытым душем – фото дизайна интерьера
6

