Санузел с стеклянной плиткой и открытым душем – фото дизайна интерьера
Сортировать:
Бюджет
Сортировать:Популярное за сегодня
1 - 20 из 1 431 фото
1 из 3

Design objectives for this primary bathroom remodel included: Removing a dated corner shower and deck-mounted tub, creating more storage space, reworking the water closet entry, adding dual vanities and a curbless shower with tub to capture the view.

Winner of 2018 NKBA Northern California Chapter Design Competition
* Second place Large Bath
Источник вдохновения для домашнего уюта: большая главная ванная комната в современном стиле с плоскими фасадами, темными деревянными фасадами, отдельно стоящей ванной, открытым душем, серой плиткой, стеклянной плиткой, зелеными стенами, паркетным полом среднего тона, врезной раковиной, столешницей из гранита, коричневым полом, открытым душем и серой столешницей
Источник вдохновения для домашнего уюта: большая главная ванная комната в современном стиле с плоскими фасадами, темными деревянными фасадами, отдельно стоящей ванной, открытым душем, серой плиткой, стеклянной плиткой, зелеными стенами, паркетным полом среднего тона, врезной раковиной, столешницей из гранита, коричневым полом, открытым душем и серой столешницей

A custom smoky gray painted cabinet was topped with grey blue Zodiaq counter. Blue glass tile was used throughout the bathtub and shower. Diamond-shaped glass tiles line the backsplash and add shimmer along with the polished chrome fixture. Two 36” vertical sconces installed on the backsplash to ceiling mirror add light and height.
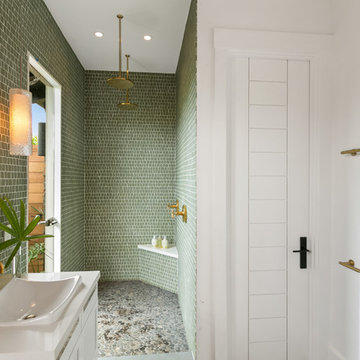
This stunning bathroom design was inspired by a lush tropical garden. We used this gorgeous green glass tile to bring the calming colors of the garden into the bathroom. The teak shutters behind the tub open to the private garden and a large floor length mirror on the opposite wall give the illusion of the whole bathroom being outside. A frame-less glass door in the shower leads to the private garden courtyard and outdoor shower. The gold fixtures are Kohler. The walls are white with white paneled doors, the mirrors are teak and the custom freestanding vanities are white with gold hardware to match the plumbing fixtures. The shower pan is gray pebble keeping with the theme of indoor-outdoor design. The bathroom floors are gray porcelain tile.

An Architect's bathroom added to the top floor of a beautiful home. Clean lines and cool colors are employed to create a perfect balance of soft and hard. Tile work and cabinetry provide great contrast and ground the space.
Photographer: Dean Birinyi
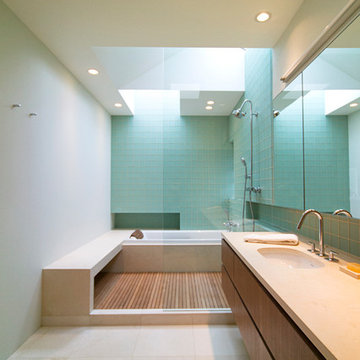
На фото: большая главная ванная комната в современном стиле с врезной раковиной, открытым душем, открытым душем, плоскими фасадами, темными деревянными фасадами, синей плиткой, стеклянной плиткой, серыми стенами, полом из керамогранита и бежевым полом

Vanity & Shelves are custom made. Wall tile is from Arizona Tile. Medicine Cabinet is from Kohler. Plumbing fixtures are from Newport Brass.
Стильный дизайн: маленькая главная ванная комната в стиле ретро с плоскими фасадами, фасадами цвета дерева среднего тона, открытым душем, раздельным унитазом, бежевой плиткой, стеклянной плиткой, белыми стенами, мраморным полом, врезной раковиной, мраморной столешницей, белым полом и открытым душем для на участке и в саду - последний тренд
Стильный дизайн: маленькая главная ванная комната в стиле ретро с плоскими фасадами, фасадами цвета дерева среднего тона, открытым душем, раздельным унитазом, бежевой плиткой, стеклянной плиткой, белыми стенами, мраморным полом, врезной раковиной, мраморной столешницей, белым полом и открытым душем для на участке и в саду - последний тренд

This Cardiff home remodel truly captures the relaxed elegance that this homeowner desired. The kitchen, though small in size, is the center point of this home and is situated between a formal dining room and the living room. The selection of a gorgeous blue-grey color for the lower cabinetry gives a subtle, yet impactful pop of color. Paired with white upper cabinets, beautiful tile selections, and top of the line JennAir appliances, the look is modern and bright. A custom hood and appliance panels provide rich detail while the gold pulls and plumbing fixtures are on trend and look perfect in this space. The fireplace in the family room also got updated with a beautiful new stone surround. Finally, the master bathroom was updated to be a serene, spa-like retreat. Featuring a spacious double vanity with stunning mirrors and fixtures, large walk-in shower, and gorgeous soaking bath as the jewel of this space. Soothing hues of sea-green glass tiles create interest and texture, giving the space the ultimate coastal chic aesthetic.

The sea glass tiles and marble combination creates a serene feel that is perfect for a smaller bath. The various techniques incorporated into the redesign create a sense of depth and space. Meanwhile, the abstract prints and the black pendant lighting add a slight edge to the room. A spa shower system and glass partition elevate the high-end feel of the space.
The finished bathroom is polished, functional and timeless.
Photo: Virtual 360 NY
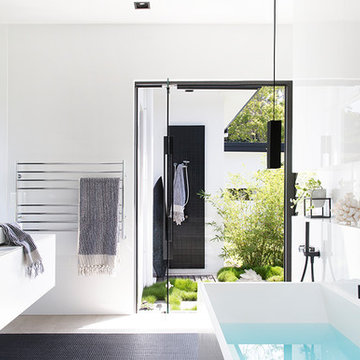
@VillaStyling
Источник вдохновения для домашнего уюта: главная ванная комната в стиле модернизм с плоскими фасадами, белыми фасадами, отдельно стоящей ванной, открытым душем, черной плиткой, белой плиткой, стеклянной плиткой, белыми стенами, настольной раковиной, черным полом, открытым душем и белой столешницей
Источник вдохновения для домашнего уюта: главная ванная комната в стиле модернизм с плоскими фасадами, белыми фасадами, отдельно стоящей ванной, открытым душем, черной плиткой, белой плиткой, стеклянной плиткой, белыми стенами, настольной раковиной, черным полом, открытым душем и белой столешницей

Идея дизайна: большая главная ванная комната в скандинавском стиле с фасадами в стиле шейкер, светлыми деревянными фасадами, отдельно стоящей ванной, душем без бортиков, биде, белой плиткой, стеклянной плиткой, белыми стенами, полом из терраццо, врезной раковиной, столешницей из искусственного кварца, серым полом, открытым душем, белой столешницей, нишей, тумбой под две раковины и встроенной тумбой

This is a realistic rendering of Option 3. Clients Final Choice.
Current Master Bathroom is very outdated. Client wanted to create a spa feel keeping it mid century modern style as the rest of their home. The bathroom is small so a spacious feeling was important. There is a window they wanted to focus on. A walk in shower was a must that eventually would accomodate an easy walk in as they aged.

Источник вдохновения для домашнего уюта: маленькая детская ванная комната в современном стиле с плоскими фасадами, фасадами цвета дерева среднего тона, ванной в нише, душем над ванной, унитазом-моноблоком, синей плиткой, стеклянной плиткой, белыми стенами, бетонным полом, врезной раковиной, столешницей из искусственного кварца, серым полом, открытым душем, черной столешницей и тумбой под одну раковину для на участке и в саду
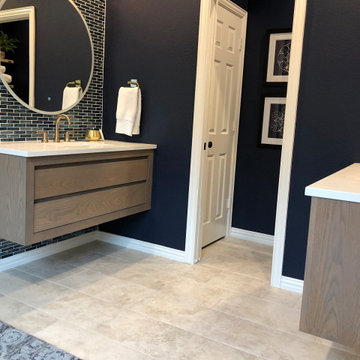
In this beautifully updated master bath, we removed the existing tub to create a walk-in shower. Modern floating vanities with a distressed white oak finish, topped with white quartz countertops and finished with brushed gold fixtures, this bathroom has it all - including touch LED lighted mirrors and a heated towel rack. The matching wood ceiling in the shower adds yet another layer of luxury to this spa-like retreat.
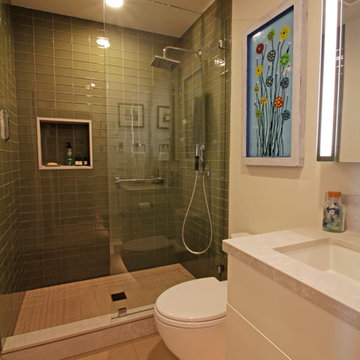
Пример оригинального дизайна: маленькая ванная комната в стиле модернизм с плоскими фасадами, белыми фасадами, душем в нише, унитазом-моноблоком, зеленой плиткой, стеклянной плиткой, белыми стенами, полом из керамогранита, душевой кабиной, врезной раковиной, столешницей из искусственного кварца, бежевым полом, открытым душем и белой столешницей для на участке и в саду
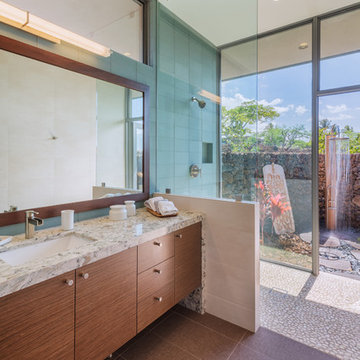
На фото: главная ванная комната среднего размера в современном стиле с плоскими фасадами, темными деревянными фасадами, синей плиткой, стеклянной плиткой, врезной раковиной, открытым душем, синими стенами, полом из галечной плитки, столешницей из гранита, бежевым полом и открытым душем с

Interior design by Vikki Leftwich, furnishings from Villa Vici || photo: Chad Chenier
Стильный дизайн: огромная главная ванная комната в современном стиле с монолитной раковиной, открытым душем, открытыми фасадами, столешницей из искусственного камня, унитазом-моноблоком, зеленой плиткой, стеклянной плиткой, белыми стенами, полом из известняка, открытым душем и окном - последний тренд
Стильный дизайн: огромная главная ванная комната в современном стиле с монолитной раковиной, открытым душем, открытыми фасадами, столешницей из искусственного камня, унитазом-моноблоком, зеленой плиткой, стеклянной плиткой, белыми стенами, полом из известняка, открытым душем и окном - последний тренд
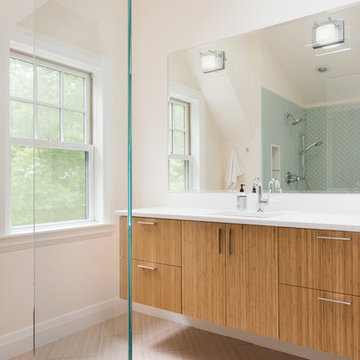
Ben Gebo Photography
На фото: главная ванная комната среднего размера в стиле модернизм с плоскими фасадами, светлыми деревянными фасадами, открытым душем, синей плиткой, стеклянной плиткой, бежевыми стенами, полом из керамогранита, врезной раковиной, столешницей из искусственного камня, бежевым полом и открытым душем с
На фото: главная ванная комната среднего размера в стиле модернизм с плоскими фасадами, светлыми деревянными фасадами, открытым душем, синей плиткой, стеклянной плиткой, бежевыми стенами, полом из керамогранита, врезной раковиной, столешницей из искусственного камня, бежевым полом и открытым душем с

We removed the tub, and relocated the entrance to the walk in closet to the bedroom to enable increasing the size of the shower for 2 people. We added a bench and large wall to wall niche that tied into the accent tiles and quartz slabs on the shower walls. The valves for the shower heads are located on the inside of each ponywall for easy access prior to entering the shower. The door to the water closet was relocated and replaced with a barn door. New cabinets with a storage tower, quartz countertops and new plumbing and light fixtures complete the new design. Added features include radiant heated floors and water purifying system.
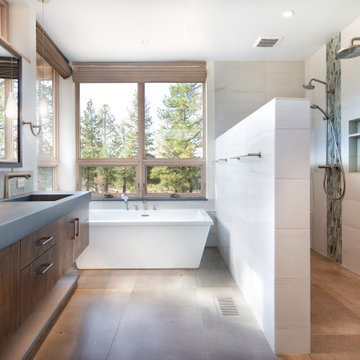
Master Bath with freestanding tub featuring wine shelf window sill. Walk-in double shower
Пример оригинального дизайна: большая главная ванная комната в современном стиле с плоскими фасадами, темными деревянными фасадами, отдельно стоящей ванной, двойным душем, зеленой плиткой, стеклянной плиткой, белыми стенами, монолитной раковиной, столешницей из бетона, открытым душем и серой столешницей
Пример оригинального дизайна: большая главная ванная комната в современном стиле с плоскими фасадами, темными деревянными фасадами, отдельно стоящей ванной, двойным душем, зеленой плиткой, стеклянной плиткой, белыми стенами, монолитной раковиной, столешницей из бетона, открытым душем и серой столешницей
Санузел с стеклянной плиткой и открытым душем – фото дизайна интерьера
1

