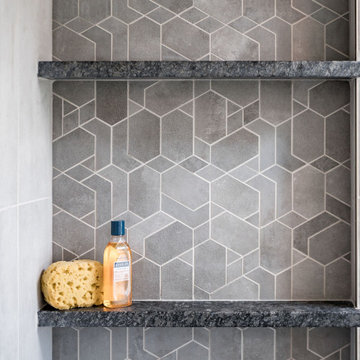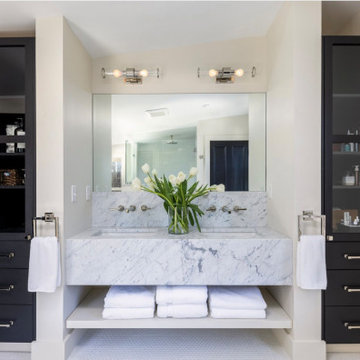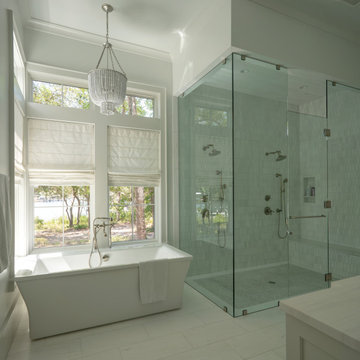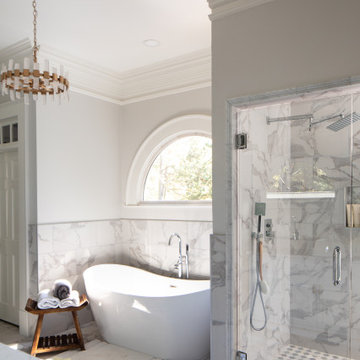Санузел с отдельно стоящей ванной и полом из керамической плитки – фото дизайна интерьера
Сортировать:
Бюджет
Сортировать:Популярное за сегодня
21 - 40 из 29 303 фото
1 из 3

This primary suite bathroom is a tranquil retreat, you feel it from the moment you step inside! Though the color scheme is soft and muted, the dark vanity and luxe gold fixtures add the perfect touch of drama. Wood look wall tile mimics the lines of the ceiling paneling, bridging the rustic and contemporary elements of the space.
The large free-standing tub is an inviting place to unwind and enjoy a spectacular view of the surrounding trees. To accommodate plumbing for the wall-mounted tub filler, we bumped out the wall under the window, which also created a nice ledge for items like plants or candles.
We installed a mosaic hexagon floor tile in the bathroom, continuing it through the spacious walk-in shower. A small format tile like this is slip resistant and creates a modern, elevated look while maintaining a classic appeal. The homeowners selected a luxurious rain shower, and a handheld shower head which provides a more versatile and convenient option for showering.
Reconfiguring the vanity’s L-shaped layout opened the space visually, but still allowed ample room for double sinks. To supplement the under counter storage, we added recessed medicine cabinets above the sinks. Concealed behind their beveled, matte black mirrors, they are a refined update to the bulkier medicine cabinets of the past.

Пример оригинального дизайна: главная ванная комната среднего размера в стиле модернизм с светлыми деревянными фасадами, отдельно стоящей ванной, белой плиткой, керамической плиткой, полом из керамической плитки, врезной раковиной, мраморной столешницей, белым полом, белой столешницей, тумбой под одну раковину и подвесной тумбой

Свежая идея для дизайна: ванная комната в современном стиле с плоскими фасадами, синими фасадами, отдельно стоящей ванной, угловым душем, полом из керамической плитки, врезной раковиной, столешницей из кварцита, серым полом, душем с распашными дверями, белой столешницей, тумбой под две раковины и встроенной тумбой - отличное фото интерьера

Master Bath stone freestanding tub with large picture window
Стильный дизайн: большой главный совмещенный санузел в стиле неоклассика (современная классика) с фасадами в стиле шейкер, серыми фасадами, отдельно стоящей ванной, душем без бортиков, биде, серой плиткой, керамической плиткой, серыми стенами, полом из керамической плитки, врезной раковиной, столешницей из искусственного кварца, серым полом, душем с раздвижными дверями, белой столешницей, тумбой под две раковины, напольной тумбой, многоуровневым потолком и панелями на стенах - последний тренд
Стильный дизайн: большой главный совмещенный санузел в стиле неоклассика (современная классика) с фасадами в стиле шейкер, серыми фасадами, отдельно стоящей ванной, душем без бортиков, биде, серой плиткой, керамической плиткой, серыми стенами, полом из керамической плитки, врезной раковиной, столешницей из искусственного кварца, серым полом, душем с раздвижными дверями, белой столешницей, тумбой под две раковины, напольной тумбой, многоуровневым потолком и панелями на стенах - последний тренд

Fully remodeled master bathroom was reimaged to fit the lifestyle and personality of the client. Complete with a full-sized freestanding bathtub, customer vanity, wall mounted fixtures and standalone shower.

На фото: главная ванная комната среднего размера в классическом стиле с плоскими фасадами, светлыми деревянными фасадами, отдельно стоящей ванной, душевой комнатой, белыми стенами, полом из керамической плитки, врезной раковиной, черным полом, душем с распашными дверями, белой столешницей, тумбой под одну раковину, встроенной тумбой, коричневой плиткой и плиткой под дерево с

This new build architectural gem required a sensitive approach to balance the strong modernist language with the personal, emotive feel desired by the clients.
Taking inspiration from the California MCM aesthetic, we added bold colour blocking, interesting textiles and patterns, and eclectic lighting to soften the glazing, crisp detailing and linear forms. With a focus on juxtaposition and contrast, we played with the ‘mix’; utilising a blend of new & vintage pieces, differing shapes & textures, and touches of whimsy for a lived in feel.

Where black, natural wood and white mix very well together!
На фото: большой главный совмещенный санузел в морском стиле с фасадами с утопленной филенкой, белыми фасадами, отдельно стоящей ванной, душем в нише, унитазом-моноблоком, бежевыми стенами, полом из керамической плитки, врезной раковиной, столешницей из кварцита, серым полом, душем с распашными дверями, белой столешницей, тумбой под две раковины, встроенной тумбой и стенами из вагонки
На фото: большой главный совмещенный санузел в морском стиле с фасадами с утопленной филенкой, белыми фасадами, отдельно стоящей ванной, душем в нише, унитазом-моноблоком, бежевыми стенами, полом из керамической плитки, врезной раковиной, столешницей из кварцита, серым полом, душем с распашными дверями, белой столешницей, тумбой под две раковины, встроенной тумбой и стенами из вагонки

На фото: главная ванная комната в стиле фьюжн с белыми фасадами, отдельно стоящей ванной, раздельным унитазом, белой плиткой, керамической плиткой, белыми стенами, полом из керамической плитки, врезной раковиной, мраморной столешницей, белым полом, душем с распашными дверями, белой столешницей, тумбой под две раковины и подвесной тумбой

Spa Open Feel Masterbath Remodel. Englarged Shower are and used Marble accents and Inlays of tile throughout. Soaking Vessel Tub with some Luxury details. Customized Closets for His and Hers and made great use of space.

Источник вдохновения для домашнего уюта: большой главный совмещенный санузел в стиле неоклассика (современная классика) с фасадами с утопленной филенкой, белыми фасадами, отдельно стоящей ванной, душем без бортиков, унитазом-моноблоком, белыми стенами, полом из керамической плитки, накладной раковиной, мраморной столешницей, белым полом, душем с распашными дверями, белой столешницей, тумбой под две раковины и встроенной тумбой

After raising this roman tub, we fit a mix of neutral patterns into this beautiful space for a tranquil midcentury primary suite designed by Kennedy Cole Interior Design.

Featured in Rue Magazine's 2022 winter collection. Designed by Evgenia Merson, this house uses elements of contemporary, modern and minimalist style to create a unique space filled with tons of natural light, clean lines, distinctive furniture and a warm aesthetic feel.

Jacuzzis were popular when this two-story 4-bedroom home was built in 1983. The owner was an architect who helped design this handicapped-accessible home with beautiful backyard views. But it was time for a master bath update. There were already beautiful skylights and big windows, but the shower was cramped and the Jacuzzi with its raised floor just wasn’t working.
The project began with the removal of the Jacuzzi, the raised floor, and all the associated plumbing. Next, the old shower, vanity, and everything else was stripped right down to the studs.
The before-during-after photos show how a deep built-in cabinet was created by “borrowing” some space from the master bedroom. A wide glass pocket door is installed in the adjacent wall.
Without the Jacuzzi this space has become a large, bright, warm place for long baths. Tall ceilings and skylights make this room big and bright. The floor features 12” x 24” stone tile and in-floor heating, with complimentary 2” X 2” tiles for the shower.
The white free-standing tub looks great with polished chrome floor-mounted tub filler and hand shower. With several live plants, this room is often used as a comfortable space for relaxing soaks on cold winter days. (Photos taken on Dec. 22)
On the other side of the room is a large walk-in shower. Additional shower space was gained by removing a built-in cabinet and relocating the plumbing. Glass doors and panels enclose the new shower, and white subway wall tile is the perfect choice.
But the bath’s centerpiece could arguably be the beautifully crafted vanity. Solid walnut doors and drawers are constructed so that the grain matches and flows, like a work of art or piece of furniture.
The vanity is finished with a white quartz countertop and two under-mounted sinks with polished chrome fixtures. Two big mirrors with three tall warm-colored lights make this both a functional and beautiful room.
The result is amazing. A great combination of good ideas and thoughtful construction.

Clean lined modern bathroom with slipper bath and pops of pink
Идея дизайна: детская ванная комната среднего размера в стиле фьюжн с плоскими фасадами, отдельно стоящей ванной, открытым душем, инсталляцией, серой плиткой, керамической плиткой, серыми стенами, полом из керамической плитки, консольной раковиной, стеклянной столешницей, серым полом, открытым душем, белой столешницей, тумбой под одну раковину и напольной тумбой
Идея дизайна: детская ванная комната среднего размера в стиле фьюжн с плоскими фасадами, отдельно стоящей ванной, открытым душем, инсталляцией, серой плиткой, керамической плиткой, серыми стенами, полом из керамической плитки, консольной раковиной, стеклянной столешницей, серым полом, открытым душем, белой столешницей, тумбой под одну раковину и напольной тумбой

На фото: главная ванная комната среднего размера в стиле кантри с фасадами в стиле шейкер, зелеными фасадами, отдельно стоящей ванной, белыми стенами, полом из керамической плитки, врезной раковиной, столешницей из кварцита, белым полом, белой столешницей, тумбой под две раковины, стенами из вагонки и встроенной тумбой с

Modern bathroom vanity, a luxurious freestanding bath, overhead shower and Bluetooth integration with high quality finishes, in a monochromatic colour palette

Complete remodel with Custom Tile Design and Inlay. Enclosed Shower with Seamless Glass, Vanity Cabinets, new mirrors, countertops, sinks, hardware, stand alone tub. lighting, and painting.

Стильный дизайн: большая главная ванная комната в стиле неоклассика (современная классика) с фасадами с утопленной филенкой, коричневыми фасадами, отдельно стоящей ванной, угловым душем, раздельным унитазом, зеленой плиткой, керамической плиткой, белыми стенами, полом из керамической плитки, монолитной раковиной, мраморной столешницей, серым полом, душем с распашными дверями, белой столешницей, сиденьем для душа, тумбой под две раковины и напольной тумбой - последний тренд

We wanted to update the master bathroom to be a more modern and open layout. There were existing skylights that we wanted to utilize and brighten the space because it was dark, dated, and closed off, making the layout inefficient. The client also wanted to add a tub, which did not exist. We reconfigured the entire layout to allow for adding a freestanding tub. We accomplished this by designing the shower and tub area to create a wet room on one side of the space.
Санузел с отдельно стоящей ванной и полом из керамической плитки – фото дизайна интерьера
2

