Санузел с отдельно стоящей ванной и открытым душем – фото дизайна интерьера
Сортировать:
Бюджет
Сортировать:Популярное за сегодня
121 - 140 из 23 071 фото
1 из 3

Trent Teigen
Пример оригинального дизайна: огромная главная ванная комната в современном стиле с отдельно стоящей ванной, открытым душем, бежевой плиткой, каменной плиткой, бежевыми стенами, полом из керамогранита, бежевым полом, открытым душем, плоскими фасадами, темными деревянными фасадами, монолитной раковиной и столешницей из бетона
Пример оригинального дизайна: огромная главная ванная комната в современном стиле с отдельно стоящей ванной, открытым душем, бежевой плиткой, каменной плиткой, бежевыми стенами, полом из керамогранита, бежевым полом, открытым душем, плоскими фасадами, темными деревянными фасадами, монолитной раковиной и столешницей из бетона
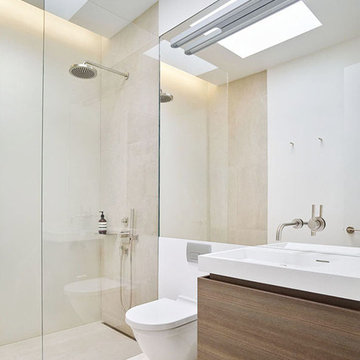
Bruce Damonte
Свежая идея для дизайна: большая детская ванная комната в стиле модернизм с монолитной раковиной, плоскими фасадами, темными деревянными фасадами, столешницей из искусственного кварца, отдельно стоящей ванной, открытым душем, инсталляцией, бежевой плиткой, керамогранитной плиткой, серыми стенами и полом из керамогранита - отличное фото интерьера
Свежая идея для дизайна: большая детская ванная комната в стиле модернизм с монолитной раковиной, плоскими фасадами, темными деревянными фасадами, столешницей из искусственного кварца, отдельно стоящей ванной, открытым душем, инсталляцией, бежевой плиткой, керамогранитной плиткой, серыми стенами и полом из керамогранита - отличное фото интерьера

Bruce Damonte
На фото: большая главная ванная комната в стиле модернизм с монолитной раковиной, плоскими фасадами, темными деревянными фасадами, столешницей из искусственного кварца, отдельно стоящей ванной, открытым душем, инсталляцией, серой плиткой, плиткой из листового камня, серыми стенами и мраморным полом с
На фото: большая главная ванная комната в стиле модернизм с монолитной раковиной, плоскими фасадами, темными деревянными фасадами, столешницей из искусственного кварца, отдельно стоящей ванной, открытым душем, инсталляцией, серой плиткой, плиткой из листового камня, серыми стенами и мраморным полом с
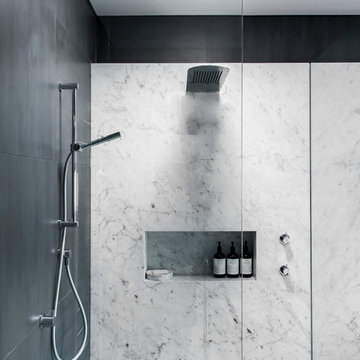
Пример оригинального дизайна: большая главная ванная комната в современном стиле с монолитной раковиной, фасадами островного типа, белыми фасадами, столешницей из искусственного камня, отдельно стоящей ванной, открытым душем, унитазом-моноблоком, серой плиткой, керамической плиткой, серыми стенами и полом из керамической плитки
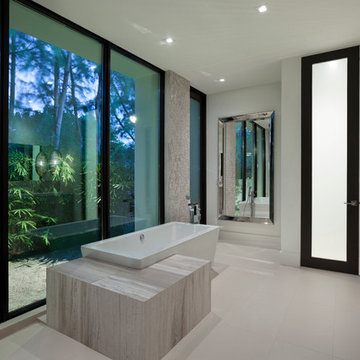
©Edward Butera / ibi designs / Boca Raton, Florida
Свежая идея для дизайна: огромная главная ванная комната в современном стиле с плоскими фасадами, отдельно стоящей ванной, открытым душем, серой плиткой, каменной плиткой и полом из керамогранита - отличное фото интерьера
Свежая идея для дизайна: огромная главная ванная комната в современном стиле с плоскими фасадами, отдельно стоящей ванной, открытым душем, серой плиткой, каменной плиткой и полом из керамогранита - отличное фото интерьера
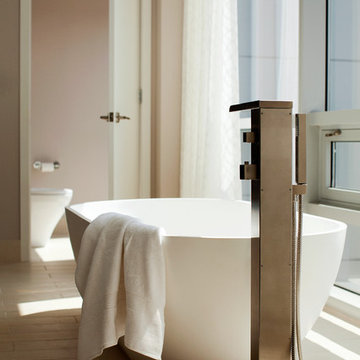
Soak in the tub, check out the views
Свежая идея для дизайна: главная ванная комната среднего размера в современном стиле с отдельно стоящей ванной, плоскими фасадами, серыми фасадами, открытым душем, раздельным унитазом, бежевыми стенами, полом из керамической плитки, врезной раковиной, столешницей из гранита, бежевым полом и открытым душем - отличное фото интерьера
Свежая идея для дизайна: главная ванная комната среднего размера в современном стиле с отдельно стоящей ванной, плоскими фасадами, серыми фасадами, открытым душем, раздельным унитазом, бежевыми стенами, полом из керамической плитки, врезной раковиной, столешницей из гранита, бежевым полом и открытым душем - отличное фото интерьера
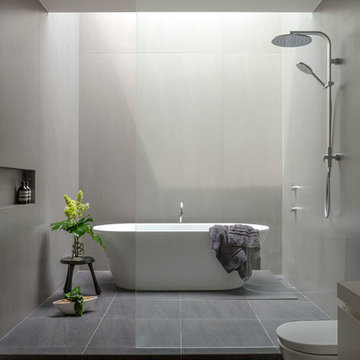
© 2015 Impress Photography
Свежая идея для дизайна: ванная комната в стиле модернизм с отдельно стоящей ванной, открытым душем и открытым душем - отличное фото интерьера
Свежая идея для дизайна: ванная комната в стиле модернизм с отдельно стоящей ванной, открытым душем и открытым душем - отличное фото интерьера
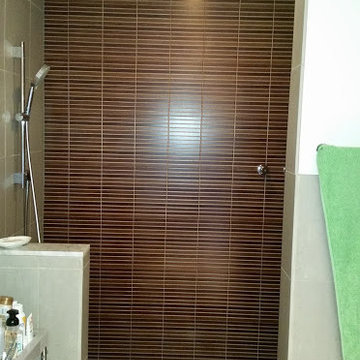
Chad Smith
Стильный дизайн: главная ванная комната среднего размера в стиле модернизм с настольной раковиной, плоскими фасадами, фасадами цвета дерева среднего тона, столешницей из гранита, отдельно стоящей ванной, открытым душем, унитазом-моноблоком, керамической плиткой и полом из керамической плитки - последний тренд
Стильный дизайн: главная ванная комната среднего размера в стиле модернизм с настольной раковиной, плоскими фасадами, фасадами цвета дерева среднего тона, столешницей из гранита, отдельно стоящей ванной, открытым душем, унитазом-моноблоком, керамической плиткой и полом из керамической плитки - последний тренд
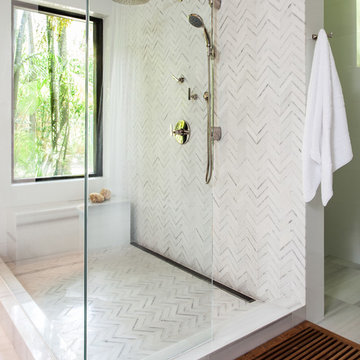
Francisco Aguila Photography
На фото: большая главная ванная комната в современном стиле с настольной раковиной, отдельно стоящей ванной, открытым душем, серыми стенами, мраморным полом и открытым душем с
На фото: большая главная ванная комната в современном стиле с настольной раковиной, отдельно стоящей ванной, открытым душем, серыми стенами, мраморным полом и открытым душем с

Идея дизайна: большая главная ванная комната в стиле неоклассика (современная классика) с отдельно стоящей ванной, врезной раковиной, темными деревянными фасадами, открытым душем, бежевой плиткой и бежевыми стенами

Источник вдохновения для домашнего уюта: большой главный совмещенный санузел в стиле неоклассика (современная классика) с фасадами с декоративным кантом, черными фасадами, отдельно стоящей ванной, открытым душем, унитазом-моноблоком, серой плиткой, мраморной плиткой, розовыми стенами, мраморным полом, врезной раковиной, столешницей из кварцита, серым полом, открытым душем, белой столешницей, тумбой под две раковины и встроенной тумбой

Small mosaic tile from floor to ceiling are paired with white cabinets to make this master bath look very elegant and spacious.
Photo by: Don SchulteDon Schulte

Dual basin vanity unit with twin wall recessed shaving cabinets. This vanity features two vessel basins and in-wall taps, with two drawers each side.
Photos by Brisbane Kitchens and Bathrooms

Exquisite Kitchen & Bath Collection by Griggstown Construction Co.
1. The Modern Oasis:
Kitchen: This state-of-the-art kitchen features sleek, handleless cabinetry in a pristine white finish, complemented by a dramatic marble backsplash and quartz countertops. The centerpiece is an expansive island, providing ample space for preparation and socializing, while the latest in high-end appliances ensures a seamless culinary experience.
Bath: The adjoining bathroom is a sanctuary of modern elegance, with clean lines and luxurious fixtures. The floating vanity with integrated sinks creates a sense of space, while the spacious walk-in shower boasts a rain showerhead and chic, minimalistic tiling.
2. The Rustic Retreat:
Kitchen: Embracing warmth and character, this kitchen combines rich, reclaimed wood cabinets with a rugged stone backsplash and granite countertops. The layout encourages communal cooking, and the addition of modern appliances brings a touch of contemporary convenience.
Bath: The bathroom continues the rustic theme, with a custom-made wooden vanity and a freestanding tub creating a focal point. Vintage-inspired faucets and a unique, pebble-tiled shower floor add character and charm.
3. The Coastal Haven:
Kitchen: Inspired by the serene beauty of the beach, this kitchen features light, airy cabinetry, a subway tile backsplash in soothing blues, and durable, yet stylish, quartz countertops. The open shelving and nautical accents enhance the coastal vibe.
Bath: The bathroom is a spa-like retreat, with a large soaking tub, glass-enclosed shower, and a vanity that mirrors the kitchen’s cabinetry. The color palette is light and refreshing, creating a tranquil space to unwind.
4. The Industrial Loft:
Kitchen: This kitchen boasts a bold, industrial aesthetic, with exposed brick, open shelving, and dark, moody cabinetry. The countertops are durable stainless steel, and the professional-grade appliances are a nod to the serious home chef.
Bath: The bathroom echoes the industrial theme, with a raw edge vanity, concrete countertops, and matte black fixtures. The walk-in shower features subway tiling and a sleek, frameless glass door.
5. The Classic Elegance:
Kitchen: Timeless and sophisticated, this kitchen features custom cabinetry in a rich, dark wood finish, paired with luxurious marble countertops and a classic subway tile backsplash. The layout is spacious, providing plenty of room for entertaining.
Bath: The bathroom exudes classic elegance, with a double vanity, marble countertops, and a clawfoot tub. The separate shower is encased in frameless glass, and the entire space is finished with refined fixtures and timeless accessories.
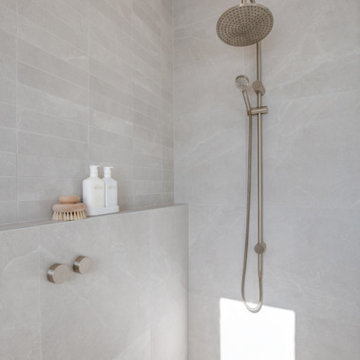
Main Bathroom
На фото: ванная комната среднего размера в современном стиле с фасадами с утопленной филенкой, светлыми деревянными фасадами, отдельно стоящей ванной, открытым душем, унитазом-моноблоком, накладной раковиной, открытым душем, белой столешницей, нишей, тумбой под одну раковину и подвесной тумбой
На фото: ванная комната среднего размера в современном стиле с фасадами с утопленной филенкой, светлыми деревянными фасадами, отдельно стоящей ванной, открытым душем, унитазом-моноблоком, накладной раковиной, открытым душем, белой столешницей, нишей, тумбой под одну раковину и подвесной тумбой

Luscious Bathroom in Storrington, West Sussex
A luscious green bathroom design is complemented by matt black accents and unique platform for a feature bath.
The Brief
The aim of this project was to transform a former bedroom into a contemporary family bathroom, complete with a walk-in shower and freestanding bath.
This Storrington client had some strong design ideas, favouring a green theme with contemporary additions to modernise the space.
Storage was also a key design element. To help minimise clutter and create space for decorative items an inventive solution was required.
Design Elements
The design utilises some key desirables from the client as well as some clever suggestions from our bathroom designer Martin.
The green theme has been deployed spectacularly, with metro tiles utilised as a strong accent within the shower area and multiple storage niches. All other walls make use of neutral matt white tiles at half height, with William Morris wallpaper used as a leafy and natural addition to the space.
A freestanding bath has been placed central to the window as a focal point. The bathing area is raised to create separation within the room, and three pendant lights fitted above help to create a relaxing ambience for bathing.
Special Inclusions
Storage was an important part of the design.
A wall hung storage unit has been chosen in a Fjord Green Gloss finish, which works well with green tiling and the wallpaper choice. Elsewhere plenty of storage niches feature within the room. These add storage for everyday essentials, decorative items, and conceal items the client may not want on display.
A sizeable walk-in shower was also required as part of the renovation, with designer Martin opting for a Crosswater enclosure in a matt black finish. The matt black finish teams well with other accents in the room like the Vado brassware and Eastbrook towel rail.
Project Highlight
The platformed bathing area is a great highlight of this family bathroom space.
It delivers upon the freestanding bath requirement of the brief, with soothing lighting additions that elevate the design. Wood-effect porcelain floor tiling adds an additional natural element to this renovation.
The End Result
The end result is a complete transformation from the former bedroom that utilised this space.
The client and our designer Martin have combined multiple great finishes and design ideas to create a dramatic and contemporary, yet functional, family bathroom space.
Discover how our expert designers can transform your own bathroom with a free design appointment and quotation. Arrange a free appointment in showroom or online.

Источник вдохновения для домашнего уюта: большой главный совмещенный санузел в современном стиле с фасадами в стиле шейкер, коричневыми фасадами, отдельно стоящей ванной, открытым душем, полом из керамогранита, врезной раковиной, столешницей из искусственного кварца, серым полом, открытым душем, серой столешницей, тумбой под две раковины, встроенной тумбой, раздельным унитазом, белой плиткой и керамогранитной плиткой
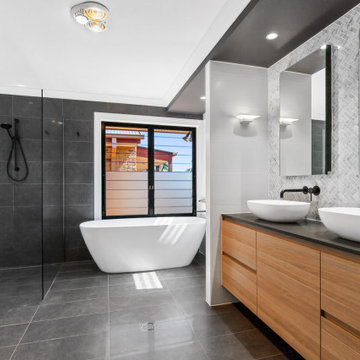
Herringbone Feature, Black Tapware, Shower Niche, South Perth Bathrooms, Small Bathroom Renovations Perth, Sliding Shower Rail, Marble Herringbone
Идея дизайна: главная ванная комната среднего размера в стиле модернизм с фасадами с утопленной филенкой, отдельно стоящей ванной, открытым душем, белой плиткой, керамической плиткой, открытым душем, белой столешницей и подвесной тумбой
Идея дизайна: главная ванная комната среднего размера в стиле модернизм с фасадами с утопленной филенкой, отдельно стоящей ванной, открытым душем, белой плиткой, керамической плиткой, открытым душем, белой столешницей и подвесной тумбой

Sage green bathroom tiles, paired with a timber vanity and arch recessed mirrored cabinets. Feature round wall light. Above counter basins and taps. Brushed nickel tapwear.
Kaleen Townhouses
Interior design and styling by Studio Black Interiors
Build by REP Building
Photography by Hcreations

Стильный дизайн: ванная комната среднего размера в стиле ретро с фасадами с декоративным кантом, бежевыми фасадами, отдельно стоящей ванной, открытым душем, инсталляцией, серой плиткой, керамической плиткой, полом из керамической плитки, душевой кабиной, настольной раковиной, столешницей из дерева, серым полом, открытым душем, коричневой столешницей, тумбой под одну раковину и встроенной тумбой - последний тренд
Санузел с отдельно стоящей ванной и открытым душем – фото дизайна интерьера
7

