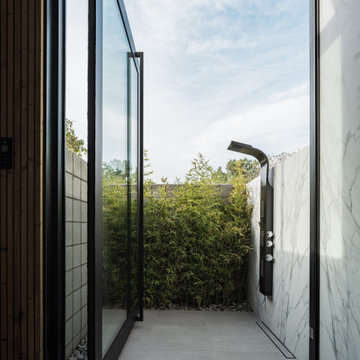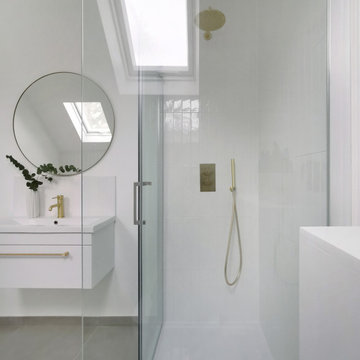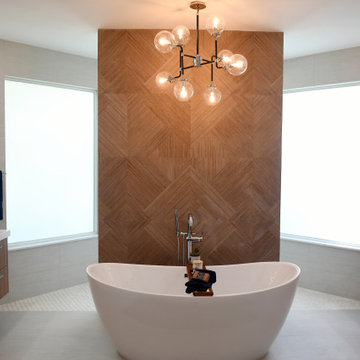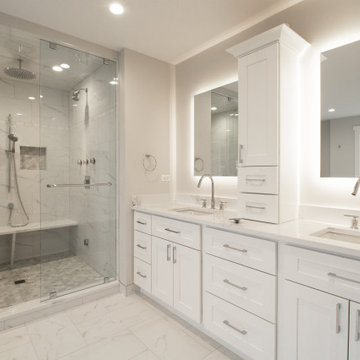Санузел с отдельно стоящей ванной и открытым душем – фото дизайна интерьера
Сортировать:
Бюджет
Сортировать:Популярное за сегодня
41 - 60 из 23 071 фото
1 из 3

Bright and airy family bathroom with bespoke joinery. exposed beams, timber wall panelling, painted floor and Bert & May encaustic shower tiles .
На фото: маленькая детская ванная комната в стиле фьюжн с фасадами с утопленной филенкой, бежевыми фасадами, отдельно стоящей ванной, открытым душем, инсталляцией, розовой плиткой, цементной плиткой, белыми стенами, деревянным полом, врезной раковиной, серым полом, душем с распашными дверями, белой столешницей, нишей, тумбой под одну раковину, напольной тумбой, балками на потолке и панелями на части стены для на участке и в саду
На фото: маленькая детская ванная комната в стиле фьюжн с фасадами с утопленной филенкой, бежевыми фасадами, отдельно стоящей ванной, открытым душем, инсталляцией, розовой плиткой, цементной плиткой, белыми стенами, деревянным полом, врезной раковиной, серым полом, душем с распашными дверями, белой столешницей, нишей, тумбой под одну раковину, напольной тумбой, балками на потолке и панелями на части стены для на участке и в саду

Download our free ebook, Creating the Ideal Kitchen. DOWNLOAD NOW
This master bath remodel is the cat's meow for more than one reason! The materials in the room are soothing and give a nice vintage vibe in keeping with the rest of the home. We completed a kitchen remodel for this client a few years’ ago and were delighted when she contacted us for help with her master bath!
The bathroom was fine but was lacking in interesting design elements, and the shower was very small. We started by eliminating the shower curb which allowed us to enlarge the footprint of the shower all the way to the edge of the bathtub, creating a modified wet room. The shower is pitched toward a linear drain so the water stays in the shower. A glass divider allows for the light from the window to expand into the room, while a freestanding tub adds a spa like feel.
The radiator was removed and both heated flooring and a towel warmer were added to provide heat. Since the unit is on the top floor in a multi-unit building it shares some of the heat from the floors below, so this was a great solution for the space.
The custom vanity includes a spot for storing styling tools and a new built in linen cabinet provides plenty of the storage. The doors at the top of the linen cabinet open to stow away towels and other personal care products, and are lighted to ensure everything is easy to find. The doors below are false doors that disguise a hidden storage area. The hidden storage area features a custom litterbox pull out for the homeowner’s cat! Her kitty enters through the cutout, and the pull out drawer allows for easy clean ups.
The materials in the room – white and gray marble, charcoal blue cabinetry and gold accents – have a vintage vibe in keeping with the rest of the home. Polished nickel fixtures and hardware add sparkle, while colorful artwork adds some life to the space.

Jacuzzis were popular when this two-story 4-bedroom home was built in 1983. The owner was an architect who helped design this handicapped-accessible home with beautiful backyard views. But it was time for a master bath update. There were already beautiful skylights and big windows, but the shower was cramped and the Jacuzzi with its raised floor just wasn’t working.
The project began with the removal of the Jacuzzi, the raised floor, and all the associated plumbing. Next, the old shower, vanity, and everything else was stripped right down to the studs.
The before-during-after photos show how a deep built-in cabinet was created by “borrowing” some space from the master bedroom. A wide glass pocket door is installed in the adjacent wall.
Without the Jacuzzi this space has become a large, bright, warm place for long baths. Tall ceilings and skylights make this room big and bright. The floor features 12” x 24” stone tile and in-floor heating, with complimentary 2” X 2” tiles for the shower.
The white free-standing tub looks great with polished chrome floor-mounted tub filler and hand shower. With several live plants, this room is often used as a comfortable space for relaxing soaks on cold winter days. (Photos taken on Dec. 22)
On the other side of the room is a large walk-in shower. Additional shower space was gained by removing a built-in cabinet and relocating the plumbing. Glass doors and panels enclose the new shower, and white subway wall tile is the perfect choice.
But the bath’s centerpiece could arguably be the beautifully crafted vanity. Solid walnut doors and drawers are constructed so that the grain matches and flows, like a work of art or piece of furniture.
The vanity is finished with a white quartz countertop and two under-mounted sinks with polished chrome fixtures. Two big mirrors with three tall warm-colored lights make this both a functional and beautiful room.
The result is amazing. A great combination of good ideas and thoughtful construction.

Clean lined modern bathroom with slipper bath and pops of pink
Идея дизайна: детская ванная комната среднего размера в стиле фьюжн с плоскими фасадами, отдельно стоящей ванной, открытым душем, инсталляцией, серой плиткой, керамической плиткой, серыми стенами, полом из керамической плитки, консольной раковиной, стеклянной столешницей, серым полом, открытым душем, белой столешницей, тумбой под одну раковину и напольной тумбой
Идея дизайна: детская ванная комната среднего размера в стиле фьюжн с плоскими фасадами, отдельно стоящей ванной, открытым душем, инсталляцией, серой плиткой, керамической плиткой, серыми стенами, полом из керамической плитки, консольной раковиной, стеклянной столешницей, серым полом, открытым душем, белой столешницей, тумбой под одну раковину и напольной тумбой

The shape of the bathroom, and the internal characteristics of the property, provided the ingredients to create a challenging layout design. The sloping ceiling, an internal flue from the ground-floor woodburning stove, and the exposed timber architecture.
The puzzle was solved by the inclusion of a dwarf wall behind the bathtub in the centre of the room. It created the space for a large walk-in shower that wasn’t compromised by the sloping ceiling or the flue.
The exposed timber and brickwork of the Cotswold property add to the style of the space and link the master ensuite to the rest of the home.

Modern bathroom vanity, a luxurious freestanding bath, overhead shower and Bluetooth integration with high quality finishes, in a monochromatic colour palette

Стильный дизайн: большая главная ванная комната в современном стиле с плоскими фасадами, серыми фасадами, отдельно стоящей ванной, открытым душем, раздельным унитазом, белой плиткой, настольной раковиной, открытым душем, белой столешницей, нишей, тумбой под две раковины и подвесной тумбой - последний тренд

Reconfiguration of a dilapidated bathroom and separate toilet in a Victorian house in Walthamstow village.
The original toilet was situated straight off of the landing space and lacked any privacy as it opened onto the landing. The original bathroom was separate from the WC with the entrance at the end of the landing. To get to the rear bedroom meant passing through the bathroom which was not ideal. The layout was reconfigured to create a family bathroom which incorporated a walk-in shower where the original toilet had been and freestanding bath under a large sash window. The new bathroom is slightly slimmer than the original this is to create a short corridor leading to the rear bedroom.
The ceiling was removed and the joists exposed to create the feeling of a larger space. A rooflight sits above the walk-in shower and the room is flooded with natural daylight. Hanging plants are hung from the exposed beams bringing nature and a feeling of calm tranquility into the space.

Family bathroom with oak vanity, walk-in shower and freestanding tub with large format grey tiles.
На фото: главная ванная комната в стиле модернизм с бежевыми фасадами, отдельно стоящей ванной, открытым душем, серой плиткой, керамогранитной плиткой, серыми стенами, полом из керамогранита, столешницей из искусственного кварца, открытым душем, нишей и подвесной тумбой
На фото: главная ванная комната в стиле модернизм с бежевыми фасадами, отдельно стоящей ванной, открытым душем, серой плиткой, керамогранитной плиткой, серыми стенами, полом из керамогранита, столешницей из искусственного кварца, открытым душем, нишей и подвесной тумбой

Photos by Roehner + Ryan
На фото: ванная комната в стиле модернизм с плоскими фасадами, отдельно стоящей ванной, открытым душем, белыми стенами, светлым паркетным полом, врезной раковиной, столешницей из искусственного кварца, тумбой под две раковины и подвесной тумбой
На фото: ванная комната в стиле модернизм с плоскими фасадами, отдельно стоящей ванной, открытым душем, белыми стенами, светлым паркетным полом, врезной раковиной, столешницей из искусственного кварца, тумбой под две раковины и подвесной тумбой

Свежая идея для дизайна: большой главный совмещенный санузел в стиле неоклассика (современная классика) с фасадами с декоративным кантом, черными фасадами, отдельно стоящей ванной, открытым душем, унитазом-моноблоком, серой плиткой, мраморной плиткой, розовыми стенами, мраморным полом, врезной раковиной, столешницей из кварцита, серым полом, открытым душем, белой столешницей и тумбой под две раковины - отличное фото интерьера

Vintage Natural Oak dual vanities, large soaking tub, satin brass plumbing fixtures, fully tiles shower and tub surround, gold accent schluter, Namib marble tops, linear shower drain

Пример оригинального дизайна: большая детская ванная комната в современном стиле с белыми фасадами, отдельно стоящей ванной, открытым душем, инсталляцией, синей плиткой, монолитной раковиной, открытым душем, тумбой под две раковины и подвесной тумбой

A Relaxed Coastal Bathroom showcasing a sage green subway tiled feature wall combined with a white ripple wall tile and a light terrazzo floor tile.
This family-friendly bathroom uses brushed copper tapware from ABI Interiors throughout and features a rattan wall hung vanity with a stone top and an above counter vessel basin. An arch mirror and niche beside the vanity wall complements this user-friendly bathroom.

На фото: детская ванная комната среднего размера в стиле модернизм с белыми фасадами, отдельно стоящей ванной, открытым душем, белой плиткой, белыми стенами, полом из керамогранита, подвесной раковиной, серым полом, тумбой под одну раковину и подвесной тумбой

This stunning Gainesville bathroom design is a spa style retreat with a large vanity, freestanding tub, and spacious open shower. The Shiloh Cabinetry vanity with a Windsor door style in a Stonehenge finish on Alder gives the space a warm, luxurious feel, accessorized with Top Knobs honey bronze finish hardware. The large L-shaped vanity space has ample storage including tower cabinets with a make up vanity in the center. Large beveled framed mirrors to match the vanity fit neatly between each tower cabinet and Savoy House light fixtures are a practical addition that also enhances the style of the space. An engineered quartz countertop, plus Kohler Archer sinks and Kohler Purist faucets complete the vanity area. A gorgeous Strom freestanding tub add an architectural appeal to the room, paired with a Kohler bath faucet, and set against the backdrop of a Stone Impressions Lotus Shadow Thassos Marble tiled accent wall with a chandelier overhead. Adjacent to the tub is the spacious open shower style featuring Soci 3x12 textured white tile, gold finish Kohler showerheads, and recessed storage niches. A large, arched window offers natural light to the space, and towel hooks plus a radiator towel warmer sit just outside the shower. Happy Floors Northwind white 6 x 36 wood look porcelain floor tile in a herringbone pattern complete the look of this space.

This South Florida Master bath combines soft natural finishes with crisp white limestone look porcelain tiles to create an serene spa like setting. The slight movement of the lovely quartz countertop softens the space while the vessel sinks take the elegance of this bathroom to another level.

Photo: Jessie Preza Photography
Пример оригинального дизайна: главный совмещенный санузел в стиле неоклассика (современная классика) с белыми фасадами, отдельно стоящей ванной, открытым душем, унитазом-моноблоком, серой плиткой, мраморной плиткой, белыми стенами, темным паркетным полом, врезной раковиной, столешницей из искусственного кварца, коричневым полом, открытым душем, белой столешницей, тумбой под одну раковину, встроенной тумбой, сводчатым потолком и плоскими фасадами
Пример оригинального дизайна: главный совмещенный санузел в стиле неоклассика (современная классика) с белыми фасадами, отдельно стоящей ванной, открытым душем, унитазом-моноблоком, серой плиткой, мраморной плиткой, белыми стенами, темным паркетным полом, врезной раковиной, столешницей из искусственного кварца, коричневым полом, открытым душем, белой столешницей, тумбой под одну раковину, встроенной тумбой, сводчатым потолком и плоскими фасадами

На фото: главная ванная комната среднего размера в стиле модернизм с синими фасадами, отдельно стоящей ванной, открытым душем, белой плиткой, керамической плиткой, бежевыми стенами, полом из керамической плитки, черным полом, душем с раздвижными дверями, белой столешницей, нишей, тумбой под две раковины и встроенной тумбой

master bath. free standing tub. toilet room. steam shower. rain shower. double sinks. shower niches. lighted mirrors. air. tub.
Свежая идея для дизайна: большая главная ванная комната в современном стиле с фасадами в стиле шейкер, белыми фасадами, отдельно стоящей ванной, открытым душем, унитазом-моноблоком, керамической плиткой, белыми стенами, полом из керамической плитки, врезной раковиной, столешницей из кварцита, белым полом, душем с распашными дверями, белой столешницей, сиденьем для душа, тумбой под две раковины, встроенной тумбой и белой плиткой - отличное фото интерьера
Свежая идея для дизайна: большая главная ванная комната в современном стиле с фасадами в стиле шейкер, белыми фасадами, отдельно стоящей ванной, открытым душем, унитазом-моноблоком, керамической плиткой, белыми стенами, полом из керамической плитки, врезной раковиной, столешницей из кварцита, белым полом, душем с распашными дверями, белой столешницей, сиденьем для душа, тумбой под две раковины, встроенной тумбой и белой плиткой - отличное фото интерьера
Санузел с отдельно стоящей ванной и открытым душем – фото дизайна интерьера
3

