Санузел с отдельно стоящей ванной и монолитной раковиной – фото дизайна интерьера
Сортировать:
Бюджет
Сортировать:Популярное за сегодня
81 - 100 из 8 303 фото
1 из 3
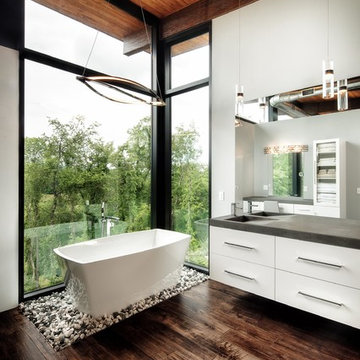
Alexander Denmarsh
Свежая идея для дизайна: большая главная ванная комната в стиле модернизм с плоскими фасадами, белыми фасадами, отдельно стоящей ванной, белой плиткой, белыми стенами, темным паркетным полом, монолитной раковиной, столешницей из бетона и коричневым полом - отличное фото интерьера
Свежая идея для дизайна: большая главная ванная комната в стиле модернизм с плоскими фасадами, белыми фасадами, отдельно стоящей ванной, белой плиткой, белыми стенами, темным паркетным полом, монолитной раковиной, столешницей из бетона и коричневым полом - отличное фото интерьера
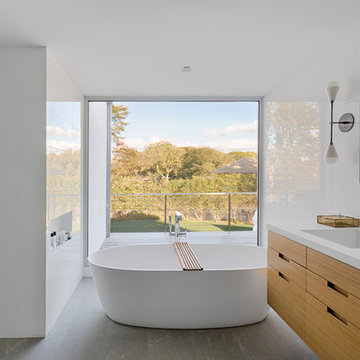
In collaboration with Sandra Forman Architect.
Photo by Yuriy Mizrakhi.
Пример оригинального дизайна: большая главная ванная комната в стиле модернизм с плоскими фасадами, фасадами цвета дерева среднего тона, отдельно стоящей ванной, белой плиткой, монолитной раковиной, серым полом, керамогранитной плиткой, столешницей из искусственного кварца, белыми стенами и зеркалом с подсветкой
Пример оригинального дизайна: большая главная ванная комната в стиле модернизм с плоскими фасадами, фасадами цвета дерева среднего тона, отдельно стоящей ванной, белой плиткой, монолитной раковиной, серым полом, керамогранитной плиткой, столешницей из искусственного кварца, белыми стенами и зеркалом с подсветкой

На фото: огромная главная ванная комната в стиле модернизм с плоскими фасадами, фасадами цвета дерева среднего тона, отдельно стоящей ванной, открытым душем, бежевой плиткой, керамической плиткой, бежевыми стенами, полом из известняка, монолитной раковиной, мраморной столешницей, бежевым полом и открытым душем с
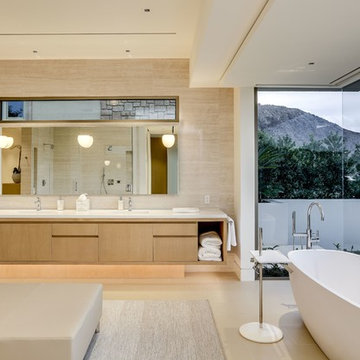
Идея дизайна: огромная главная ванная комната в современном стиле с плоскими фасадами, светлыми деревянными фасадами, отдельно стоящей ванной, бежевой плиткой, угловым душем, бежевыми стенами, полом из керамической плитки, монолитной раковиной, бежевым полом и душем с распашными дверями

A masterpiece of light and design, this gorgeous Beverly Hills contemporary is filled with incredible moments, offering the perfect balance of intimate corners and open spaces.
A large driveway with space for ten cars is complete with a contemporary fountain wall that beckons guests inside. An amazing pivot door opens to an airy foyer and light-filled corridor with sliding walls of glass and high ceilings enhancing the space and scale of every room. An elegant study features a tranquil outdoor garden and faces an open living area with fireplace. A formal dining room spills into the incredible gourmet Italian kitchen with butler’s pantry—complete with Miele appliances, eat-in island and Carrara marble countertops—and an additional open living area is roomy and bright. Two well-appointed powder rooms on either end of the main floor offer luxury and convenience.
Surrounded by large windows and skylights, the stairway to the second floor overlooks incredible views of the home and its natural surroundings. A gallery space awaits an owner’s art collection at the top of the landing and an elevator, accessible from every floor in the home, opens just outside the master suite. Three en-suite guest rooms are spacious and bright, all featuring walk-in closets, gorgeous bathrooms and balconies that open to exquisite canyon views. A striking master suite features a sitting area, fireplace, stunning walk-in closet with cedar wood shelving, and marble bathroom with stand-alone tub. A spacious balcony extends the entire length of the room and floor-to-ceiling windows create a feeling of openness and connection to nature.
A large grassy area accessible from the second level is ideal for relaxing and entertaining with family and friends, and features a fire pit with ample lounge seating and tall hedges for privacy and seclusion. Downstairs, an infinity pool with deck and canyon views feels like a natural extension of the home, seamlessly integrated with the indoor living areas through sliding pocket doors.
Amenities and features including a glassed-in wine room and tasting area, additional en-suite bedroom ideal for staff quarters, designer fixtures and appliances and ample parking complete this superb hillside retreat.
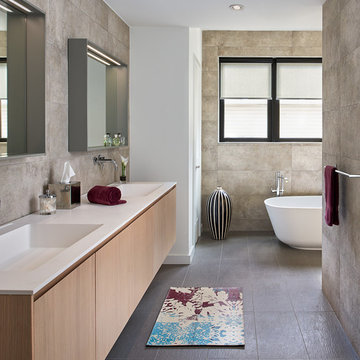
На фото: большая главная ванная комната в современном стиле с плоскими фасадами, светлыми деревянными фасадами, отдельно стоящей ванной, бежевыми стенами и монолитной раковиной с
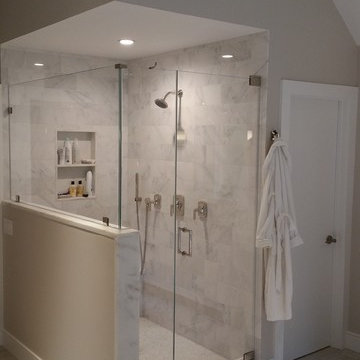
Salem NY renovation. Couple expanded current small master bath with a small addition. They gained dual vanities, a free standing tub to look out at their treehouse view, a separate water closet and beautiful walk in shower with seat. with both modern and traditional features, this is now a relaxing and timeless retreat for the couple.
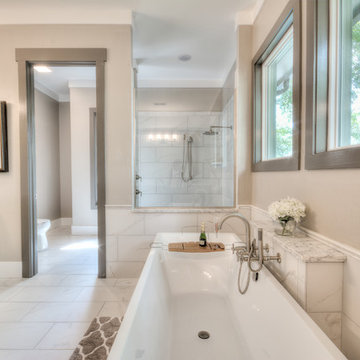
What a stunning master bathroom. Separate stand alone tub and shower alcove. Light and bright tile, counter tops and fixtures. The second story location allows for lots of natural light to consistently be let in here.
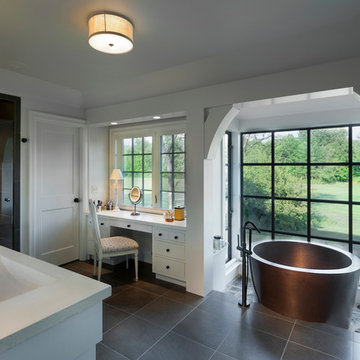
Michael Houghton
Идея дизайна: ванная комната в современном стиле с монолитной раковиной, отдельно стоящей ванной и душем в нише
Идея дизайна: ванная комната в современном стиле с монолитной раковиной, отдельно стоящей ванной и душем в нише

Here is an architecturally built house from the early 1970's which was brought into the new century during this complete home remodel by opening up the main living space with two small additions off the back of the house creating a seamless exterior wall, dropping the floor to one level throughout, exposing the post an beam supports, creating main level on-suite, den/office space, refurbishing the existing powder room, adding a butlers pantry, creating an over sized kitchen with 17' island, refurbishing the existing bedrooms and creating a new master bedroom floor plan with walk in closet, adding an upstairs bonus room off an existing porch, remodeling the existing guest bathroom, and creating an in-law suite out of the existing workshop and garden tool room.vanity

This dated Master Bathroom went from dark, neutral, and lackluster to bright, modern, and luxurious by adding modern elements including custom board and batten, and marble tile. We updated the vanity and repainted cabinets, added new hardware and fixtures, and extended the shower to create space for “his and hers” shower heads. The adjacent floating tub sits caddy-cornered to the rest of the bathroom, with a matte black faucet and wand. This modern navy blue bathroom will soon be a reference point for every model in their neighborhood!
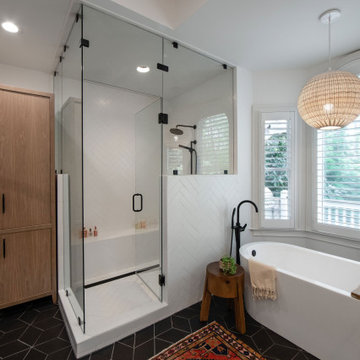
Пример оригинального дизайна: большой главный совмещенный санузел с светлыми деревянными фасадами, отдельно стоящей ванной, белой плиткой, керамической плиткой, белыми стенами, полом из керамогранита, монолитной раковиной, столешницей из кварцита, черным полом, душем с распашными дверями, белой столешницей, тумбой под две раковины и встроенной тумбой
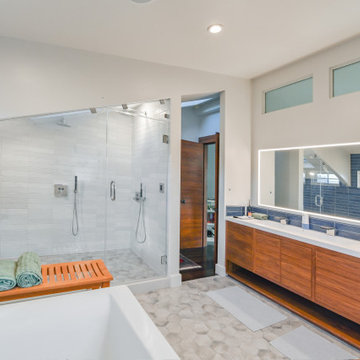
The clients originally wanted a home spa styled bathroom but halfway through the project, they decided they also wanted their kitchen remodel as well. Taking on the challenge, our builders took on the second project and work tirelessly to get both projects finished by the deadline. The results are two amazing spaces filled with the elegant detailed work expected at Green Bay Remodeling.

Bagno con travi a vista sbiancate
Pavimento e rivestimento in grandi lastre Laminam Calacatta Michelangelo
Rivestimento in legno di rovere con pannello a listelli realizzato su disegno.
Vasca da bagno a libera installazione di Agape Spoon XL
Mobile lavabo di Novello - your bathroom serie Quari con piano in Laminam Emperador
Rubinetteria Gessi Serie 316
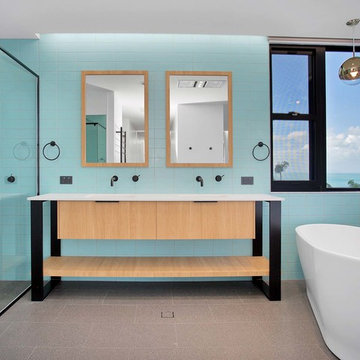
Источник вдохновения для домашнего уюта: главная ванная комната в современном стиле с плоскими фасадами, светлыми деревянными фасадами, отдельно стоящей ванной, душем без бортиков, синей плиткой, зеленой плиткой, плиткой кабанчик, синими стенами, монолитной раковиной, серым полом и белой столешницей
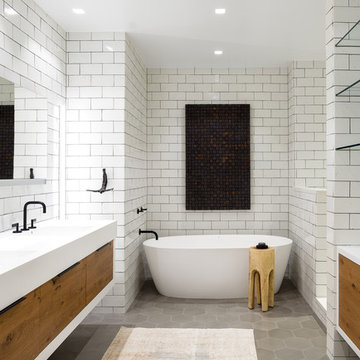
На фото: главная ванная комната среднего размера в стиле неоклассика (современная классика) с плоскими фасадами, фасадами цвета дерева среднего тона, отдельно стоящей ванной, душем в нише, белой плиткой, плиткой кабанчик, белыми стенами, полом из цементной плитки, монолитной раковиной, серым полом и белой столешницей
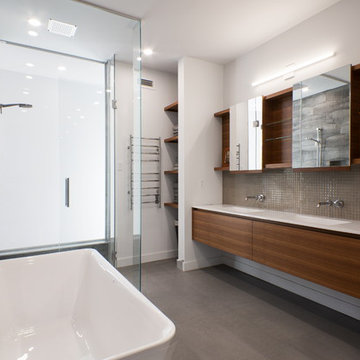
На фото: главная ванная комната в современном стиле с плоскими фасадами, фасадами цвета дерева среднего тона, отдельно стоящей ванной, серой плиткой, плиткой мозаикой, белыми стенами, монолитной раковиной, серым полом и душем с распашными дверями с
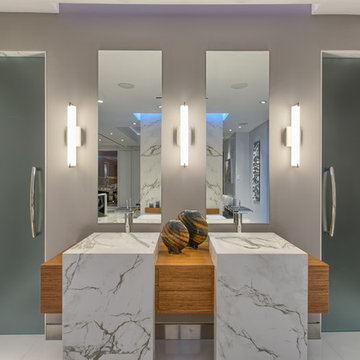
На фото: большая главная ванная комната в современном стиле с отдельно стоящей ванной, серой плиткой, белой плиткой, плиткой из листового камня, серыми стенами, полом из керамогранита, монолитной раковиной, столешницей из дерева, белым полом, душем с распашными дверями и коричневой столешницей

Стильный дизайн: огромная главная ванная комната в средиземноморском стиле с фасадами с утопленной филенкой, коричневыми фасадами, отдельно стоящей ванной, душем в нише, унитазом-моноблоком, разноцветной плиткой, плиткой мозаикой, белыми стенами, мраморным полом, монолитной раковиной, мраморной столешницей, разноцветным полом и душем с распашными дверями - последний тренд
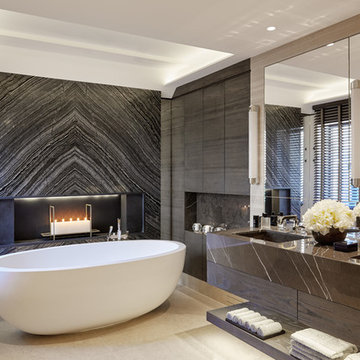
Andrew Beasley
На фото: ванная комната в современном стиле с отдельно стоящей ванной и монолитной раковиной
На фото: ванная комната в современном стиле с отдельно стоящей ванной и монолитной раковиной
Санузел с отдельно стоящей ванной и монолитной раковиной – фото дизайна интерьера
5

