Санузел с отдельно стоящей ванной и монолитной раковиной – фото дизайна интерьера
Сортировать:
Бюджет
Сортировать:Популярное за сегодня
61 - 80 из 8 303 фото
1 из 3

©Teague Hunziker.
Built in 1969. Architects Buff and Hensman
На фото: главная ванная комната среднего размера в стиле ретро с плоскими фасадами, фасадами цвета дерева среднего тона, белой столешницей, отдельно стоящей ванной, душевой комнатой, паркетным полом среднего тона, монолитной раковиной, мраморной столешницей, коричневым полом и душем с распашными дверями с
На фото: главная ванная комната среднего размера в стиле ретро с плоскими фасадами, фасадами цвета дерева среднего тона, белой столешницей, отдельно стоящей ванной, душевой комнатой, паркетным полом среднего тона, монолитной раковиной, мраморной столешницей, коричневым полом и душем с распашными дверями с

Свежая идея для дизайна: ванная комната в современном стиле с плоскими фасадами, черными фасадами, отдельно стоящей ванной, душевой комнатой, бежевой плиткой, бежевыми стенами, монолитной раковиной, душем с распашными дверями, серой столешницей, полом из керамогранита и серым полом - отличное фото интерьера
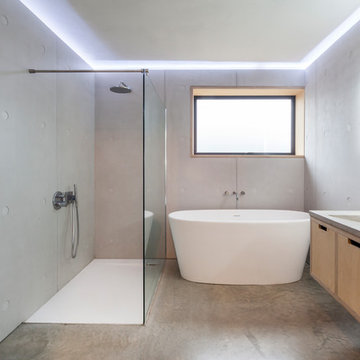
Steve lancefield
На фото: главная ванная комната среднего размера в стиле модернизм с плоскими фасадами, светлыми деревянными фасадами, отдельно стоящей ванной, открытым душем, серыми стенами, бетонным полом, столешницей из бетона, серым полом, серой плиткой, монолитной раковиной и открытым душем с
На фото: главная ванная комната среднего размера в стиле модернизм с плоскими фасадами, светлыми деревянными фасадами, отдельно стоящей ванной, открытым душем, серыми стенами, бетонным полом, столешницей из бетона, серым полом, серой плиткой, монолитной раковиной и открытым душем с

Tom Roe
Источник вдохновения для домашнего уюта: большая главная ванная комната в стиле ретро с фасадами островного типа, черными фасадами, отдельно стоящей ванной, открытым душем, плиткой кабанчик, полом из мозаичной плитки, монолитной раковиной, мраморной столешницей и разноцветным полом
Источник вдохновения для домашнего уюта: большая главная ванная комната в стиле ретро с фасадами островного типа, черными фасадами, отдельно стоящей ванной, открытым душем, плиткой кабанчик, полом из мозаичной плитки, монолитной раковиной, мраморной столешницей и разноцветным полом

Идея дизайна: огромная главная ванная комната в стиле модернизм с плоскими фасадами, белыми фасадами, отдельно стоящей ванной, душем без бортиков, инсталляцией, черно-белой плиткой, плиткой из листового стекла, белыми стенами, мраморным полом, монолитной раковиной, столешницей из кварцита, белым полом и душем с распашными дверями
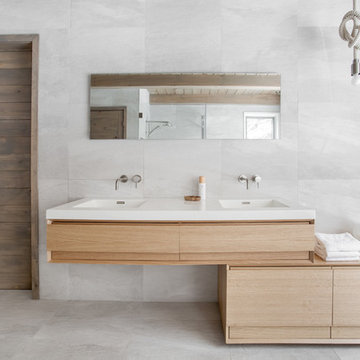
This country house was previously owned by Halle Berry and sits on a private lake north of Montreal. The kitchen was dated and a part of a large two storey extension which included a master bedroom and ensuite, two guest bedrooms, office, and gym. The goal for the kitchen was to create a dramatic and urban space in a rural setting.
Photo : Drew Hadley

A masterpiece of light and design, this gorgeous Beverly Hills contemporary is filled with incredible moments, offering the perfect balance of intimate corners and open spaces.
A large driveway with space for ten cars is complete with a contemporary fountain wall that beckons guests inside. An amazing pivot door opens to an airy foyer and light-filled corridor with sliding walls of glass and high ceilings enhancing the space and scale of every room. An elegant study features a tranquil outdoor garden and faces an open living area with fireplace. A formal dining room spills into the incredible gourmet Italian kitchen with butler’s pantry—complete with Miele appliances, eat-in island and Carrara marble countertops—and an additional open living area is roomy and bright. Two well-appointed powder rooms on either end of the main floor offer luxury and convenience.
Surrounded by large windows and skylights, the stairway to the second floor overlooks incredible views of the home and its natural surroundings. A gallery space awaits an owner’s art collection at the top of the landing and an elevator, accessible from every floor in the home, opens just outside the master suite. Three en-suite guest rooms are spacious and bright, all featuring walk-in closets, gorgeous bathrooms and balconies that open to exquisite canyon views. A striking master suite features a sitting area, fireplace, stunning walk-in closet with cedar wood shelving, and marble bathroom with stand-alone tub. A spacious balcony extends the entire length of the room and floor-to-ceiling windows create a feeling of openness and connection to nature.
A large grassy area accessible from the second level is ideal for relaxing and entertaining with family and friends, and features a fire pit with ample lounge seating and tall hedges for privacy and seclusion. Downstairs, an infinity pool with deck and canyon views feels like a natural extension of the home, seamlessly integrated with the indoor living areas through sliding pocket doors.
Amenities and features including a glassed-in wine room and tasting area, additional en-suite bedroom ideal for staff quarters, designer fixtures and appliances and ample parking complete this superb hillside retreat.
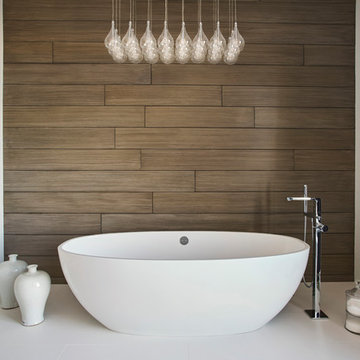
Источник вдохновения для домашнего уюта: главная ванная комната среднего размера в стиле модернизм с плоскими фасадами, темными деревянными фасадами, отдельно стоящей ванной, бежевыми стенами, полом из керамической плитки, монолитной раковиной, столешницей из искусственного камня, коричневой плиткой, керамогранитной плиткой и белым полом

Apron sink and freestanding tub, slate herringbone tile, electric floor heat
Стильный дизайн: главная ванная комната среднего размера в стиле кантри с фасадами островного типа, фасадами цвета дерева среднего тона, отдельно стоящей ванной, раздельным унитазом, черно-белой плиткой, каменной плиткой, бежевыми стенами, полом из сланца, монолитной раковиной и мраморной столешницей - последний тренд
Стильный дизайн: главная ванная комната среднего размера в стиле кантри с фасадами островного типа, фасадами цвета дерева среднего тона, отдельно стоящей ванной, раздельным унитазом, черно-белой плиткой, каменной плиткой, бежевыми стенами, полом из сланца, монолитной раковиной и мраморной столешницей - последний тренд
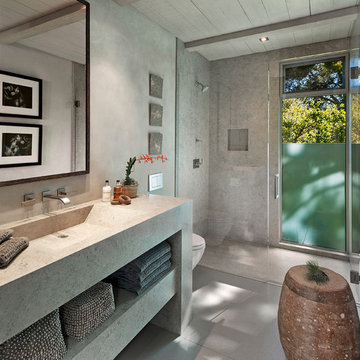
Bathroom.
Стильный дизайн: огромная главная ванная комната в современном стиле с открытыми фасадами, серыми фасадами, серыми стенами, отдельно стоящей ванной, открытым душем, полом из керамогранита, монолитной раковиной, столешницей из искусственного кварца и душем с распашными дверями - последний тренд
Стильный дизайн: огромная главная ванная комната в современном стиле с открытыми фасадами, серыми фасадами, серыми стенами, отдельно стоящей ванной, открытым душем, полом из керамогранита, монолитной раковиной, столешницей из искусственного кварца и душем с распашными дверями - последний тренд
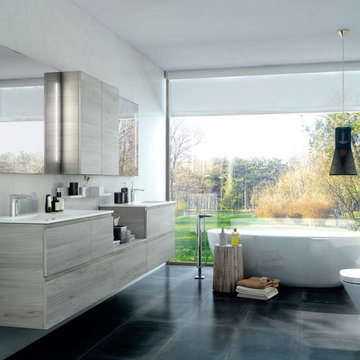
Muebles de baño de estilo actual con accesorios y sistemas de orden en interiores de cajones y barras para colgar espejos, bandejas para utensilios, vasos para cepillos.
Cabo de Marcas | Branding
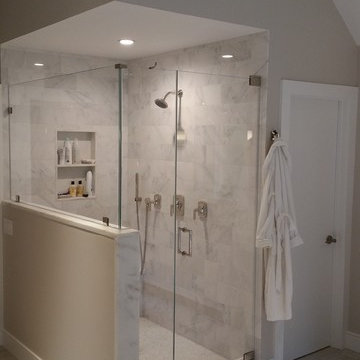
Salem NY renovation. Couple expanded current small master bath with a small addition. They gained dual vanities, a free standing tub to look out at their treehouse view, a separate water closet and beautiful walk in shower with seat. with both modern and traditional features, this is now a relaxing and timeless retreat for the couple.

The continuous curvilinear manufacture without any joinings is a precious feature which gives lightness to the furniture with delicate natural lines.
На фото: маленькая ванная комната в стиле модернизм с монолитной раковиной, фасадами островного типа, светлыми деревянными фасадами, синей плиткой, керамической плиткой, синими стенами, полом из керамической плитки, душевой кабиной, отдельно стоящей ванной, угловым душем и раздельным унитазом для на участке и в саду с
На фото: маленькая ванная комната в стиле модернизм с монолитной раковиной, фасадами островного типа, светлыми деревянными фасадами, синей плиткой, керамической плиткой, синими стенами, полом из керамической плитки, душевой кабиной, отдельно стоящей ванной, угловым душем и раздельным унитазом для на участке и в саду с
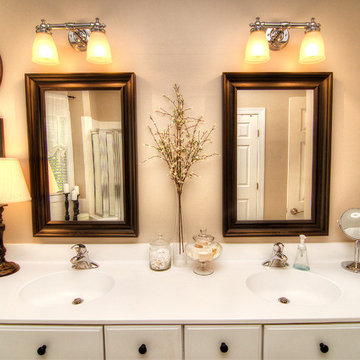
Пример оригинального дизайна: главная ванная комната среднего размера в морском стиле с фасадами с выступающей филенкой, белыми фасадами, мраморной столешницей, белой плиткой, керамической плиткой, отдельно стоящей ванной, двойным душем, монолитной раковиной, бежевыми стенами и полом из керамической плитки
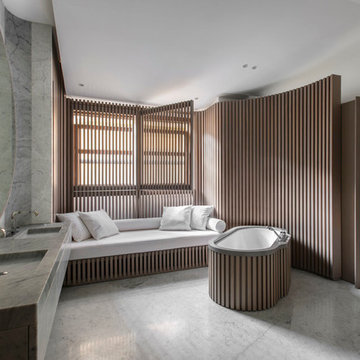
Bernard Touillon photographe
François Champsaur décorateur
Стильный дизайн: огромная главная ванная комната в скандинавском стиле с монолитной раковиной, мраморной столешницей, отдельно стоящей ванной, серыми стенами и мраморным полом - последний тренд
Стильный дизайн: огромная главная ванная комната в скандинавском стиле с монолитной раковиной, мраморной столешницей, отдельно стоящей ванной, серыми стенами и мраморным полом - последний тренд
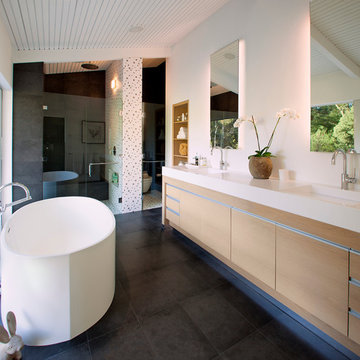
Inspired by DesignARC's Greenworth House, the owners of this 1960's single-story ranch house desired a fresh take on their out-dated, well-worn Montecito residence. Hailing from Toronto Canada, the couple is at ease in urban, loft-like spaces and looked to create a pared-down dwelling that could become their home.
Photo Credit: Jim Bartsch Photography
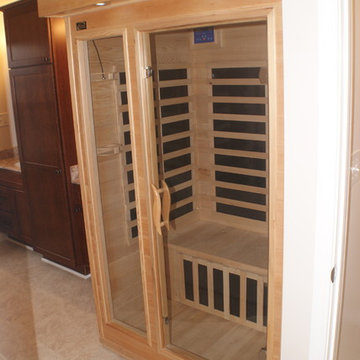
Источник вдохновения для домашнего уюта: большая баня и сауна в стиле неоклассика (современная классика) с монолитной раковиной, темными деревянными фасадами, мраморной столешницей, отдельно стоящей ванной, раздельным унитазом, бежевой плиткой и бежевыми стенами

This modern lake house is located in the foothills of the Blue Ridge Mountains. The residence overlooks a mountain lake with expansive mountain views beyond. The design ties the home to its surroundings and enhances the ability to experience both home and nature together. The entry level serves as the primary living space and is situated into three groupings; the Great Room, the Guest Suite and the Master Suite. A glass connector links the Master Suite, providing privacy and the opportunity for terrace and garden areas.
Won a 2013 AIANC Design Award. Featured in the Austrian magazine, More Than Design. Featured in Carolina Home and Garden, Summer 2015.
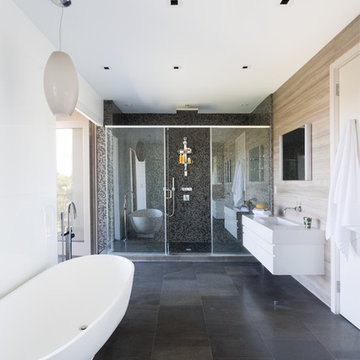
Claudia Uribe Photography
Пример оригинального дизайна: большая главная ванная комната в современном стиле с отдельно стоящей ванной, плоскими фасадами, белыми фасадами, душем в нише, белыми стенами, монолитной раковиной, столешницей из искусственного камня и плиткой из сланца
Пример оригинального дизайна: большая главная ванная комната в современном стиле с отдельно стоящей ванной, плоскими фасадами, белыми фасадами, душем в нише, белыми стенами, монолитной раковиной, столешницей из искусственного камня и плиткой из сланца

Matthew Niemann Photography
www.matthewniemann.com
Стильный дизайн: главная ванная комната в стиле неоклассика (современная классика) с фасадами с утопленной филенкой, синими фасадами, отдельно стоящей ванной, белыми стенами, монолитной раковиной, белым полом и белой столешницей - последний тренд
Стильный дизайн: главная ванная комната в стиле неоклассика (современная классика) с фасадами с утопленной филенкой, синими фасадами, отдельно стоящей ванной, белыми стенами, монолитной раковиной, белым полом и белой столешницей - последний тренд
Санузел с отдельно стоящей ванной и монолитной раковиной – фото дизайна интерьера
4

