Санузел с отдельно стоящей ванной – фото дизайна интерьера
Сортировать:
Бюджет
Сортировать:Популярное за сегодня
81 - 100 из 4 913 фото
1 из 3
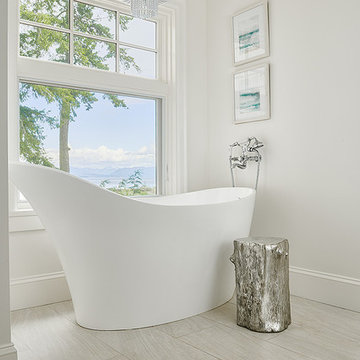
Joshua Lawrence
Пример оригинального дизайна: большая главная ванная комната в морском стиле с отдельно стоящей ванной, полом из керамогранита, бежевым полом и белыми стенами
Пример оригинального дизайна: большая главная ванная комната в морском стиле с отдельно стоящей ванной, полом из керамогранита, бежевым полом и белыми стенами

This main bath suite is a dream come true for my client. We worked together to fix the architects weird floor plan. Now the plan has the free standing bathtub in perfect position. We also fixed the plan for the master bedroom and dual His/Her closets. The marble shower and floor with inlaid tile rug, gray cabinets and Sherwin Williams #SW7001 Marshmallow walls complete the vision! Cat Wilborne Photgraphy
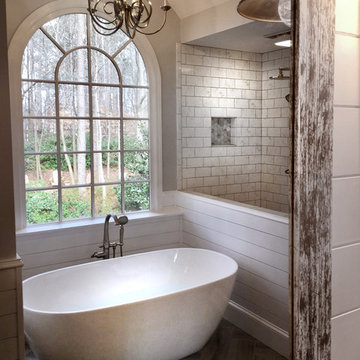
Master bathroom remodeling project in Alpharetta Georgia.
With herringbone pattern, faux weathered wood ceramic tile. Gray walls with ship lap wall treatment. Free standing tub, chandelier,
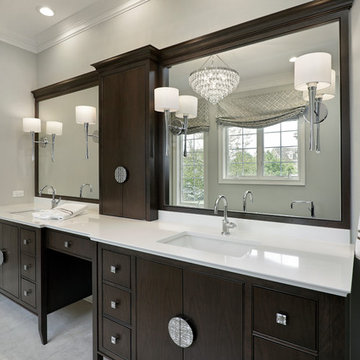
This suburban master bath blends contemporary and transitional design elements. The non-traditional shape of this bath creates a unique layout, featuring his and her vanities, a free-standing tub, and a enclosed shower space.
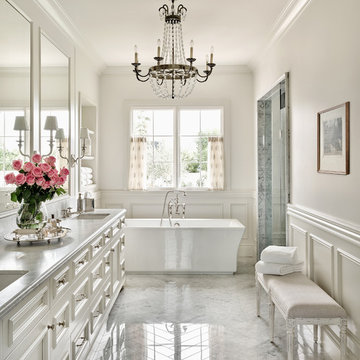
Werner Segarra
Свежая идея для дизайна: ванная комната в средиземноморском стиле с фасадами с утопленной филенкой, белыми фасадами, отдельно стоящей ванной, белыми стенами, мраморным полом, врезной раковиной и белым полом - отличное фото интерьера
Свежая идея для дизайна: ванная комната в средиземноморском стиле с фасадами с утопленной филенкой, белыми фасадами, отдельно стоящей ванной, белыми стенами, мраморным полом, врезной раковиной и белым полом - отличное фото интерьера

Dustin Peck Photography
Стильный дизайн: огромная главная ванная комната в стиле неоклассика (современная классика) с фасадами в стиле шейкер, бежевыми фасадами, отдельно стоящей ванной, угловым душем, унитазом-моноблоком, бежевой плиткой, керамогранитной плиткой, бежевыми стенами, полом из керамической плитки, настольной раковиной, столешницей из гранита, бежевым полом и душем с распашными дверями - последний тренд
Стильный дизайн: огромная главная ванная комната в стиле неоклассика (современная классика) с фасадами в стиле шейкер, бежевыми фасадами, отдельно стоящей ванной, угловым душем, унитазом-моноблоком, бежевой плиткой, керамогранитной плиткой, бежевыми стенами, полом из керамической плитки, настольной раковиной, столешницей из гранита, бежевым полом и душем с распашными дверями - последний тренд
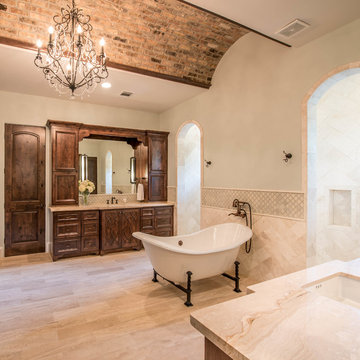
Свежая идея для дизайна: большая главная ванная комната в средиземноморском стиле с фасадами с выступающей филенкой, темными деревянными фасадами, отдельно стоящей ванной, бежевой плиткой, керамической плиткой, зелеными стенами, полом из керамической плитки, врезной раковиной, мраморной столешницей, бежевым полом, двойным душем и открытым душем - отличное фото интерьера
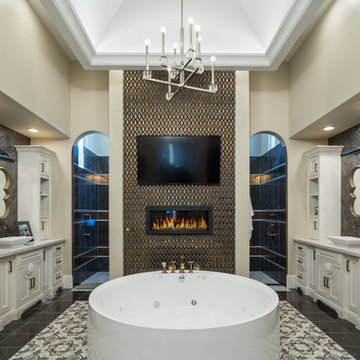
I PLAN, LLC, Starwood Custom Homes
На фото: главная ванная комната в стиле неоклассика (современная классика) с фасадами с утопленной филенкой, белыми фасадами, отдельно стоящей ванной, двойным душем, бежевыми стенами и настольной раковиной с
На фото: главная ванная комната в стиле неоклассика (современная классика) с фасадами с утопленной филенкой, белыми фасадами, отдельно стоящей ванной, двойным душем, бежевыми стенами и настольной раковиной с
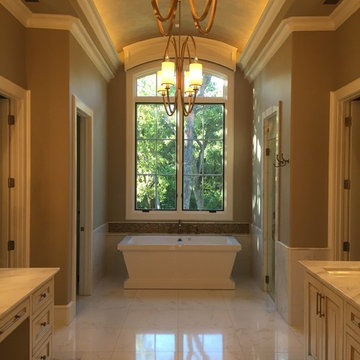
На фото: главная ванная комната среднего размера в стиле неоклассика (современная классика) с фасадами с утопленной филенкой, белыми фасадами, отдельно стоящей ванной, белой плиткой, мраморной плиткой, бежевыми стенами, мраморным полом, врезной раковиной, мраморной столешницей и белым полом
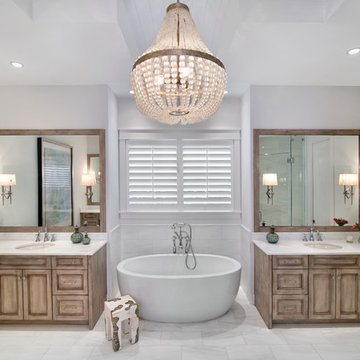
This home was featured in the May 2016 edition of HOME & DESIGN Magazine. To see the rest of the home tour as well as other luxury homes featured, visit http://www.homeanddesign.net/classically-comfortable/
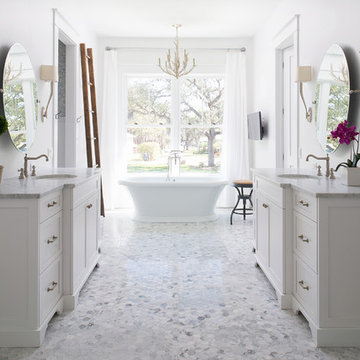
Buffalo Lumber specializes in Custom Milled, Factory Finished Wood Siding and Paneling. We ONLY do real wood.
На фото: главная ванная комната в стиле кантри с фасадами в стиле шейкер, белыми фасадами, отдельно стоящей ванной, белыми стенами, врезной раковиной и зеркалом с подсветкой
На фото: главная ванная комната в стиле кантри с фасадами в стиле шейкер, белыми фасадами, отдельно стоящей ванной, белыми стенами, врезной раковиной и зеркалом с подсветкой
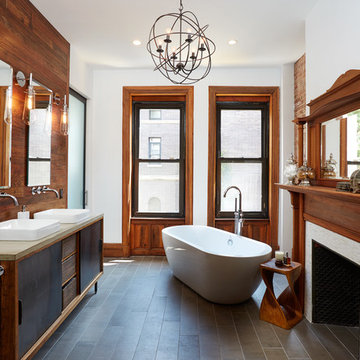
Tim Williams Photography
Пример оригинального дизайна: большая главная ванная комната в стиле неоклассика (современная классика) с отдельно стоящей ванной, открытым душем, белыми стенами, полом из керамической плитки, настольной раковиной, столешницей из бетона, плоскими фасадами, черными фасадами и зеркалом с подсветкой
Пример оригинального дизайна: большая главная ванная комната в стиле неоклассика (современная классика) с отдельно стоящей ванной, открытым душем, белыми стенами, полом из керамической плитки, настольной раковиной, столешницей из бетона, плоскими фасадами, черными фасадами и зеркалом с подсветкой

Emily Minton Redfield
Свежая идея для дизайна: большая главная ванная комната в классическом стиле с фасадами с утопленной филенкой, белыми фасадами, отдельно стоящей ванной, белой плиткой, бежевыми стенами, мраморным полом, врезной раковиной и мраморной столешницей - отличное фото интерьера
Свежая идея для дизайна: большая главная ванная комната в классическом стиле с фасадами с утопленной филенкой, белыми фасадами, отдельно стоящей ванной, белой плиткой, бежевыми стенами, мраморным полом, врезной раковиной и мраморной столешницей - отличное фото интерьера
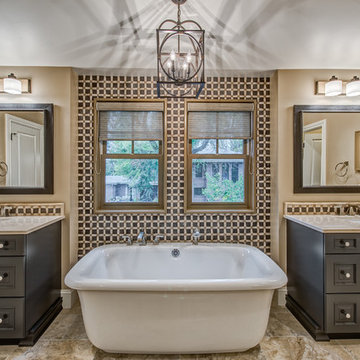
Свежая идея для дизайна: ванная комната в классическом стиле с фасадами с выступающей филенкой, отдельно стоящей ванной, керамической плиткой, бежевыми стенами, полом из керамогранита, врезной раковиной, темными деревянными фасадами и зеркалом с подсветкой - отличное фото интерьера

This 1930's Barrington Hills farmhouse was in need of some TLC when it was purchased by this southern family of five who planned to make it their new home. The renovation taken on by Advance Design Studio's designer Scott Christensen and master carpenter Justin Davis included a custom porch, custom built in cabinetry in the living room and children's bedrooms, 2 children's on-suite baths, a guest powder room, a fabulous new master bath with custom closet and makeup area, a new upstairs laundry room, a workout basement, a mud room, new flooring and custom wainscot stairs with planked walls and ceilings throughout the home.
The home's original mechanicals were in dire need of updating, so HVAC, plumbing and electrical were all replaced with newer materials and equipment. A dramatic change to the exterior took place with the addition of a quaint standing seam metal roofed farmhouse porch perfect for sipping lemonade on a lazy hot summer day.
In addition to the changes to the home, a guest house on the property underwent a major transformation as well. Newly outfitted with updated gas and electric, a new stacking washer/dryer space was created along with an updated bath complete with a glass enclosed shower, something the bath did not previously have. A beautiful kitchenette with ample cabinetry space, refrigeration and a sink was transformed as well to provide all the comforts of home for guests visiting at the classic cottage retreat.
The biggest design challenge was to keep in line with the charm the old home possessed, all the while giving the family all the convenience and efficiency of modern functioning amenities. One of the most interesting uses of material was the porcelain "wood-looking" tile used in all the baths and most of the home's common areas. All the efficiency of porcelain tile, with the nostalgic look and feel of worn and weathered hardwood floors. The home’s casual entry has an 8" rustic antique barn wood look porcelain tile in a rich brown to create a warm and welcoming first impression.
Painted distressed cabinetry in muted shades of gray/green was used in the powder room to bring out the rustic feel of the space which was accentuated with wood planked walls and ceilings. Fresh white painted shaker cabinetry was used throughout the rest of the rooms, accentuated by bright chrome fixtures and muted pastel tones to create a calm and relaxing feeling throughout the home.
Custom cabinetry was designed and built by Advance Design specifically for a large 70” TV in the living room, for each of the children’s bedroom’s built in storage, custom closets, and book shelves, and for a mudroom fit with custom niches for each family member by name.
The ample master bath was fitted with double vanity areas in white. A generous shower with a bench features classic white subway tiles and light blue/green glass accents, as well as a large free standing soaking tub nestled under a window with double sconces to dim while relaxing in a luxurious bath. A custom classic white bookcase for plush towels greets you as you enter the sanctuary bath.

Master bathroom
Идея дизайна: большая главная ванная комната в классическом стиле с монолитной раковиной, фасадами с утопленной филенкой, бежевыми фасадами, столешницей из гранита, отдельно стоящей ванной, бежевой плиткой, керамической плиткой, бежевыми стенами и полом из керамической плитки
Идея дизайна: большая главная ванная комната в классическом стиле с монолитной раковиной, фасадами с утопленной филенкой, бежевыми фасадами, столешницей из гранита, отдельно стоящей ванной, бежевой плиткой, керамической плиткой, бежевыми стенами и полом из керамической плитки
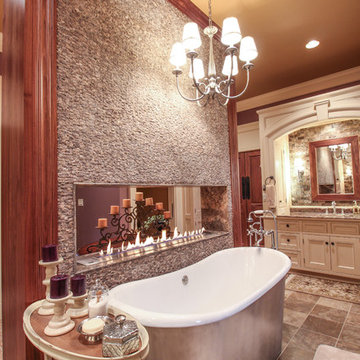
Warm master bathroom with luxury bathroom fireplace, freestanding tub, enclosed steam shower, custom cabinetry, stone tile feature wall, porcelain tile floors, wood paneling and custom crown molding.
Photo Credits: Thom Sheridan
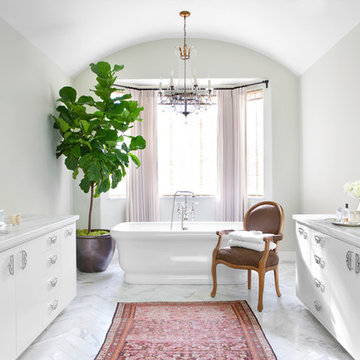
На фото: ванная комната в стиле неоклассика (современная классика) с врезной раковиной, плоскими фасадами, белыми фасадами, мраморной столешницей, отдельно стоящей ванной, мраморным полом и серыми стенами
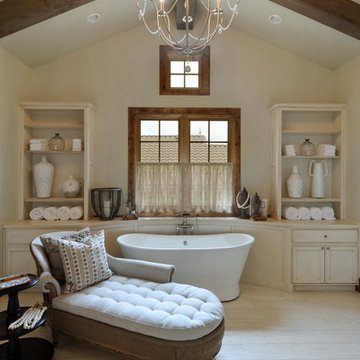
This inviting master bath is part of a master suite built by Seven Custom Homes in Spicewood, Texas. The interior design work was done by Jeannie Balsam LLC and the lighting design was done by Cathy Shockey with Legend Lighting, Photography by Twist Tours
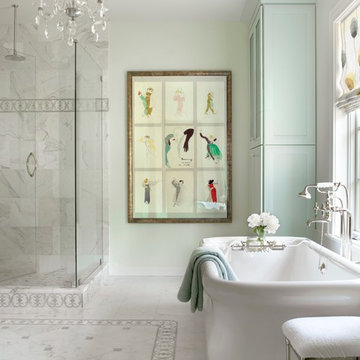
The master bathroom in this beautiful new home reflects the homeowner's lifestyle. The unique chandelier was found and selected by the homeowner, as were the tiles for the floors and wall. The bathtub is perched under the window to allow for an abundance of natural light.
Санузел с отдельно стоящей ванной – фото дизайна интерьера
5

