Санузел с оранжевыми фасадами и темными деревянными фасадами – фото дизайна интерьера
Сортировать:
Бюджет
Сортировать:Популярное за сегодня
141 - 160 из 115 994 фото
1 из 3

When the homeowners first purchased the 1925 house, it was compartmentalized, outdated, and completely unfunctional for their growing family. Casework designed the owner's previous kitchen and family room and was brought in to lead up the creative direction for the project. Casework teamed up with architect Paul Crowther and brother sister team Ainslie Davis on the addition and remodel of the Colonial.
The existing kitchen and powder bath were demoed and walls expanded to create a new footprint for the home. This created a much larger, more open kitchen and breakfast nook with mudroom, pantry and more private half bath. In the spacious kitchen, a large walnut island perfectly compliments the homes existing oak floors without feeling too heavy. Paired with brass accents, Calcutta Carrera marble countertops, and clean white cabinets and tile, the kitchen feels bright and open - the perfect spot for a glass of wine with friends or dinner with the whole family.
There was no official master prior to the renovations. The existing four bedrooms and one separate bathroom became two smaller bedrooms perfectly suited for the client’s two daughters, while the third became the true master complete with walk-in closet and master bath. There are future plans for a second story addition that would transform the current master into a guest suite and build out a master bedroom and bath complete with walk in shower and free standing tub.
Overall, a light, neutral palette was incorporated to draw attention to the existing colonial details of the home, like coved ceilings and leaded glass windows, that the homeowners fell in love with. Modern furnishings and art were mixed in to make this space an eclectic haven.

На фото: главная ванная комната в современном стиле с плоскими фасадами, темными деревянными фасадами, полновстраиваемой ванной, душем без бортиков, разноцветной плиткой, мраморной плиткой, бежевыми стенами, врезной раковиной, мраморной столешницей, бежевым полом, душем с распашными дверями, разноцветной столешницей и зеркалом с подсветкой

These homeowners have been living in their house for a few years and wanted to add some life to their space. Their main goal was to create a modern feel for their kitchen and bathroom. They had a wall between the kitchen and living room that made both rooms feel small and confined. We removed the wall creating a lot more space in the house and the bathroom is something the homeowners loved to brag about because of how well it turned out!

Farmhouse bathroom
Photographer: Rob Karosis
Пример оригинального дизайна: ванная комната среднего размера в стиле кантри с открытыми фасадами, темными деревянными фасадами, угловым душем, белой плиткой, плиткой кабанчик, белыми стенами, полом из керамической плитки, накладной раковиной, столешницей из дерева, разноцветным полом, открытым душем и коричневой столешницей
Пример оригинального дизайна: ванная комната среднего размера в стиле кантри с открытыми фасадами, темными деревянными фасадами, угловым душем, белой плиткой, плиткой кабанчик, белыми стенами, полом из керамической плитки, накладной раковиной, столешницей из дерева, разноцветным полом, открытым душем и коричневой столешницей
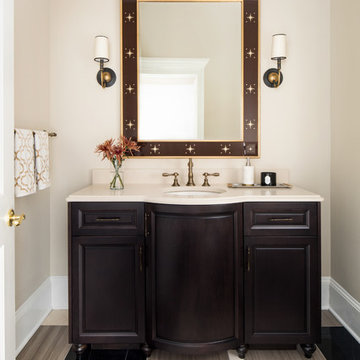
Пример оригинального дизайна: туалет в классическом стиле с фасадами островного типа, темными деревянными фасадами, бежевыми стенами, врезной раковиной, разноцветным полом и бежевой столешницей
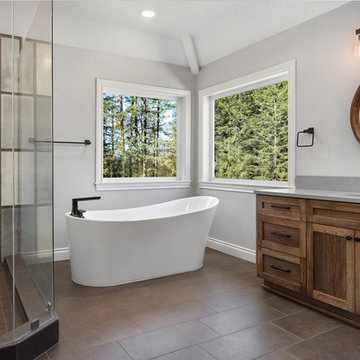
На фото: большая главная ванная комната в стиле лофт с фасадами в стиле шейкер, отдельно стоящей ванной, угловым душем, серой плиткой, серыми стенами, врезной раковиной, коричневым полом, душем с распашными дверями, серой столешницей и темными деревянными фасадами

Fully integrated Signature Estate featuring Creston controls and Crestron panelized lighting, and Crestron motorized shades and draperies, whole-house audio and video, HVAC, voice and video communication atboth both the front door and gate. Modern, warm, and clean-line design, with total custom details and finishes. The front includes a serene and impressive atrium foyer with two-story floor to ceiling glass walls and multi-level fire/water fountains on either side of the grand bronze aluminum pivot entry door. Elegant extra-large 47'' imported white porcelain tile runs seamlessly to the rear exterior pool deck, and a dark stained oak wood is found on the stairway treads and second floor. The great room has an incredible Neolith onyx wall and see-through linear gas fireplace and is appointed perfectly for views of the zero edge pool and waterway. The center spine stainless steel staircase has a smoked glass railing and wood handrail. Master bath features freestanding tub and double steam shower.
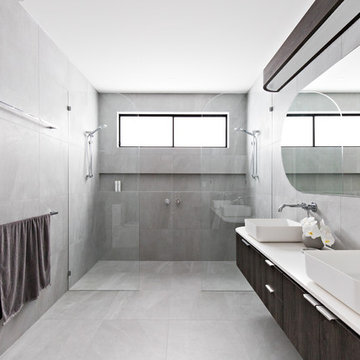
Пример оригинального дизайна: ванная комната в современном стиле с плоскими фасадами, темными деревянными фасадами, серой плиткой, настольной раковиной, серым полом, открытым душем, белой столешницей и двойным душем
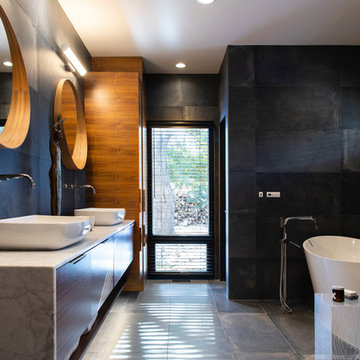
designed in collaboration with Larsen Designs, INC and B2LAB. Contractor was Huber Builders.
custom cabinetry by d KISER design.construct, inc.
Photography by Colin Conces.

cabin, country home, custom vanity, farm sink, modern farmhouse, mountain home, natural materials,
Свежая идея для дизайна: ванная комната в стиле кантри с темными деревянными фасадами, белой плиткой, белыми стенами, раковиной с несколькими смесителями, белым полом, белой столешницей и открытыми фасадами - отличное фото интерьера
Свежая идея для дизайна: ванная комната в стиле кантри с темными деревянными фасадами, белой плиткой, белыми стенами, раковиной с несколькими смесителями, белым полом, белой столешницей и открытыми фасадами - отличное фото интерьера

Modern white bathroom has curbless, doorless shower enabling wheel chair accessibility. White stone walls and floor add to the sleek contemporary look. Winnetka Il bathroom remodel by Benvenuti and Stein.
Photography- Norman Sizemore
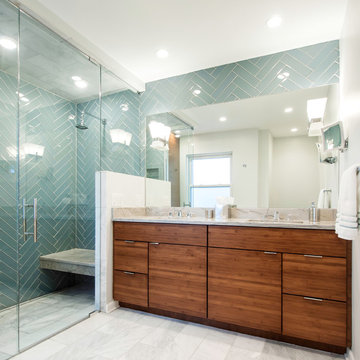
На фото: маленькая ванная комната в стиле ретро с плоскими фасадами, темными деревянными фасадами, душем без бортиков, зеленой плиткой, стеклянной плиткой, серыми стенами, мраморным полом, врезной раковиной, белым полом и душем с распашными дверями для на участке и в саду

Стильный дизайн: маленькая ванная комната в стиле модернизм с плоскими фасадами, темными деревянными фасадами, душем в нише, унитазом-моноблоком, белой плиткой, керамогранитной плиткой, серыми стенами, полом из керамогранита, душевой кабиной, настольной раковиной, столешницей из искусственного кварца, белым полом, душем с распашными дверями и белой столешницей для на участке и в саду - последний тренд
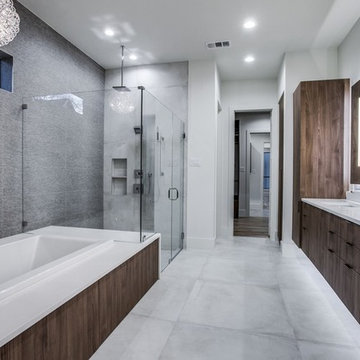
At Progressive Builders, we offer professional bathroom remodeling services in Azusa. We are driven by a single goal – to make your bathroom absolutely stunning. We understand that the bathroom is the most personal space in your home. So, we remodel it in a way that it reflects your taste and give you that experience that you wish.
Bathroom Remodeling in Azusa, CA - http://progressivebuilders.la/

Photo by Jordan Powers
Пример оригинального дизайна: ванная комната среднего размера в стиле неоклассика (современная классика) с плоскими фасадами, темными деревянными фасадами, ванной в нише, душем над ванной, унитазом-моноблоком, серой плиткой, белой плиткой, плиткой мозаикой, душевой кабиной, врезной раковиной, шторкой для ванной и белой столешницей
Пример оригинального дизайна: ванная комната среднего размера в стиле неоклассика (современная классика) с плоскими фасадами, темными деревянными фасадами, ванной в нише, душем над ванной, унитазом-моноблоком, серой плиткой, белой плиткой, плиткой мозаикой, душевой кабиной, врезной раковиной, шторкой для ванной и белой столешницей

Contemporary powder room
Photographer: Nolasco Studios
Источник вдохновения для домашнего уюта: туалет среднего размера в современном стиле с плоскими фасадами, темными деревянными фасадами, бежевой плиткой, бежевыми стенами, полом из известняка, настольной раковиной, столешницей из дерева, бежевым полом и коричневой столешницей
Источник вдохновения для домашнего уюта: туалет среднего размера в современном стиле с плоскими фасадами, темными деревянными фасадами, бежевой плиткой, бежевыми стенами, полом из известняка, настольной раковиной, столешницей из дерева, бежевым полом и коричневой столешницей
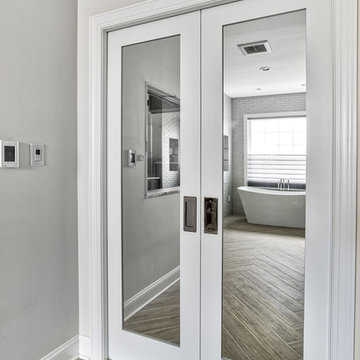
Mirrored bathroom pocket doors so you have easy access to full height mirrors before you start your day.
Photos by Chris Veith
Идея дизайна: огромная главная ванная комната в стиле неоклассика (современная классика) с фасадами в стиле шейкер, темными деревянными фасадами, отдельно стоящей ванной, душем в нише, серой плиткой, стеклянной плиткой, бежевыми стенами, врезной раковиной, столешницей из искусственного кварца, душем с распашными дверями и белой столешницей
Идея дизайна: огромная главная ванная комната в стиле неоклассика (современная классика) с фасадами в стиле шейкер, темными деревянными фасадами, отдельно стоящей ванной, душем в нише, серой плиткой, стеклянной плиткой, бежевыми стенами, врезной раковиной, столешницей из искусственного кварца, душем с распашными дверями и белой столешницей
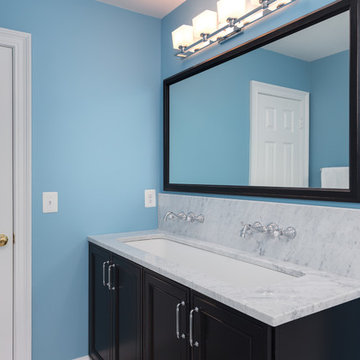
We LOVE this bathroom! It takes a whole new look at what can be done with a traditional bathroom space. We used a ceiling mounted circular shower rod in order to incorporate a freestanding tub where a traditional tub deck used to be. The trough sink with wall mounted faucets add a beautiful detail to this stunning space. A quick note that this show-stopping tile floor was one of the least expensive tiles we've ever installed. Beauty doesn't have to cost a fortune.
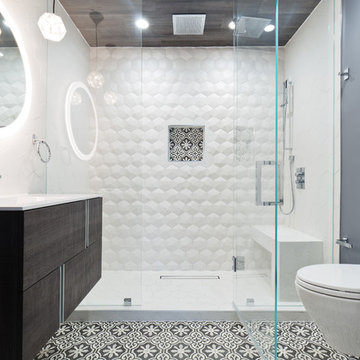
Свежая идея для дизайна: ванная комната в современном стиле с плоскими фасадами, темными деревянными фасадами, душем в нише, инсталляцией, белой плиткой, серыми стенами, душевой кабиной, монолитной раковиной, разноцветным полом, душем с распашными дверями и белой столешницей - отличное фото интерьера

A little jewel box powder room off the kitchen. A vintage vanity found at Brimfield, copper sink, oil rubbed bronze fixtures, lighting and mirror, and Sanderson wallpaper complete the old/new look!
Karissa Vantassel Photography
Санузел с оранжевыми фасадами и темными деревянными фасадами – фото дизайна интерьера
8

