Санузел с оранжевыми фасадами и темными деревянными фасадами – фото дизайна интерьера
Сортировать:
Бюджет
Сортировать:Популярное за сегодня
121 - 140 из 115 994 фото
1 из 3

Источник вдохновения для домашнего уюта: большая главная ванная комната в современном стиле с темными деревянными фасадами, двойным душем, унитазом-моноблоком, белой плиткой, мраморной плиткой, белыми стенами, мраморным полом, мраморной столешницей, белым полом, открытым душем, черной столешницей, тумбой под две раковины и напольной тумбой

Стильный дизайн: ванная комната в современном стиле с темными деревянными фасадами, серой плиткой, серыми стенами, настольной раковиной, столешницей из дерева, серым полом, коричневой столешницей, тумбой под две раковины, напольной тумбой, балками на потолке и сводчатым потолком - последний тренд
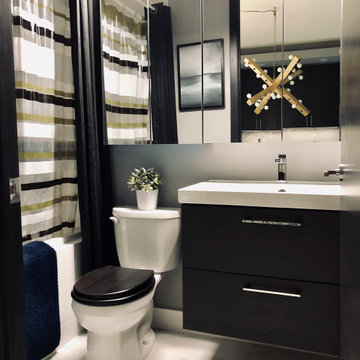
Источник вдохновения для домашнего уюта: маленькая главная ванная комната в современном стиле с плоскими фасадами, темными деревянными фасадами, ванной в нише, душем над ванной, раздельным унитазом, белой плиткой, керамогранитной плиткой, серыми стенами, полом из керамогранита, подвесной раковиной, желтым полом, шторкой для ванной, белой столешницей, тумбой под одну раковину и подвесной тумбой для на участке и в саду
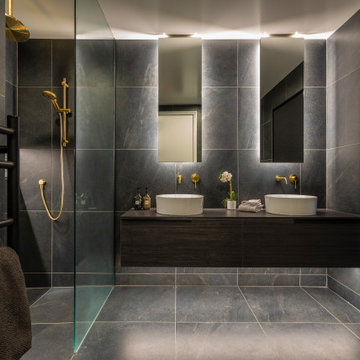
На фото: главная ванная комната среднего размера в современном стиле с темными деревянными фасадами, серой плиткой, черной столешницей, тумбой под две раковины, подвесной тумбой, плоскими фасадами и серым полом
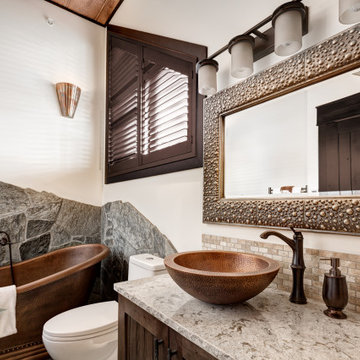
Свежая идея для дизайна: ванная комната в стиле рустика с фасадами в стиле шейкер, темными деревянными фасадами, отдельно стоящей ванной, серой плиткой, плиткой мозаикой, белыми стенами, настольной раковиной, серой столешницей, тумбой под одну раковину и сводчатым потолком - отличное фото интерьера

Идея дизайна: ванная комната в классическом стиле с фасадами с декоративным кантом, темными деревянными фасадами, ванной в нише, душем над ванной, раздельным унитазом, белой плиткой, серыми стенами, полом из мозаичной плитки, душевой кабиной, врезной раковиной, белым полом, шторкой для ванной, черной столешницей, тумбой под одну раковину и напольной тумбой
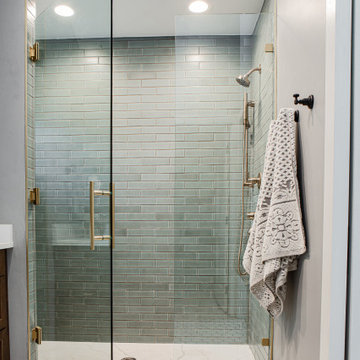
Looking for a timelessly traditional way to trim out your white hexagon floor tile? Like this bathroom, try using our white baseboard tile in 3x6.
DESIGN
Ashley Christensen, TVL Creative
PHOTOS
Rinse Creative Studios
Tile Shown: 4" Hexagon & 3x6 in Tusk
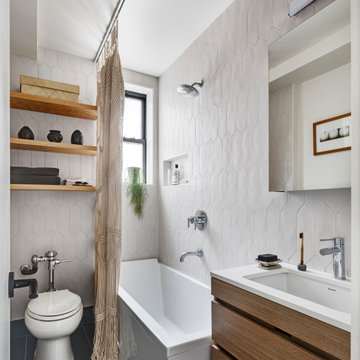
Источник вдохновения для домашнего уюта: ванная комната в современном стиле с плоскими фасадами, темными деревянными фасадами, угловой ванной, душем над ванной, белой плиткой, керамической плиткой, белыми стенами, светлым паркетным полом, врезной раковиной, столешницей из искусственного кварца, черным полом, шторкой для ванной, белой столешницей и тумбой под одну раковину

[Our Clients]
We were so excited to help these new homeowners re-envision their split-level diamond in the rough. There was so much potential in those walls, and we couldn’t wait to delve in and start transforming spaces. Our primary goal was to re-imagine the main level of the home and create an open flow between the space. So, we started by converting the existing single car garage into their living room (complete with a new fireplace) and opening up the kitchen to the rest of the level.
[Kitchen]
The original kitchen had been on the small side and cut-off from the rest of the home, but after we removed the coat closet, this kitchen opened up beautifully. Our plan was to create an open and light filled kitchen with a design that translated well to the other spaces in this home, and a layout that offered plenty of space for multiple cooks. We utilized clean white cabinets around the perimeter of the kitchen and popped the island with a spunky shade of blue. To add a real element of fun, we jazzed it up with the colorful escher tile at the backsplash and brought in accents of brass in the hardware and light fixtures to tie it all together. Through out this home we brought in warm wood accents and the kitchen was no exception, with its custom floating shelves and graceful waterfall butcher block counter at the island.
[Dining Room]
The dining room had once been the home’s living room, but we had other plans in mind. With its dramatic vaulted ceiling and new custom steel railing, this room was just screaming for a dramatic light fixture and a large table to welcome one-and-all.
[Living Room]
We converted the original garage into a lovely little living room with a cozy fireplace. There is plenty of new storage in this space (that ties in with the kitchen finishes), but the real gem is the reading nook with two of the most comfortable armchairs you’ve ever sat in.
[Master Suite]
This home didn’t originally have a master suite, so we decided to convert one of the bedrooms and create a charming suite that you’d never want to leave. The master bathroom aesthetic quickly became all about the textures. With a sultry black hex on the floor and a dimensional geometric tile on the walls we set the stage for a calm space. The warm walnut vanity and touches of brass cozy up the space and relate with the feel of the rest of the home. We continued the warm wood touches into the master bedroom, but went for a rich accent wall that elevated the sophistication level and sets this space apart.
[Hall Bathroom]
The floor tile in this bathroom still makes our hearts skip a beat. We designed the rest of the space to be a clean and bright white, and really let the lovely blue of the floor tile pop. The walnut vanity cabinet (complete with hairpin legs) adds a lovely level of warmth to this bathroom, and the black and brass accents add the sophisticated touch we were looking for.
[Office]
We loved the original built-ins in this space, and knew they needed to always be a part of this house, but these 60-year-old beauties definitely needed a little help. We cleaned up the cabinets and brass hardware, switched out the formica counter for a new quartz top, and painted wall a cheery accent color to liven it up a bit. And voila! We have an office that is the envy of the neighborhood.

This clients master bedroom never had doors leading into the master bathroom. We removed the original arch and added these beautiful custom barn doors Which have a rustic teal finish with Kona glaze, they really set the stage as you’re entering this spa like remodeled restroom.

Идея дизайна: туалет среднего размера в современном стиле с плоскими фасадами, темными деревянными фасадами, коричневыми стенами, светлым паркетным полом, настольной раковиной, столешницей из ламината, коричневой столешницей, подвесной тумбой и обоями на стенах
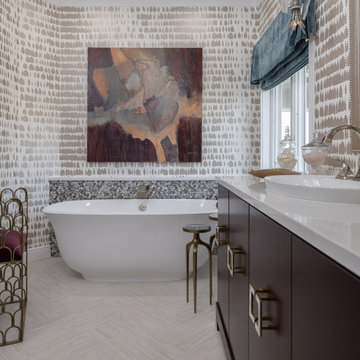
На фото: ванная комната в стиле неоклассика (современная классика) с плоскими фасадами, темными деревянными фасадами, отдельно стоящей ванной, бежевыми стенами, накладной раковиной, серым полом, белой столешницей и обоями на стенах

The master bathroom was expanded into a bright modern space complete with a custom double vanity. Concrete-like quartz continues up the backsplash and complements the brass finishes.

Стильный дизайн: маленькая ванная комната в современном стиле с темными деревянными фасадами, инсталляцией, белой плиткой, керамической плиткой, белыми стенами, полом из керамической плитки, столешницей из дерева, серым полом, тумбой под одну раковину, напольной тумбой, плоскими фасадами, душем в нише, душевой кабиной, настольной раковиной, душем с распашными дверями и коричневой столешницей для на участке и в саду - последний тренд

Architect: Annie Carruthers
Builder: Sean Tanner ARC Residential
Photographer: Ginger photography
Стильный дизайн: большая главная ванная комната в современном стиле с плоскими фасадами, темными деревянными фасадами, накладной ванной, угловым душем, бежевой плиткой, врезной раковиной, бежевым полом, душем с распашными дверями, серой столешницей, тумбой под одну раковину и встроенной тумбой - последний тренд
Стильный дизайн: большая главная ванная комната в современном стиле с плоскими фасадами, темными деревянными фасадами, накладной ванной, угловым душем, бежевой плиткой, врезной раковиной, бежевым полом, душем с распашными дверями, серой столешницей, тумбой под одну раковину и встроенной тумбой - последний тренд
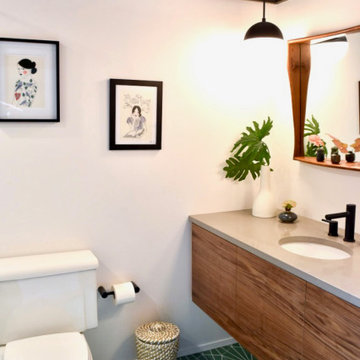
Designed and styled by Brand*Eye Home, this bathroom renovation was built to fit the style of the homeowner’s mid-century gem. Featuring cement tile floors and a variety of colors and textures, Fritz Carpentry & Contracting completed the look with a sleek floating vanity out of walnut.

Project completed as Senior Designer with NB Design Group, Inc.
Photography | John Granen
На фото: ванная комната в морском стиле с плоскими фасадами, темными деревянными фасадами, душем в нише, белой плиткой, плиткой кабанчик, белыми стенами, врезной раковиной, черным полом, душем с распашными дверями, белой столешницей, тумбой под две раковины и напольной тумбой
На фото: ванная комната в морском стиле с плоскими фасадами, темными деревянными фасадами, душем в нише, белой плиткой, плиткой кабанчик, белыми стенами, врезной раковиной, черным полом, душем с распашными дверями, белой столешницей, тумбой под две раковины и напольной тумбой

This indoor/outdoor master bath was a pleasure to be a part of. This one of a kind bathroom brings in natural light from two areas of the room and balances this with modern touches. We used dark cabinetry and countertops to create symmetry with the white bathtub, furniture and accessories.
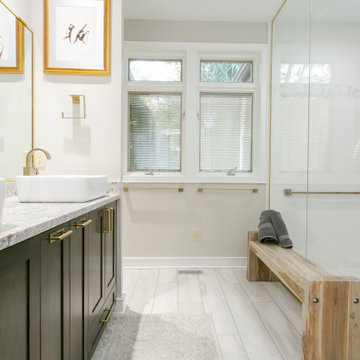
Свежая идея для дизайна: ванная комната в стиле неоклассика (современная классика) с фасадами в стиле шейкер, темными деревянными фасадами, серыми стенами, настольной раковиной, серым полом, белой столешницей и тумбой под две раковины - отличное фото интерьера
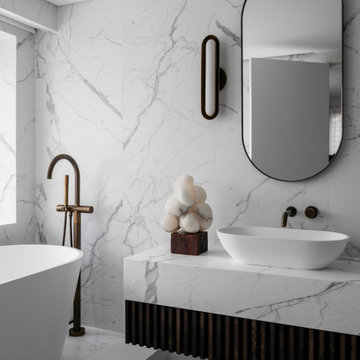
Свежая идея для дизайна: ванная комната в современном стиле с темными деревянными фасадами, отдельно стоящей ванной, белой плиткой, настольной раковиной, белым полом и белой столешницей - отличное фото интерьера
Санузел с оранжевыми фасадами и темными деревянными фасадами – фото дизайна интерьера
7

