Санузел с настольной раковиной и шторкой для ванной – фото дизайна интерьера
Сортировать:
Бюджет
Сортировать:Популярное за сегодня
161 - 180 из 1 544 фото
1 из 3

Пример оригинального дизайна: маленькая главная ванная комната в стиле кантри с искусственно-состаренными фасадами, ванной в нише, душем над ванной, раздельным унитазом, черно-белой плиткой, керамической плиткой, серыми стенами, полом из керамической плитки, настольной раковиной, столешницей из дерева, черным полом, шторкой для ванной и коричневой столешницей для на участке и в саду
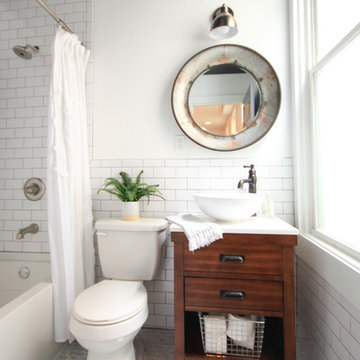
Пример оригинального дизайна: ванная комната среднего размера в современном стиле с темными деревянными фасадами, душем над ванной, белой плиткой, плиткой кабанчик, белыми стенами, душевой кабиной, настольной раковиной, ванной в нише, унитазом-моноблоком, мраморным полом, столешницей из кварцита, серым полом, шторкой для ванной и плоскими фасадами
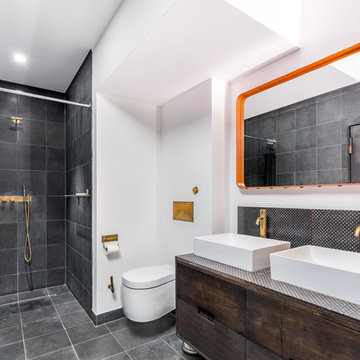
David Howard-Carcasse
Идея дизайна: ванная комната в стиле лофт с плоскими фасадами, темными деревянными фасадами, столешницей из плитки, душем без бортиков, инсталляцией, серой плиткой, белыми стенами, настольной раковиной, серым полом и шторкой для ванной
Идея дизайна: ванная комната в стиле лофт с плоскими фасадами, темными деревянными фасадами, столешницей из плитки, душем без бортиков, инсталляцией, серой плиткой, белыми стенами, настольной раковиной, серым полом и шторкой для ванной
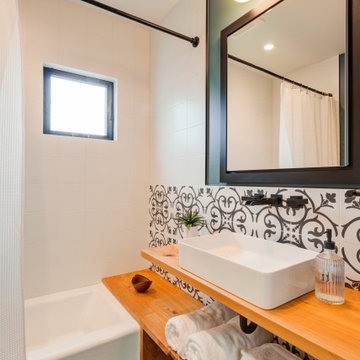
Photo Credit: Treve Johnson Photography
На фото: ванная комната среднего размера в стиле неоклассика (современная классика) с коричневыми фасадами, ванной в нише, душем без бортиков, инсталляцией, белой плиткой, керамической плиткой, серыми стенами, полом из керамогранита, настольной раковиной, столешницей из дерева, черным полом, шторкой для ванной, коричневой столешницей, тумбой под одну раковину и встроенной тумбой
На фото: ванная комната среднего размера в стиле неоклассика (современная классика) с коричневыми фасадами, ванной в нише, душем без бортиков, инсталляцией, белой плиткой, керамической плиткой, серыми стенами, полом из керамогранита, настольной раковиной, столешницей из дерева, черным полом, шторкой для ванной, коричневой столешницей, тумбой под одну раковину и встроенной тумбой
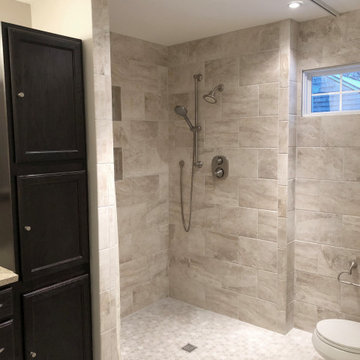
Renovation of an existing bathroom to provide a zero-entry shower area for an individual in a wheelchair.
Стильный дизайн: главная ванная комната среднего размера в классическом стиле с фасадами с утопленной филенкой, душевой комнатой, раздельным унитазом, бежевой плиткой, керамической плиткой, бежевыми стенами, полом из керамической плитки, настольной раковиной, столешницей из гранита, бежевым полом, шторкой для ванной, бежевой столешницей, тумбой под одну раковину и подвесной тумбой - последний тренд
Стильный дизайн: главная ванная комната среднего размера в классическом стиле с фасадами с утопленной филенкой, душевой комнатой, раздельным унитазом, бежевой плиткой, керамической плиткой, бежевыми стенами, полом из керамической плитки, настольной раковиной, столешницей из гранита, бежевым полом, шторкой для ванной, бежевой столешницей, тумбой под одну раковину и подвесной тумбой - последний тренд
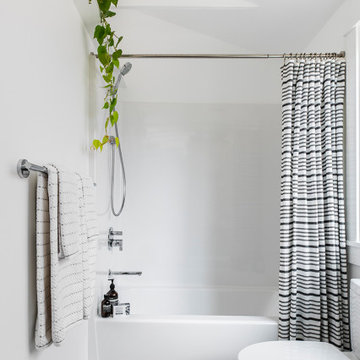
Converted from an existing Tuff Shed garage, the Beech Haus ADU welcomes short stay guests in the heart of the bustling Williams Corridor neighborhood.
Natural light dominates this self-contained unit, with windows on all sides, yet maintains privacy from the primary unit. Double pocket doors between the Living and Bedroom areas offer spatial flexibility to accommodate a variety of guests and preferences. And the open vaulted ceiling makes the space feel airy and interconnected, with a playful nod to its origin as a truss-framed garage.
A play on the words Beach House, we approached this space as if it were a cottage on the coast. Durable and functional, with simplicity of form, this home away from home is cozied with curated treasures and accents. We like to personify it as a vacationer: breezy, lively, and carefree.
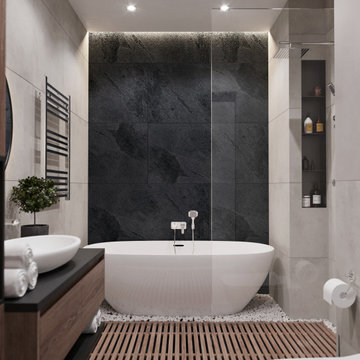
Пример оригинального дизайна: главная ванная комната среднего размера в современном стиле с плоскими фасадами, отдельно стоящей ванной, душем над ванной, инсталляцией, серой плиткой, керамогранитной плиткой, серыми стенами, настольной раковиной, черным полом, шторкой для ванной, черной столешницей, фасадами цвета дерева среднего тона, полом из керамогранита и столешницей из искусственного камня
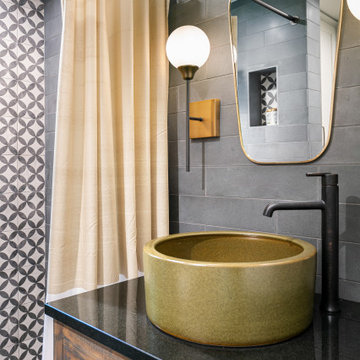
A small guest bath is high style with rugged tile finishes, a heavy glazed vessel sink and oil rubbed bronze fixtures. A standard shower curtain is hung on ball chain for drama.
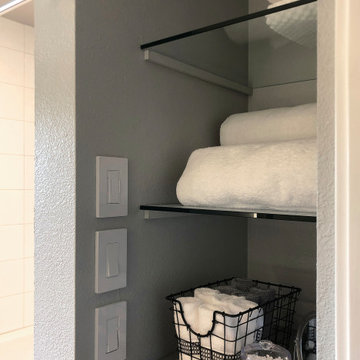
An open nook was achieved by using some space under the stairs. It’s useful for towels, linens and extras. The glass shelves also keep light and airy. Switches were tucked away in the space so not to clutter the little wall space that was available. - This bath remodel started with the desire for a mini-spa in a small footprint. With concise planning a precious 10 SF was added, ending up with 51 SF.
Everything that came into the new space was new, fresh and bold. A soaker tub (22” deep) was a must. A rain shower and a hand shower gave versatile water sprays. Unique accents shine like the embossed paisley low vessel sink. The tile on the floor was bold and accented with penny-rounds in tones of grey for the niche and splash. Other extras; a storage nook was made by cutting into the hall stair cavity, a great place for linens and necessities. General lighting was increased with a larger window, and a great lighted mirror.
This small spa is now bold, functional and enjoyed by these busy professionals.
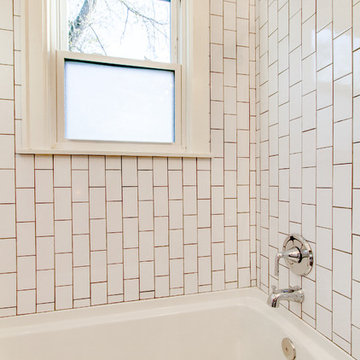
Photos by Showcase Photography
Staging by Shelby Mischke
На фото: ванная комната среднего размера в стиле модернизм с плоскими фасадами, коричневыми фасадами, ванной в нише, душем над ванной, унитазом-моноблоком, белой плиткой, керамической плиткой, белыми стенами, мраморным полом, настольной раковиной, серым полом и шторкой для ванной с
На фото: ванная комната среднего размера в стиле модернизм с плоскими фасадами, коричневыми фасадами, ванной в нише, душем над ванной, унитазом-моноблоком, белой плиткой, керамической плиткой, белыми стенами, мраморным полом, настольной раковиной, серым полом и шторкой для ванной с
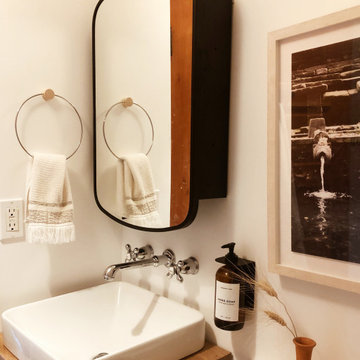
This tiny bathroom had a major renovation, we ripped out the built in fiberglass tub and added tile to the walls, and a claw foot tub. There was also originally a corner sink, we ripped that out and replaced with a vanity with storage beneath.
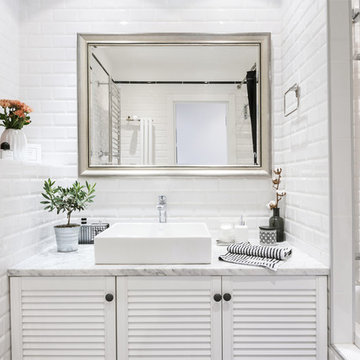
Дина Александрова
Идея дизайна: главная ванная комната в современном стиле с фасадами с филенкой типа жалюзи, белыми фасадами, ванной в нише, душем над ванной, белой плиткой, плиткой кабанчик, настольной раковиной, мраморной столешницей и шторкой для ванной
Идея дизайна: главная ванная комната в современном стиле с фасадами с филенкой типа жалюзи, белыми фасадами, ванной в нише, душем над ванной, белой плиткой, плиткой кабанчик, настольной раковиной, мраморной столешницей и шторкой для ванной
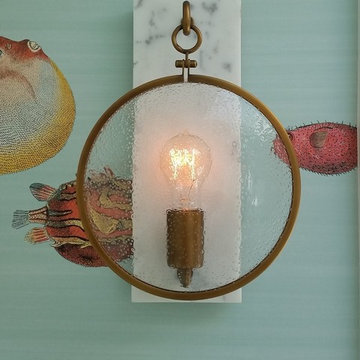
Источник вдохновения для домашнего уюта: детская ванная комната среднего размера в морском стиле с плоскими фасадами, фасадами цвета дерева среднего тона, ванной в нише, душем над ванной, инсталляцией, разноцветной плиткой, разноцветными стенами, полом из мозаичной плитки, настольной раковиной, столешницей из гранита, зеленым полом и шторкой для ванной
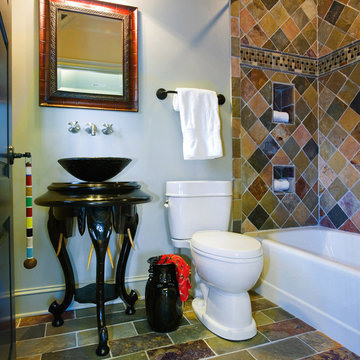
Warm colors and African inspired elements make up the design of this small guest bathroom. A black glass vessel sink sits atop an antique vanity hand-carved to look like elephant trunks. Bronze accessories complement the ebony stain of the vanity, while adding contrast to the satin nickel faucet and tub fittings. Slate tiles in warm brown, gold and coppery red tones make up the tub surround, feature strip and bath flooring pulling the color palette through the entire space.
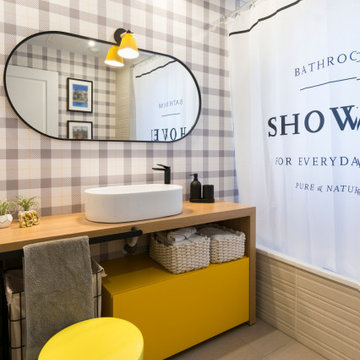
Стильный дизайн: маленькая детская ванная комната в скандинавском стиле с плоскими фасадами, желтыми фасадами, ванной в нише, унитазом-моноблоком, разноцветной плиткой, серыми стенами, полом из керамической плитки, настольной раковиной, столешницей из дерева, бежевым полом, шторкой для ванной, коричневой столешницей, окном, тумбой под одну раковину, встроенной тумбой и обоями на стенах для на участке и в саду - последний тренд
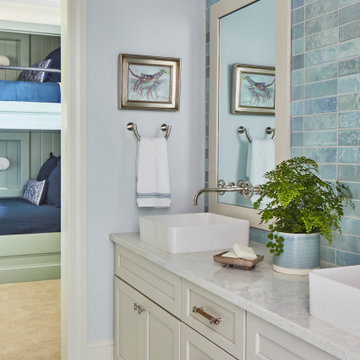
A view of the vanity in the "Jack and Jill" bathroom. The bath connects to the bunk room and adjoining bedroom. The toilet and shower are located in a separate room.
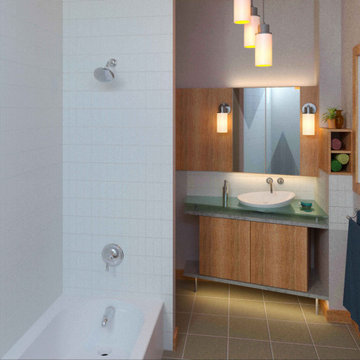
Small bathroom with high ceiling required some different design elements
Свежая идея для дизайна: маленькая ванная комната в современном стиле с душем в нише, раздельным унитазом, настольной раковиной, стеклянной столешницей, тумбой под одну раковину, плоскими фасадами, светлыми деревянными фасадами, ванной в нише, белой плиткой, керамической плиткой, синими стенами, полом из керамической плитки, бежевым полом, шторкой для ванной и встроенной тумбой для на участке и в саду - отличное фото интерьера
Свежая идея для дизайна: маленькая ванная комната в современном стиле с душем в нише, раздельным унитазом, настольной раковиной, стеклянной столешницей, тумбой под одну раковину, плоскими фасадами, светлыми деревянными фасадами, ванной в нише, белой плиткой, керамической плиткой, синими стенами, полом из керамической плитки, бежевым полом, шторкой для ванной и встроенной тумбой для на участке и в саду - отличное фото интерьера
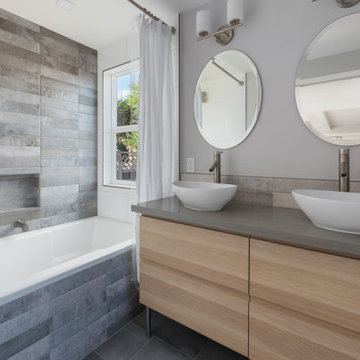
Свежая идея для дизайна: ванная комната среднего размера в классическом стиле с коричневыми фасадами, ванной в нише, душем над ванной, раздельным унитазом, керамогранитной плиткой, серыми стенами, настольной раковиной, столешницей из бетона, серым полом, шторкой для ванной, серой столешницей, тумбой под две раковины и напольной тумбой - отличное фото интерьера
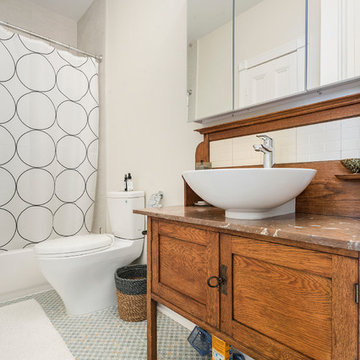
Пример оригинального дизайна: ванная комната в стиле неоклассика (современная классика) с фасадами цвета дерева среднего тона, ванной в нише, душем над ванной, бежевыми стенами, настольной раковиной, столешницей из дерева, серым полом, шторкой для ванной, коричневой столешницей и фасадами в стиле шейкер
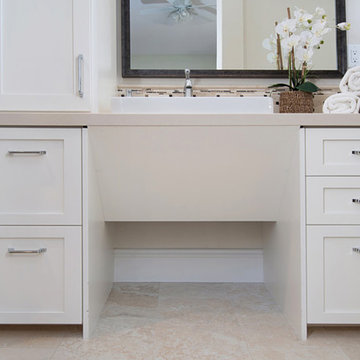
We created this beautiful accessible bathroom in Carlsbad to give our client a more functional space. We designed this unique bath, specific to the client's specifications to make it more wheel chair accessible. Features such as the roll in shower, roll up vanity and the ability to use her chair for flexibility over the fixed wall mounted seat allow her to be more independent in this bathroom. Safety was another significant factor for the room. We added support bars in all areas and with maximum flexibility to allow the client to perform all bathing functions independently, and all were positioned after carefully recreating her movements. We met the objectives of functionality and safety without compromising beauty in this aging in place bathroom. Travertine-look porcelain tile was used in a large format on the shower walls to minimize grout lines and maximize ease of maintenance. A crema marfil marble mosaic in an elongated hex pattern was used in the shower room for it’s beauty and flexibility in sloped shower. A custom cabinet was made to the height ideal for our client’s use of the sink and a protective panel placed over the pea trap.
Санузел с настольной раковиной и шторкой для ванной – фото дизайна интерьера
9

